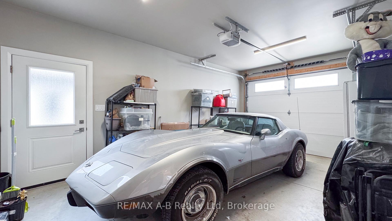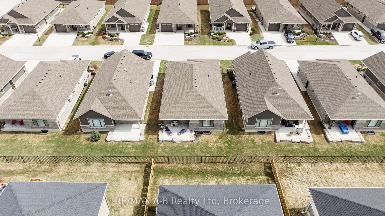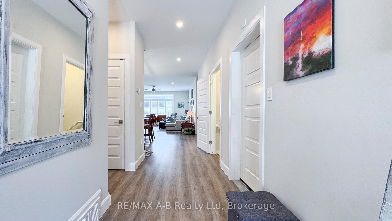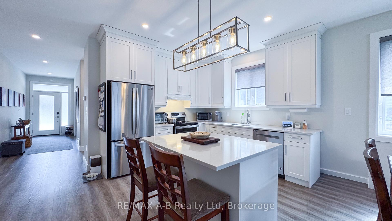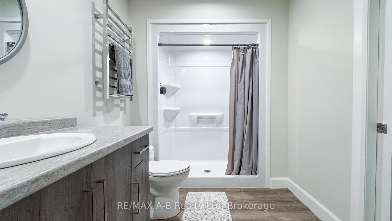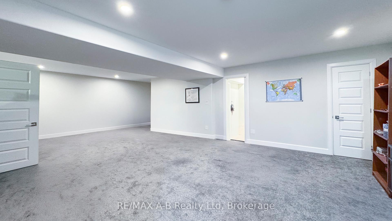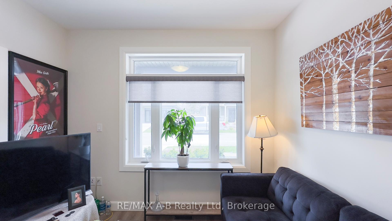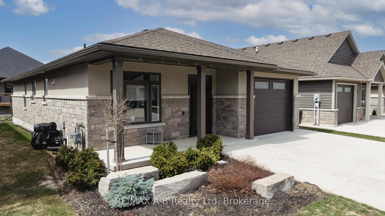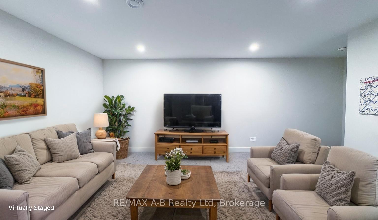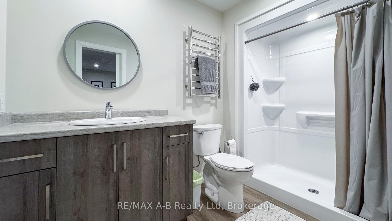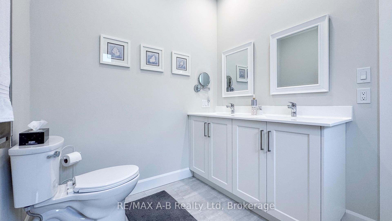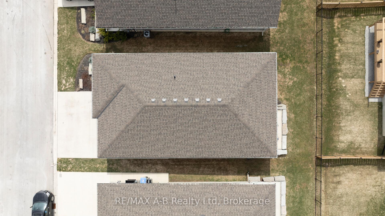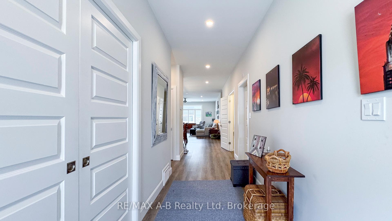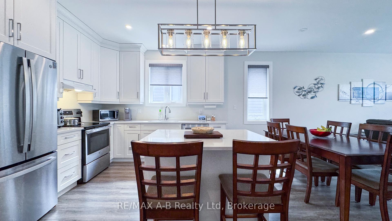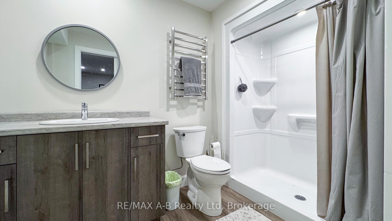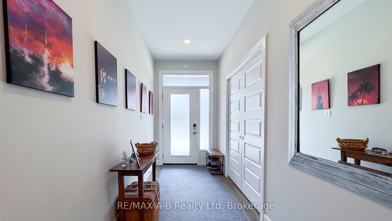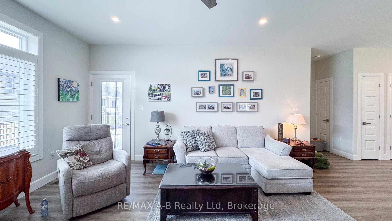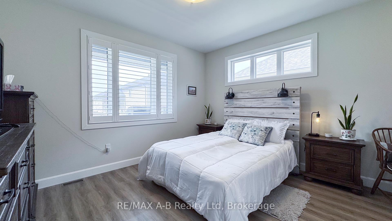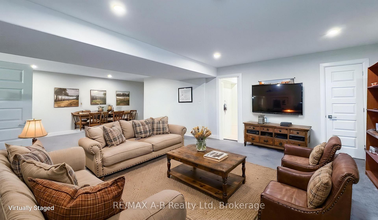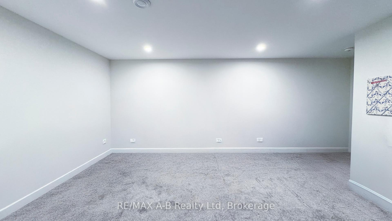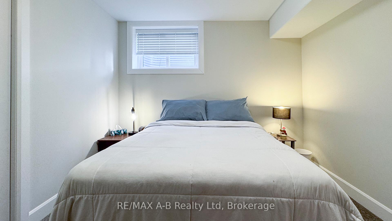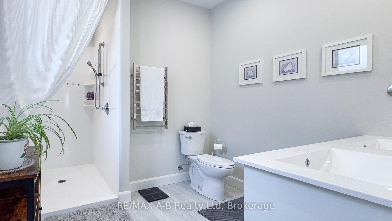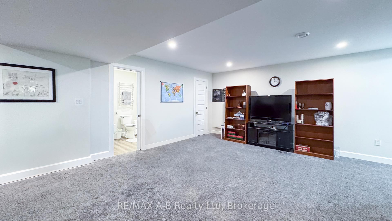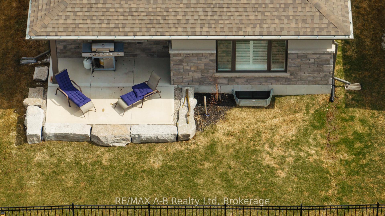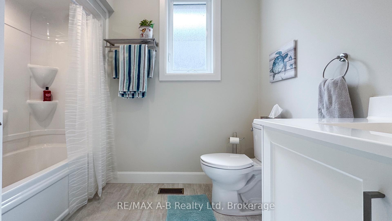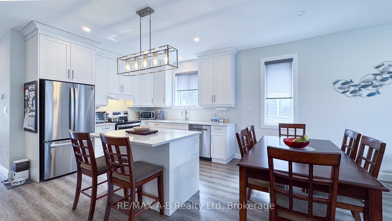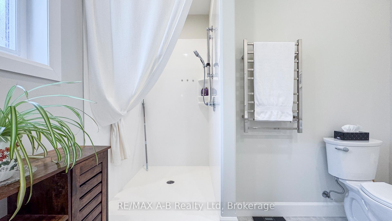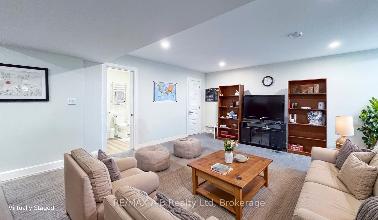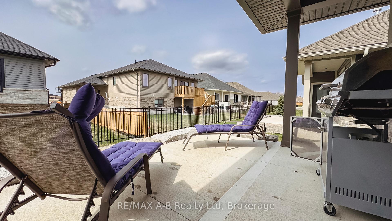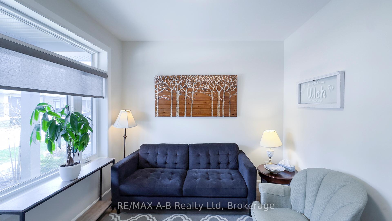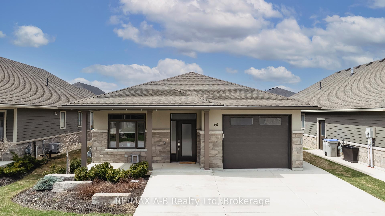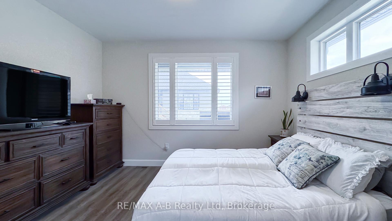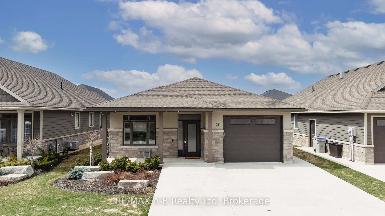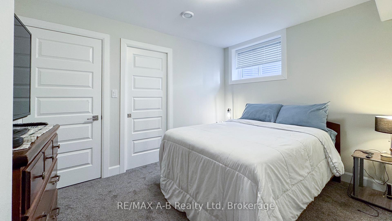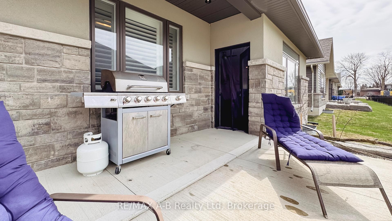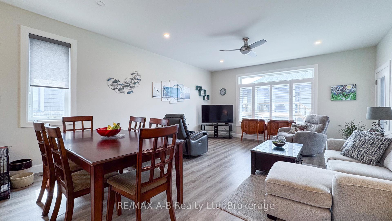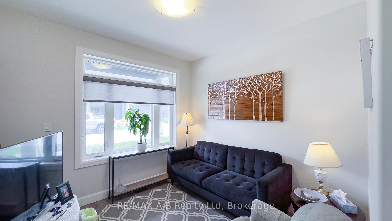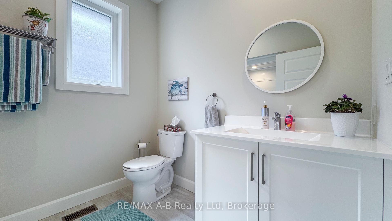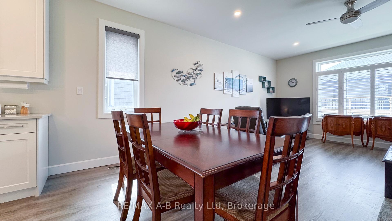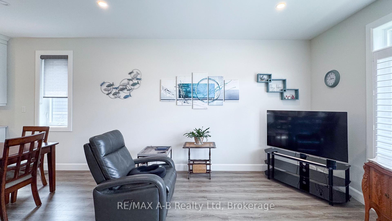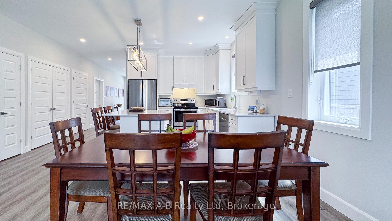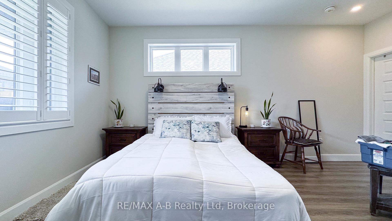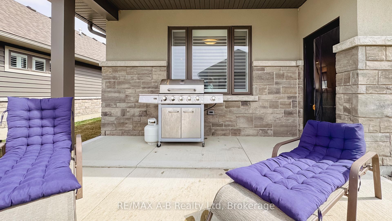$689,900
Available - For Sale
Listing ID: X12075270
28 Upper Thames Lane , West Perth, N0K 1N0, Perth
| Welcome to this beautifully finished three-bedroom, three-bathroom home located in a quiet and friendly community in the town of Mitchell, Ontario. Designed with comfort, style, and accessibility in mind, this vacant land condo offers convenient main floor living, making it an ideal choice for retirees, downsizers, or anyone seeking a low-maintenance lifestyle. Step inside to discover an open-concept layout featuring luxury vinyl plank flooring and elegant quartz countertops throughout. The spacious kitchen flows seamlessly into the bright and inviting living and dining area perfect for entertaining and everyday comfort. Thoughtfully designed for accessibility, this home features zero-threshold entryways, an easy access roll-in shower, extra wide doorways, strategically placed grab bars and a variety of other mobility-friendly enhancements. The main floor hosts the primary bedroom with a walk-in closet, transom windows, and a private ensuite bathroom. A second full bathroom and laundry complete the main level. Downstairs, the fully finished basement adds even more living space with an additional bedroom, full bath, large closet, and abundant storage. Enjoy maintenance-free living with condo corporation coverage, visitor parking, and a peaceful atmosphere. Don't miss your chance to own this move-in-ready home in one of Mitchell's most sought-after communities! |
| Price | $689,900 |
| Taxes: | $3593.75 |
| Assessment Year: | 2024 |
| Occupancy: | Owner |
| Address: | 28 Upper Thames Lane , West Perth, N0K 1N0, Perth |
| Postal Code: | N0K 1N0 |
| Province/State: | Perth |
| Directions/Cross Streets: | Blanchard St and Frank St |
| Level/Floor | Room | Length(m) | Width(m) | Descriptions | |
| Room 1 | Main | Foyer | 3.78 | 1.65 | 3 Pc Bath |
| Room 2 | Main | Kitchen | 3.11 | 4.93 | |
| Room 3 | Main | Dining Ro | 2.23 | 4.93 | |
| Room 4 | Main | Living Ro | 4.93 | 4.29 | |
| Room 5 | Main | Bedroom | 3.17 | 3.32 | |
| Room 6 | Main | Primary B | 4.11 | 5.21 | |
| Room 7 | Main | Bathroom | 3.45 | 2.88 | 4 Pc Ensuite |
| Room 8 | 4 Pc Bath | ||||
| Room 9 | Basement | Recreatio | 8.98 | 3.74 | |
| Room 10 | Basement | Bathroom | 2.05 | 2 | 3 Pc Ensuite |
| Room 11 | Basement | Bedroom | 3.63 | 3.1 | |
| Room 12 | Basement | Utility R | 6.58 | 4.53 |
| Washroom Type | No. of Pieces | Level |
| Washroom Type 1 | 4 | |
| Washroom Type 2 | 3 | |
| Washroom Type 3 | 4 | |
| Washroom Type 4 | 0 | |
| Washroom Type 5 | 0 | |
| Washroom Type 6 | 4 | |
| Washroom Type 7 | 3 | |
| Washroom Type 8 | 4 | |
| Washroom Type 9 | 0 | |
| Washroom Type 10 | 0 |
| Total Area: | 0.00 |
| Approximatly Age: | 0-5 |
| Washrooms: | 3 |
| Heat Type: | Forced Air |
| Central Air Conditioning: | Central Air |
| Elevator Lift: | False |
$
%
Years
This calculator is for demonstration purposes only. Always consult a professional
financial advisor before making personal financial decisions.
| Although the information displayed is believed to be accurate, no warranties or representations are made of any kind. |
| RE/MAX A-B Realty Ltd |
|
|

Sean Kim
Broker
Dir:
416-998-1113
Bus:
905-270-2000
Fax:
905-270-0047
| Book Showing | Email a Friend |
Jump To:
At a Glance:
| Type: | Com - Vacant Land Condo |
| Area: | Perth |
| Municipality: | West Perth |
| Neighbourhood: | Mitchell |
| Style: | Bungalow |
| Approximate Age: | 0-5 |
| Tax: | $3,593.75 |
| Maintenance Fee: | $277 |
| Beds: | 3 |
| Baths: | 3 |
| Fireplace: | N |
Locatin Map:
Payment Calculator:

