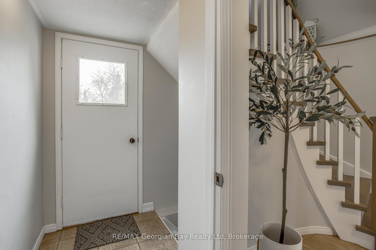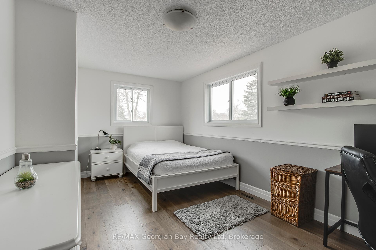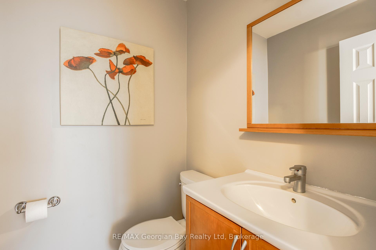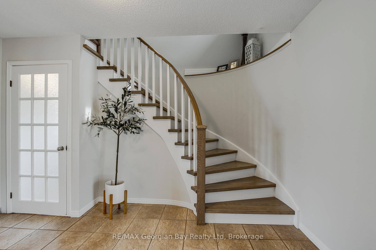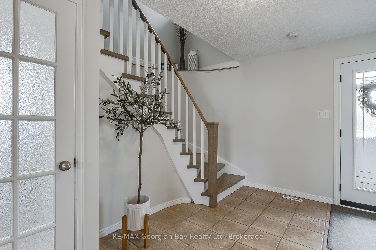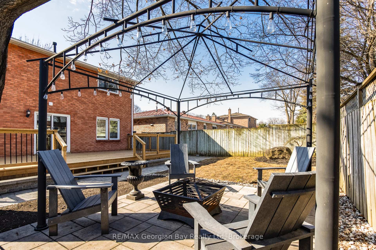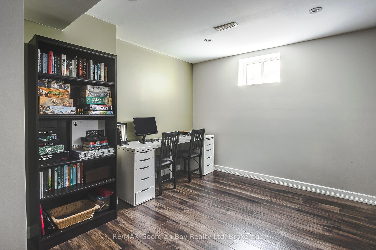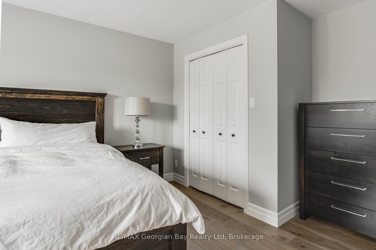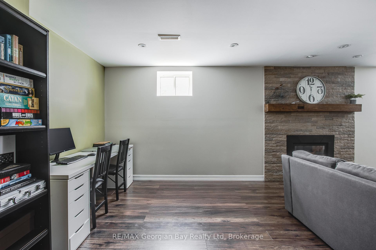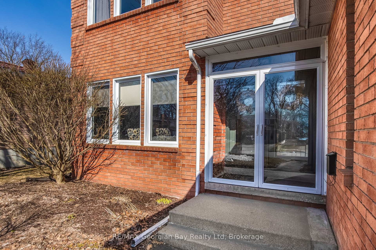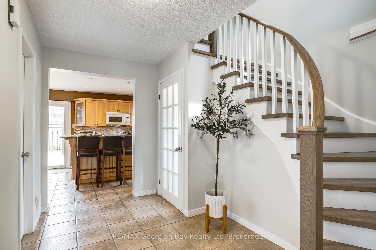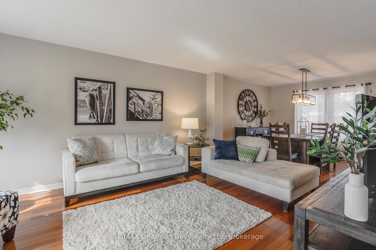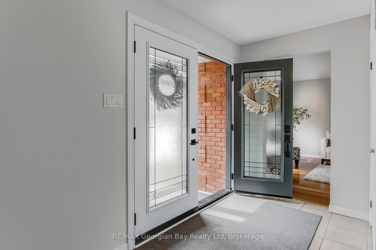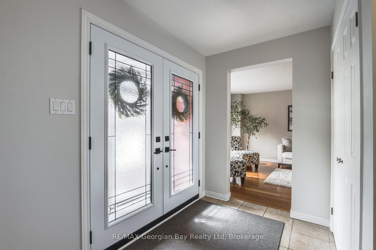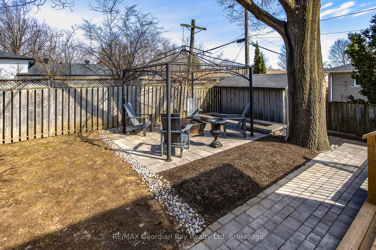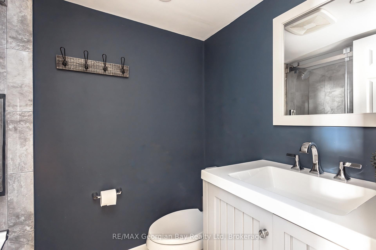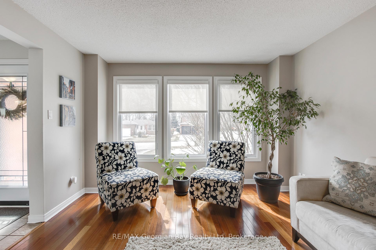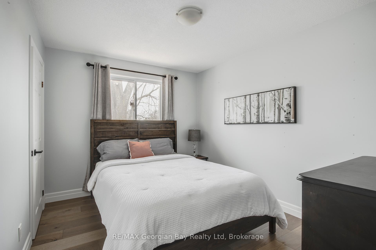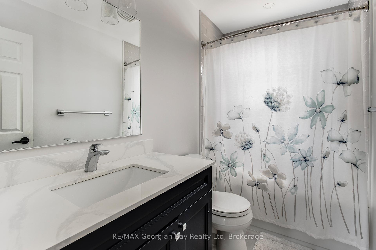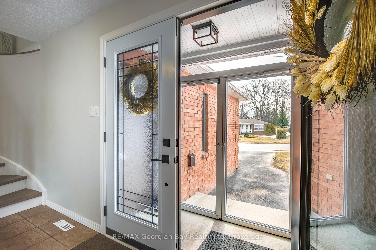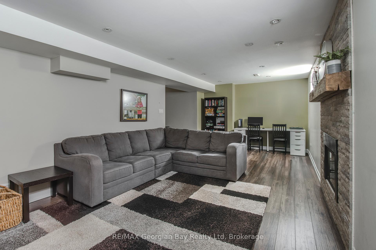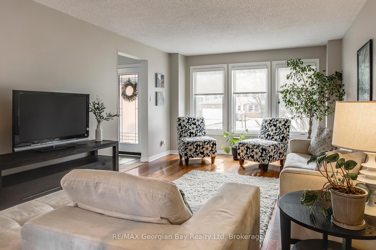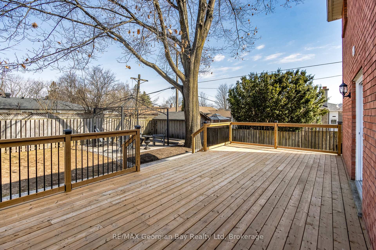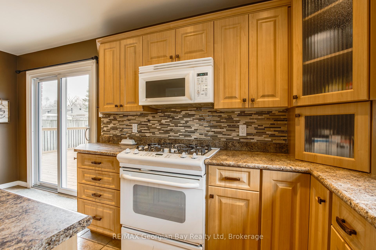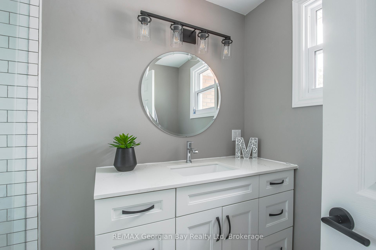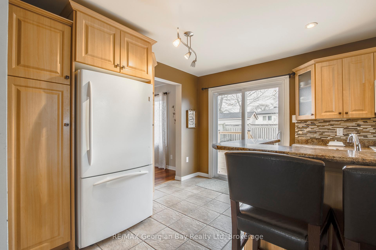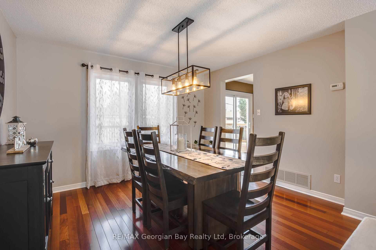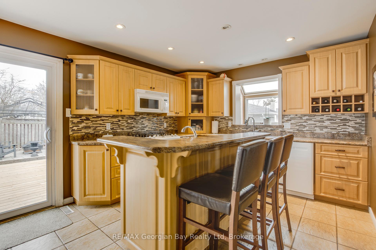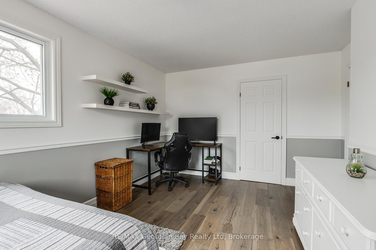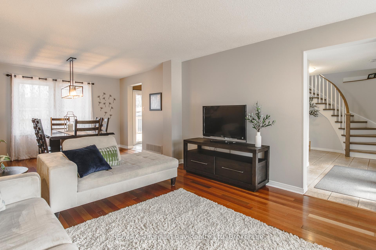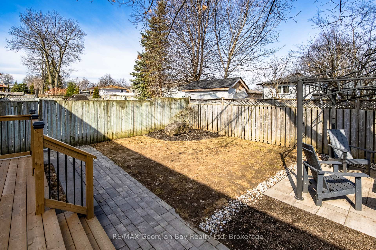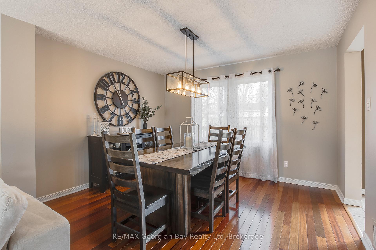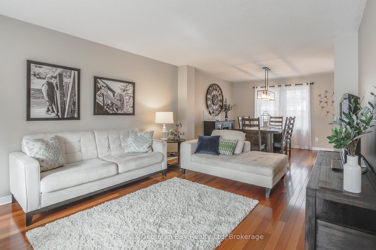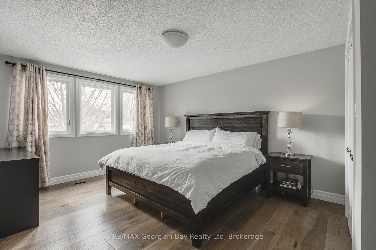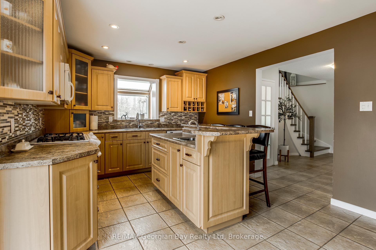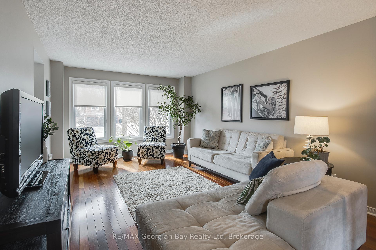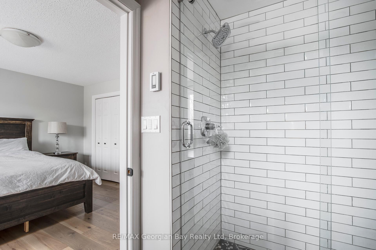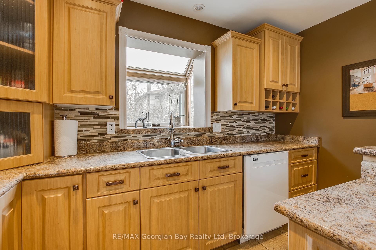$799,000
Available - For Sale
Listing ID: S12076639
992 Dominion Aven , Midland, L4R 1S9, Simcoe
| Check Everything Off Your List!Looking for a move-in ready home thats close to everything, beautifully landscaped, and thoughtfully updated? Look no further! This stunning, family-friendly home is packed with upgradesboth the fun kind and the essential one Recent highlights include:** Hardwood floors ** Gorgeous bathroom renovations **Custom blinds **A massive 400 sq. ft. party deck **Professionally landscaped yard **Updated staircase **front door & enclosure **In-ground sprinkler system And lets not forget the behind-the-scenes essentials: Newer furnace, air conditioning, hot water tank, and windowsno renovation budgeting required. Inside, youll find all three levels fully finished from top to bottom.The main floor features a spacious foyer, modern kitchen, inviting living and dining rooms, plus a convenient 2-piece bath.Upstairs, a sweeping staircase leads to the elegant primary suite with walk-in closet and a beautifully renovated 3-piece ensuite. Two more generously sized bedrooms and a 4-piece bath complete the upper level.Need extra space for the kids (or guests)? The fully finished basement offers a cozy family room with a gas fireplace and an additional 3-piece bath.Step outside to your own private oasisa fully fenced backyard with lush landscaping, perfect for relaxing or entertaining. Location? Perfect. Walk the kids to Bayview School or GBDSS. Groceries and shopping are just around the cornerno need to drive everywhere. All thats missing is you! |
| Price | $799,000 |
| Taxes: | $5299.00 |
| Assessment Year: | 2024 |
| Occupancy: | Owner |
| Address: | 992 Dominion Aven , Midland, L4R 1S9, Simcoe |
| Directions/Cross Streets: | Woodland/old Penetanguishene Road |
| Rooms: | 10 |
| Rooms +: | 3 |
| Bedrooms: | 3 |
| Bedrooms +: | 0 |
| Family Room: | T |
| Basement: | Full, Finished |
| Level/Floor | Room | Length(m) | Width(m) | Descriptions | |
| Room 1 | Main | Kitchen | 3.4 | 5.03 | |
| Room 2 | Main | Dining Ro | 3.07 | 3.66 | Combined w/Living, Carpet Free |
| Room 3 | Main | Living Ro | 5.05 | 3.66 | Combined w/Dining, Carpet Free |
| Room 4 | Second | Primary B | 3.66 | 5.26 | Walk-In Closet(s), Carpet Free, 3 Pc Ensuite |
| Room 5 | Second | Bedroom 2 | 5.11 | 3.53 | Carpet Free |
| Room 6 | Second | Bedroom 3 | 2.92 | 3.45 | Carpet Free |
| Room 7 | Basement | Family Ro | 3.63 | 8.08 | Fireplace |
| Room 8 | Basement | Laundry | 4.95 | 3.28 | |
| Room 9 | Main | Bathroom | 2 Pc Bath | ||
| Room 10 | Second | Bathroom | 4 Pc Bath, Heated Floor | ||
| Room 11 | Second | Bathroom | 3 Pc Ensuite, Heated Floor | ||
| Room 12 | Basement | Bathroom | 3 Pc Bath |
| Washroom Type | No. of Pieces | Level |
| Washroom Type 1 | 3 | Basement |
| Washroom Type 2 | 2 | Main |
| Washroom Type 3 | 4 | Second |
| Washroom Type 4 | 3 | Second |
| Washroom Type 5 | 0 |
| Total Area: | 0.00 |
| Approximatly Age: | 31-50 |
| Property Type: | Detached |
| Style: | 2-Storey |
| Exterior: | Brick |
| Garage Type: | Attached |
| (Parking/)Drive: | Private Do |
| Drive Parking Spaces: | 4 |
| Park #1 | |
| Parking Type: | Private Do |
| Park #2 | |
| Parking Type: | Private Do |
| Pool: | None |
| Approximatly Age: | 31-50 |
| Approximatly Square Footage: | 1500-2000 |
| Property Features: | Hospital, Park |
| CAC Included: | N |
| Water Included: | N |
| Cabel TV Included: | N |
| Common Elements Included: | N |
| Heat Included: | N |
| Parking Included: | N |
| Condo Tax Included: | N |
| Building Insurance Included: | N |
| Fireplace/Stove: | Y |
| Heat Type: | Forced Air |
| Central Air Conditioning: | Central Air |
| Central Vac: | N |
| Laundry Level: | Syste |
| Ensuite Laundry: | F |
| Elevator Lift: | False |
| Sewers: | Sewer |
| Utilities-Cable: | Y |
| Utilities-Hydro: | Y |
$
%
Years
This calculator is for demonstration purposes only. Always consult a professional
financial advisor before making personal financial decisions.
| Although the information displayed is believed to be accurate, no warranties or representations are made of any kind. |
| RE/MAX Georgian Bay Realty Ltd |
|
|

Sean Kim
Broker
Dir:
416-998-1113
Bus:
905-270-2000
Fax:
905-270-0047
| Virtual Tour | Book Showing | Email a Friend |
Jump To:
At a Glance:
| Type: | Freehold - Detached |
| Area: | Simcoe |
| Municipality: | Midland |
| Neighbourhood: | Midland |
| Style: | 2-Storey |
| Approximate Age: | 31-50 |
| Tax: | $5,299 |
| Beds: | 3 |
| Baths: | 4 |
| Fireplace: | Y |
| Pool: | None |
Locatin Map:
Payment Calculator:

