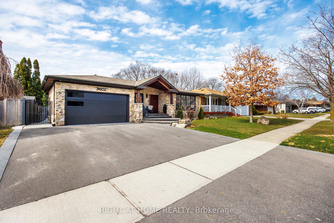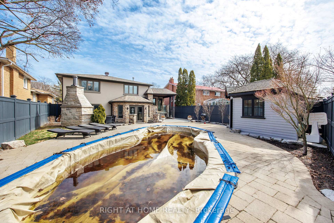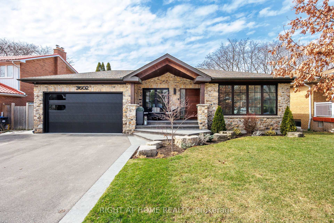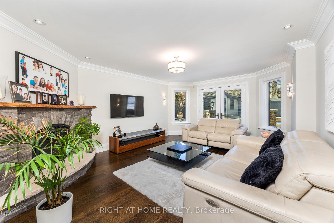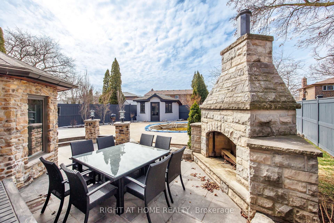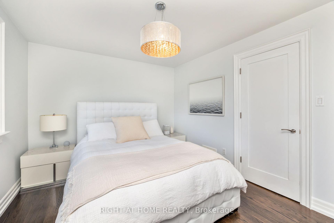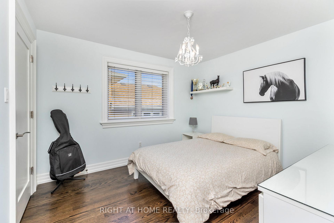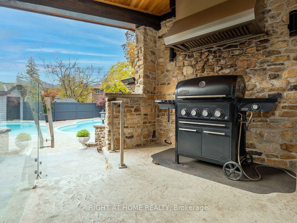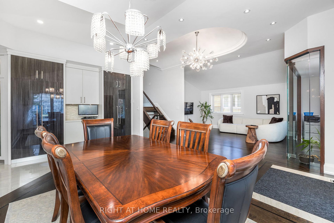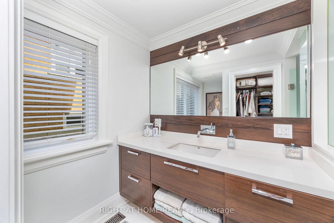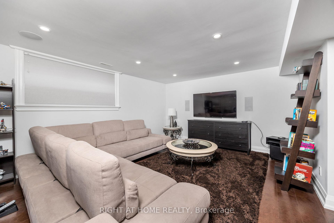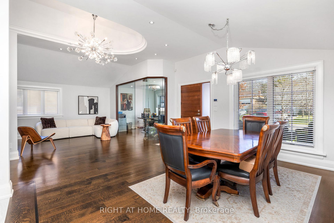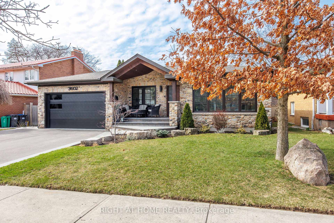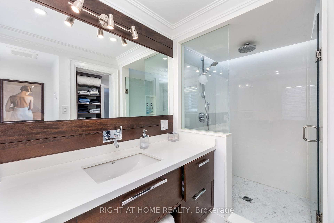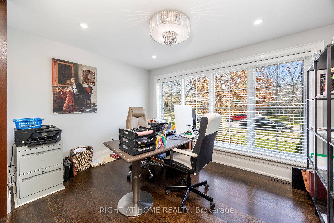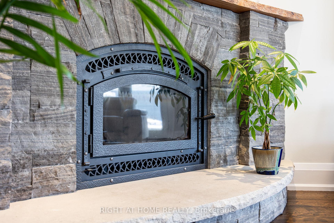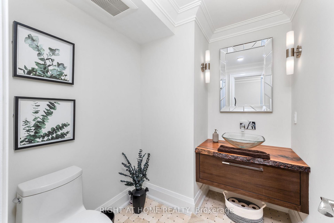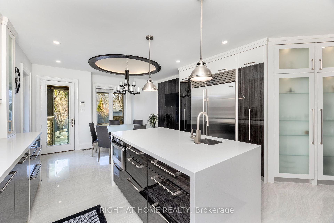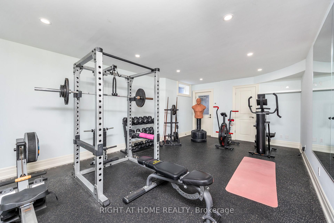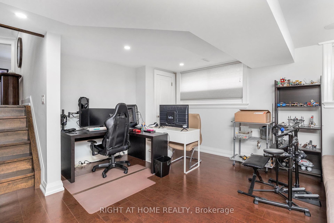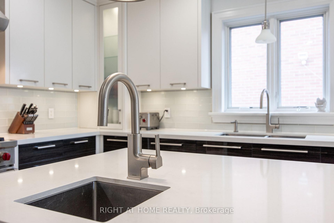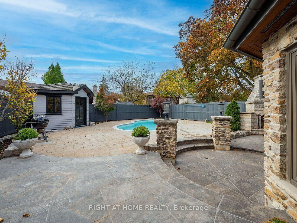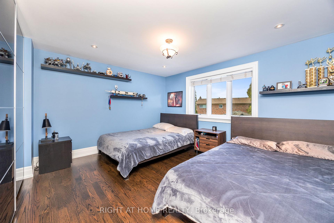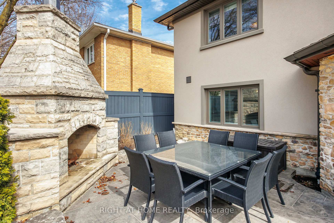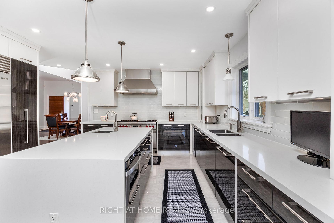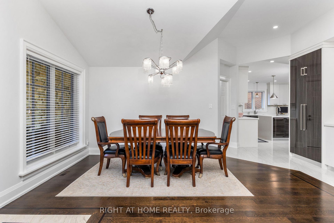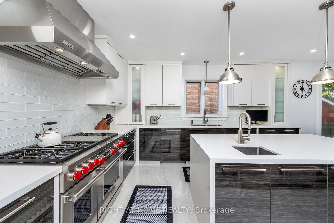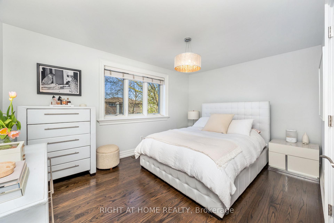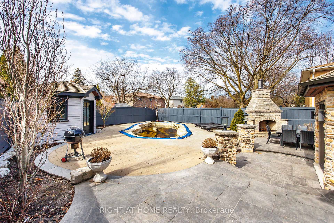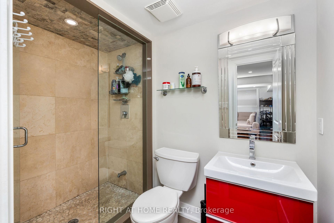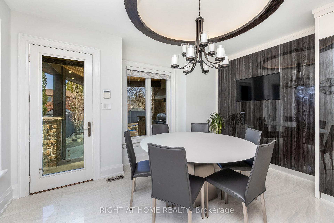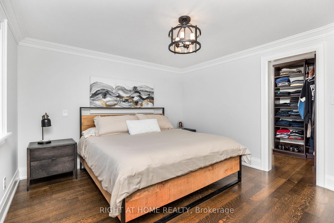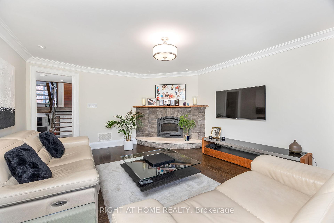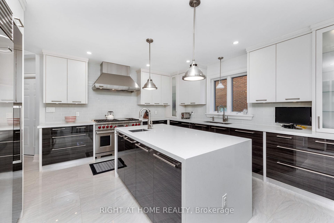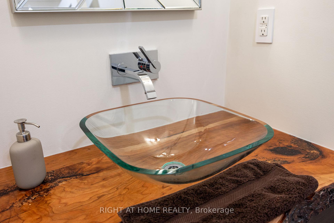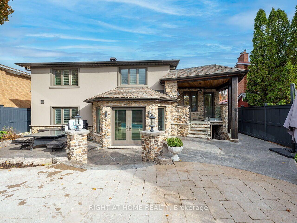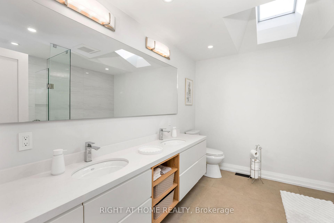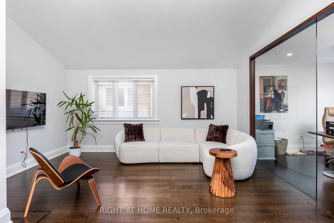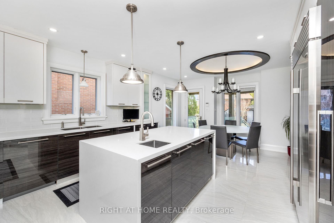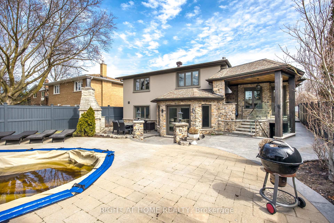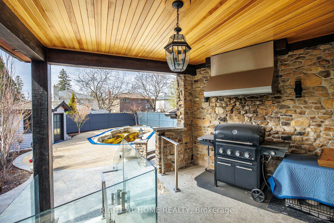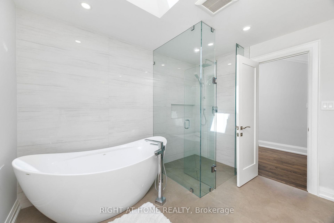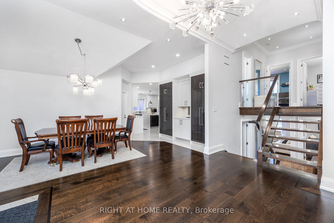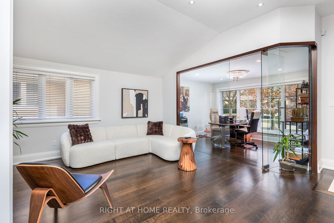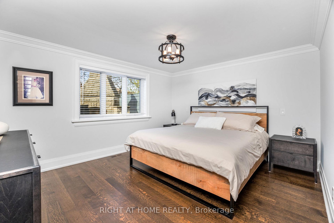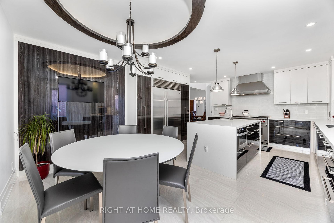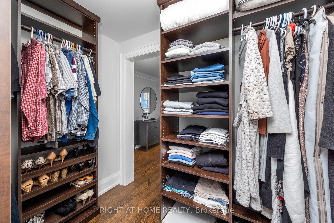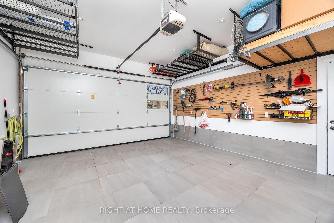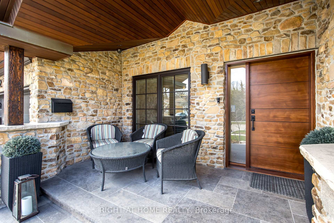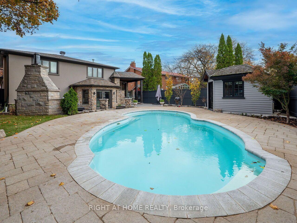$2,299,000
Available - For Sale
Listing ID: W12076781
3602 Logmoss Cres , Mississauga, L4Y 3S9, Peel
| This exceptional 4-bedroom backsplit is a true testament to pride of ownership and attention to detail, showcasing thoughtful design and meticulous care throughout every inch of the home. Perfectly situated in the heart of Mississauga, this home effortlessly combines upscale finishes with inviting, family-friendly living spaces offering a perfect blend of comfort, functionality, and sophistication. From the moment you arrive, you'll be drawn in by its classic curb appeal and tastefully curated interiors. At the heart of the home lies a chef-inspired kitchen featuring premium Wolf & Subzero appliances an ideal space for both everyday living and entertaining with style. Step outside to your own private backyard oasis, complete with a saltwater pool and beautifully landscaped surroundings perfect for peaceful relaxation or hosting unforgettable gatherings. Crafted for those who value both luxury and livability, this home is more than a place to live it's where cherished memories are made and lasting moments unfold. |
| Price | $2,299,000 |
| Taxes: | $9315.00 |
| Occupancy: | Owner |
| Address: | 3602 Logmoss Cres , Mississauga, L4Y 3S9, Peel |
| Directions/Cross Streets: | Burnhamthorpe/Dixie |
| Rooms: | 9 |
| Rooms +: | 2 |
| Bedrooms: | 4 |
| Bedrooms +: | 0 |
| Family Room: | T |
| Basement: | Finished wit |
| Level/Floor | Room | Length(m) | Width(m) | Descriptions | |
| Room 1 | Main | Living Ro | 5.26 | 4.83 | Hardwood Floor, Combined w/Dining |
| Room 2 | Main | Dining Ro | 6.17 | 5 | Hardwood Floor, Combined w/Living |
| Room 3 | Main | Kitchen | 4.93 | 4.39 | Modern Kitchen, Stainless Steel Appl, Quartz Counter |
| Room 4 | Main | Office | 3.94 | 2.79 | Hardwood Floor, Large Window |
| Room 5 | Lower | Primary B | 4.19 | 3.66 | Hardwood Floor, Walk-In Closet(s), 3 Pc Ensuite |
| Room 6 | Upper | Bedroom 2 | 4.22 | 3.53 | Hardwood Floor, Closet, Window |
| Room 7 | Upper | Bedroom 3 | 4.19 | 3.53 | Hardwood Floor, Closet, Window |
| Room 8 | Upper | Bedroom 4 | 3.33 | 3.12 | Hardwood Floor, Closet, Window |
| Room 9 | Lower | Family Ro | 5.64 | 4.22 | Hardwood Floor, Fireplace, Walk-Out |
| Room 10 | Basement | Exercise | 6.15 | 4.09 | Walk-Out |
| Room 11 | Basement | Recreatio | 8.76 | 7.72 | Cork Floor |
| Washroom Type | No. of Pieces | Level |
| Washroom Type 1 | 4 | Upper |
| Washroom Type 2 | 3 | Lower |
| Washroom Type 3 | 2 | Lower |
| Washroom Type 4 | 3 | Basement |
| Washroom Type 5 | 0 | |
| Washroom Type 6 | 4 | Upper |
| Washroom Type 7 | 3 | Lower |
| Washroom Type 8 | 2 | Lower |
| Washroom Type 9 | 3 | Basement |
| Washroom Type 10 | 0 |
| Total Area: | 0.00 |
| Property Type: | Detached |
| Style: | Backsplit 4 |
| Exterior: | Stone |
| Garage Type: | Attached |
| (Parking/)Drive: | Private Do |
| Drive Parking Spaces: | 3 |
| Park #1 | |
| Parking Type: | Private Do |
| Park #2 | |
| Parking Type: | Private Do |
| Pool: | Inground |
| Approximatly Square Footage: | 2500-3000 |
| CAC Included: | N |
| Water Included: | N |
| Cabel TV Included: | N |
| Common Elements Included: | N |
| Heat Included: | N |
| Parking Included: | N |
| Condo Tax Included: | N |
| Building Insurance Included: | N |
| Fireplace/Stove: | Y |
| Heat Type: | Forced Air |
| Central Air Conditioning: | Central Air |
| Central Vac: | N |
| Laundry Level: | Syste |
| Ensuite Laundry: | F |
| Sewers: | Sewer |
$
%
Years
This calculator is for demonstration purposes only. Always consult a professional
financial advisor before making personal financial decisions.
| Although the information displayed is believed to be accurate, no warranties or representations are made of any kind. |
| RIGHT AT HOME REALTY |
|
|

Sean Kim
Broker
Dir:
416-998-1113
Bus:
905-270-2000
Fax:
905-270-0047
| Virtual Tour | Book Showing | Email a Friend |
Jump To:
At a Glance:
| Type: | Freehold - Detached |
| Area: | Peel |
| Municipality: | Mississauga |
| Neighbourhood: | Applewood |
| Style: | Backsplit 4 |
| Tax: | $9,315 |
| Beds: | 4 |
| Baths: | 4 |
| Fireplace: | Y |
| Pool: | Inground |
Locatin Map:
Payment Calculator:

