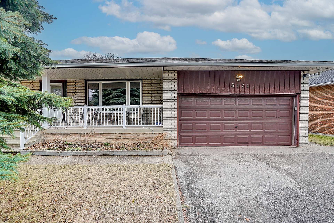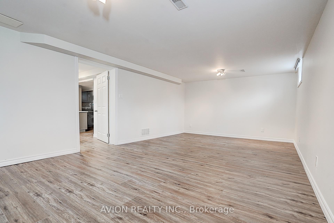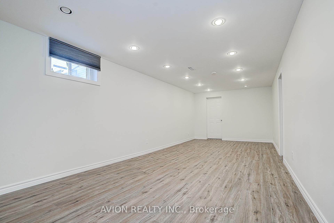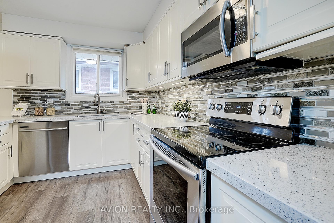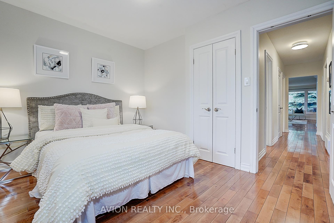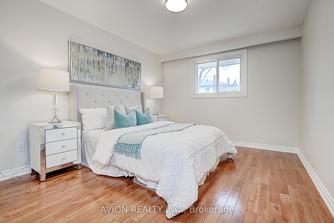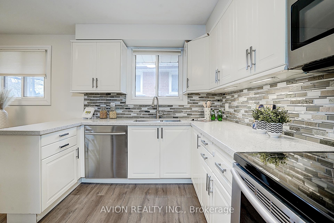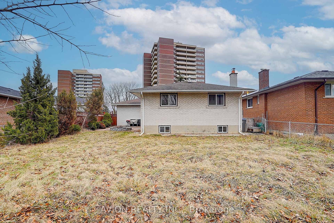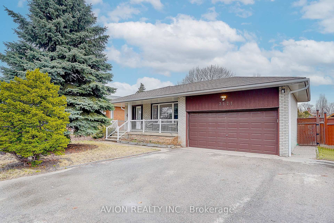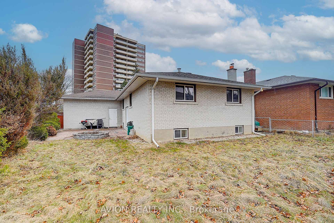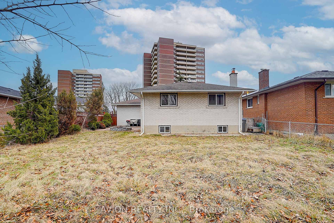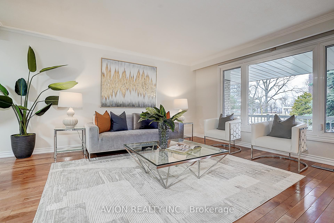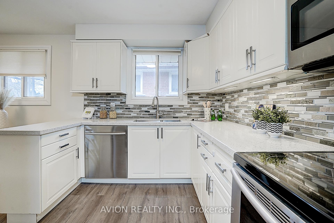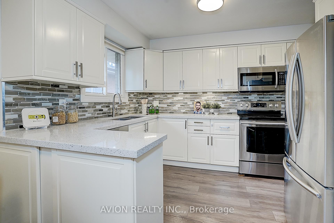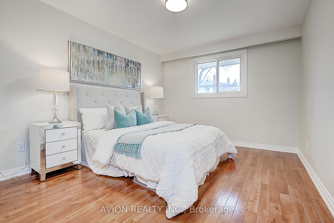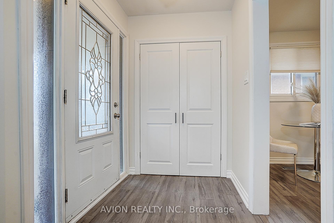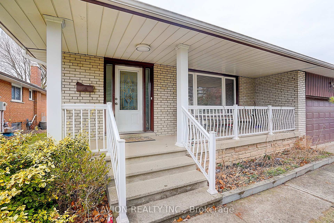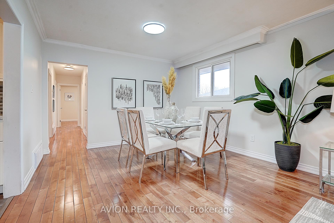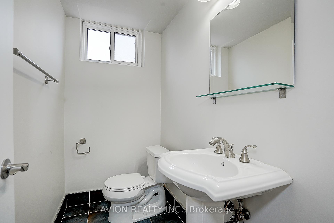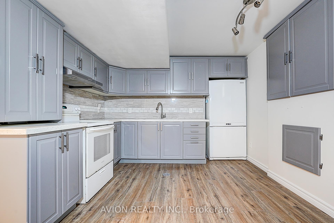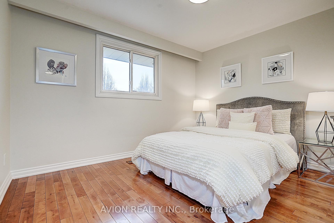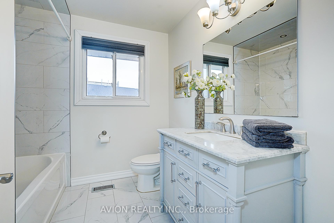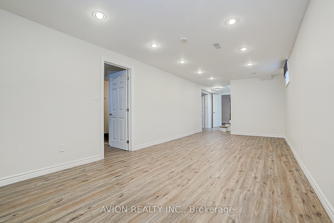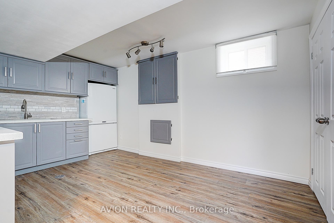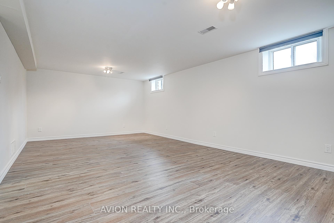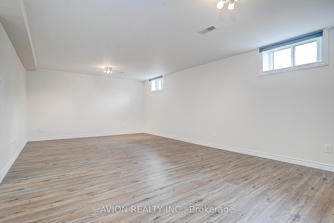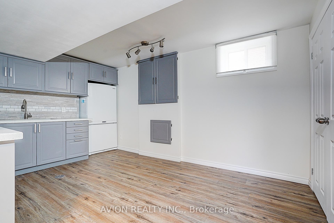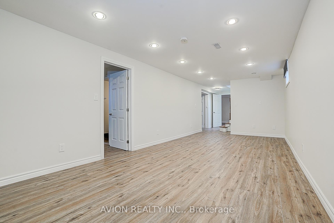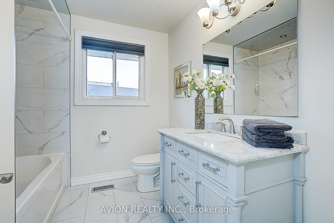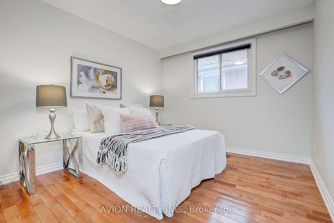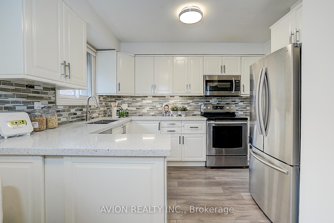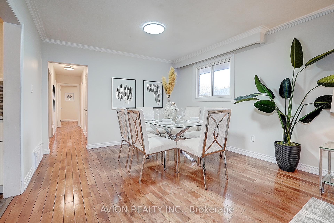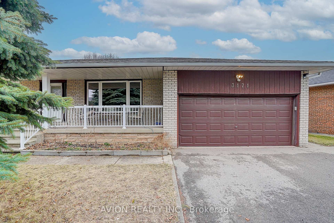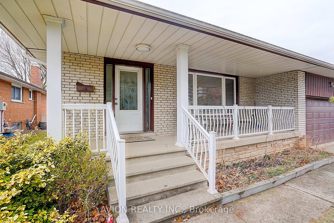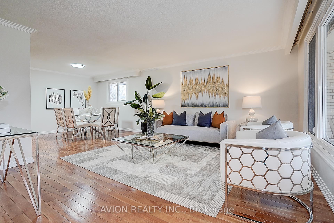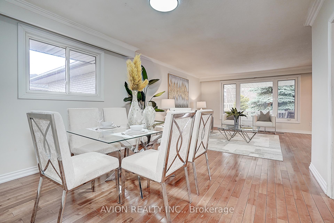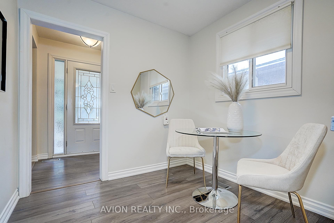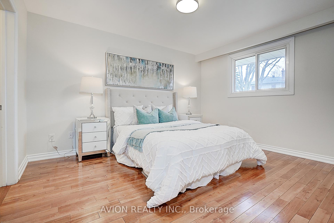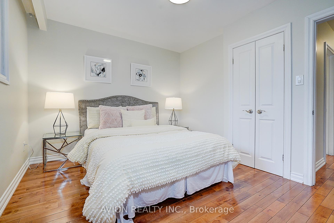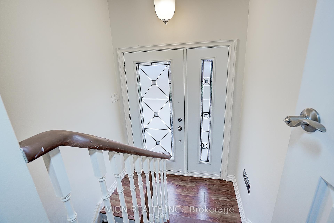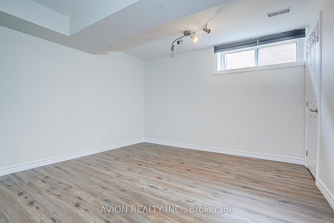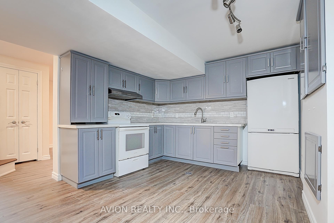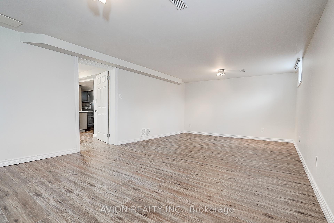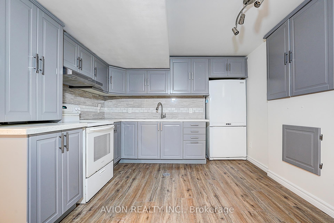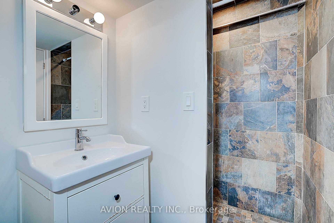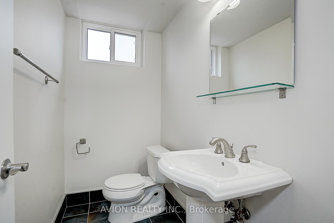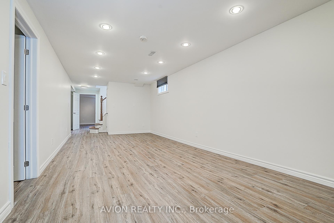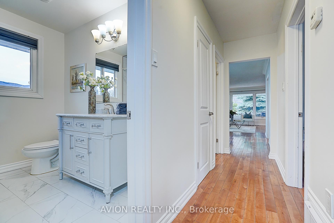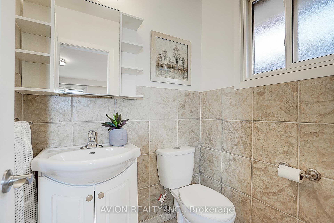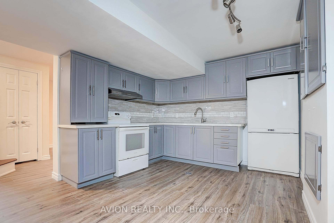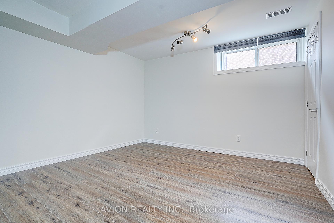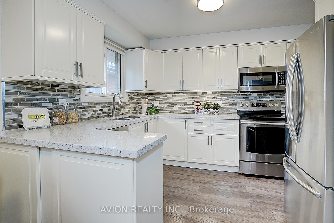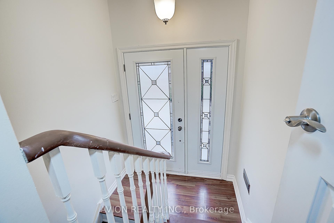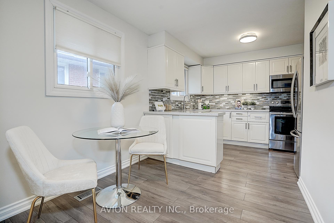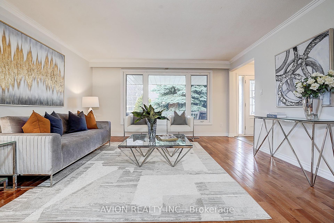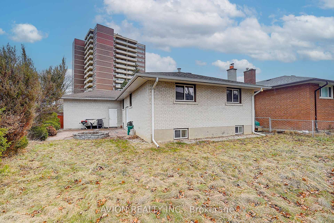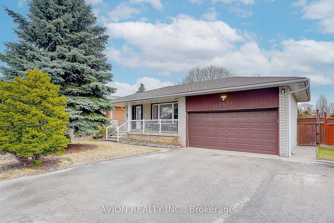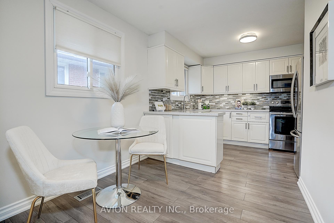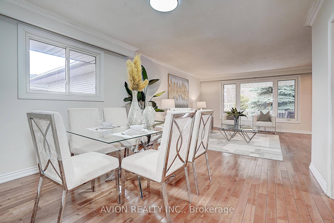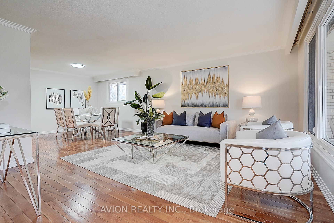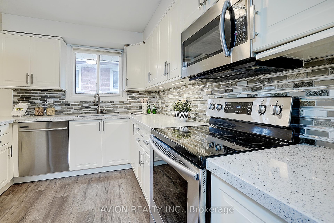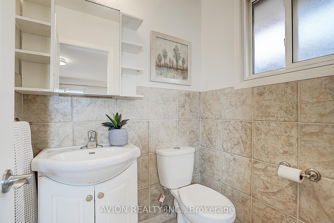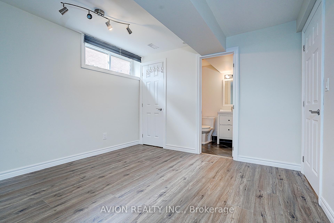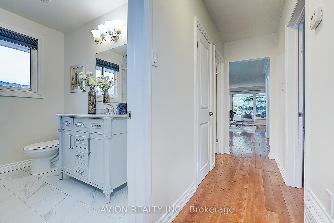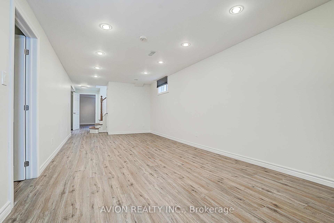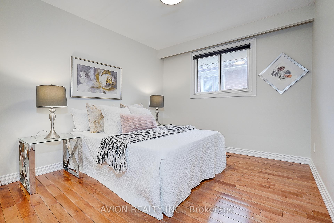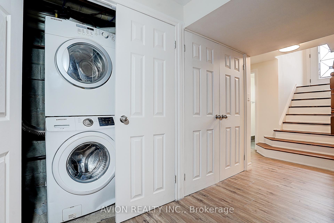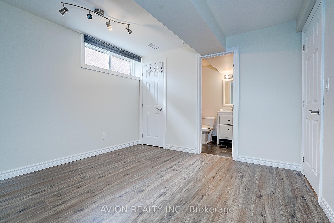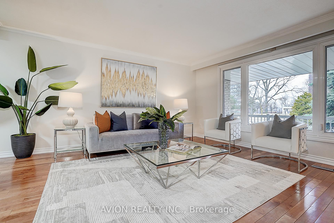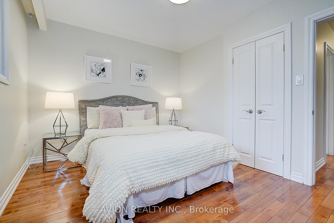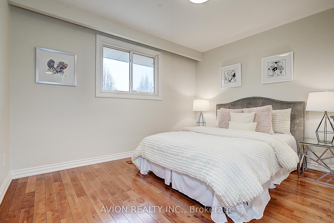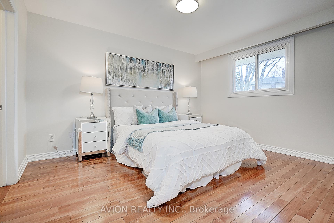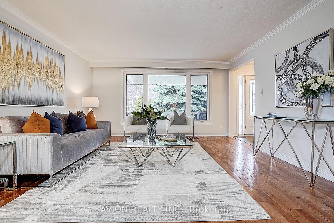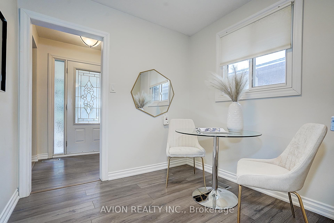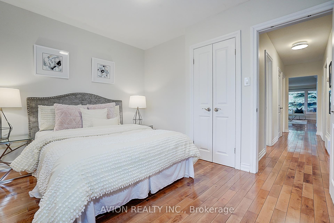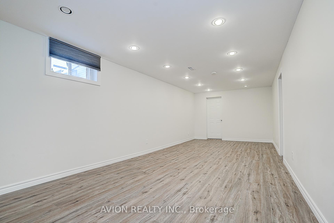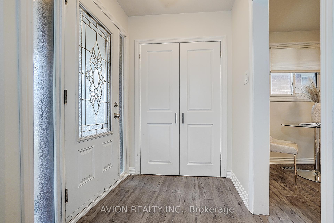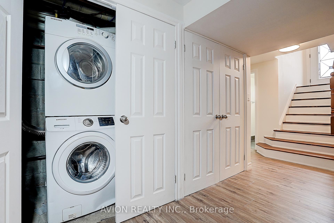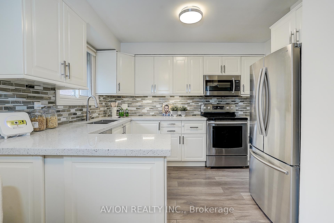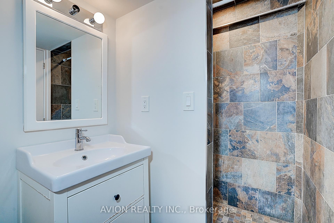$1,368,000
Available - For Sale
Listing ID: W12079123
3171 Golden Orchard Driv , Mississauga, L4Y 3G7, Peel
| This meticulously maintained and thoughtfully renovated home is a true gem! Featuring modernized kitchens and bathrooms, elegant hardwood flooring on the upper level, and a SEPARATE ENTRANCE to a stunning lower level, this home offers both style and functionality.The spacious lower level boasts a contemporary kitchen,2 baths, 2 extra bedrooms and ample storage, making it perfect for extended family or a fantastic rental opportunity to help offset your mortgage.Situated on a generous 63 x 127 ft. lot, this property is just minutes from Dixie GO Station, walking distance to grocery store, 20min to DT Toronto Public transit, and top-tier amenities. This is a rare opportunity you don't want to miss!An absolute winner!! schedule your viewing today! |
| Price | $1,368,000 |
| Taxes: | $7071.00 |
| Occupancy: | Vacant |
| Address: | 3171 Golden Orchard Driv , Mississauga, L4Y 3G7, Peel |
| Directions/Cross Streets: | Bloor St & Dixie St |
| Rooms: | 6 |
| Rooms +: | 4 |
| Bedrooms: | 3 |
| Bedrooms +: | 2 |
| Family Room: | F |
| Basement: | Finished, Separate Ent |
| Level/Floor | Room | Length(m) | Width(m) | Descriptions | |
| Room 1 | Ground | Living Ro | 4.5 | 4.09 | Hardwood Floor, Formal Rm, Picture Window |
| Room 2 | Ground | Dining Ro | 4.27 | 3.66 | Combined w/Living, Hardwood Floor, Window |
| Room 3 | Ground | Kitchen | 4.8 | 3.28 | Modern Kitchen, Breakfast Area, Granite Counters |
| Room 4 | Ground | Primary B | 3.96 | 3.28 | 2 Pc Ensuite, Hardwood Floor, Double Closet |
| Room 5 | Ground | Bedroom 2 | 3.66 | 3.05 | Hardwood Floor, Large Closet, Overlooks Backyard |
| Room 6 | Ground | Bedroom 3 | 3.28 | 3.05 | Hardwood Floor, Closet |
| Room 7 | Lower | Recreatio | 6.78 | 3.91 | Laminate, Above Grade Window |
| Room 8 | Lower | Game Room | 7.54 | 3.35 | Pot Lights, Laminate, Above Grade Window |
| Room 9 | Lower | Bedroom 4 | 3.51 | 3.35 | 3 Pc Ensuite, Closet, Above Grade Window |
| Room 10 | Lower | Kitchen | 4.32 | 3.35 | Ceramic Backsplash, Laminate, Combined w/Laundry |
| Room 11 | Lower | Other | 7.01 | 1.35 |
| Washroom Type | No. of Pieces | Level |
| Washroom Type 1 | 4 | Ground |
| Washroom Type 2 | 2 | Ground |
| Washroom Type 3 | 3 | Basement |
| Washroom Type 4 | 2 | Basement |
| Washroom Type 5 | 0 |
| Total Area: | 0.00 |
| Property Type: | Detached |
| Style: | Bungalow-Raised |
| Exterior: | Brick |
| Garage Type: | Attached |
| (Parking/)Drive: | Private |
| Drive Parking Spaces: | 2 |
| Park #1 | |
| Parking Type: | Private |
| Park #2 | |
| Parking Type: | Private |
| Pool: | None |
| Approximatly Square Footage: | 1100-1500 |
| CAC Included: | N |
| Water Included: | N |
| Cabel TV Included: | N |
| Common Elements Included: | N |
| Heat Included: | N |
| Parking Included: | N |
| Condo Tax Included: | N |
| Building Insurance Included: | N |
| Fireplace/Stove: | N |
| Heat Type: | Forced Air |
| Central Air Conditioning: | Central Air |
| Central Vac: | N |
| Laundry Level: | Syste |
| Ensuite Laundry: | F |
| Sewers: | Sewer |
$
%
Years
This calculator is for demonstration purposes only. Always consult a professional
financial advisor before making personal financial decisions.
| Although the information displayed is believed to be accurate, no warranties or representations are made of any kind. |
| AVION REALTY INC. |
|
|

Sean Kim
Broker
Dir:
416-998-1113
Bus:
905-270-2000
Fax:
905-270-0047
| Book Showing | Email a Friend |
Jump To:
At a Glance:
| Type: | Freehold - Detached |
| Area: | Peel |
| Municipality: | Mississauga |
| Neighbourhood: | Applewood |
| Style: | Bungalow-Raised |
| Tax: | $7,071 |
| Beds: | 3+2 |
| Baths: | 4 |
| Fireplace: | N |
| Pool: | None |
Locatin Map:
Payment Calculator:

