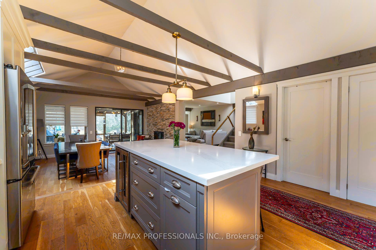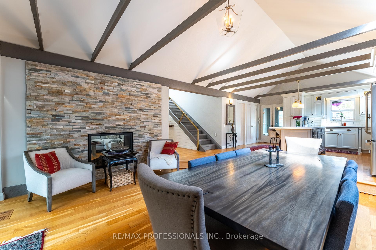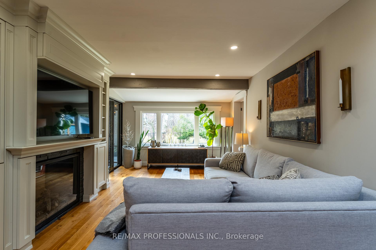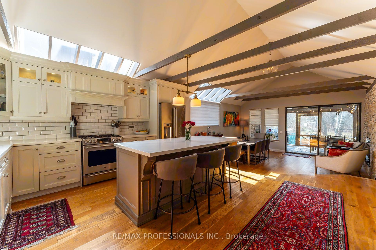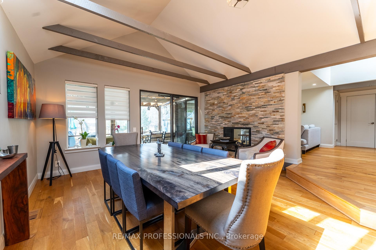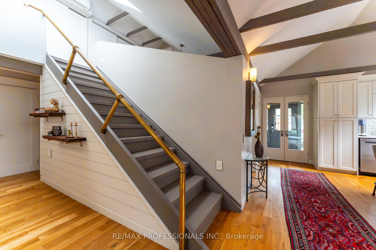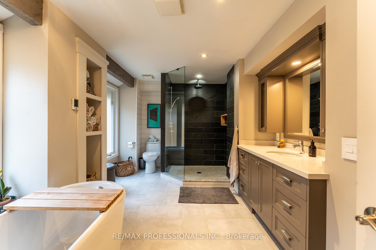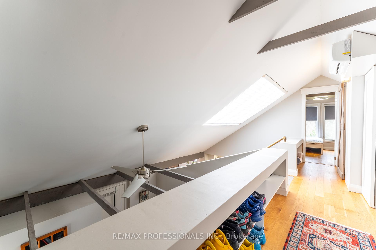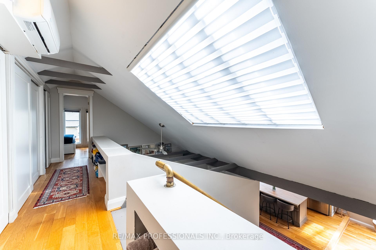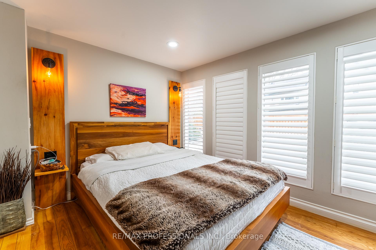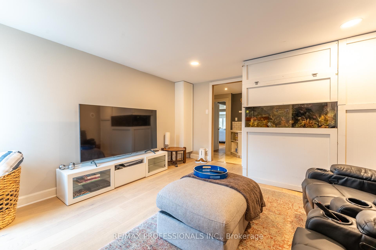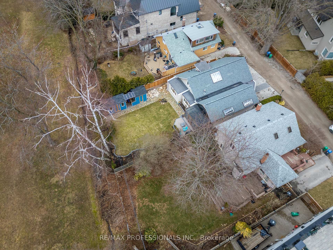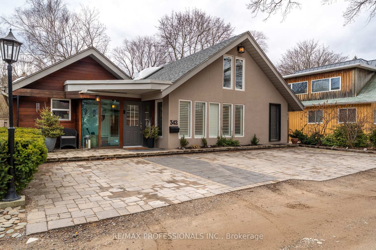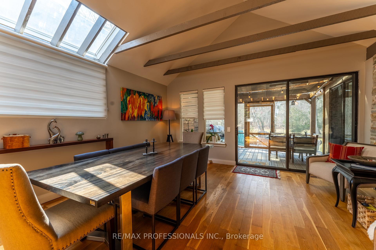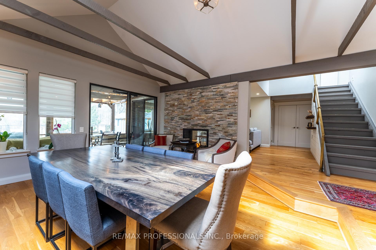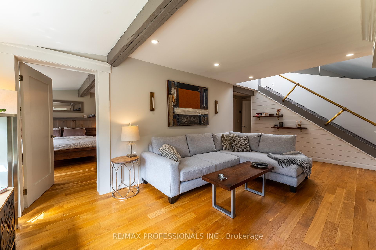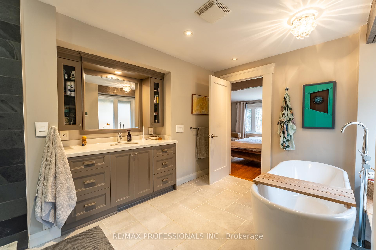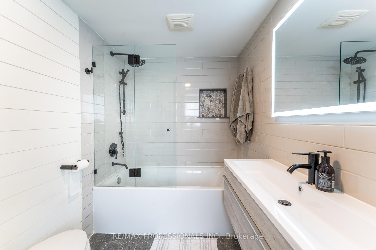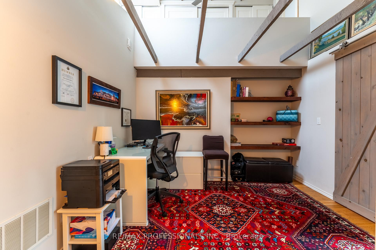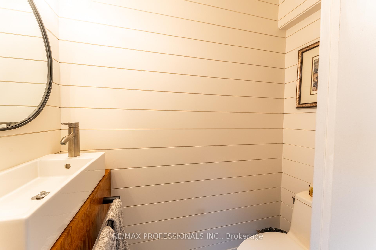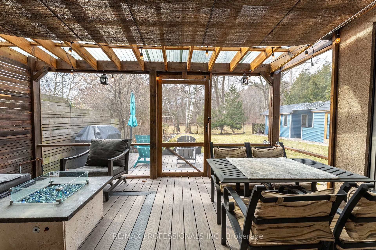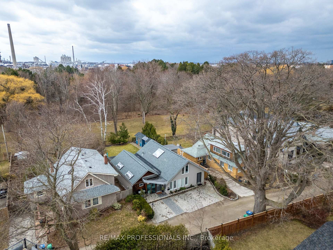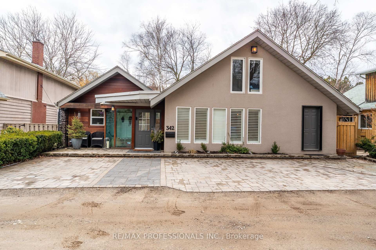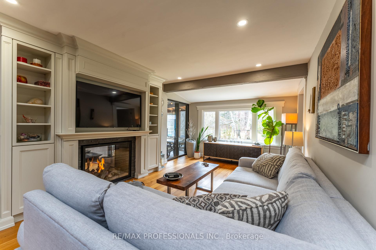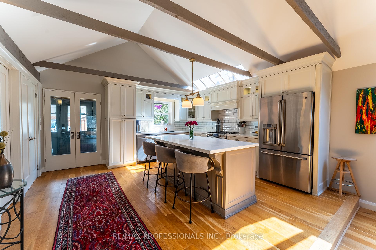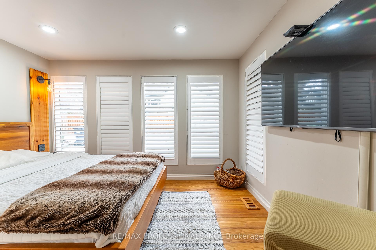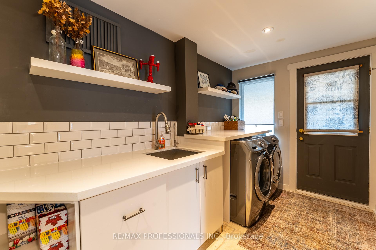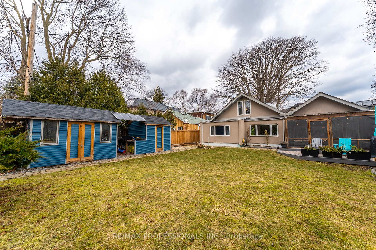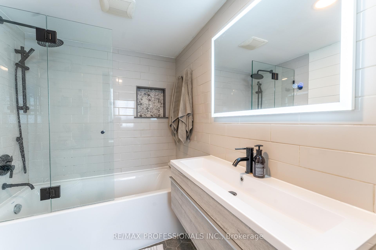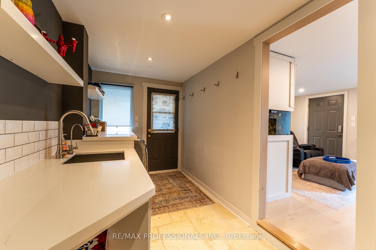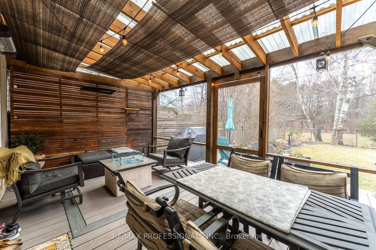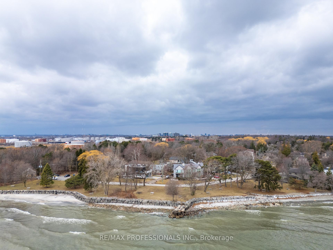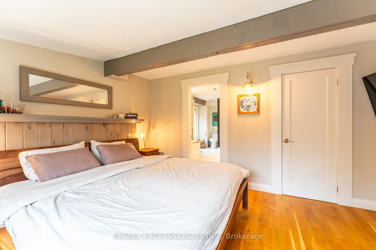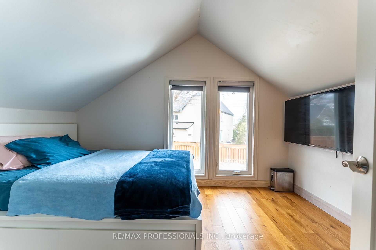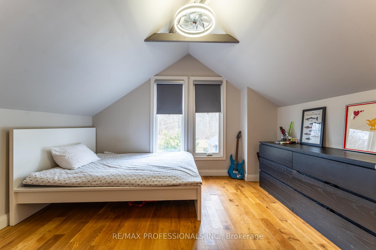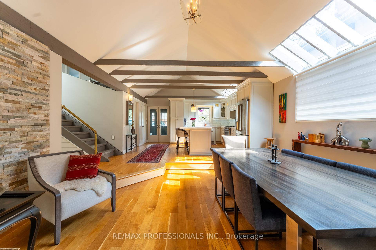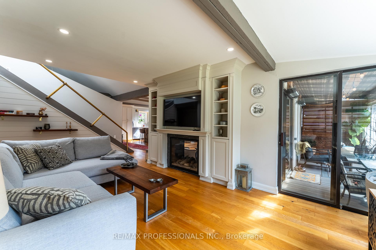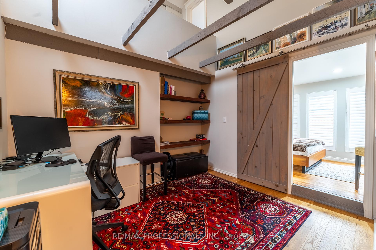$1,999,900
Available - For Sale
Listing ID: W12083149
342 Meadow Wood Lane , Mississauga, L2J 2S9, Peel
| Location, Location, Location! This highly coveted rarely found home is on a private Lane, steps from the lake backing onto Meadow Wood Park. 342 Meadow Wood LN boasts a large Open-Concept kitchen and dining with Vaulted Ceilings, double sided fireplace and Sky Lights. A must see, this completely renovated 4 bedroom, 2.5 bathroom home has hardwood floors throughout, spacious laundry room, oversized en-suite master bath with soaker tub, large walk in shower and heated floors. Dual walk out to covered composite deck with gas fireplace. You dont want to miss this! |
| Price | $1,999,900 |
| Taxes: | $9021.57 |
| Occupancy: | Owner |
| Address: | 342 Meadow Wood Lane , Mississauga, L2J 2S9, Peel |
| Directions/Cross Streets: | Watersedge & Meadow Wood |
| Rooms: | 13 |
| Bedrooms: | 4 |
| Bedrooms +: | 0 |
| Family Room: | F |
| Basement: | None |
| Level/Floor | Room | Length(m) | Width(m) | Descriptions | |
| Room 1 | Ground | Living Ro | 6.63 | 3.78 | Hardwood Floor, Fireplace, W/O To Deck |
| Room 2 | Ground | Dining Ro | 4.75 | 4.65 | Hardwood Floor, Fireplace, W/O To Deck |
| Room 3 | Ground | Kitchen | 4.65 | 4.65 | Hardwood Floor, Centre Island, Stainless Steel Appl |
| Room 4 | Ground | Primary B | 4.4 | 2.5 | Hardwood Floor, Large Window, 4 Pc Ensuite |
| Room 5 | Ground | Bathroom | 4.52 | 3.32 | 4 Pc Ensuite, Heated Floor, Soaking Tub |
| Room 6 | Ground | Foyer | 2.61 | .96 | |
| Room 7 | Ground | Laundry | 4.44 | 2.06 | Tile Floor |
| Room 8 | Ground | Recreatio | 4.29 | 4.11 | Hardwood Floor |
| Room 9 | Ground | Office | 3.71 | 3.35 | Hardwood Floor |
| Room 10 | Ground | Bedroom | 3.71 | 2.69 | Hardwood Floor |
| Room 11 | Second | Bedroom | 2.23 | 1.75 | Hardwood Floor |
| Room 12 | Second | Bedroom | 4.19 | 2.51 | Hardwood Floor |
| Room 13 | Second | Foyer | 5.8 | 1.32 | |
| Room 14 | Second | Other | 3.96 | 2.74 |
| Washroom Type | No. of Pieces | Level |
| Washroom Type 1 | 4 | Ground |
| Washroom Type 2 | 4 | Upper |
| Washroom Type 3 | 2 | Ground |
| Washroom Type 4 | 0 | |
| Washroom Type 5 | 0 |
| Total Area: | 0.00 |
| Property Type: | Detached |
| Style: | 2-Storey |
| Exterior: | Stucco (Plaster) |
| Garage Type: | None |
| (Parking/)Drive: | Private Tr |
| Drive Parking Spaces: | 4 |
| Park #1 | |
| Parking Type: | Private Tr |
| Park #2 | |
| Parking Type: | Private Tr |
| Pool: | None |
| Approximatly Square Footage: | 2500-3000 |
| CAC Included: | N |
| Water Included: | N |
| Cabel TV Included: | N |
| Common Elements Included: | N |
| Heat Included: | N |
| Parking Included: | N |
| Condo Tax Included: | N |
| Building Insurance Included: | N |
| Fireplace/Stove: | Y |
| Heat Type: | Forced Air |
| Central Air Conditioning: | Central Air |
| Central Vac: | N |
| Laundry Level: | Syste |
| Ensuite Laundry: | F |
| Sewers: | Sewer |
| Utilities-Cable: | A |
| Utilities-Hydro: | Y |
$
%
Years
This calculator is for demonstration purposes only. Always consult a professional
financial advisor before making personal financial decisions.
| Although the information displayed is believed to be accurate, no warranties or representations are made of any kind. |
| RE/MAX PROFESSIONALS INC. |
|
|

Sean Kim
Broker
Dir:
416-998-1113
Bus:
905-270-2000
Fax:
905-270-0047
| Book Showing | Email a Friend |
Jump To:
At a Glance:
| Type: | Freehold - Detached |
| Area: | Peel |
| Municipality: | Mississauga |
| Neighbourhood: | Clarkson |
| Style: | 2-Storey |
| Tax: | $9,021.57 |
| Beds: | 4 |
| Baths: | 3 |
| Fireplace: | Y |
| Pool: | None |
Locatin Map:
Payment Calculator:

