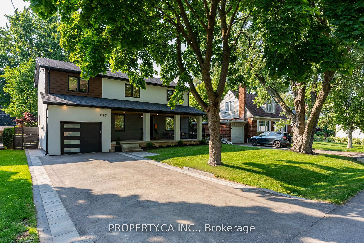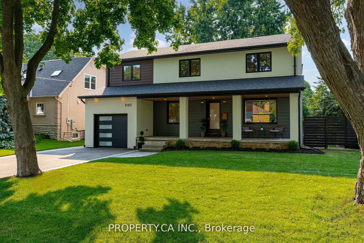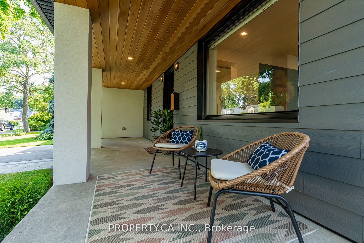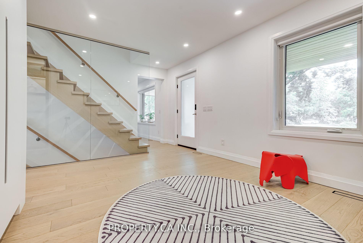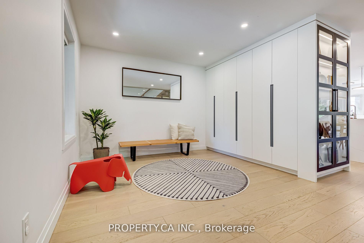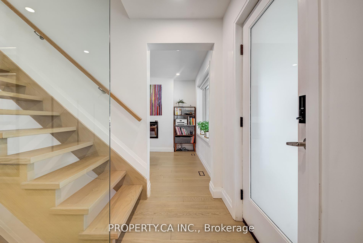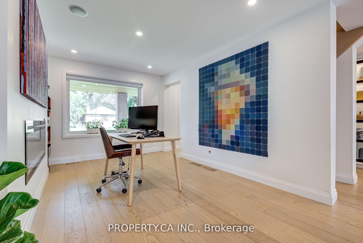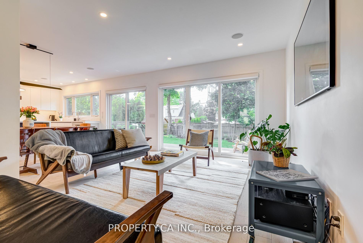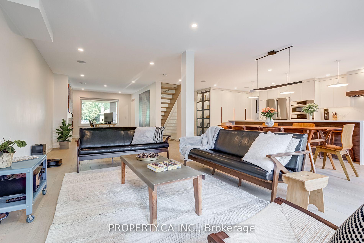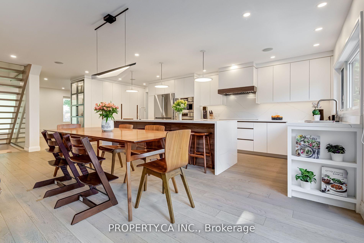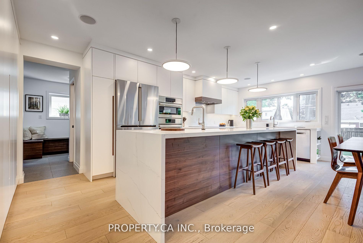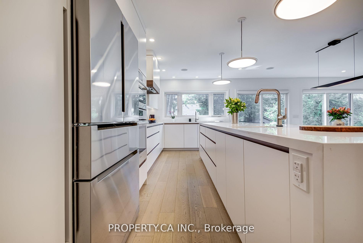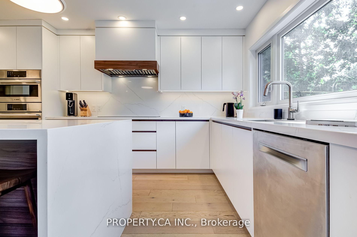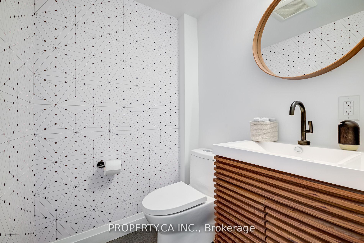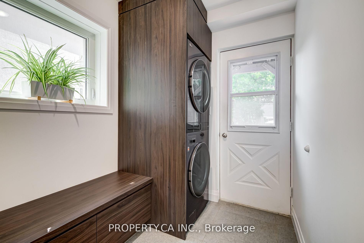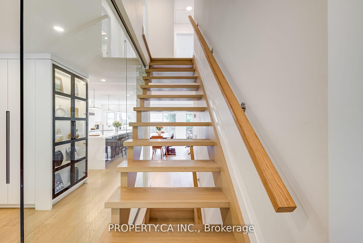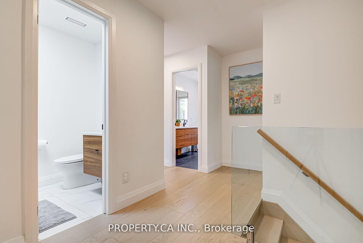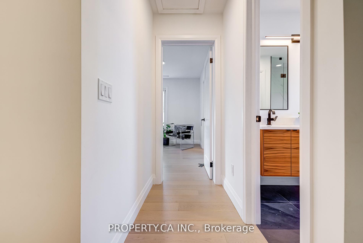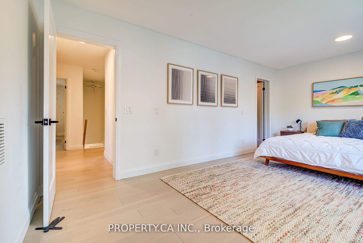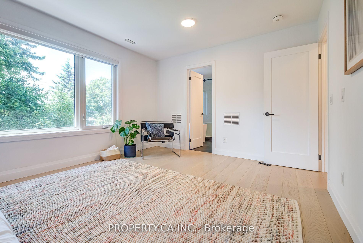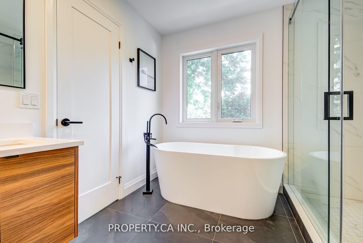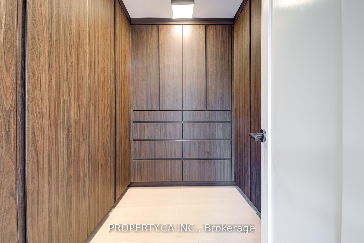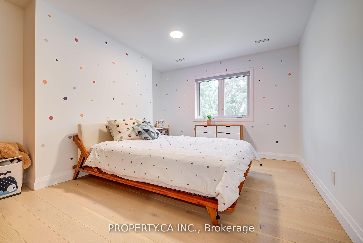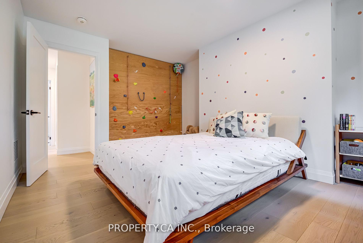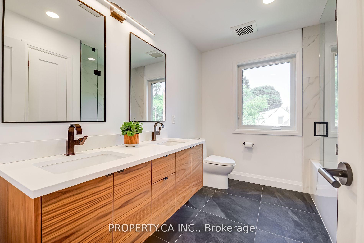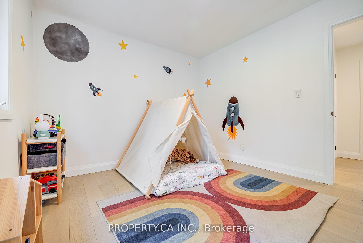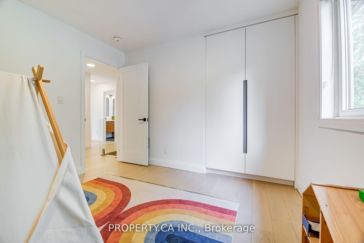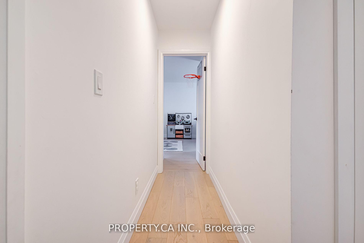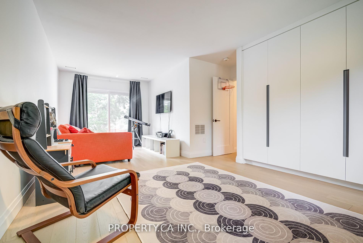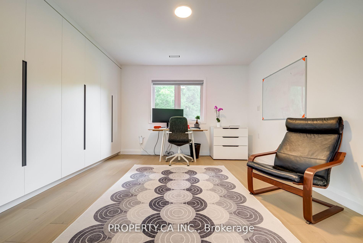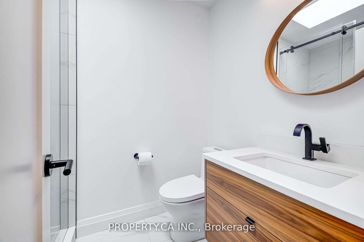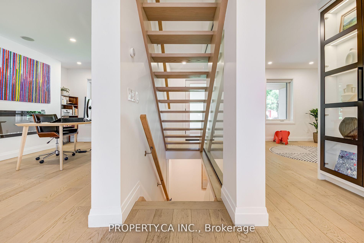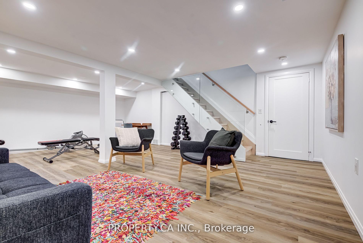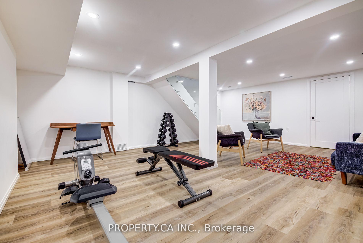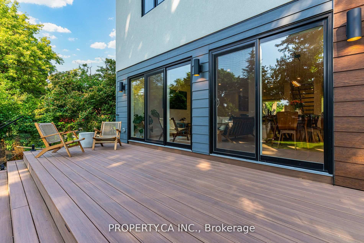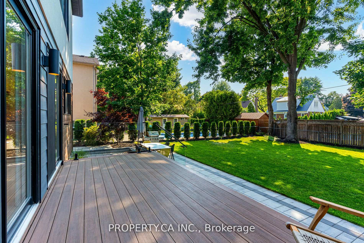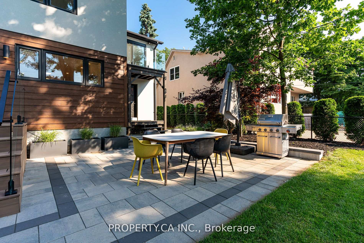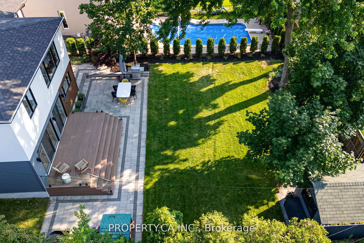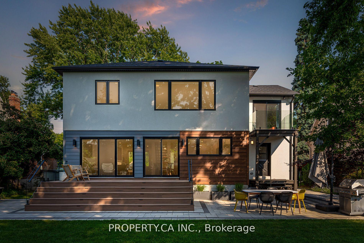$2,199,000
Available - For Sale
Listing ID: W12083228
1197 Melba Road , Mississauga, L4Y 1G4, Peel
| Experience the perfect blend of exceptional quality and value in this completely reimagined family home. Nestled on a 60 x 130 ft lot under stunning oaks and maples, this turnkey property offers approximately 3,250 sqft of thoughtfully designed living space with a new floor plan and updated mechanicals. Built with quality and family in mind, the open-concept kitchen, living, and dining areas feature custom millwork and a massive island ideal for entertaining. Natural light floods the home, creating an inviting atmosphere throughout. The main-floor office with a fireplace offers a perfect work-from-home space, while the composite deck and pool-sized yard are ideal for relaxing or hosting. Upstairs, four spacious bedrooms and three full bathrooms provide comfort and functionality, with a lower level offering extra space for fitness, play, or storage. Conveniently located near top schools, daily shopping, and transit, including a 25-minute commute to Union Station via Dixie GO. This home delivers both superior craftsmanship and incredible value don't miss your chance to call it yours. |
| Price | $2,199,000 |
| Taxes: | $11075.70 |
| Occupancy: | Owner |
| Address: | 1197 Melba Road , Mississauga, L4Y 1G4, Peel |
| Directions/Cross Streets: | North of QEW / West of Dixie |
| Rooms: | 11 |
| Rooms +: | 1 |
| Bedrooms: | 4 |
| Bedrooms +: | 0 |
| Family Room: | T |
| Basement: | Full, Partially Fi |
| Level/Floor | Room | Length(m) | Width(m) | Descriptions | |
| Room 1 | Main | Living Ro | 3.46 | 6.84 | Overlooks Frontyard, W/O To Patio, Hardwood Floor |
| Room 2 | Main | Sitting | 4.08 | 3.29 | B/I Closet, Hardwood Floor |
| Room 3 | Main | Dining Ro | 2.33 | 6.84 | Large Window, W/O To Patio, Hardwood Floor |
| Room 4 | Main | Kitchen | 2.87 | 6.62 | Large Window, Double Sink, Hardwood Floor |
| Room 5 | Main | Office | 3.36 | 4.22 | Gas Fireplace, Hardwood Floor |
| Room 6 | Main | Mud Room | 3.26 | 2.86 | 2 Pc Bath, Access To Garage, Tile Floor |
| Room 7 | Second | Primary B | 5.78 | 3.66 | 5 Pc Ensuite, Walk-In Closet(s), Hardwood Floor |
| Room 8 | Second | Media Roo | 2.81 | 2.93 | W/O To Balcony, Hardwood Floor |
| Room 9 | Second | Study | 4.21 | 4.39 | Overlooks Frontyard, Hardwood Floor |
| Room 10 | Second | Bedroom 2 | 3.56 | 4.84 | Hardwood Floor |
| Room 11 | Second | Bedroom 3 | 3.44 | 3.32 | Hardwood Floor |
| Room 12 | Lower | Recreatio | 5.12 | 6.98 | Vinyl Floor |
| Washroom Type | No. of Pieces | Level |
| Washroom Type 1 | 2 | Main |
| Washroom Type 2 | 3 | Second |
| Washroom Type 3 | 5 | Second |
| Washroom Type 4 | 5 | Second |
| Washroom Type 5 | 0 |
| Total Area: | 0.00 |
| Approximatly Age: | 51-99 |
| Property Type: | Detached |
| Style: | 2-Storey |
| Exterior: | Stucco (Plaster), Wood |
| Garage Type: | Built-In |
| (Parking/)Drive: | Private Do |
| Drive Parking Spaces: | 4 |
| Park #1 | |
| Parking Type: | Private Do |
| Park #2 | |
| Parking Type: | Private Do |
| Pool: | None |
| Other Structures: | Garden Shed |
| Approximatly Age: | 51-99 |
| Approximatly Square Footage: | 2500-3000 |
| Property Features: | Public Trans, School |
| CAC Included: | N |
| Water Included: | N |
| Cabel TV Included: | N |
| Common Elements Included: | N |
| Heat Included: | N |
| Parking Included: | N |
| Condo Tax Included: | N |
| Building Insurance Included: | N |
| Fireplace/Stove: | Y |
| Heat Type: | Forced Air |
| Central Air Conditioning: | Central Air |
| Central Vac: | N |
| Laundry Level: | Syste |
| Ensuite Laundry: | F |
| Sewers: | Sewer |
$
%
Years
This calculator is for demonstration purposes only. Always consult a professional
financial advisor before making personal financial decisions.
| Although the information displayed is believed to be accurate, no warranties or representations are made of any kind. |
| PROPERTY.CA INC. |
|
|

Sean Kim
Broker
Dir:
416-998-1113
Bus:
905-270-2000
Fax:
905-270-0047
| Book Showing | Email a Friend |
Jump To:
At a Glance:
| Type: | Freehold - Detached |
| Area: | Peel |
| Municipality: | Mississauga |
| Neighbourhood: | Lakeview |
| Style: | 2-Storey |
| Approximate Age: | 51-99 |
| Tax: | $11,075.7 |
| Beds: | 4 |
| Baths: | 4 |
| Fireplace: | Y |
| Pool: | None |
Locatin Map:
Payment Calculator:

