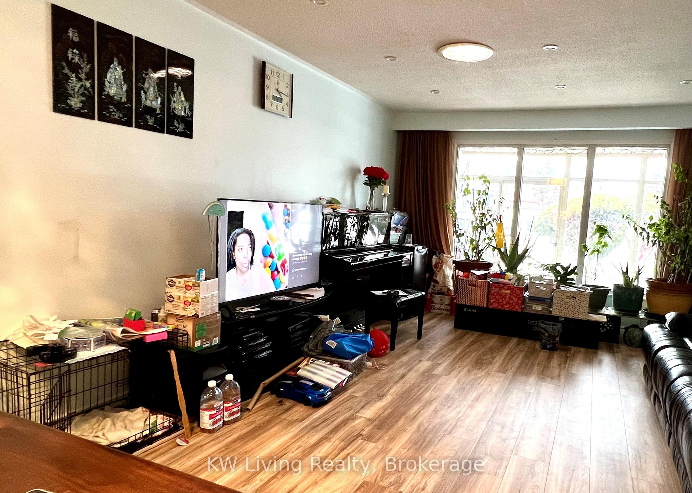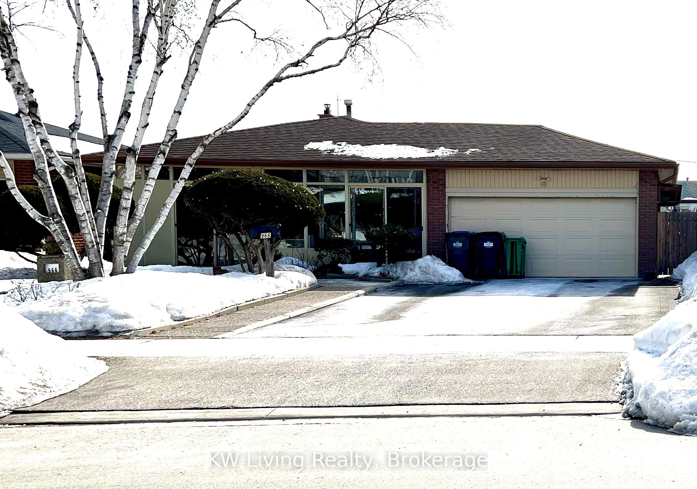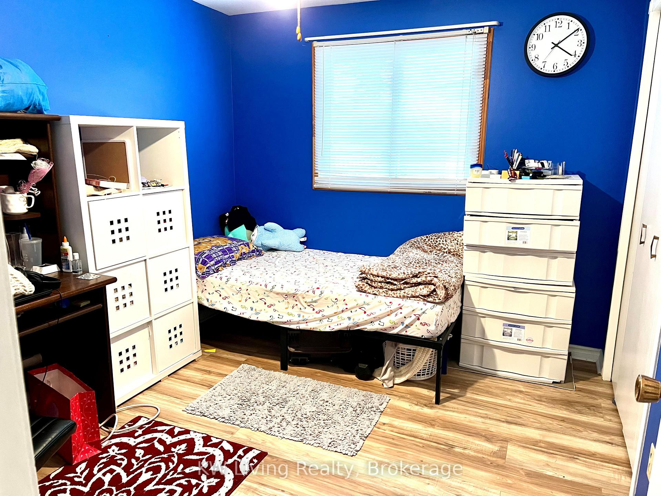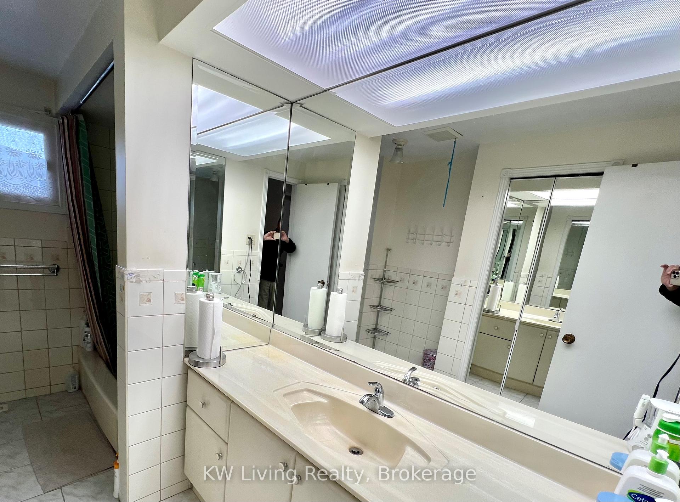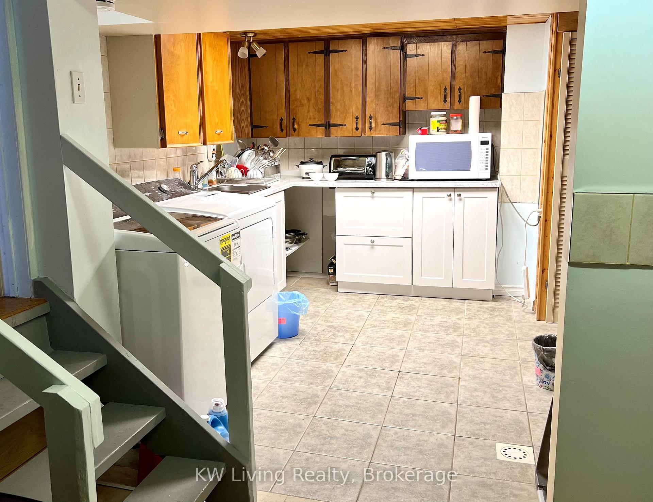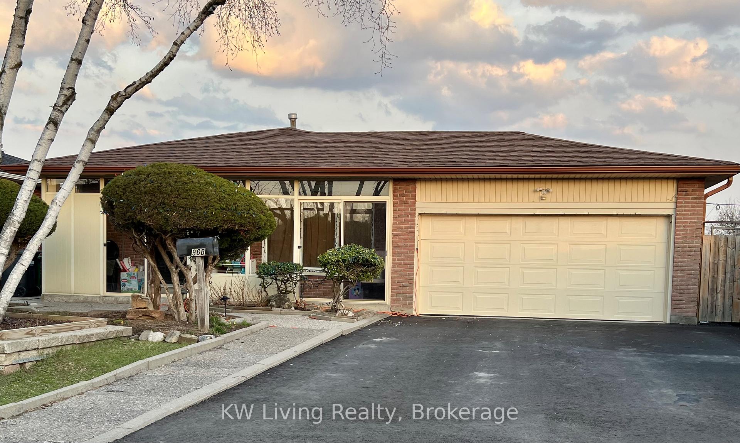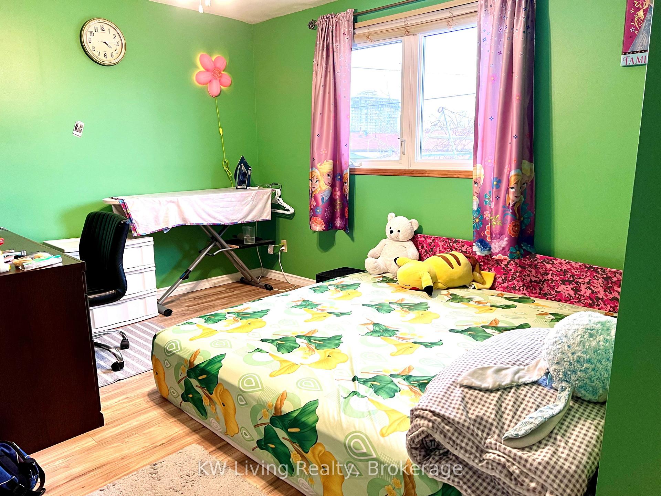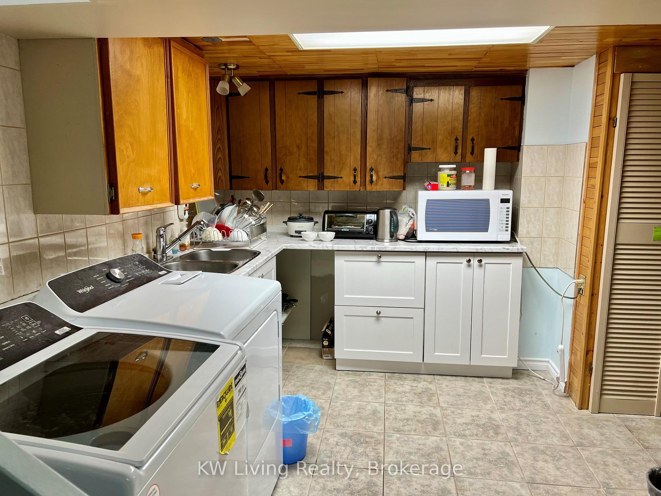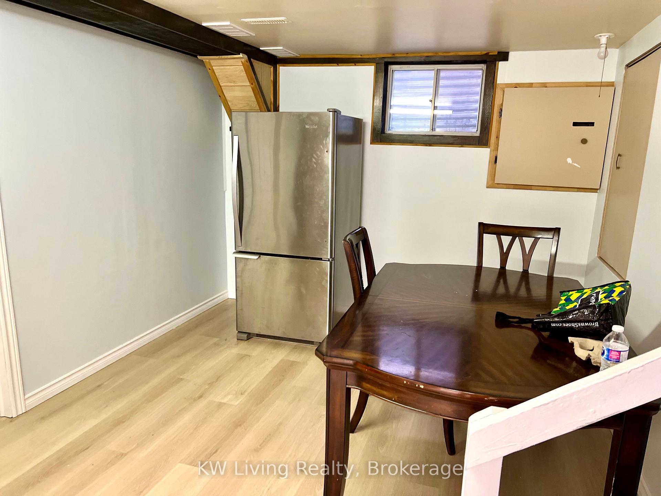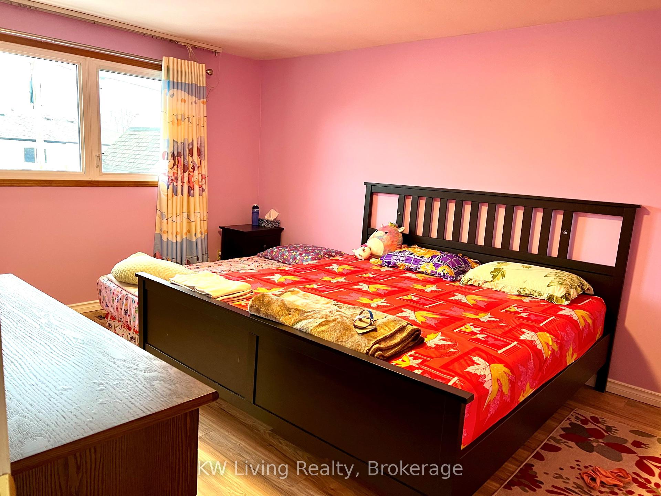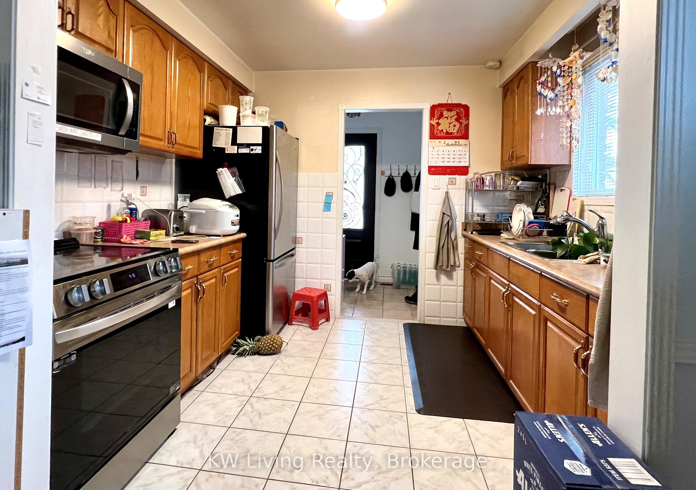$1,248,000
Available - For Sale
Listing ID: W12013417
966 Forestwood Driv , Mississauga, L5C 1G8, Peel
| Close to "The Woodlands Secondary School", 4 bedroom + family home. Large lot, double garage with 2 car driveway. Hardwood + Ceramic floor. Finished basement with separate entrance. All existing ELFs, existing window covering, existing 2 fridges, stove, B/I microwave. Garage Door Opener + remote. Central Air, central Vac. Existing washer & Dryer, water filtration tank. |
| Price | $1,248,000 |
| Taxes: | $5774.56 |
| Occupancy: | Owner |
| Address: | 966 Forestwood Driv , Mississauga, L5C 1G8, Peel |
| Directions/Cross Streets: | Forstwood Dr |
| Rooms: | 9 |
| Rooms +: | 1 |
| Bedrooms: | 4 |
| Bedrooms +: | 1 |
| Family Room: | F |
| Basement: | Finished, Separate Ent |
| Level/Floor | Room | Length(m) | Width(m) | Descriptions | |
| Room 1 | Main | Living Ro | 3.85 | 3.9 | Hardwood Floor, Open Concept, Bay Window |
| Room 2 | Main | Dining Ro | 2.85 | 3.55 | Hardwood Floor, Open Concept, W/O To Sunroom |
| Room 3 | Main | Kitchen | 5.2 | 3 | Ceramic Floor, Breakfast Area |
| Room 4 | Upper | Primary B | 4.35 | 3.3 | Hardwood Floor |
| Room 5 | Upper | Bedroom 2 | 3.5 | 2.9 | Hardwood Floor |
| Room 6 | Upper | Bedroom 3 | 3.15 | 2.75 | Hardwood Floor |
| Room 7 | Lower | Bedroom 4 | 3.65 | 3.15 | Window |
| Room 8 | Basement | Kitchen | 2.8 | 2.7 | |
| Room 9 | Basement | Recreatio | 3.8 | 3.6 |
| Washroom Type | No. of Pieces | Level |
| Washroom Type 1 | 4 | Upper |
| Washroom Type 2 | 3 | Lower |
| Washroom Type 3 | 0 | |
| Washroom Type 4 | 0 | |
| Washroom Type 5 | 0 |
| Total Area: | 0.00 |
| Property Type: | Detached |
| Style: | Backsplit 3 |
| Exterior: | Brick, Stucco (Plaster) |
| Garage Type: | Built-In |
| (Parking/)Drive: | Private |
| Drive Parking Spaces: | 2 |
| Park #1 | |
| Parking Type: | Private |
| Park #2 | |
| Parking Type: | Private |
| Pool: | None |
| Approximatly Square Footage: | 1100-1500 |
| CAC Included: | N |
| Water Included: | N |
| Cabel TV Included: | N |
| Common Elements Included: | N |
| Heat Included: | N |
| Parking Included: | N |
| Condo Tax Included: | N |
| Building Insurance Included: | N |
| Fireplace/Stove: | Y |
| Heat Type: | Forced Air |
| Central Air Conditioning: | Central Air |
| Central Vac: | N |
| Laundry Level: | Syste |
| Ensuite Laundry: | F |
| Sewers: | Sewer |
$
%
Years
This calculator is for demonstration purposes only. Always consult a professional
financial advisor before making personal financial decisions.
| Although the information displayed is believed to be accurate, no warranties or representations are made of any kind. |
| KW Living Realty |
|
|

Sean Kim
Broker
Dir:
416-998-1113
Bus:
905-270-2000
Fax:
905-270-0047
| Book Showing | Email a Friend |
Jump To:
At a Glance:
| Type: | Freehold - Detached |
| Area: | Peel |
| Municipality: | Mississauga |
| Neighbourhood: | Erindale |
| Style: | Backsplit 3 |
| Tax: | $5,774.56 |
| Beds: | 4+1 |
| Baths: | 2 |
| Fireplace: | Y |
| Pool: | None |
Locatin Map:
Payment Calculator:

