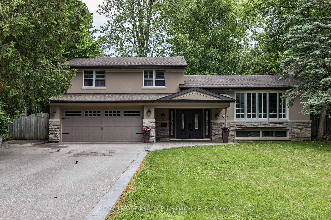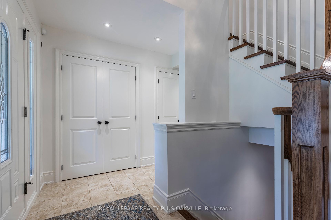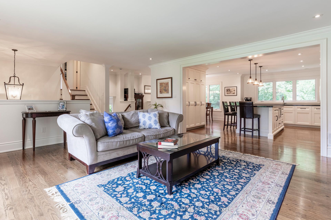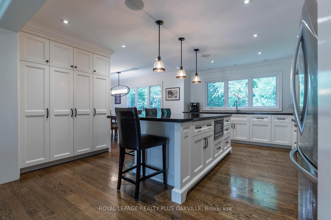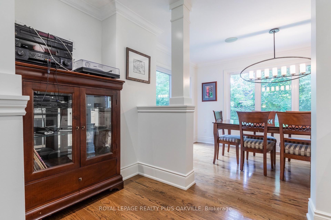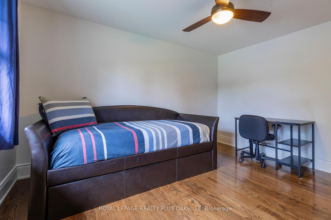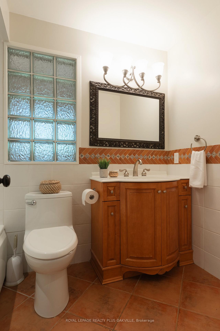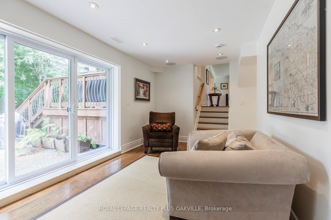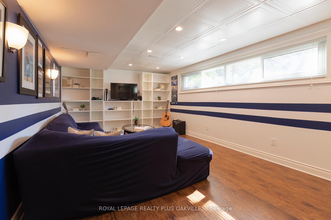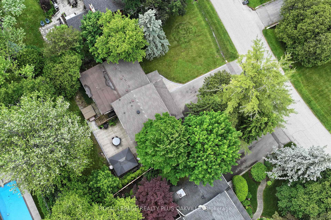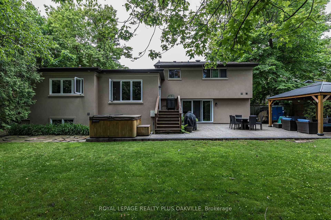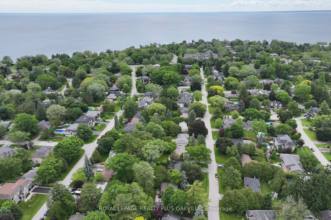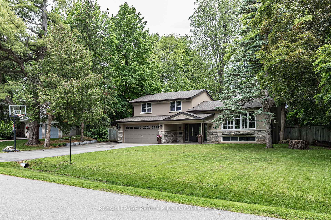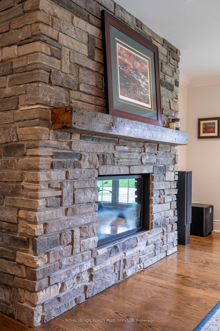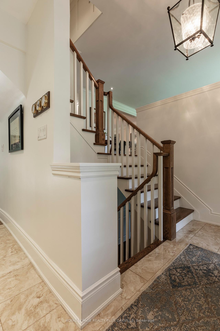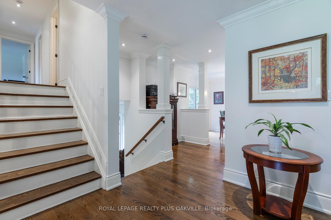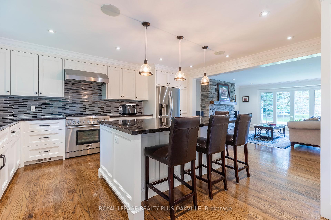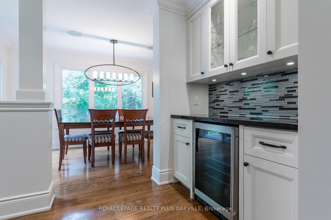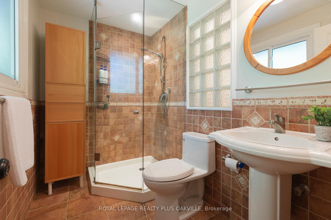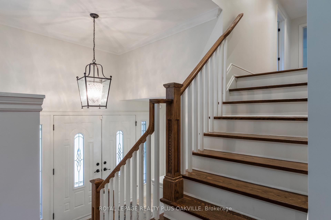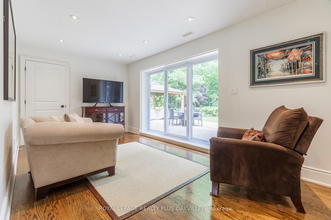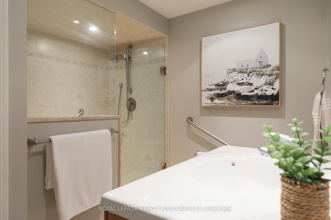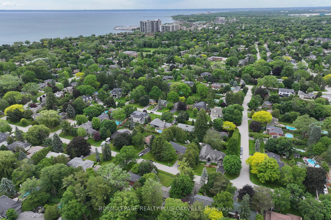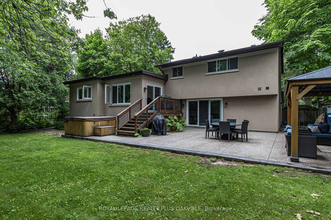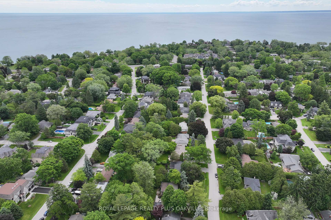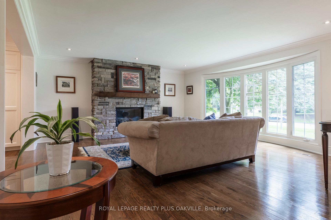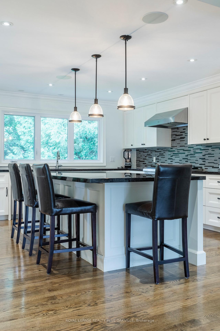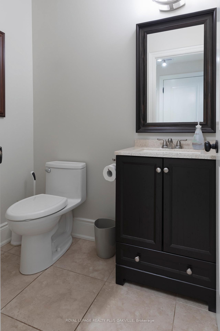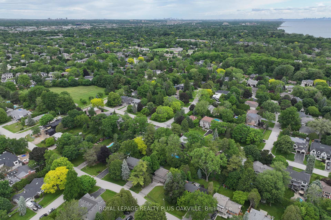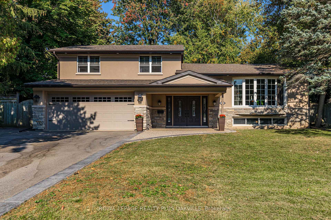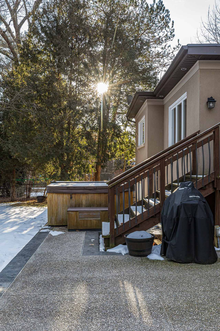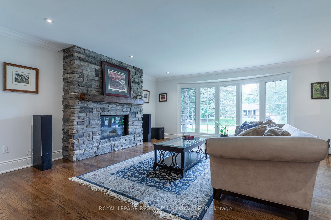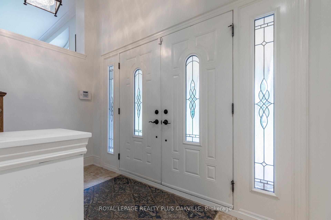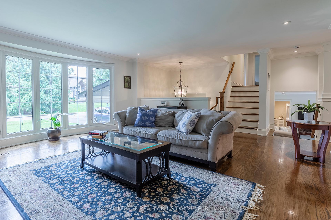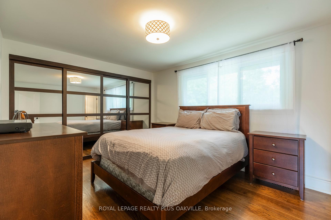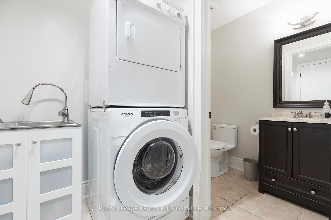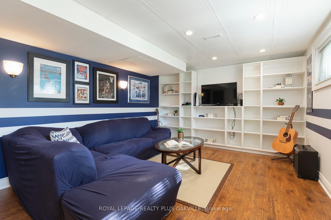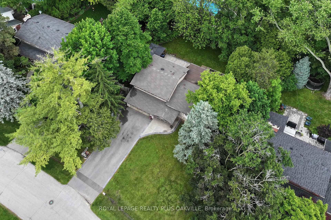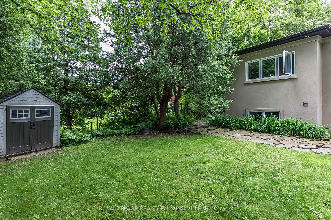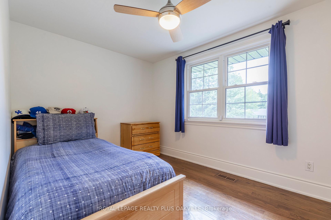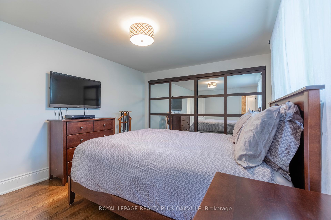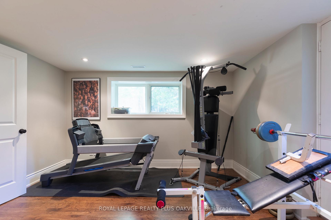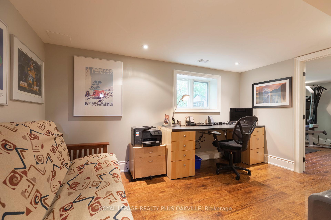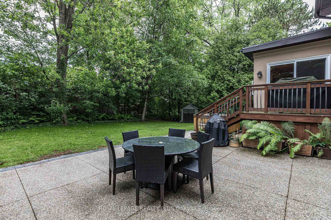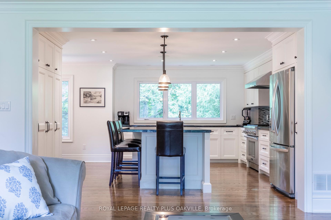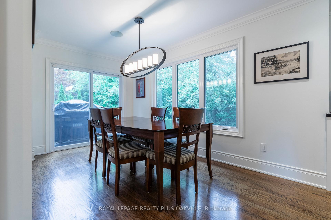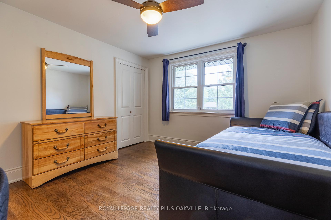$2,088,000
Available - For Sale
Listing ID: W12082026
165 Walby Driv , Oakville, L6L 4C9, Halton
| Coronation Park location on quiet street in beautiful southwest Oakville. Spacious, renovated home inside and out. The current owner has extensively renovated this home both inside and out. Open concept main level showcases a fully renovated kitchen with sleek granite countertops, huge island and separate butler servery. Loads of white cabinetry with top of the line Stainless Steel appliances including 6 burner Thermador gas stove, French door fridge with bottom freezer, B/I Dishwasher and microwave plus large picture window overlooking the private backyard. Main level also includes a dining room off the kitchen & a bright living room with stunning stone gas fireplace and large bay window. Spacious, redesigned front entry with double coat closets & main level faming room complete with 2pc. powder room, laundry room, inside entry to garage, walk out from family room to huge private back yard. The upper level has 3 bedrooms, ensuite & main baths. The lower level has a rec room, office/bdrm area, workout area, 3 pc. Bath, storage area, above ground windows & exit to the yard. The property features a huge, private back yard with large patio, the ideal space for entertaining and relaxing. |
| Price | $2,088,000 |
| Taxes: | $8539.00 |
| Assessment Year: | 2024 |
| Occupancy: | Owner |
| Address: | 165 Walby Driv , Oakville, L6L 4C9, Halton |
| Directions/Cross Streets: | Hixon/Walby |
| Rooms: | 7 |
| Rooms +: | 3 |
| Bedrooms: | 3 |
| Bedrooms +: | 1 |
| Family Room: | T |
| Basement: | Finished wit |
| Level/Floor | Room | Length(m) | Width(m) | Descriptions | |
| Room 1 | Ground | Family Ro | 6.11 | 3.03 | Walk-Out, Carpet Free, Hardwood Floor |
| Room 2 | Ground | Laundry | 2.01 | 1.28 | Access To Garage |
| Room 3 | Main | Living Ro | 6.85 | 5.28 | Hardwood Floor, Gas Fireplace, Bay Window |
| Room 4 | Main | Kitchen | 7.89 | 5.07 | Centre Island, Hardwood Floor, Breakfast Bar |
| Room 5 | Main | Dining Ro | 7.89 | 5.07 | W/O To Deck, Hardwood Floor |
| Room 6 | Upper | Primary B | 4.47 | 3.25 | Hardwood Floor, 3 Pc Ensuite, Closet |
| Room 7 | Upper | Bedroom 2 | 4 | 3.53 | Hardwood Floor, Closet, Window |
| Room 8 | Upper | Bedroom 3 | 3.66 | 2.56 | Hardwood Floor, Closet, Window |
| Room 9 | Lower | Recreatio | 5.77 | 3.71 | Above Grade Window, B/I Bookcase, Laminate |
| Room 10 | Lower | Bedroom 4 | 4.12 | 3.41 | Above Grade Window, Laminate |
| Room 11 | Lower | Exercise | 3.82 | 3.25 | Above Grade Window, W/O To Yard, Laminate |
| Room 12 | Main | Bathroom | 2.01 | 1.28 | 2 Pc Bath |
| Room 13 | Lower | Bathroom | 3.67 | 2.44 | 3 Pc Bath |
| Room 14 | Upper | Bathroom | 2.54 | 1.54 | 3 Pc Ensuite |
| Room 15 | Upper | Bathroom | 2.57 | 1.51 | 4 Pc Bath |
| Washroom Type | No. of Pieces | Level |
| Washroom Type 1 | 2 | Main |
| Washroom Type 2 | 4 | Upper |
| Washroom Type 3 | 3 | Upper |
| Washroom Type 4 | 3 | Lower |
| Washroom Type 5 | 0 | |
| Washroom Type 6 | 2 | Main |
| Washroom Type 7 | 4 | Upper |
| Washroom Type 8 | 3 | Upper |
| Washroom Type 9 | 3 | Lower |
| Washroom Type 10 | 0 |
| Total Area: | 0.00 |
| Approximatly Age: | 51-99 |
| Property Type: | Detached |
| Style: | Sidesplit 4 |
| Exterior: | Stucco (Plaster), Brick |
| Garage Type: | Attached |
| (Parking/)Drive: | Inside Ent |
| Drive Parking Spaces: | 4 |
| Park #1 | |
| Parking Type: | Inside Ent |
| Park #2 | |
| Parking Type: | Inside Ent |
| Park #3 | |
| Parking Type: | Private Do |
| Pool: | None |
| Other Structures: | Garden Shed |
| Approximatly Age: | 51-99 |
| Approximatly Square Footage: | 1500-2000 |
| Property Features: | Park, Public Transit |
| CAC Included: | N |
| Water Included: | N |
| Cabel TV Included: | N |
| Common Elements Included: | N |
| Heat Included: | N |
| Parking Included: | N |
| Condo Tax Included: | N |
| Building Insurance Included: | N |
| Fireplace/Stove: | Y |
| Heat Type: | Forced Air |
| Central Air Conditioning: | Central Air |
| Central Vac: | N |
| Laundry Level: | Syste |
| Ensuite Laundry: | F |
| Elevator Lift: | False |
| Sewers: | Sewer |
$
%
Years
This calculator is for demonstration purposes only. Always consult a professional
financial advisor before making personal financial decisions.
| Although the information displayed is believed to be accurate, no warranties or representations are made of any kind. |
| ROYAL LEPAGE REALTY PLUS OAKVILLE |
|
|

Sean Kim
Broker
Dir:
416-998-1113
Bus:
905-270-2000
Fax:
905-270-0047
| Virtual Tour | Book Showing | Email a Friend |
Jump To:
At a Glance:
| Type: | Freehold - Detached |
| Area: | Halton |
| Municipality: | Oakville |
| Neighbourhood: | 1017 - SW Southwest |
| Style: | Sidesplit 4 |
| Approximate Age: | 51-99 |
| Tax: | $8,539 |
| Beds: | 3+1 |
| Baths: | 4 |
| Fireplace: | Y |
| Pool: | None |
Locatin Map:
Payment Calculator:

