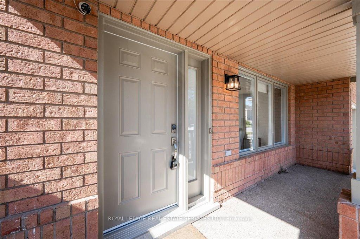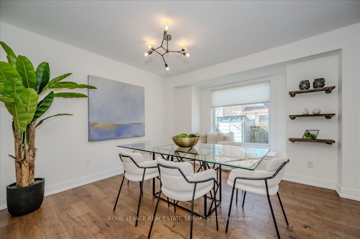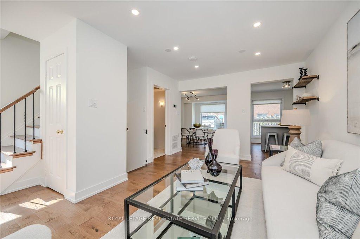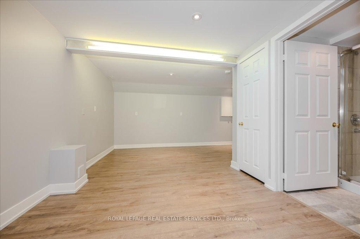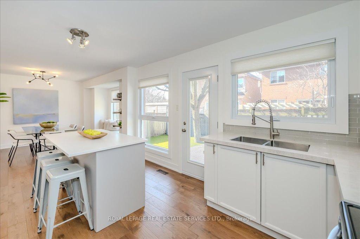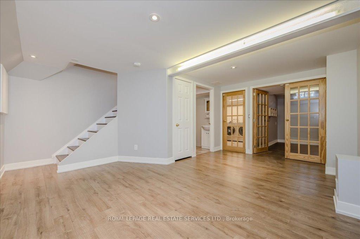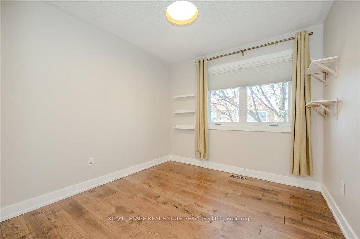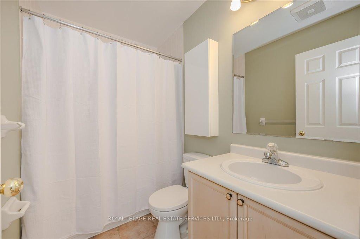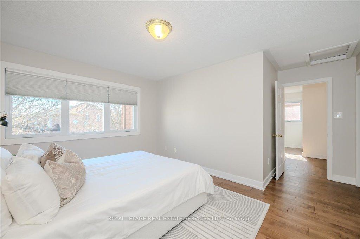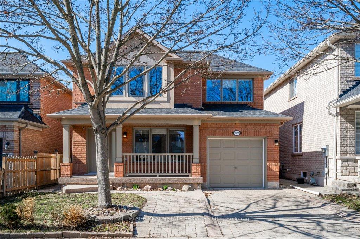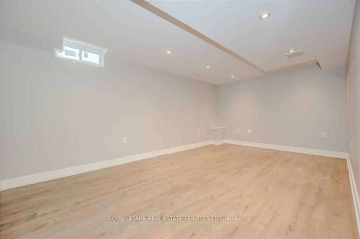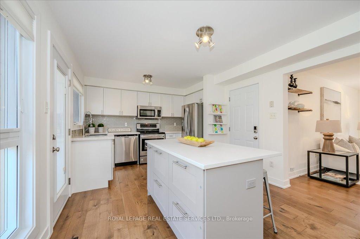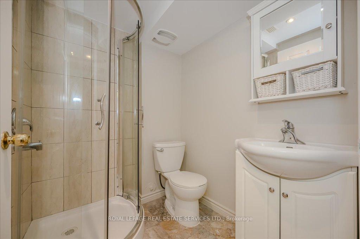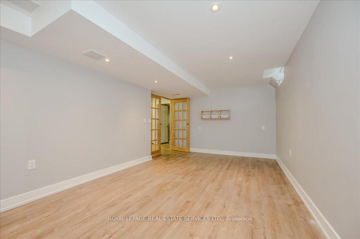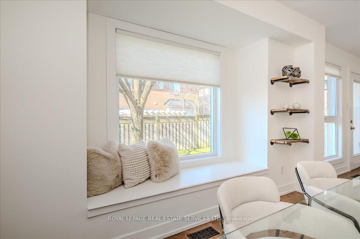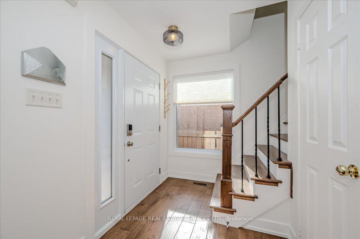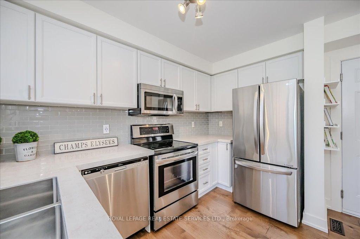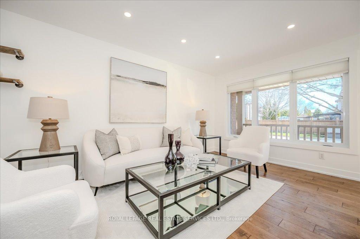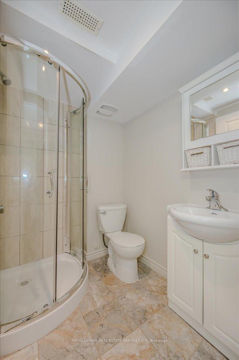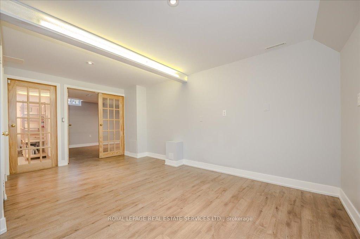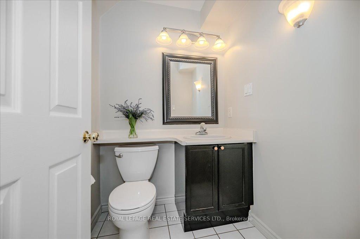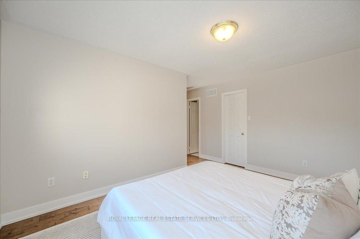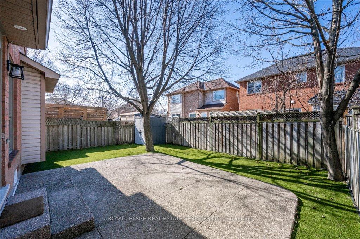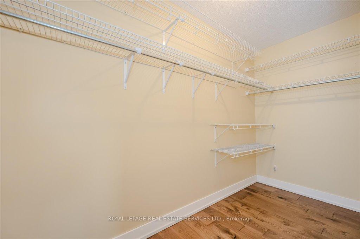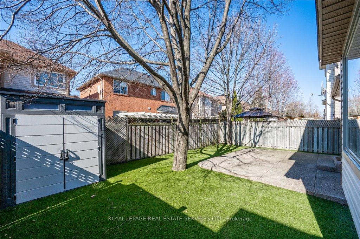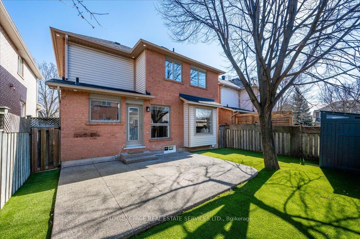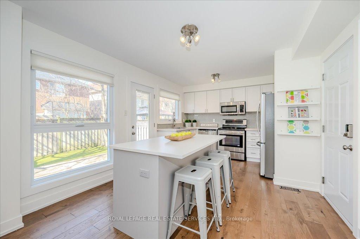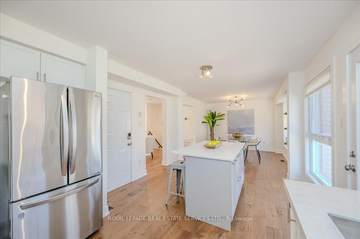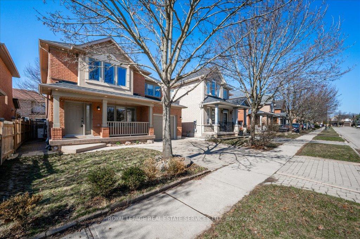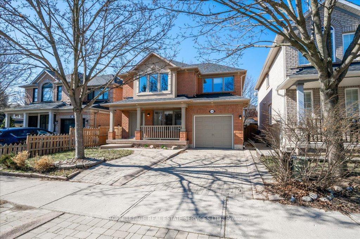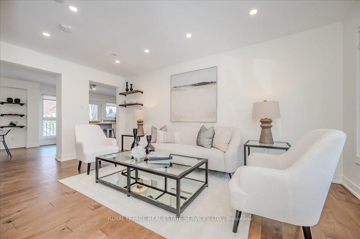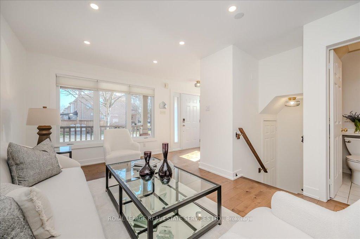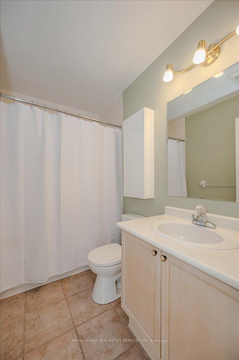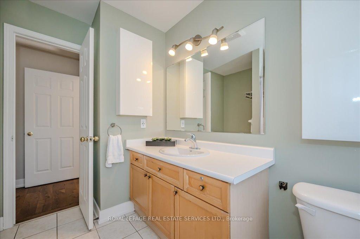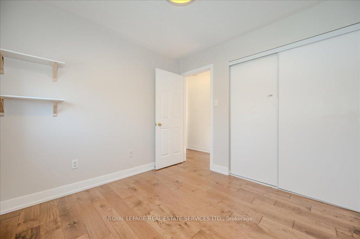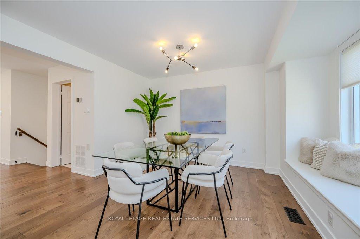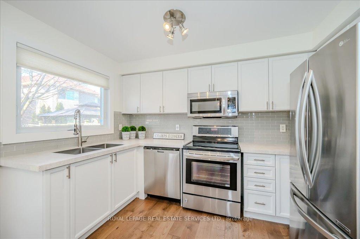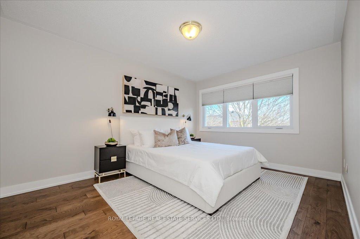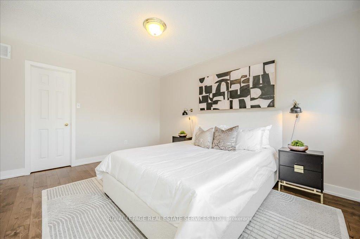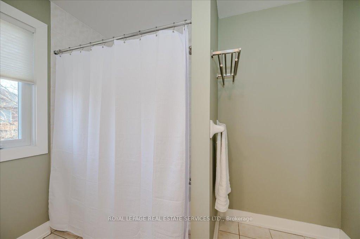$1,299,000
Available - For Sale
Listing ID: W12083878
2288 Guildstone Cres , Oakville, L6M 3Y7, Halton
| Beautifully updated family home on a family-friendly crescent, in the heart of West Oak Trails! Blending timeless design with modern finishes, this stunning home is tailor-made for the contemporary family seeking comfort, style, and convenience. Step inside to a freshly painted interior complemented by engineered hardwood flooring throughout the main and upper levels. The hardwood staircase with wrought iron pickets adds a sophisticated touch. The thoughtfully designed main level offers effortless flow for both everyday living and entertaining. Enjoy a spacious living room bathed in natural light, and a stylish dining room complete with custom wood shelving and cozy window seat. The refreshed kitchen boasts quartz countertops, a subway tile backsplash, stainless steel appliances, island with breakfast bar, and a French door walkout to the patio. Upstairs the primary bedroom features a walk-in closet and four-piece ensuite, while two additional bedrooms share a four-piece main bath - ideal for a growing family. The professionally finished basement adds valuable living space with dedicated recreation and family rooms, a three-piece bathroom, and laundry room. Cordless Hunter Douglas blinds were installed in 2022 throughout the main and upper levels (blackout feature on upper level). Key upgrades include Nordik Windows throughout, popcorn ceiling removal (main level), pot lights, matching interior door and window frames, updated front and back doors, interior garage door. Updated house mechanicals including furnace and central air conditioner, attic insulation, and exterior pot lights with timer. Step outside to a fully fenced, low-maintenance backyard with an exposed aggregate patio, new garden shed, and premium Astro Turf. All of this, just steps to parks, trails, and top-rated schools, with easy access to hospital, shopping, dining, highways, Glen Abbey Community Centre, and everyday essentials. Packed with upgrades and move-in ready! |
| Price | $1,299,000 |
| Taxes: | $4544.00 |
| Assessment Year: | 2025 |
| Occupancy: | Owner |
| Address: | 2288 Guildstone Cres , Oakville, L6M 3Y7, Halton |
| Directions/Cross Streets: | Third Line and Westoak Trails Boulevard |
| Rooms: | 6 |
| Rooms +: | 2 |
| Bedrooms: | 3 |
| Bedrooms +: | 0 |
| Family Room: | F |
| Basement: | Full, Finished |
| Level/Floor | Room | Length(m) | Width(m) | Descriptions | |
| Room 1 | Main | Living Ro | 5.11 | 3.38 | Hardwood Floor, Pot Lights |
| Room 2 | Main | Dining Ro | 3.38 | 3.53 | Hardwood Floor, B/I Shelves |
| Room 3 | Main | Kitchen | 3.4 | 4.9 | Stainless Steel Appl, Hardwood Floor, W/O To Patio |
| Room 4 | Main | Bathroom | 1.5 | 1.6 | 2 Pc Bath, Tile Floor |
| Room 5 | Second | Primary B | 4.24 | 4.67 | Hardwood Floor, 4 Pc Ensuite, Walk-In Closet(s) |
| Room 6 | Second | Bathroom | 2.77 | 2.31 | 4 Pc Ensuite, Tile Floor |
| Room 7 | Second | Bedroom 2 | 3.25 | 4.11 | Hardwood Floor |
| Room 8 | Second | Bedroom 3 | 2.9 | 2.79 | Hardwood Floor, B/I Shelves |
| Room 9 | Second | Bathroom | 1.52 | 2.41 | 4 Pc Bath, Tile Floor |
| Room 10 | Basement | Recreatio | 4.95 | 4.98 | Laminate, Pot Lights |
| Room 11 | Basement | Family Ro | 5.26 | 3.33 | Laminate, Pot Lights |
| Room 12 | Basement | Bathroom | 1.83 | 1.6 | 3 Pc Bath, Tile Floor |
| Room 13 | Basement | Laundry | 2.82 | 3.23 | Tile Floor, Laundry Sink |
| Washroom Type | No. of Pieces | Level |
| Washroom Type 1 | 2 | Main |
| Washroom Type 2 | 4 | Second |
| Washroom Type 3 | 3 | Basement |
| Washroom Type 4 | 0 | |
| Washroom Type 5 | 0 | |
| Washroom Type 6 | 2 | Main |
| Washroom Type 7 | 4 | Second |
| Washroom Type 8 | 3 | Basement |
| Washroom Type 9 | 0 | |
| Washroom Type 10 | 0 |
| Total Area: | 0.00 |
| Approximatly Age: | 16-30 |
| Property Type: | Detached |
| Style: | 2-Storey |
| Exterior: | Brick |
| Garage Type: | Attached |
| (Parking/)Drive: | Private |
| Drive Parking Spaces: | 1 |
| Park #1 | |
| Parking Type: | Private |
| Park #2 | |
| Parking Type: | Private |
| Pool: | None |
| Other Structures: | Garden Shed |
| Approximatly Age: | 16-30 |
| Approximatly Square Footage: | 1100-1500 |
| Property Features: | Public Trans, Rec./Commun.Centre |
| CAC Included: | N |
| Water Included: | N |
| Cabel TV Included: | N |
| Common Elements Included: | N |
| Heat Included: | N |
| Parking Included: | N |
| Condo Tax Included: | N |
| Building Insurance Included: | N |
| Fireplace/Stove: | N |
| Heat Type: | Forced Air |
| Central Air Conditioning: | Central Air |
| Central Vac: | N |
| Laundry Level: | Syste |
| Ensuite Laundry: | F |
| Sewers: | Sewer |
| Utilities-Cable: | A |
| Utilities-Hydro: | A |
$
%
Years
This calculator is for demonstration purposes only. Always consult a professional
financial advisor before making personal financial decisions.
| Although the information displayed is believed to be accurate, no warranties or representations are made of any kind. |
| ROYAL LEPAGE REAL ESTATE SERVICES LTD. |
|
|

Sean Kim
Broker
Dir:
416-998-1113
Bus:
905-270-2000
Fax:
905-270-0047
| Virtual Tour | Book Showing | Email a Friend |
Jump To:
At a Glance:
| Type: | Freehold - Detached |
| Area: | Halton |
| Municipality: | Oakville |
| Neighbourhood: | 1022 - WT West Oak Trails |
| Style: | 2-Storey |
| Approximate Age: | 16-30 |
| Tax: | $4,544 |
| Beds: | 3 |
| Baths: | 4 |
| Fireplace: | N |
| Pool: | None |
Locatin Map:
Payment Calculator:

