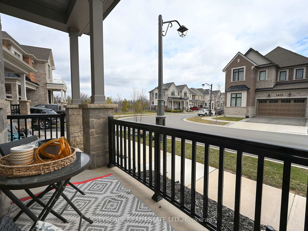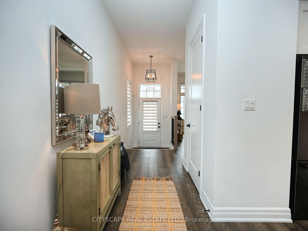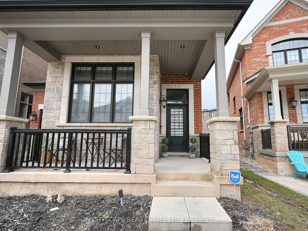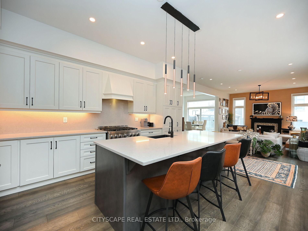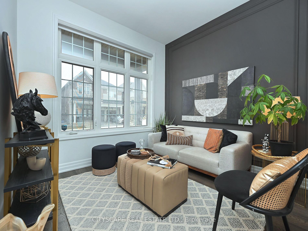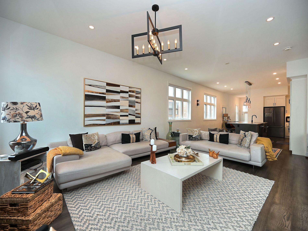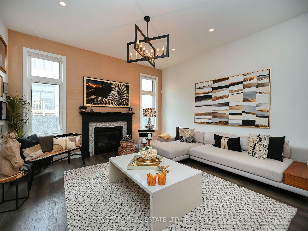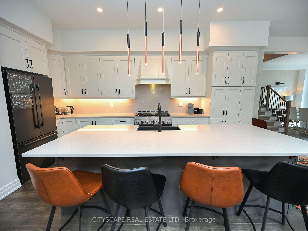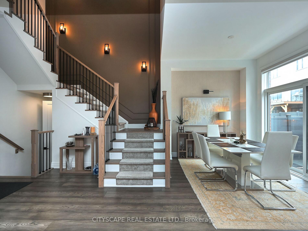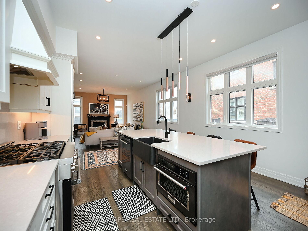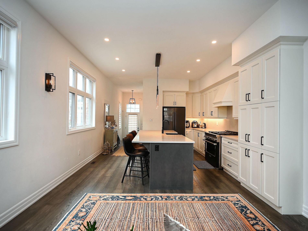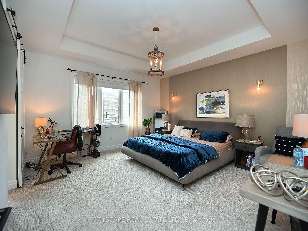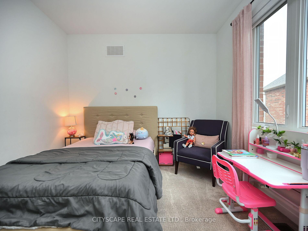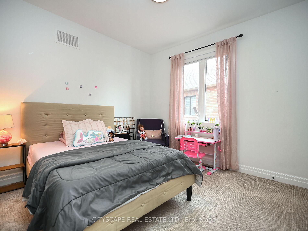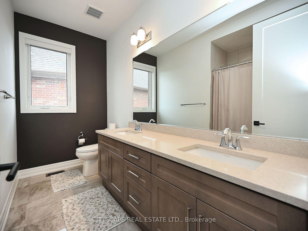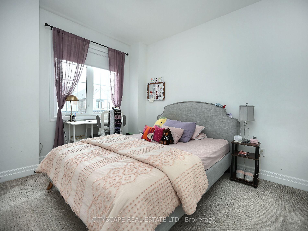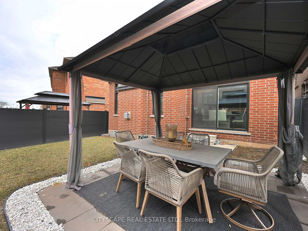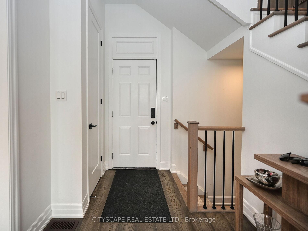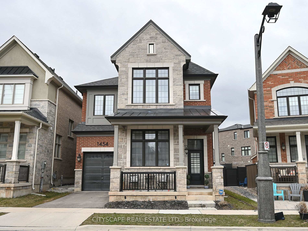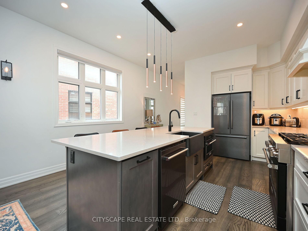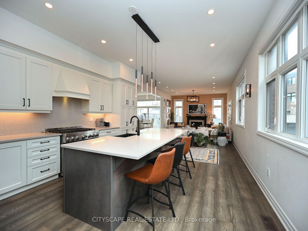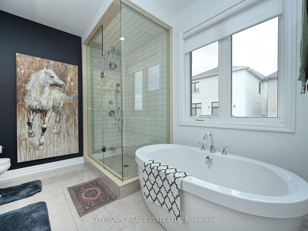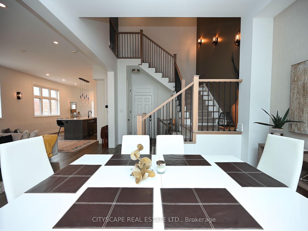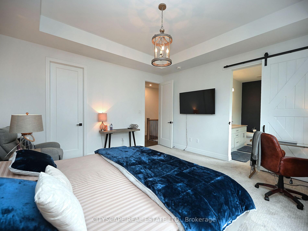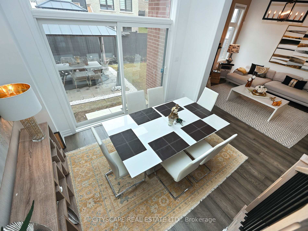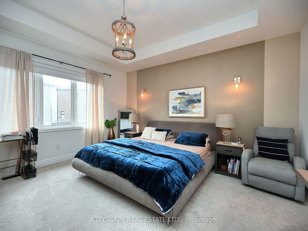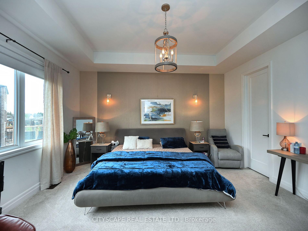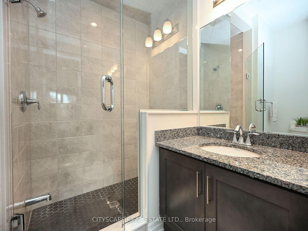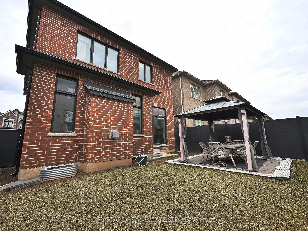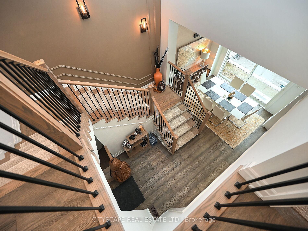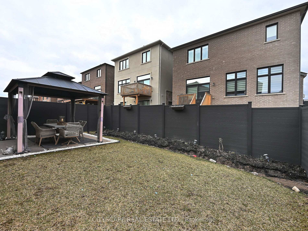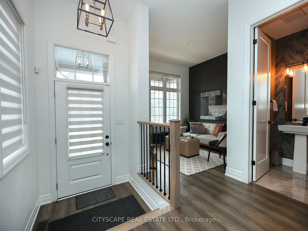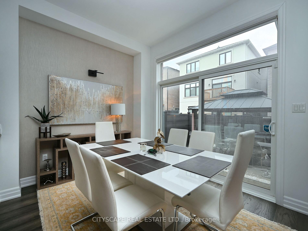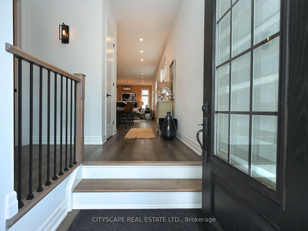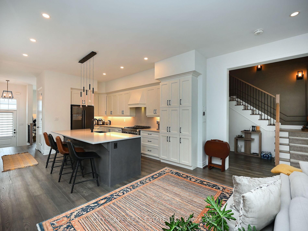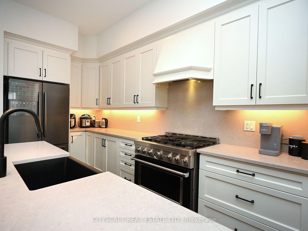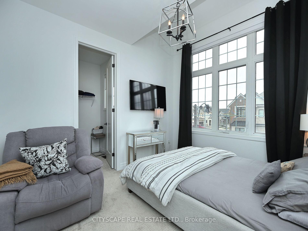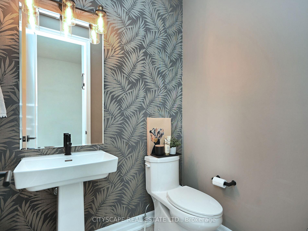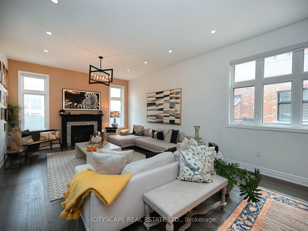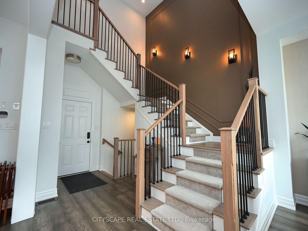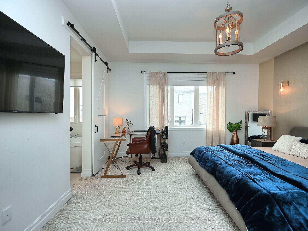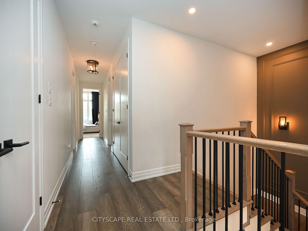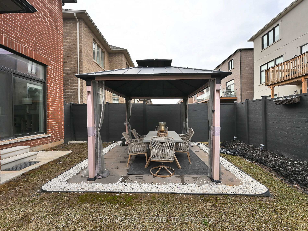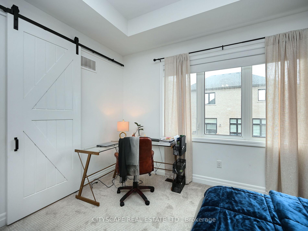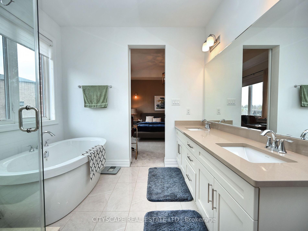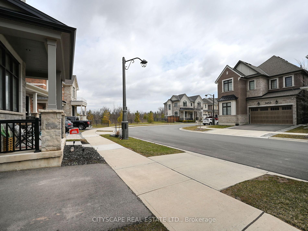$1,649,900
Available - For Sale
Listing ID: W12083414
1454 Everest Cres , Oakville, L6H 3S4, Halton
| Welcome to 1454 Everest Crescent,Oakville A Designer Home in the Heart of Oakville! Approx. 2,659 Sq.Ft/ 1 Car Garage/ 34 Detached, located on a quiet, family-friendly street, this detached 4-bedroom, 3.5-bathroom Rosebank Model by Mattamy Homes sits on a desirable pie-shaped lot, offering extra yard space and privacy, with soaring 10-foot ceilings, this home feels open, elegant, and full of natural light. The chef-inspired kitchen is a true showstopper featuring premium Bosch and Kitchen Aid appliances, a sleek Caesarstone island and backsplash, and a custom-built stove hood by the builder. Perfect for both entertaining and everyday living, custom touches are found throughout: tastefully designed accent walls, designer light fixtures, and fully automated blinds on the main floor that add both style and convenience. (Paid 20K for Premium lot) The upper level is a sanctuary of relaxation. The primary bedroom is a retreat in itself, complete with a spacious walk-in closet and a spa-inspired ensuite. Unwind in the luxurious soaker tub or refresh in the glass-enclosed shower. Three additional bedrooms and 2 full washrooms, This home features APPROX $100,000 in custom, post-build upgrades meticulously chosen for elevated style and quality. This home offers convenient proximity to Top Public & Private schools, Shopping Malls, Oakville Hospital and Major highways, ensuring seamless connectivity to urban amenities.This home is a seamless blend of sophistication and functionality, crafted with meticulous attention to detail. Don't miss your chance to own a dream home in one of Oakville's most sought-after neighbourhoods. |
| Price | $1,649,900 |
| Taxes: | $7350.04 |
| Occupancy: | Owner |
| Address: | 1454 Everest Cres , Oakville, L6H 3S4, Halton |
| Directions/Cross Streets: | William Cutmore & Dundas St |
| Rooms: | 9 |
| Bedrooms: | 4 |
| Bedrooms +: | 0 |
| Family Room: | T |
| Basement: | Unfinished |
| Level/Floor | Room | Length(m) | Width(m) | Descriptions | |
| Room 1 | Main | Great Roo | 4.26 | 4.4 | Gas Fireplace, Hardwood Floor |
| Room 2 | Main | Living Ro | 2.74 | 3.32 | Hardwood Floor, W/O To Patio |
| Room 3 | Main | Dining Ro | 3.35 | 4.41 | Hardwood Floor |
| Room 4 | Main | Kitchen | 3.96 | 4.41 | Centre Island, Hardwood Floor, Breakfast Bar |
| Room 5 | Main | Den | 2.9 | 3.07 | Overlooks Frontyard |
| Room 6 | Second | Primary B | 4.57 | 4.41 | 5 Pc Ensuite, Walk-In Closet(s), Double Sink |
| Room 7 | Second | Bedroom 2 | 3.2 | 2.74 | 3 Pc Ensuite, Double Closet |
| Room 8 | Second | Bedroom 3 | 3.53 | 3.07 | Broadloom, Walk-In Closet(s), Large Window |
| Room 9 | Second | Bedroom 4 | 3.35 | 3.14 | Broadloom |
| Washroom Type | No. of Pieces | Level |
| Washroom Type 1 | 2 | Main |
| Washroom Type 2 | 4 | Second |
| Washroom Type 3 | 5 | Second |
| Washroom Type 4 | 3 | Second |
| Washroom Type 5 | 0 | |
| Washroom Type 6 | 2 | Main |
| Washroom Type 7 | 4 | Second |
| Washroom Type 8 | 5 | Second |
| Washroom Type 9 | 3 | Second |
| Washroom Type 10 | 0 | |
| Washroom Type 11 | 2 | Main |
| Washroom Type 12 | 4 | Second |
| Washroom Type 13 | 5 | Second |
| Washroom Type 14 | 3 | Second |
| Washroom Type 15 | 0 |
| Total Area: | 0.00 |
| Approximatly Age: | 0-5 |
| Property Type: | Detached |
| Style: | 2-Storey |
| Exterior: | Brick |
| Garage Type: | Attached |
| (Parking/)Drive: | Available |
| Drive Parking Spaces: | 1 |
| Park #1 | |
| Parking Type: | Available |
| Park #2 | |
| Parking Type: | Available |
| Pool: | None |
| Approximatly Age: | 0-5 |
| Approximatly Square Footage: | 2500-3000 |
| Property Features: | Fenced Yard, Greenbelt/Conserva |
| CAC Included: | N |
| Water Included: | N |
| Cabel TV Included: | N |
| Common Elements Included: | N |
| Heat Included: | N |
| Parking Included: | N |
| Condo Tax Included: | N |
| Building Insurance Included: | N |
| Fireplace/Stove: | N |
| Heat Type: | Forced Air |
| Central Air Conditioning: | Central Air |
| Central Vac: | Y |
| Laundry Level: | Syste |
| Ensuite Laundry: | F |
| Sewers: | Septic |
$
%
Years
This calculator is for demonstration purposes only. Always consult a professional
financial advisor before making personal financial decisions.
| Although the information displayed is believed to be accurate, no warranties or representations are made of any kind. |
| CITYSCAPE REAL ESTATE LTD. |
|
|

Sean Kim
Broker
Dir:
416-998-1113
Bus:
905-270-2000
Fax:
905-270-0047
| Virtual Tour | Book Showing | Email a Friend |
Jump To:
At a Glance:
| Type: | Freehold - Detached |
| Area: | Halton |
| Municipality: | Oakville |
| Neighbourhood: | 1010 - JM Joshua Meadows |
| Style: | 2-Storey |
| Approximate Age: | 0-5 |
| Tax: | $7,350.04 |
| Beds: | 4 |
| Baths: | 4 |
| Fireplace: | N |
| Pool: | None |
Locatin Map:
Payment Calculator:

