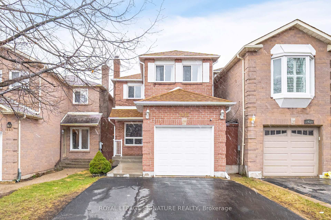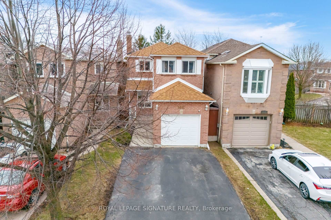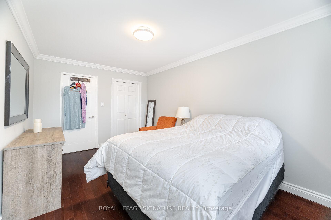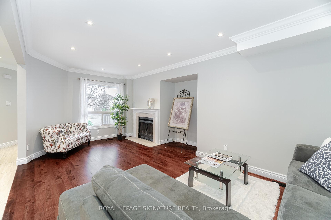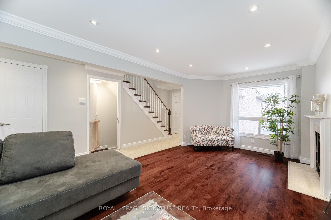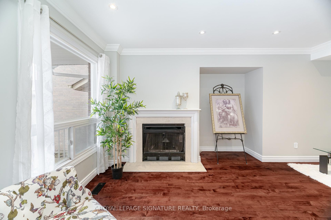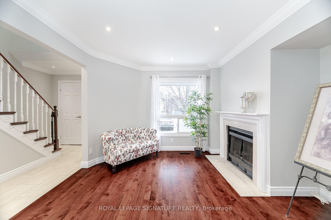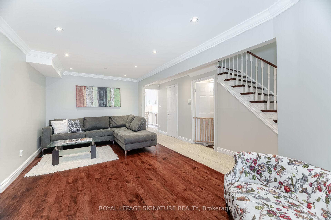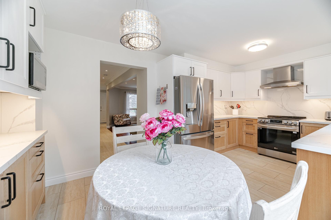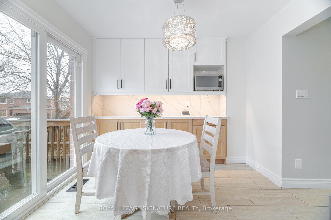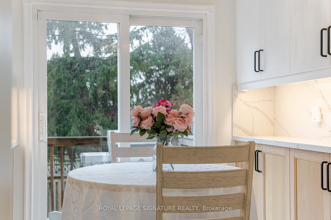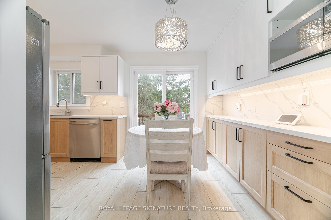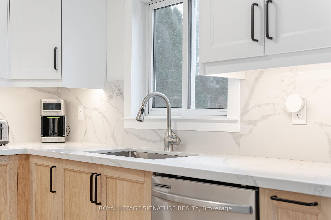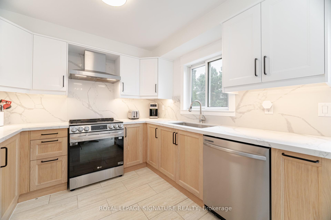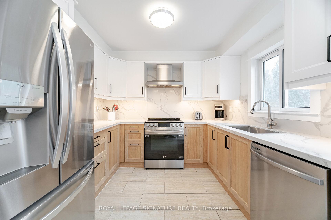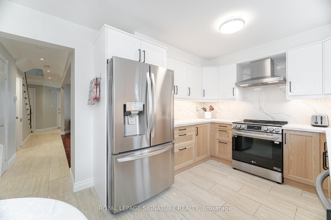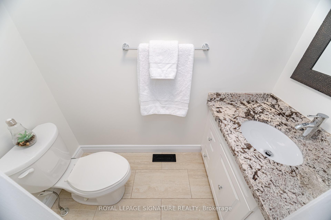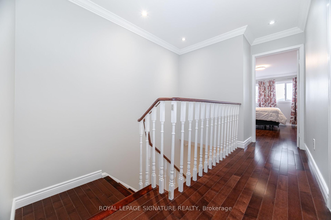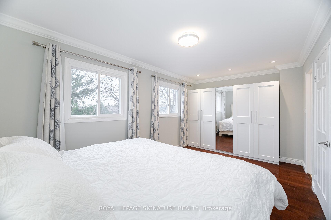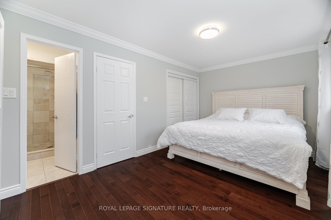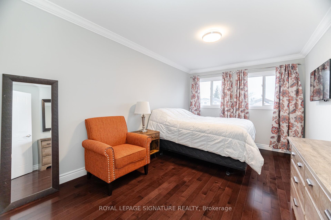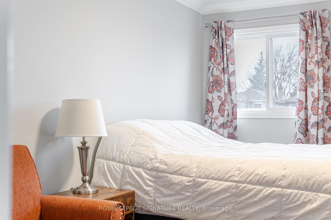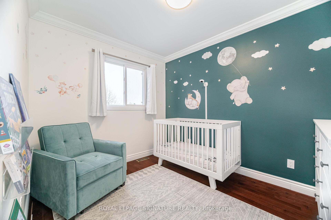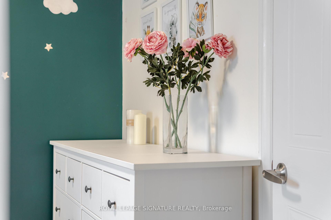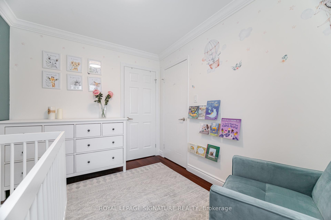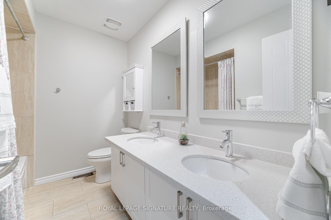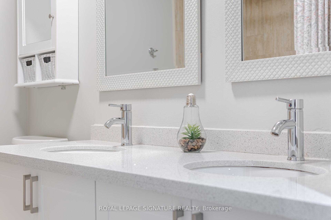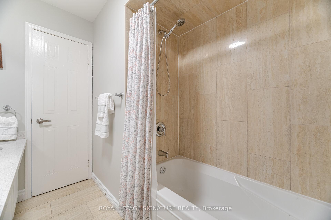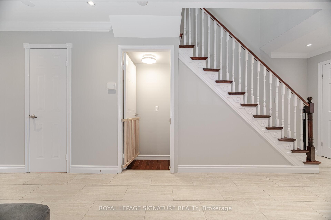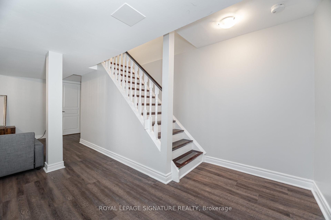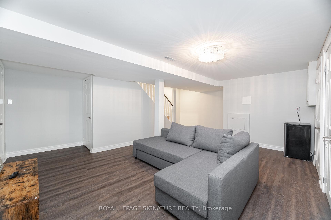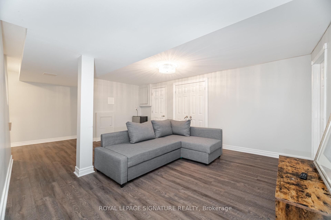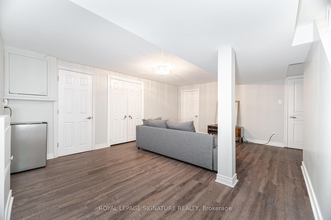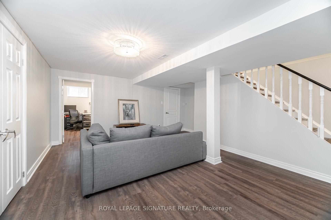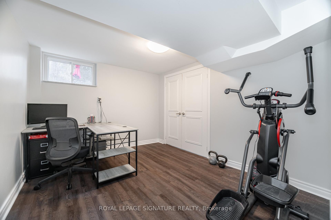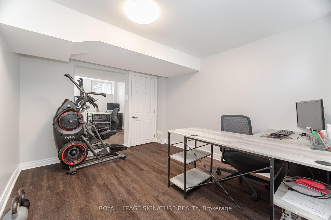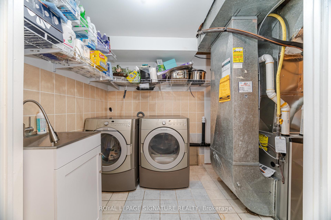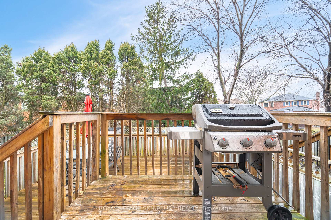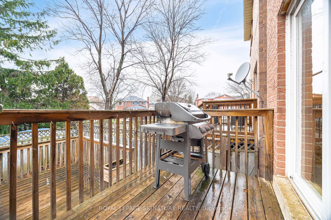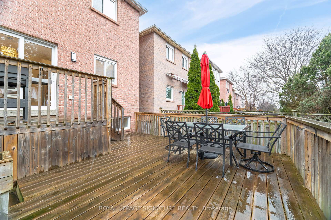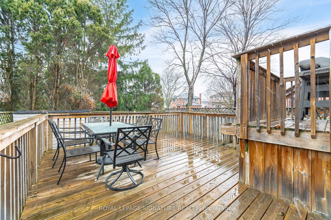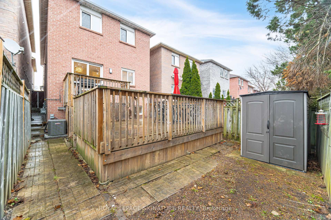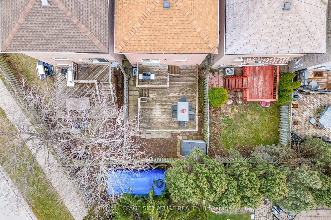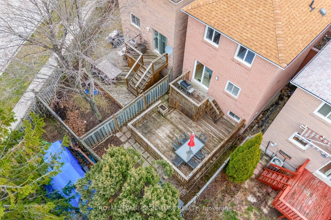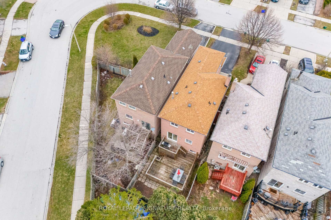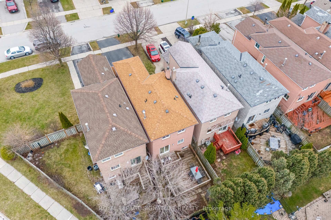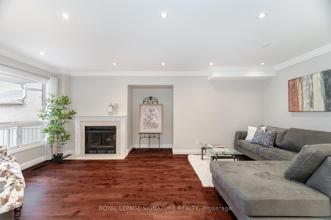$899,007
Available - For Sale
Listing ID: W12082347
1441 Eddie Shain Driv , Oakville, L6J 7C7, Halton
| Immaculately stunning 3 bedroom 3 bath detached in quaint "Clearview" neighbourhood of Oakville. Step into your future home offering gleaming hardwood flooring in the living/dining. Crown moulding & fireplace. Pot lights, great layout for family entertainment. Renovated kitchen. Quartz countertop, stainless steel appliances, eat-in breakfast area, Butler's serving counter. Walk out to 2 two-tiered decks and back garden, Great for BBQ. season. 3 large bedrooms. The primary has a convenient newer ensuite. Finished basement has a large recreation room, 4th Bedroom/office, and lots of storage space. Hardwood Floors and crown moulding throughout. Catchment area of top ranking schools. 5 Minutes to lake & Go Station. Parks & Trails (Bronte Creek Provincial Park). Farm Boy, LCBO, Metro. Don't wait. Act now! "Let's make a bond" |
| Price | $899,007 |
| Taxes: | $4063.00 |
| Occupancy: | Owner |
| Address: | 1441 Eddie Shain Driv , Oakville, L6J 7C7, Halton |
| Directions/Cross Streets: | Kingsways / Ford Dr |
| Rooms: | 7 |
| Rooms +: | 2 |
| Bedrooms: | 3 |
| Bedrooms +: | 1 |
| Family Room: | F |
| Basement: | Finished |
| Level/Floor | Room | Length(m) | Width(m) | Descriptions | |
| Room 1 | Main | Living Ro | 5.96 | 3.04 | Hardwood Floor, Crown Moulding, Pot Lights |
| Room 2 | Main | Dining Ro | 5.96 | 3.04 | Combined w/Living, Crown Moulding, Fireplace |
| Room 3 | Main | Kitchen | 4.62 | 3 | Renovated, Quartz Counter, W/O To Deck |
| Room 4 | Second | Primary B | 4.88 | 3 | Hardwood Floor, Double Closet, 3 Pc Ensuite |
| Room 5 | Second | Bedroom 2 | 4.59 | 3.05 | Hardwood Floor, Crown Moulding, Closet |
| Room 6 | Second | Bedroom 3 | 3.11 | 2.55 | Hardwood Floor, Crown Moulding, Closet |
| Room 7 | Basement | Recreatio | 5.36 | 4.03 | Laminate, Double Closet |
| Room 8 | Basement | Office | 3.5 | 3.05 | Laminate |
| Washroom Type | No. of Pieces | Level |
| Washroom Type 1 | 4 | Second |
| Washroom Type 2 | 3 | Second |
| Washroom Type 3 | 2 | Main |
| Washroom Type 4 | 0 | |
| Washroom Type 5 | 0 |
| Total Area: | 0.00 |
| Property Type: | Detached |
| Style: | 2-Storey |
| Exterior: | Brick |
| Garage Type: | Attached |
| (Parking/)Drive: | Private |
| Drive Parking Spaces: | 2 |
| Park #1 | |
| Parking Type: | Private |
| Park #2 | |
| Parking Type: | Private |
| Pool: | None |
| Approximatly Square Footage: | 1100-1500 |
| CAC Included: | N |
| Water Included: | N |
| Cabel TV Included: | N |
| Common Elements Included: | N |
| Heat Included: | N |
| Parking Included: | N |
| Condo Tax Included: | N |
| Building Insurance Included: | N |
| Fireplace/Stove: | Y |
| Heat Type: | Forced Air |
| Central Air Conditioning: | Central Air |
| Central Vac: | N |
| Laundry Level: | Syste |
| Ensuite Laundry: | F |
| Sewers: | Sewer |
$
%
Years
This calculator is for demonstration purposes only. Always consult a professional
financial advisor before making personal financial decisions.
| Although the information displayed is believed to be accurate, no warranties or representations are made of any kind. |
| ROYAL LEPAGE SIGNATURE REALTY |
|
|

Sean Kim
Broker
Dir:
416-998-1113
Bus:
905-270-2000
Fax:
905-270-0047
| Virtual Tour | Book Showing | Email a Friend |
Jump To:
At a Glance:
| Type: | Freehold - Detached |
| Area: | Halton |
| Municipality: | Oakville |
| Neighbourhood: | 1004 - CV Clearview |
| Style: | 2-Storey |
| Tax: | $4,063 |
| Beds: | 3+1 |
| Baths: | 3 |
| Fireplace: | Y |
| Pool: | None |
Locatin Map:
Payment Calculator:

