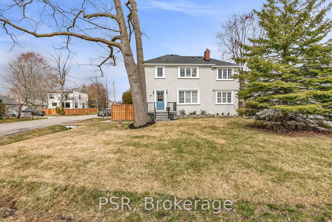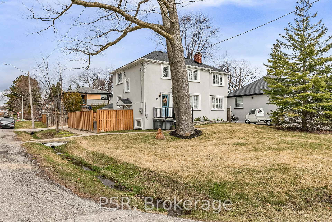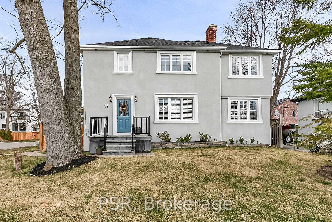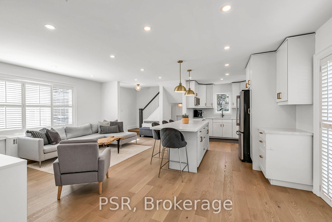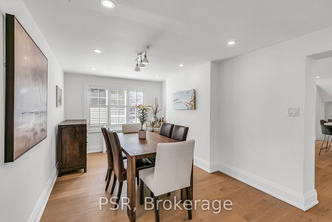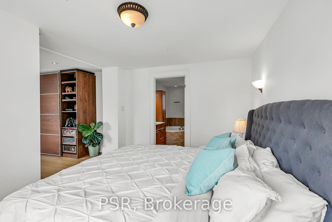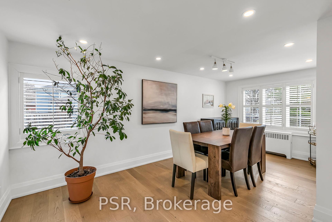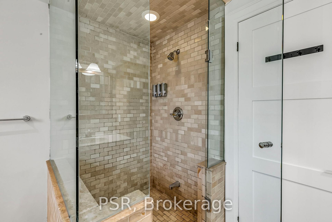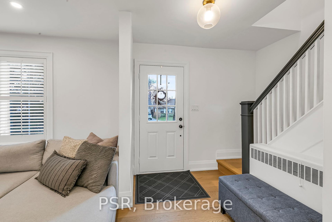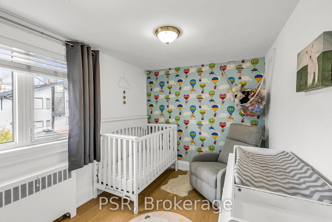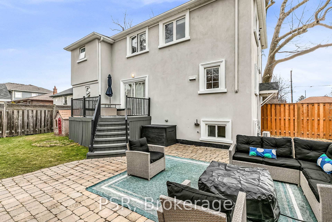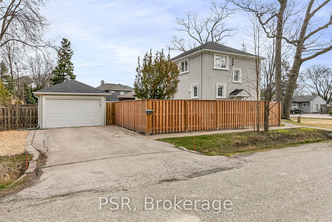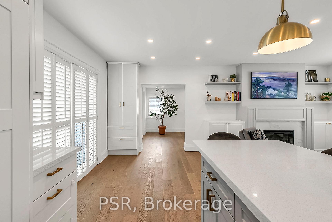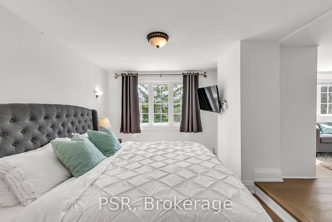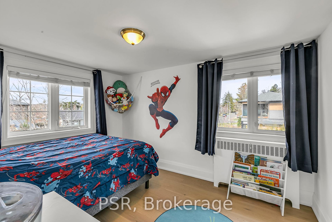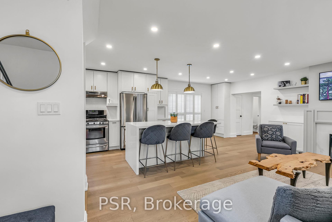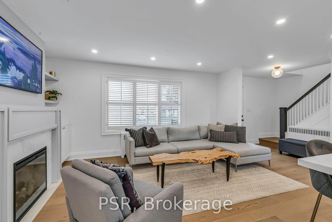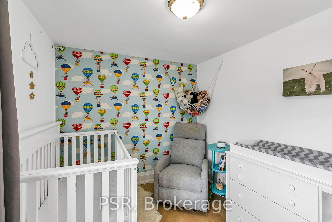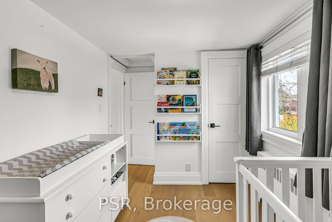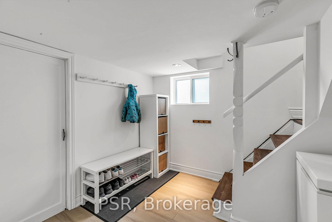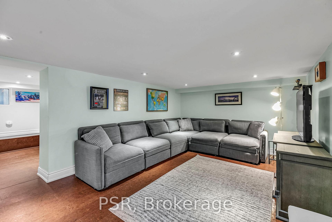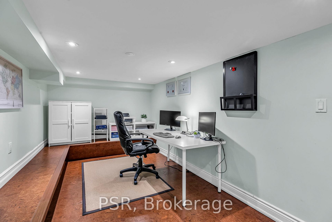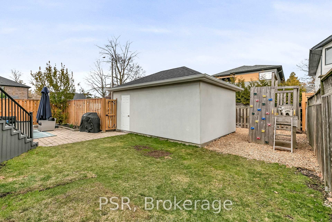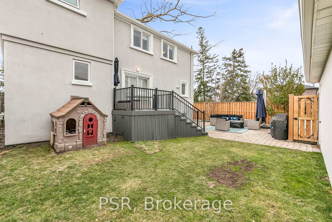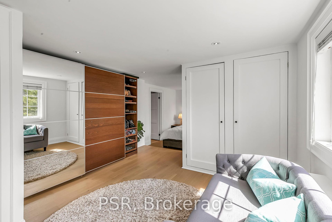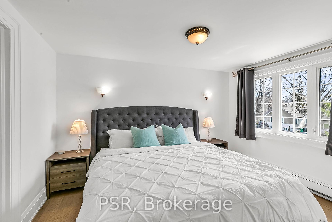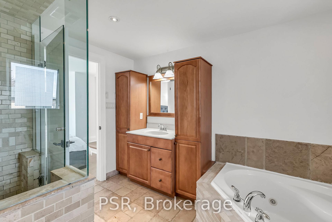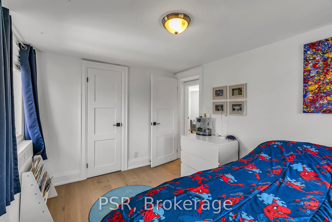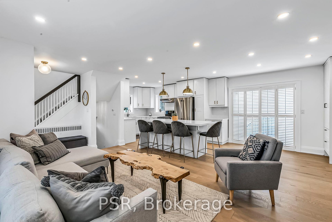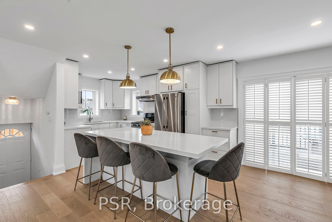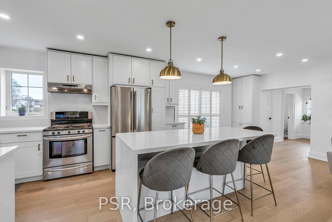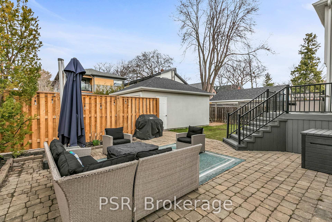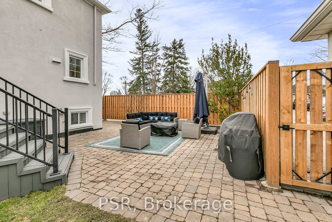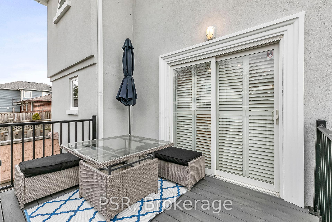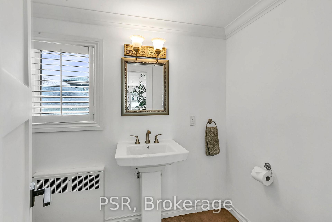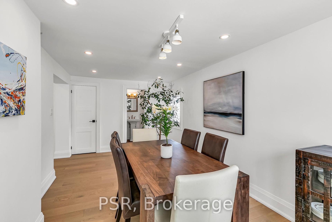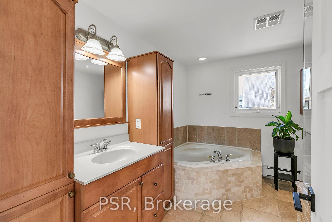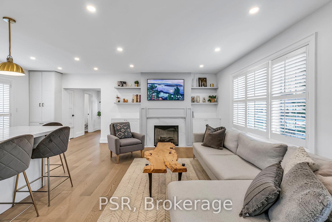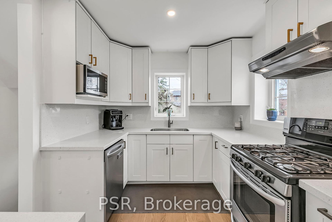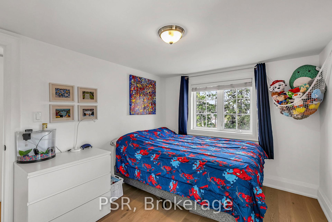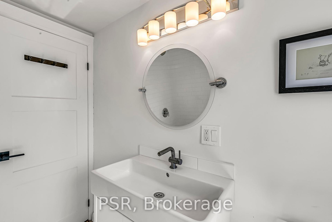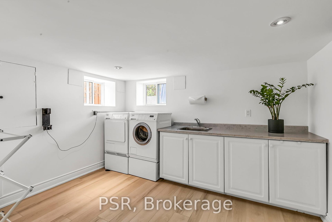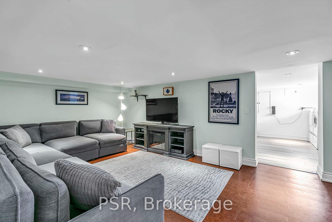$1,429,000
Available - For Sale
Listing ID: W12087271
97 Troy Stre , Mississauga, L5G 1S8, Peel
| Welcome to one of Mississauga's most central and coveted family-friendly neighbourhoods just steps from the GO Train, the vibrant shops and restaurants of Port Credit, serene Lake Ontario, and lush Spruce Park. This beautifully updated 2-storey, 3-bedroom, 2.5-bath detached home offers the perfect blend of location, lifestyle, and luxury. Step inside to discover a recently renovated open-concept main floor, thoughtfully designed for modern living and entertaining. The heart of the home features a spacious kitchen island with breakfast bar, elegant white oak flooring, and custom doors and trim throughout. Expansive south-facing windows on both levels fill the home with natural light all day long. Upstairs, the generous primary suite offers a peaceful retreat with a cozy sitting area, two large built-in wardrobe closets, and a spa-inspired 4-piece ensuite complete with a soaker tub and separate shower. The finished basement adds incredible flexibility with a bright family room, office or 4th bedroom, and a stylish, open-concept laundry room with XL counter and sink ideal for busy households. Enjoy parking for three with a fully detached garage and double-wide driveway, and rest easy knowing your kids have access to some of the areas top-rated schools, including Mineola Public, Port Credit Secondary, and Mentor College. Don't miss this rare opportunity to live in one of Mississauga's most desirable communities. |
| Price | $1,429,000 |
| Taxes: | $6825.34 |
| Occupancy: | Owner |
| Address: | 97 Troy Stre , Mississauga, L5G 1S8, Peel |
| Directions/Cross Streets: | Hurontario St and Mineola Rd E |
| Rooms: | 9 |
| Rooms +: | 3 |
| Bedrooms: | 3 |
| Bedrooms +: | 1 |
| Family Room: | F |
| Basement: | Full |
| Level/Floor | Room | Length(m) | Width(m) | Descriptions | |
| Room 1 | Main | Living Ro | 4.83 | 3.58 | Hardwood Floor, Fireplace, Large Window |
| Room 2 | Main | Dining Ro | 5.59 | 2.97 | Hardwood Floor, Large Window, Crown Moulding |
| Room 3 | Main | Kitchen | 7.47 | 2.77 | Breakfast Bar, Quartz Counter, W/O To Deck |
| Room 4 | Main | Powder Ro | 2.24 | 1.5 | 2 Pc Bath, Tile Floor, Window |
| Room 5 | Second | Primary B | 3.25 | 2.84 | Ensuite Bath, Large Window, His and Hers Closets |
| Room 6 | Second | Bathroom | 3.25 | 2.84 | 4 Pc Ensuite, Tile Floor, Separate Shower |
| Room 7 | Second | Bedroom 2 | 3.63 | 2.77 | Hardwood Floor, Overlooks Backyard, Closet |
| Room 8 | Second | Bedroom 3 | 2.95 | 2.34 | Hardwood Floor, Overlooks Backyard, Closet |
| Room 9 | Second | Bathroom | 2.34 | 1.6 | 4 Pc Bath, Porcelain Floor, South View |
| Room 10 | Lower | Den | 4.88 | 2.54 | Window, Cork Floor, Pot Lights |
| Room 11 | Lower | Family Ro | 5.94 | 3.43 | Cork Floor, Pot Lights |
| Room 12 | Lower | Laundry | 3.33 | 2.57 | Open Concept, Window, Pot Lights |
| Washroom Type | No. of Pieces | Level |
| Washroom Type 1 | 2 | Main |
| Washroom Type 2 | 4 | Second |
| Washroom Type 3 | 0 | |
| Washroom Type 4 | 0 | |
| Washroom Type 5 | 0 |
| Total Area: | 0.00 |
| Approximatly Age: | 51-99 |
| Property Type: | Detached |
| Style: | 2-Storey |
| Exterior: | Stucco (Plaster) |
| Garage Type: | Detached |
| (Parking/)Drive: | Private Do |
| Drive Parking Spaces: | 2 |
| Park #1 | |
| Parking Type: | Private Do |
| Park #2 | |
| Parking Type: | Private Do |
| Pool: | None |
| Approximatly Age: | 51-99 |
| Approximatly Square Footage: | 1500-2000 |
| Property Features: | Fenced Yard, Level |
| CAC Included: | N |
| Water Included: | N |
| Cabel TV Included: | N |
| Common Elements Included: | N |
| Heat Included: | N |
| Parking Included: | N |
| Condo Tax Included: | N |
| Building Insurance Included: | N |
| Fireplace/Stove: | Y |
| Heat Type: | Radiant |
| Central Air Conditioning: | Other |
| Central Vac: | N |
| Laundry Level: | Syste |
| Ensuite Laundry: | F |
| Sewers: | Sewer |
| Utilities-Cable: | Y |
| Utilities-Hydro: | Y |
$
%
Years
This calculator is for demonstration purposes only. Always consult a professional
financial advisor before making personal financial decisions.
| Although the information displayed is believed to be accurate, no warranties or representations are made of any kind. |
| PSR |
|
|

Sean Kim
Broker
Dir:
416-998-1113
Bus:
905-270-2000
Fax:
905-270-0047
| Book Showing | Email a Friend |
Jump To:
At a Glance:
| Type: | Freehold - Detached |
| Area: | Peel |
| Municipality: | Mississauga |
| Neighbourhood: | Mineola |
| Style: | 2-Storey |
| Approximate Age: | 51-99 |
| Tax: | $6,825.34 |
| Beds: | 3+1 |
| Baths: | 3 |
| Fireplace: | Y |
| Pool: | None |
Locatin Map:
Payment Calculator:

