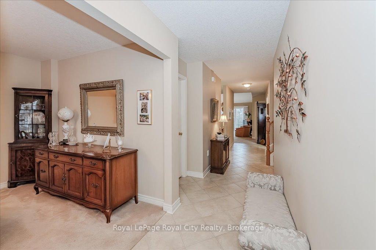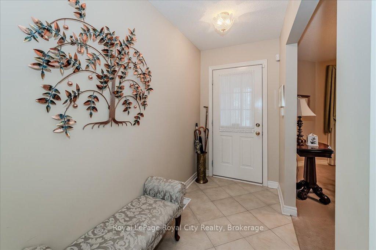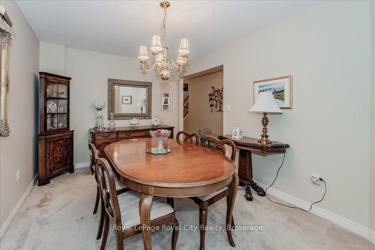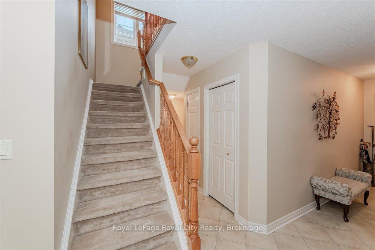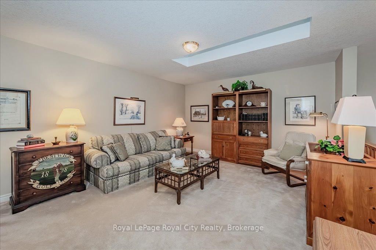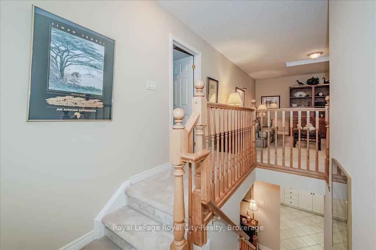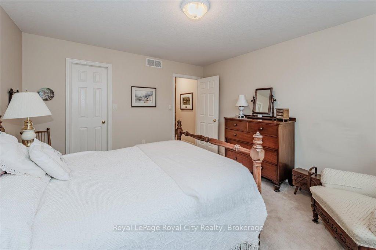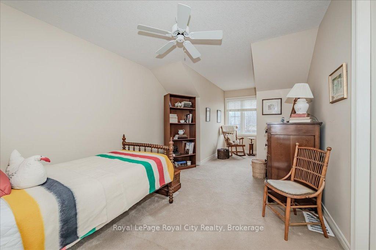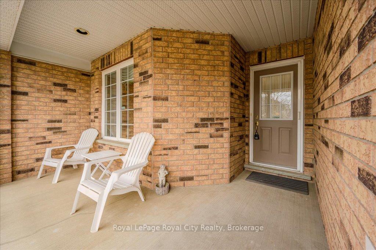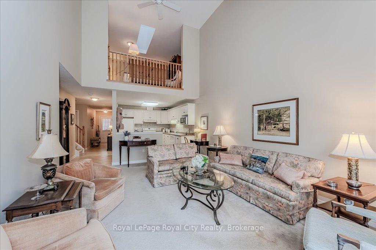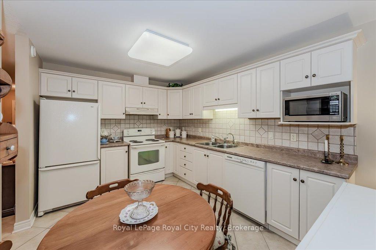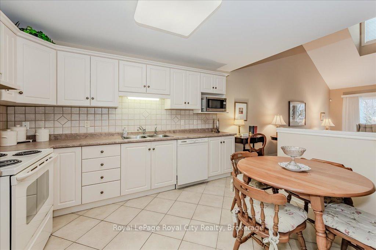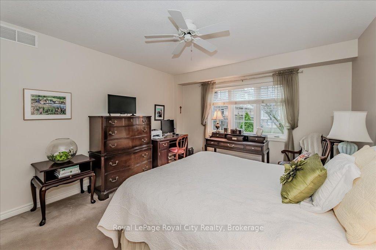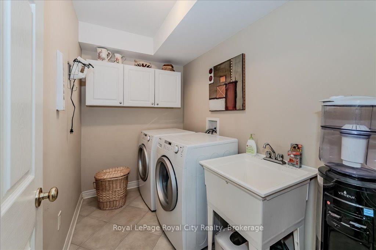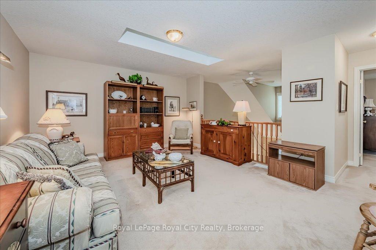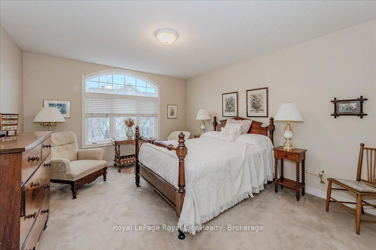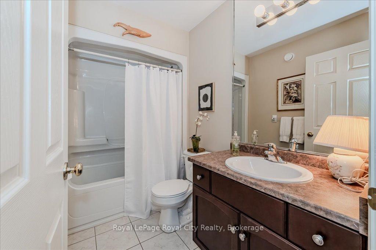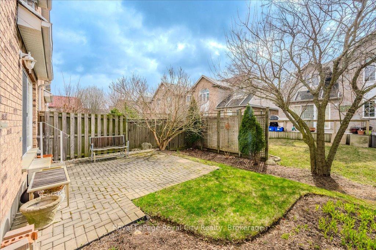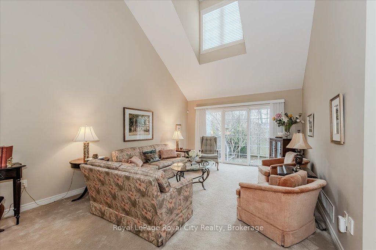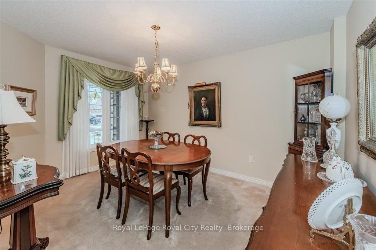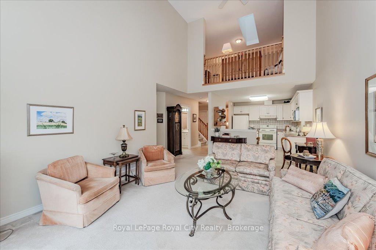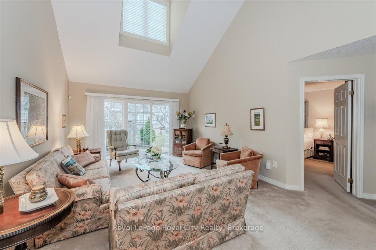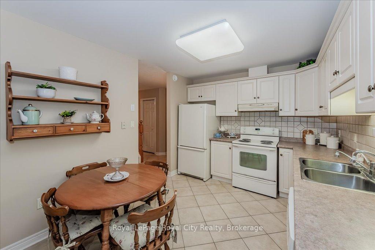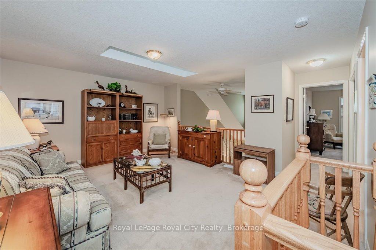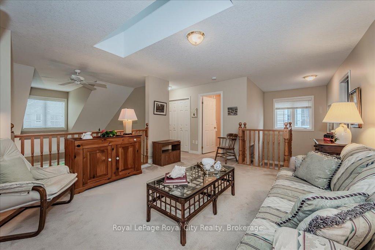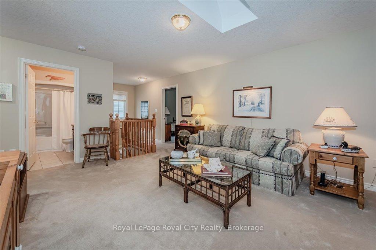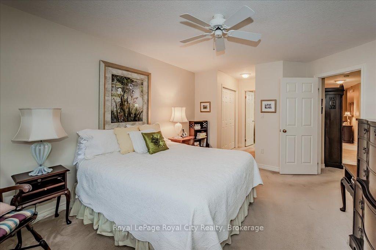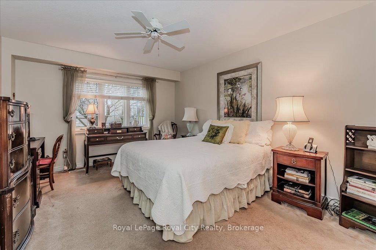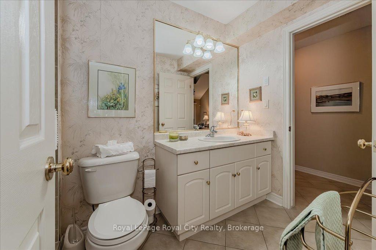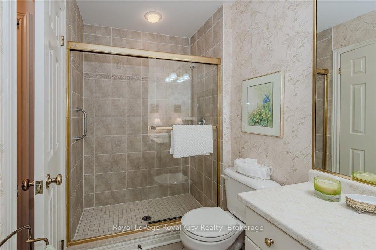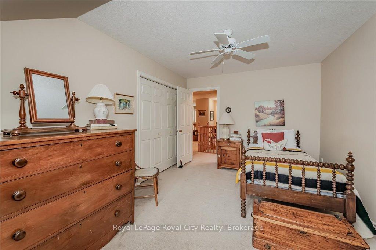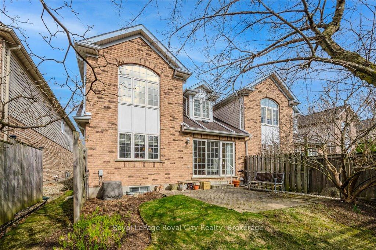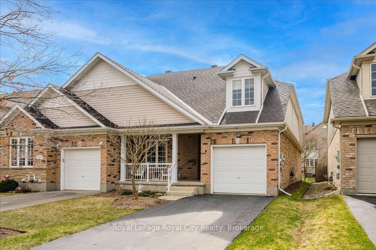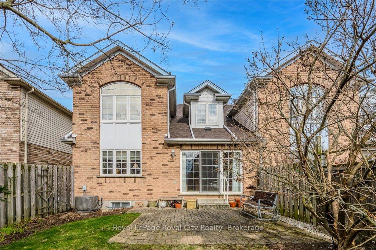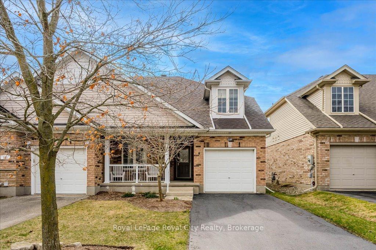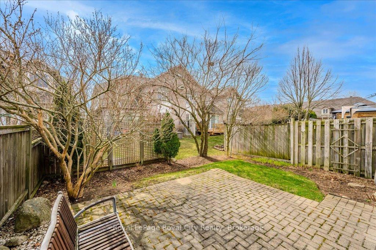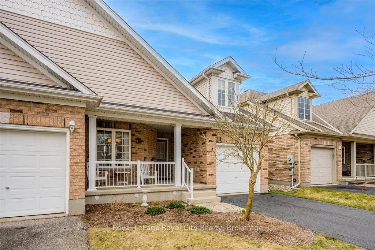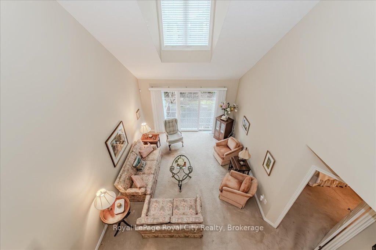$839,900
Available - For Sale
Listing ID: X12087281
119 Mcarthur Cres , Guelph, N1L 1S3, Wellington
| Imagine a life where every day feels a little easier. If stairs are becoming a challenge, discover the effortless elegance of the main floor living in this charming Guelph home. Step inside this freehold link and be greeted by a wonderfully spacious layout designed for comfort and flow. Picture hosting delightful dinners in the separate dining room, enjoying the convenience of a large laundry room, and creating culinary masterpieces in the bright, well-appointed kitchen with ample workspace. The heart of the home is the light-filled great room, boasting soaring ceilings and an inviting walkout to your private back gardens, a perfect spot to relax and unwind. The main floor primary suite offers a tranquil retreat with a generous walk-in closet and direct access to the main bathroom. And that's not all! A delightful loft area awaits, providing a welcoming haven for guests with two additional bedrooms, a cozy living room, and a full bath. This versatile space could also be your inspiring home office, an entertainment hub, or a comfortable area for extended family. The unfinished basement offers even more potential to personalize your space. Nestled in Guelph's sought-after south end, you'll enjoy the ease of strolling to groceries, restaurants, schools, parks, and scenic walking trails. Embrace a lifestyle of comfort and convenience in this exceptional community. |
| Price | $839,900 |
| Taxes: | $6787.08 |
| Assessment Year: | 2024 |
| Occupancy: | Vacant |
| Address: | 119 Mcarthur Cres , Guelph, N1L 1S3, Wellington |
| Directions/Cross Streets: | Beaver Meadow Dr to Goodwin Drive to McArthur Drive to McArthur Cres |
| Rooms: | 10 |
| Rooms +: | 2 |
| Bedrooms: | 3 |
| Bedrooms +: | 0 |
| Family Room: | T |
| Basement: | Unfinished |
| Level/Floor | Room | Length(m) | Width(m) | Descriptions | |
| Room 1 | Main | Bathroom | 3 | 1.6 | 3 Pc Ensuite |
| Room 2 | Main | Dining Ro | 3.01 | 3 | |
| Room 3 | Main | Kitchen | 3.04 | 3.75 | |
| Room 4 | Main | Living Ro | 4.79 | 5.83 | W/O To Patio |
| Room 5 | Main | Primary B | 3.65 | 6.01 | Closet, Walk-In Closet(s) |
| Room 6 | Main | Laundry | 2.65 | 1.65 | Laundry Sink |
| Room 7 | Second | Bathroom | 2.64 | 1.52 | 4 Pc Bath |
| Room 8 | Second | Bedroom | 3.13 | 6.34 | Closet |
| Room 9 | Second | Bedroom | 3.77 | 4.22 | Walk-In Closet(s) |
| Room 10 | Second | Family Ro | 5.02 | 4.12 | Skylight, Closet |
| Room 11 | Basement | Other | 7.6 | 15.38 | |
| Room 12 | Basement | Cold Room | 4.46 | 3.58 |
| Washroom Type | No. of Pieces | Level |
| Washroom Type 1 | 3 | Main |
| Washroom Type 2 | 4 | Second |
| Washroom Type 3 | 0 | |
| Washroom Type 4 | 0 | |
| Washroom Type 5 | 0 |
| Total Area: | 0.00 |
| Approximatly Age: | 16-30 |
| Property Type: | Semi-Detached |
| Style: | Bungaloft |
| Exterior: | Aluminum Siding, Brick |
| Garage Type: | Attached |
| Drive Parking Spaces: | 2 |
| Pool: | None |
| Approximatly Age: | 16-30 |
| Approximatly Square Footage: | 2000-2500 |
| Property Features: | Library, Park |
| CAC Included: | N |
| Water Included: | N |
| Cabel TV Included: | N |
| Common Elements Included: | N |
| Heat Included: | N |
| Parking Included: | N |
| Condo Tax Included: | N |
| Building Insurance Included: | N |
| Fireplace/Stove: | N |
| Heat Type: | Forced Air |
| Central Air Conditioning: | Central Air |
| Central Vac: | N |
| Laundry Level: | Syste |
| Ensuite Laundry: | F |
| Sewers: | Sewer |
| Utilities-Cable: | A |
| Utilities-Hydro: | Y |
$
%
Years
This calculator is for demonstration purposes only. Always consult a professional
financial advisor before making personal financial decisions.
| Although the information displayed is believed to be accurate, no warranties or representations are made of any kind. |
| Royal LePage Royal City Realty |
|
|

Sean Kim
Broker
Dir:
416-998-1113
Bus:
905-270-2000
Fax:
905-270-0047
| Virtual Tour | Book Showing | Email a Friend |
Jump To:
At a Glance:
| Type: | Freehold - Semi-Detached |
| Area: | Wellington |
| Municipality: | Guelph |
| Neighbourhood: | Pineridge/Westminster Woods |
| Style: | Bungaloft |
| Approximate Age: | 16-30 |
| Tax: | $6,787.08 |
| Beds: | 3 |
| Baths: | 2 |
| Fireplace: | N |
| Pool: | None |
Locatin Map:
Payment Calculator:

