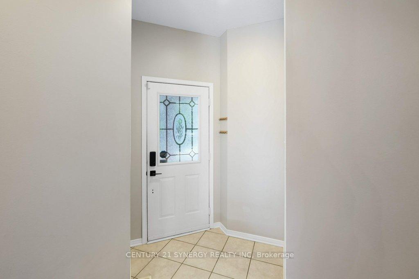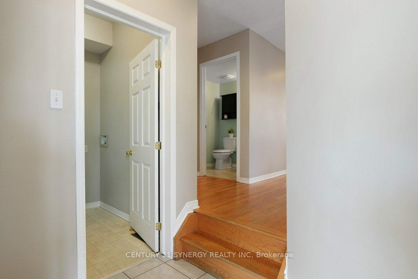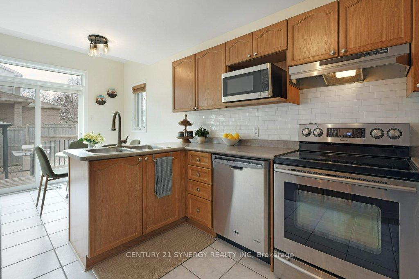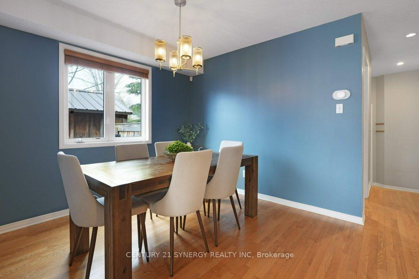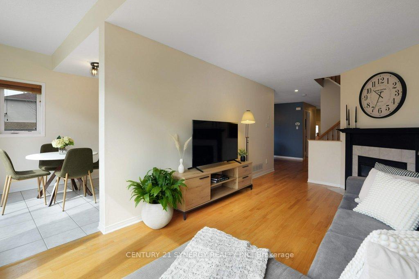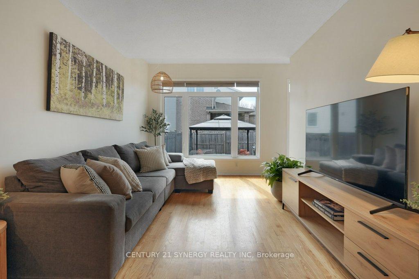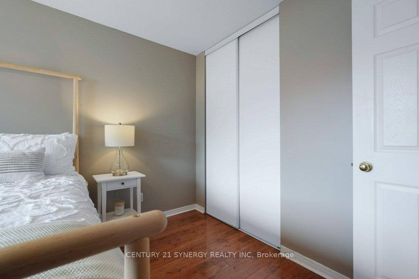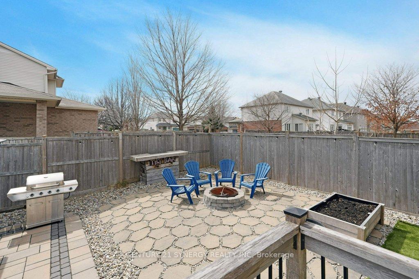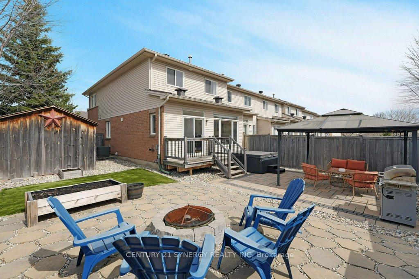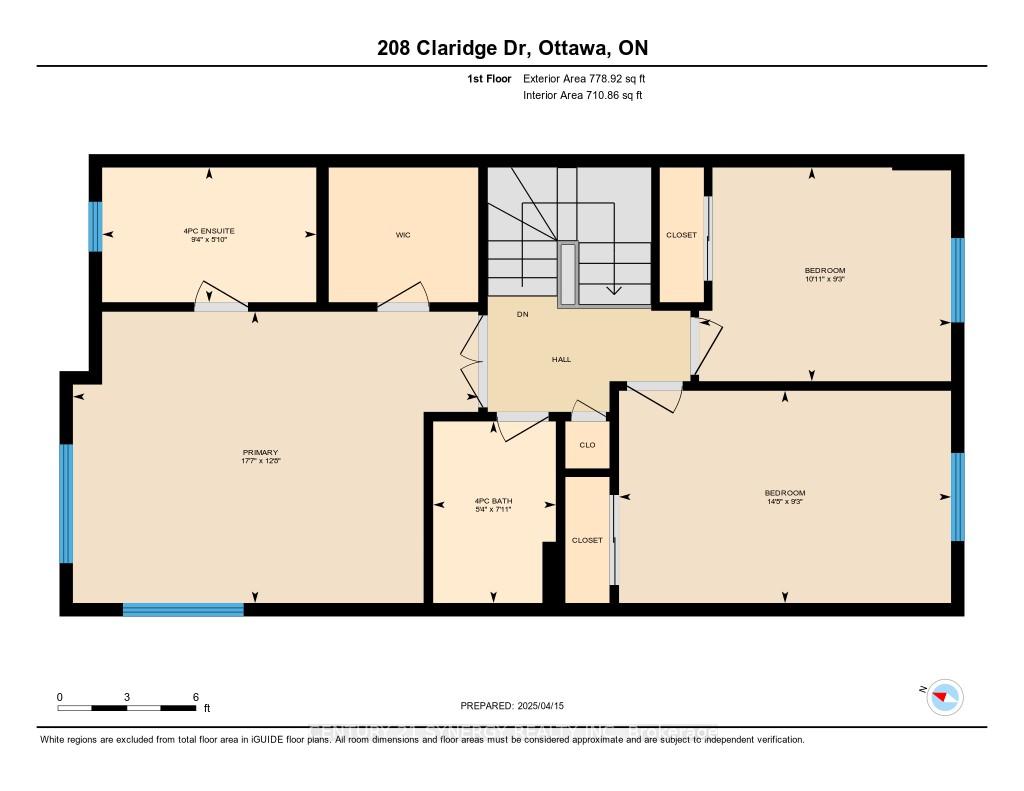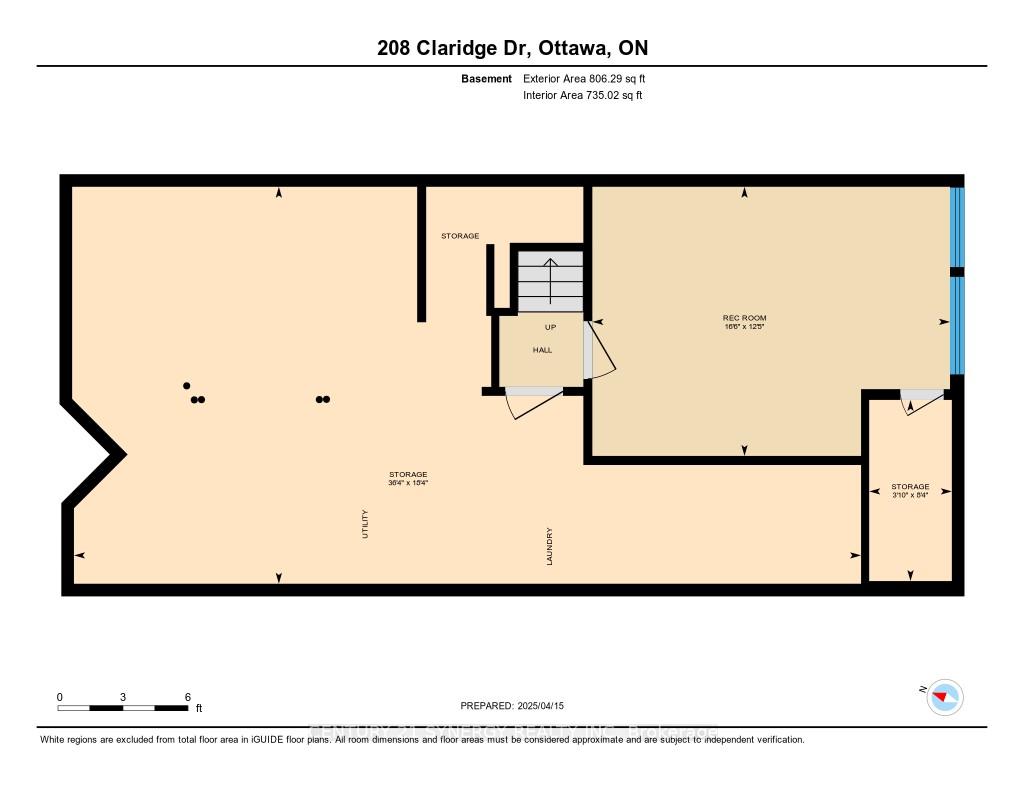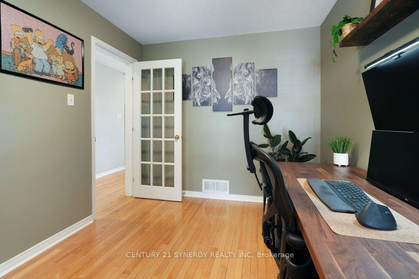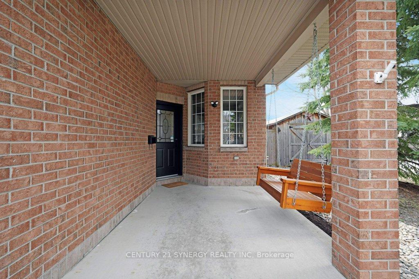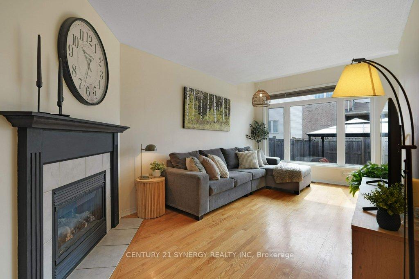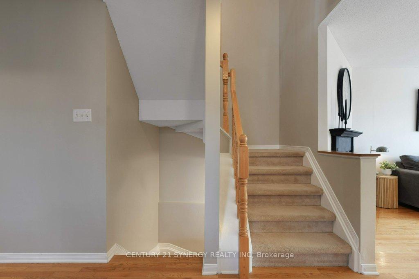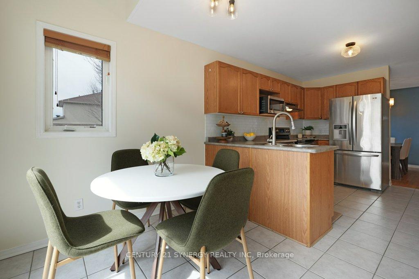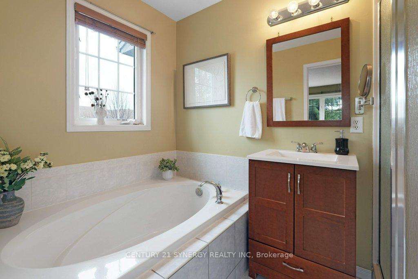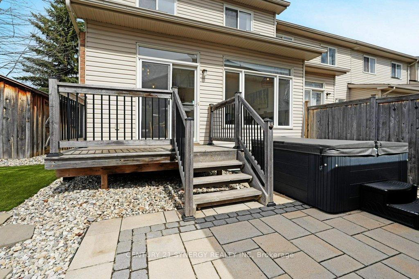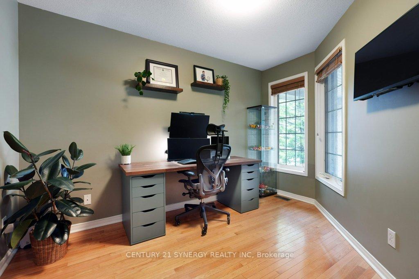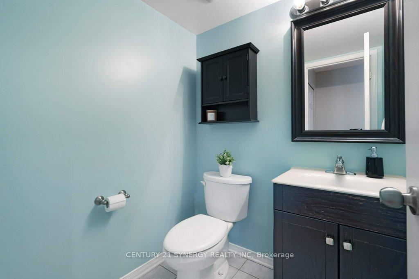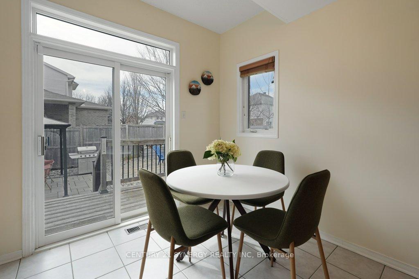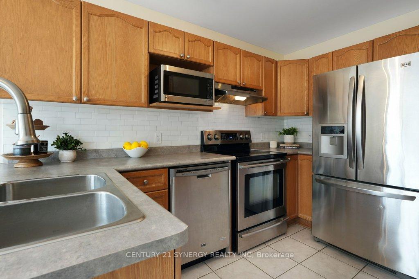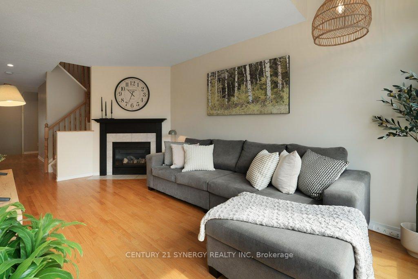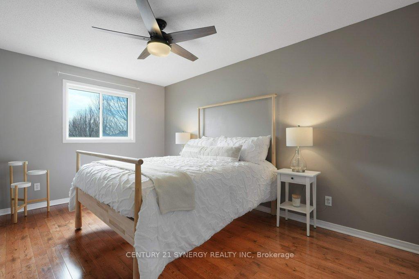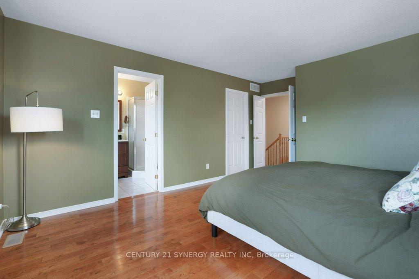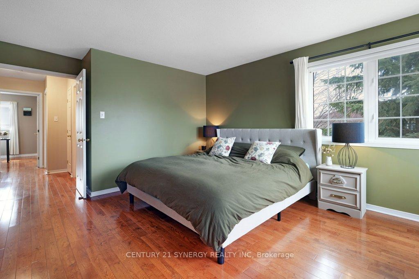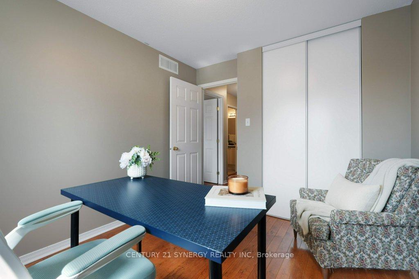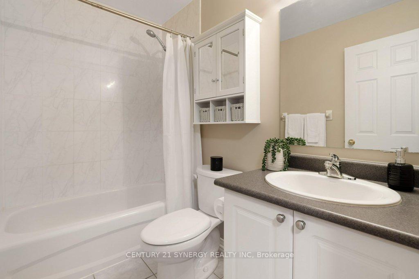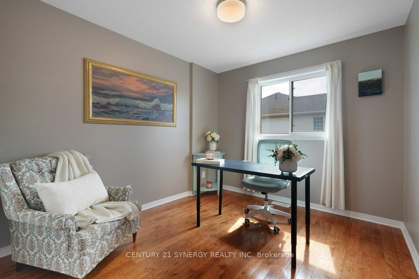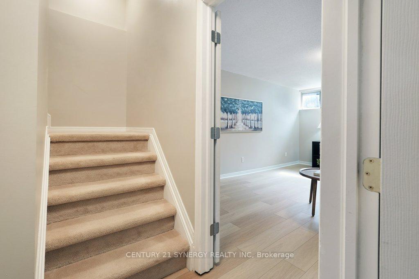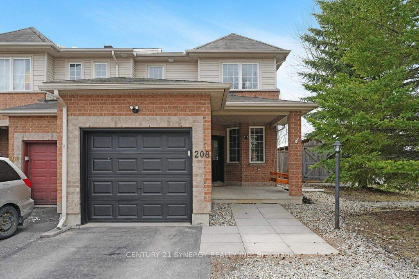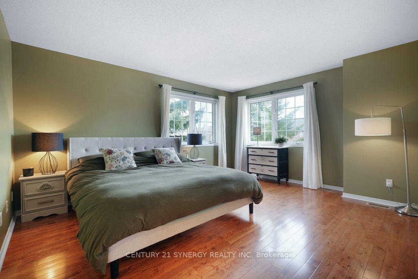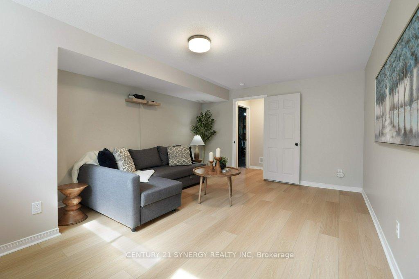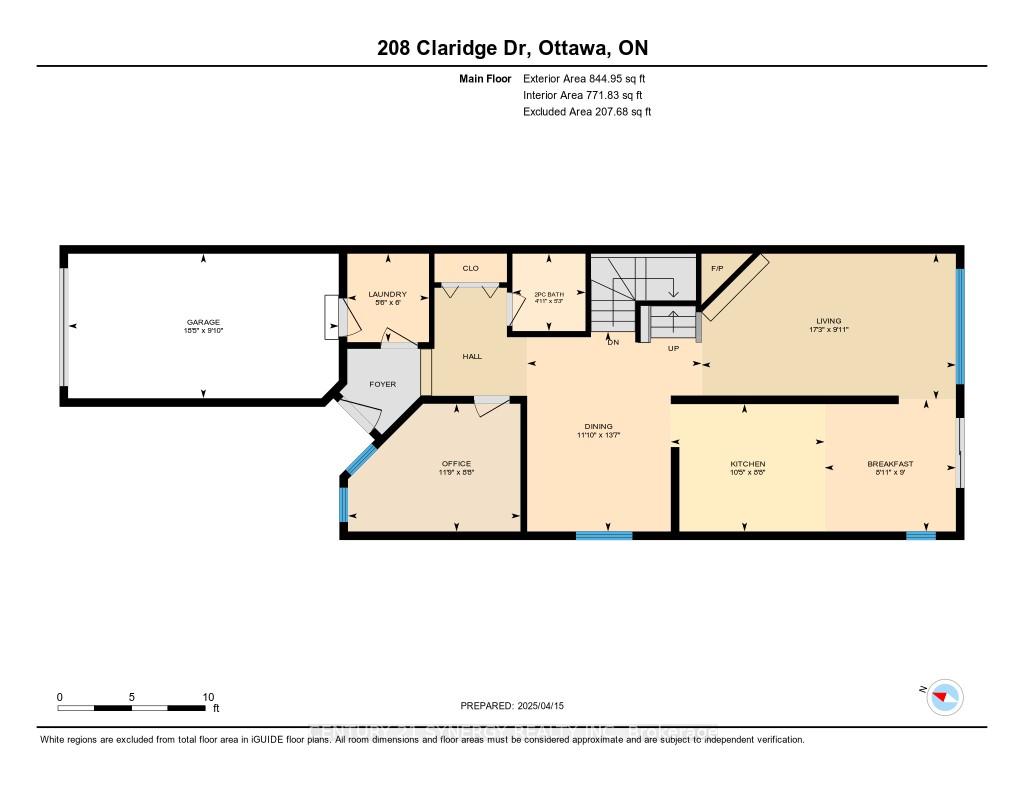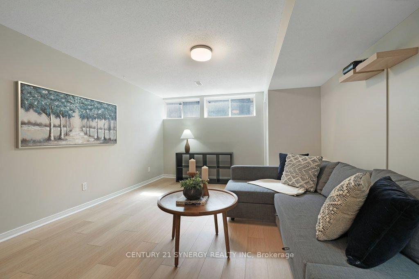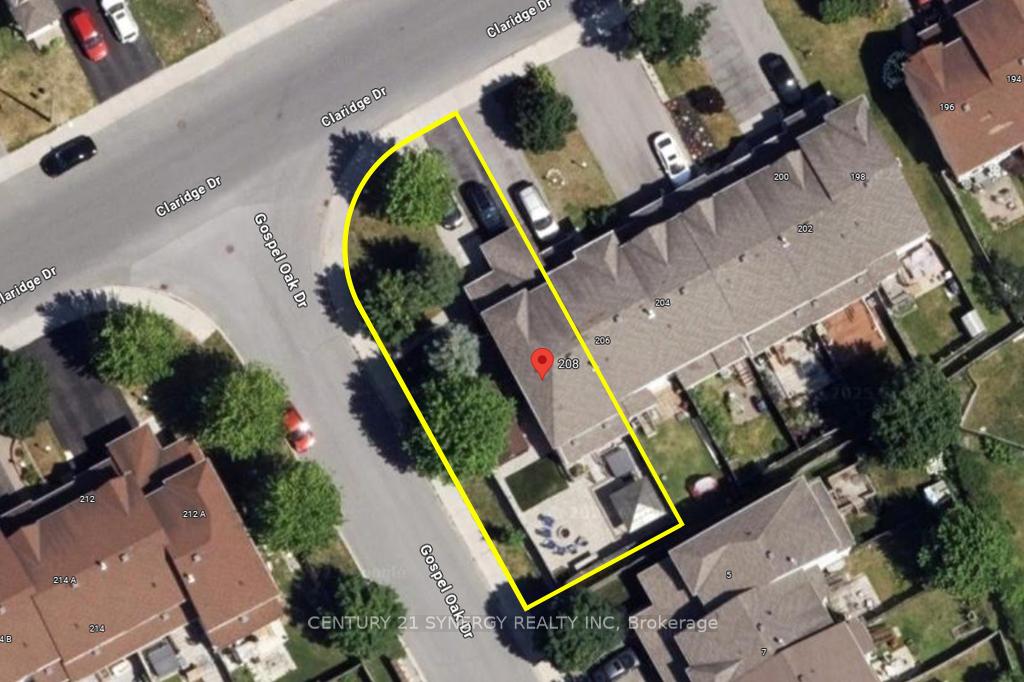$649,900
Available - For Sale
Listing ID: X12087170
208 Claridge Driv , Barrhaven, K2J 5G8, Ottawa
| *** OPEN HOUSE - Sunday, April 20th, 2:00-4:00pm *** Stunning, two storey end-unit townhome, located on an oversized corner lot in the heart of Longfields, Barrhaven. This home has 3 bedrooms, 2.5 bathrooms, finished basement and must-see backyard oasis featuring an interlock stone patio, gazebo, hot tub (2021), a huge shed, and artificial turf! It measures approximately 36 feet wide and 108 feet deep (other end units on the street are approx. 28 feet wide). The main level features hardwood throughout, a powder room, mudroom with garage access and a spacious kitchen with ample counter space & storage. Patio door in the kitchen provides tons of natural light and direct access to the fully fenced in yard. The second level features 3 spacious bedrooms, along with a 4-piece ensuite bathroom, 3-piece main bathroom and beautiful walk-in closet located in the primary. The lower level is finished with a rec-room, storage and large utility area. This move in ready home is walking distance to many schools, parks and other amenities. This is the perfect home for you or as an investment property in the NCR. |
| Price | $649,900 |
| Taxes: | $3415.00 |
| Occupancy: | Owner |
| Address: | 208 Claridge Driv , Barrhaven, K2J 5G8, Ottawa |
| Directions/Cross Streets: | Claridge & Gospel Oak |
| Rooms: | 12 |
| Rooms +: | 2 |
| Bedrooms: | 3 |
| Bedrooms +: | 0 |
| Family Room: | F |
| Basement: | Partially Fi |
| Level/Floor | Room | Length(m) | Width(m) | Descriptions | |
| Room 1 | Main | Mud Room | 1.69 | 1.83 | |
| Room 2 | Main | Foyer | |||
| Room 3 | Main | Office | 3.57 | 2.64 | |
| Room 4 | Main | Dining Ro | 3.61 | 4.13 | |
| Room 5 | Main | Living Ro | 5.26 | 3.02 | |
| Room 6 | Main | Kitchen | 3.18 | 2.64 | |
| Room 7 | Main | Breakfast | 2.72 | 2.73 | |
| Room 8 | Main | Bathroom | 1.51 | 1.6 | |
| Room 9 | Second | Primary B | 2.37 | 3.86 | |
| Room 10 | Second | Bathroom | 1.63 | 2.41 | |
| Room 11 | Second | Bedroom 2 | 3.34 | 2.83 | |
| Room 12 | Second | Bedroom 3 | 4.4 | 2.81 | 4 Pc Bath |
| Room 13 | Second | Bathroom | 2.84 | 1.78 | 4 Pc Ensuite |
| Room 14 | Lower | Recreatio | 5.03 | 3.79 |
| Washroom Type | No. of Pieces | Level |
| Washroom Type 1 | 2 | Main |
| Washroom Type 2 | 3 | Second |
| Washroom Type 3 | 4 | Second |
| Washroom Type 4 | 0 | |
| Washroom Type 5 | 0 | |
| Washroom Type 6 | 2 | Main |
| Washroom Type 7 | 3 | Second |
| Washroom Type 8 | 4 | Second |
| Washroom Type 9 | 0 | |
| Washroom Type 10 | 0 |
| Total Area: | 0.00 |
| Approximatly Age: | 6-15 |
| Property Type: | Att/Row/Townhouse |
| Style: | 2-Storey |
| Exterior: | Brick, Vinyl Siding |
| Garage Type: | Attached |
| (Parking/)Drive: | Front Yard |
| Drive Parking Spaces: | 3 |
| Park #1 | |
| Parking Type: | Front Yard |
| Park #2 | |
| Parking Type: | Front Yard |
| Pool: | None |
| Other Structures: | Gazebo, Shed |
| Approximatly Age: | 6-15 |
| Approximatly Square Footage: | 1500-2000 |
| Property Features: | Fenced Yard |
| CAC Included: | N |
| Water Included: | N |
| Cabel TV Included: | N |
| Common Elements Included: | N |
| Heat Included: | N |
| Parking Included: | N |
| Condo Tax Included: | N |
| Building Insurance Included: | N |
| Fireplace/Stove: | N |
| Heat Type: | Forced Air |
| Central Air Conditioning: | Central Air |
| Central Vac: | N |
| Laundry Level: | Syste |
| Ensuite Laundry: | F |
| Sewers: | Sewer |
| Utilities-Cable: | Y |
| Utilities-Hydro: | Y |
$
%
Years
This calculator is for demonstration purposes only. Always consult a professional
financial advisor before making personal financial decisions.
| Although the information displayed is believed to be accurate, no warranties or representations are made of any kind. |
| CENTURY 21 SYNERGY REALTY INC |
|
|

Sean Kim
Broker
Dir:
416-998-1113
Bus:
905-270-2000
Fax:
905-270-0047
| Book Showing | Email a Friend |
Jump To:
At a Glance:
| Type: | Freehold - Att/Row/Townhouse |
| Area: | Ottawa |
| Municipality: | Barrhaven |
| Neighbourhood: | 7706 - Barrhaven - Longfields |
| Style: | 2-Storey |
| Approximate Age: | 6-15 |
| Tax: | $3,415 |
| Beds: | 3 |
| Baths: | 3 |
| Fireplace: | N |
| Pool: | None |
Locatin Map:
Payment Calculator:

