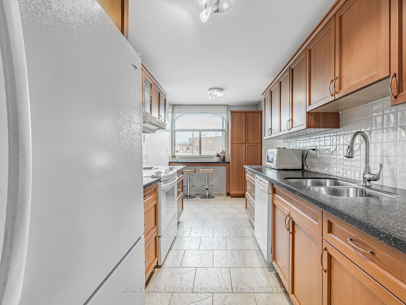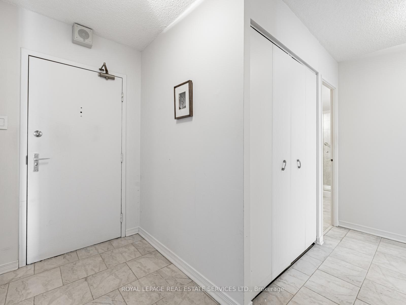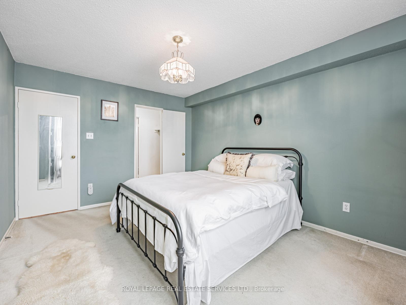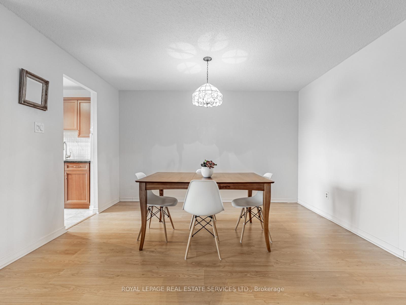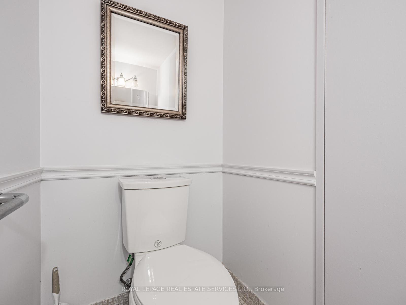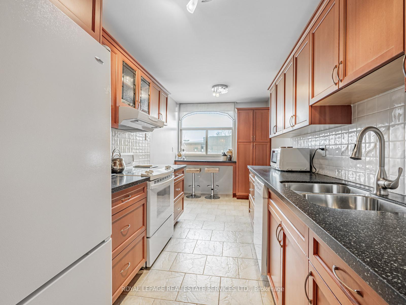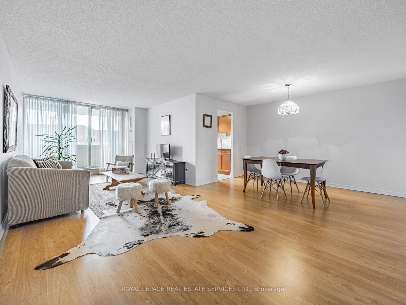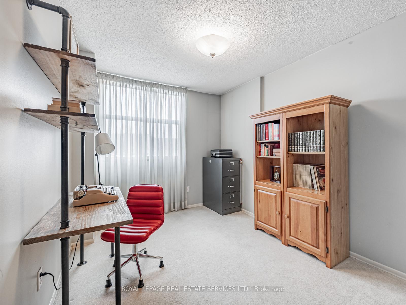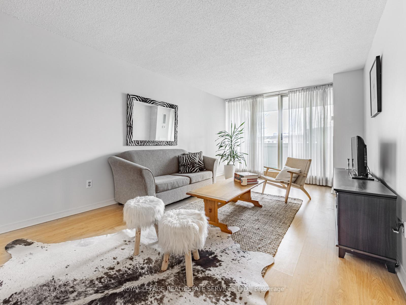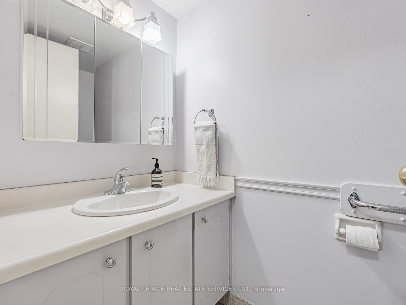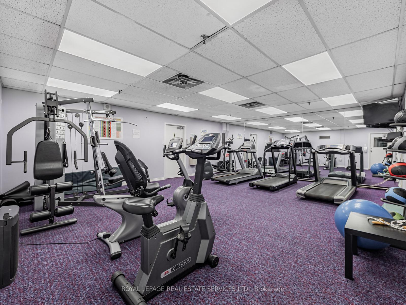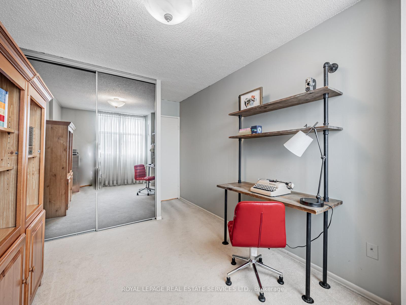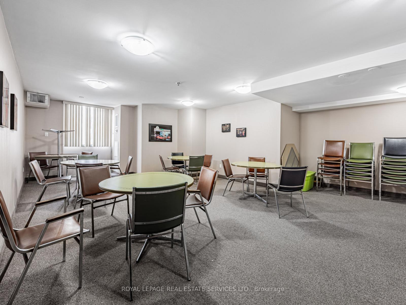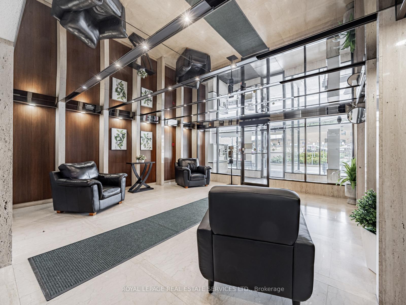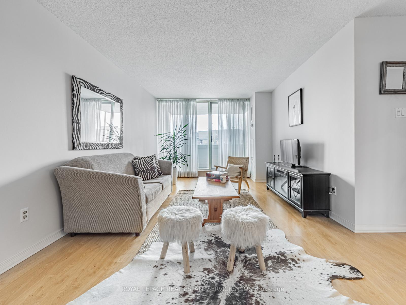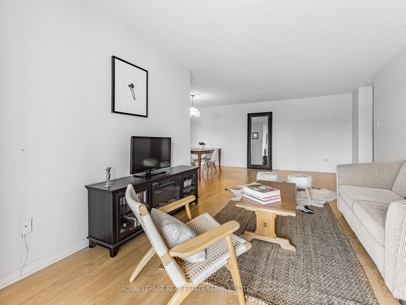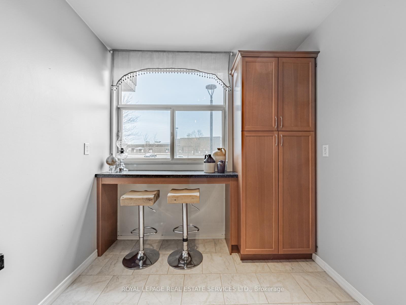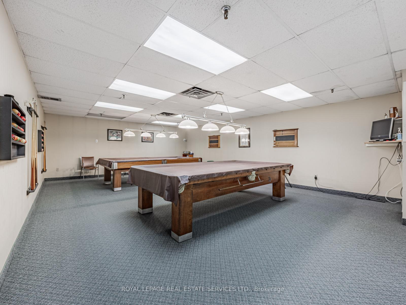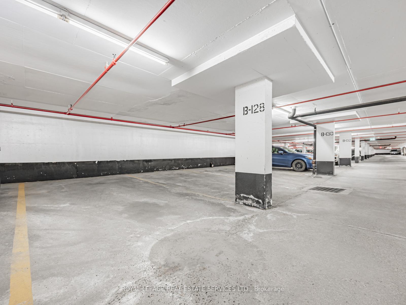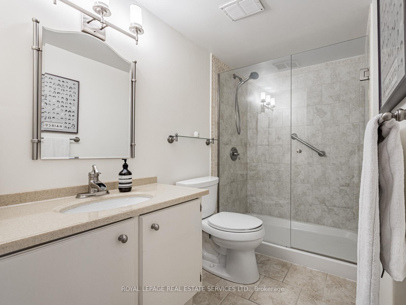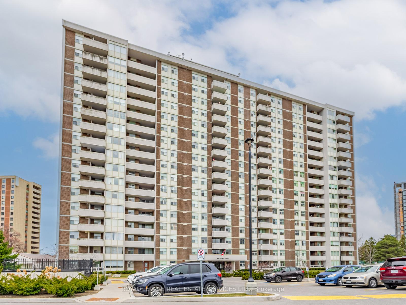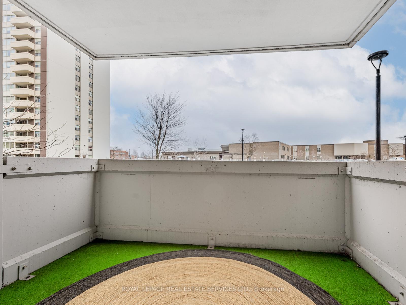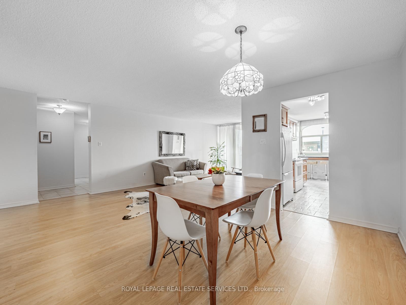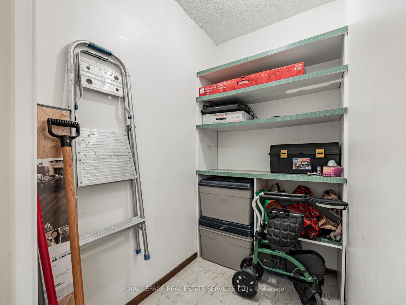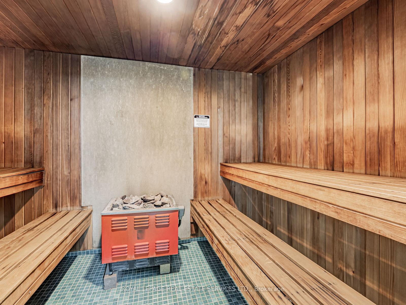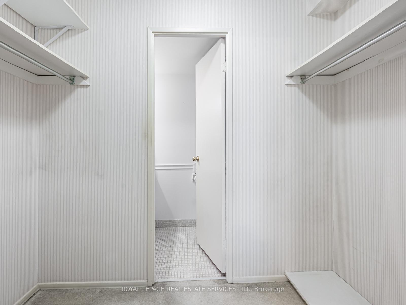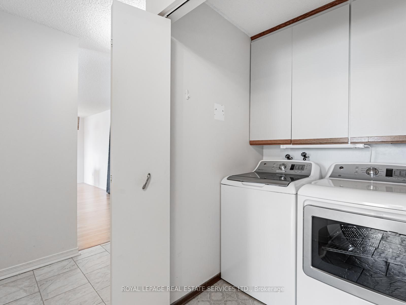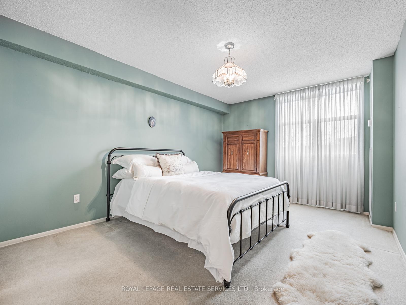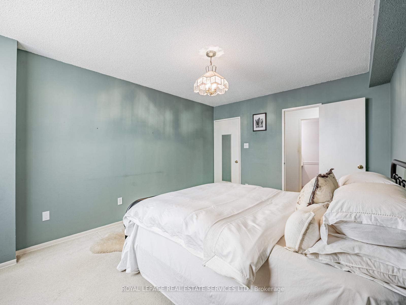$570,000
Available - For Sale
Listing ID: E12087307
44 Falby Cour , Ajax, L1S 3L1, Durham
| Welcome Home! This beautiful spacious 2 bedroom is over 1000 sqft. The main room is bathed in light with wood laminate flooring which opens onto a large balcony with a lovely easterly view, perfect for sunrise coffee. The large combined sitting room and dinning room allows lots of room to entertain and relax. The large kitchen has an eat in space with a large window, lots of cupboard space and pantry area. The second bedroom has a large closet and window while the primary has a walk in closet with a ensuite powder room. There is a laundry room and a extra large walk in closet . This space has so much closet space that all your things will find a home. The building is rich with amenities Fitness Centre, Sauna, Outdoor Pool, Tennis Court, Party Room/Meeting Room, Games Room, Green space, and Playground! Conveniently located between Highway 401 and the Ajax waterfront. Near the Ajax Go Station and all the shops and restaurants. Start packing as you have found the one! |
| Price | $570,000 |
| Taxes: | $2825.60 |
| Occupancy: | Partial |
| Address: | 44 Falby Cour , Ajax, L1S 3L1, Durham |
| Postal Code: | L1S 3L1 |
| Province/State: | Durham |
| Directions/Cross Streets: | Bayly & Harwood |
| Level/Floor | Room | Length(m) | Width(m) | Descriptions | |
| Room 1 | Main | Foyer | 2.64 | 1.35 | Double Closet, Ceramic Floor, Combined w/Laundry |
| Room 2 | Main | Living Ro | 7.62 | 3.38 | Balcony, Laminate, East View |
| Room 3 | Main | Dining Ro | 3.96 | 2.44 | Combined w/Living, Laminate, East View |
| Room 4 | Main | Kitchen | 4.78 | 4.72 | Backsplash, Breakfast Bar, Pantry |
| Room 5 | Main | Primary B | 4.34 | 3.35 | Broadloom, Semi Ensuite, His and Hers Closets |
| Room 6 | Main | Bedroom 2 | 3.35 | 2.74 | Broadloom, Mirrored Closet, East View |
| Room 7 | Main | Bathroom | 1.52 | 3.2 | 3 Pc Bath, Linen Closet, Glass Doors |
| Room 8 | Main | Laundry | 1.52 | 1.42 | Double Doors, Tile Floor |
| Room 9 | Main | Locker | 1.3 | 1.83 | Illuminated Ceiling |
| Washroom Type | No. of Pieces | Level |
| Washroom Type 1 | 3 | |
| Washroom Type 2 | 2 | |
| Washroom Type 3 | 0 | |
| Washroom Type 4 | 0 | |
| Washroom Type 5 | 0 |
| Total Area: | 0.00 |
| Approximatly Age: | 31-50 |
| Washrooms: | 2 |
| Heat Type: | Forced Air |
| Central Air Conditioning: | Central Air |
| Elevator Lift: | True |
$
%
Years
This calculator is for demonstration purposes only. Always consult a professional
financial advisor before making personal financial decisions.
| Although the information displayed is believed to be accurate, no warranties or representations are made of any kind. |
| ROYAL LEPAGE REAL ESTATE SERVICES LTD. |
|
|

Sean Kim
Broker
Dir:
416-998-1113
Bus:
905-270-2000
Fax:
905-270-0047
| Virtual Tour | Book Showing | Email a Friend |
Jump To:
At a Glance:
| Type: | Com - Condo Apartment |
| Area: | Durham |
| Municipality: | Ajax |
| Neighbourhood: | South East |
| Style: | Apartment |
| Approximate Age: | 31-50 |
| Tax: | $2,825.6 |
| Maintenance Fee: | $819.75 |
| Beds: | 2 |
| Baths: | 2 |
| Fireplace: | N |
Locatin Map:
Payment Calculator:

