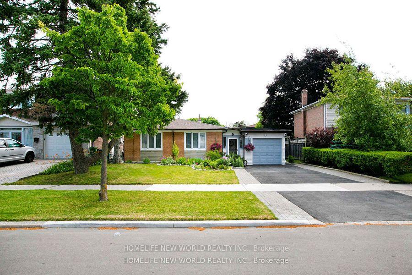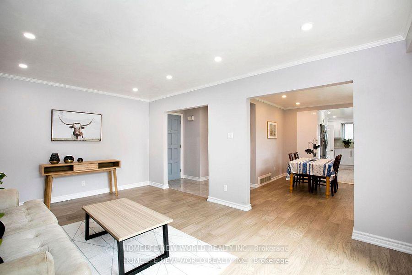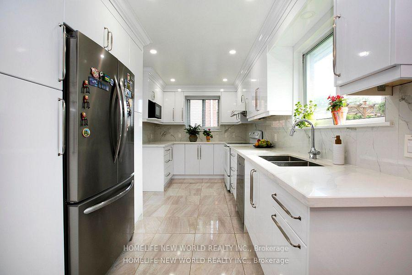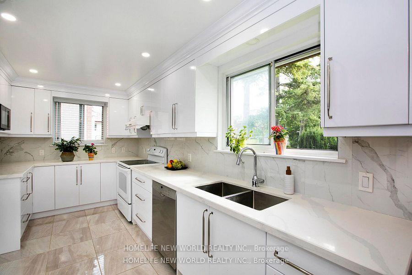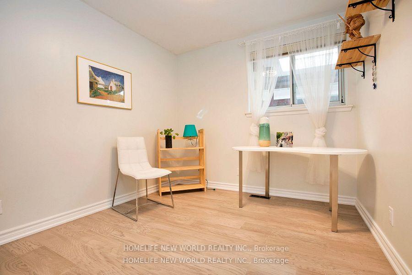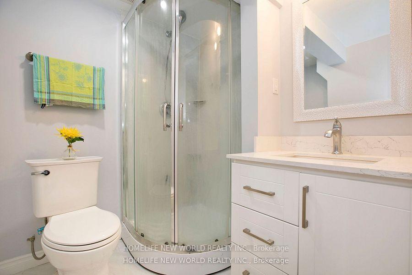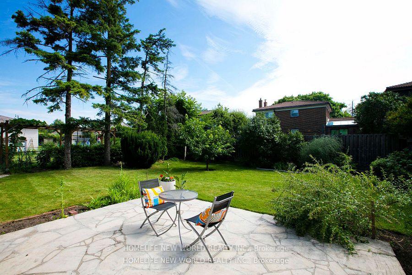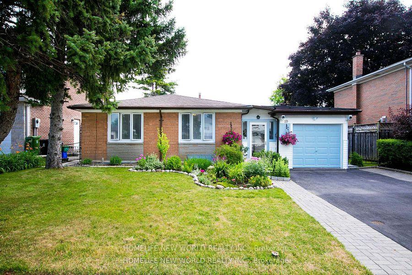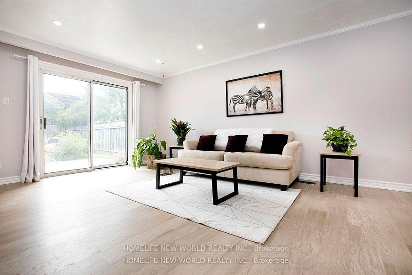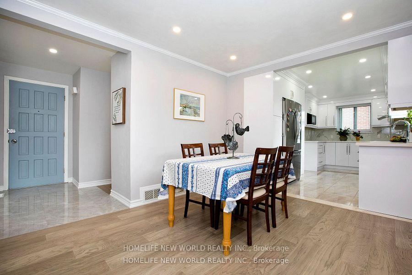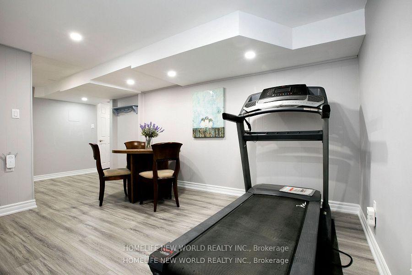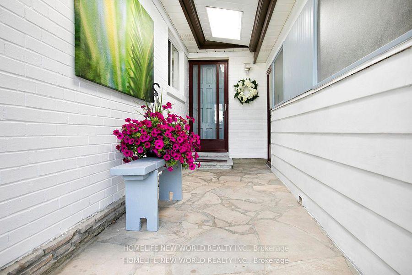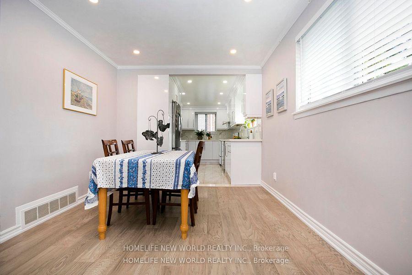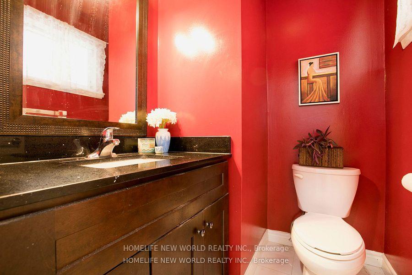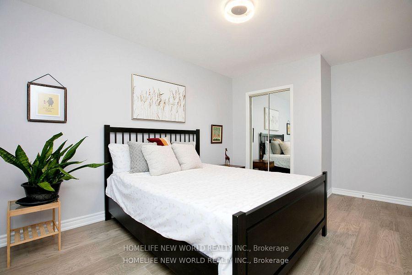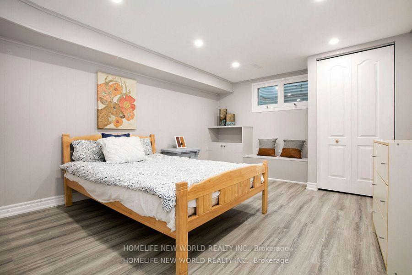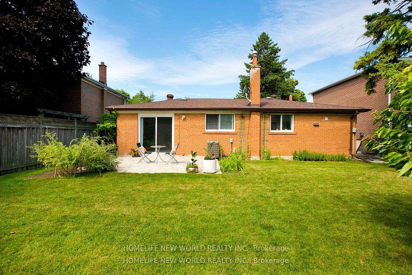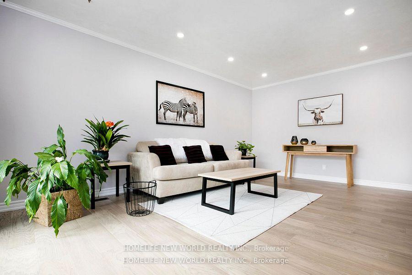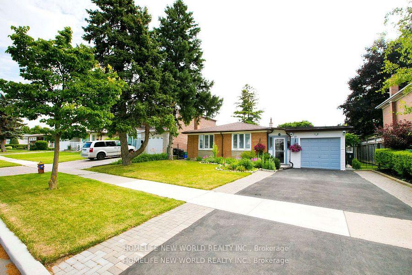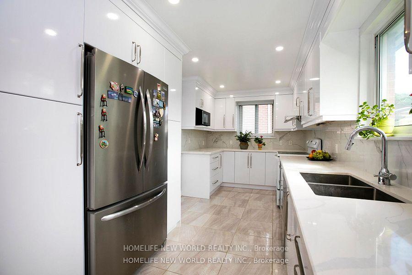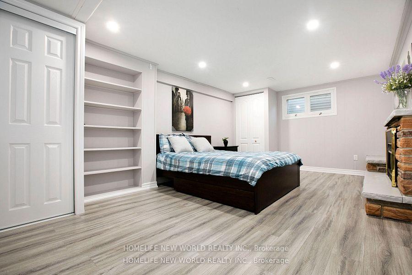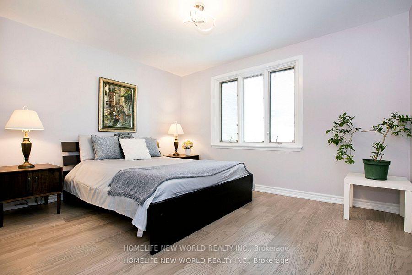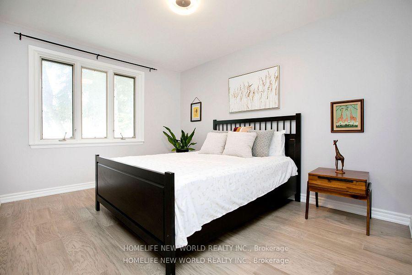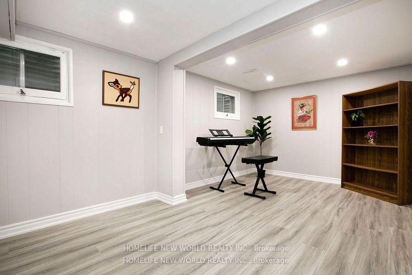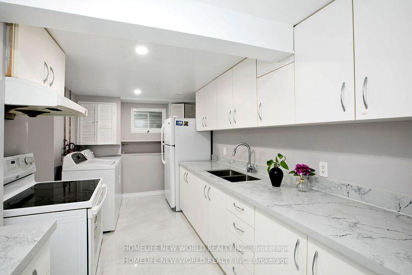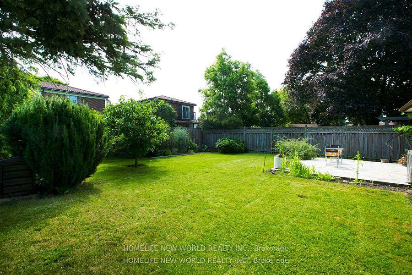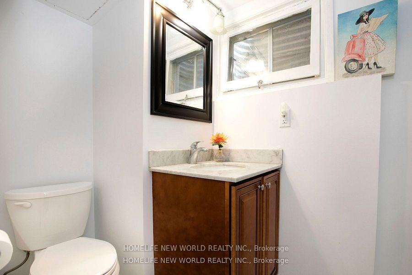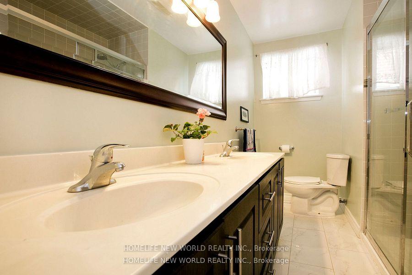$1,598,000
Available - For Sale
Listing ID: C12087338
19 Pondsview Driv , Toronto, M2J 4B3, Toronto
| Beautifully upgraded for own use. Gourmet kitchen with wooden case, quartz countertop. New Canadian hardwood flooring throughout on ground floor. New Sound-proof insulation on the basement ceiling . New A/C. ***Separate entrance to basement apartment features 3 spacious bedrooms (2 Bedrooms have 2 Windows) and 2 baths. Near Highway 401/404. Close to Library, TTC, Seneca College, Fairview Mall, Plaza, Pleasant View Ps and Sir. John Macdonald Hi. Perfect for own living and mortgage helper. Previous basement rent was $3500/ per month. Excellent neighborhood.Extras: A/C 2024. Hot water tank owned. Other renovated 2019-2024 |
| Price | $1,598,000 |
| Taxes: | $6008.43 |
| Occupancy: | Owner |
| Address: | 19 Pondsview Driv , Toronto, M2J 4B3, Toronto |
| Directions/Cross Streets: | Sheppard Ave E / Brian Dr |
| Rooms: | 6 |
| Rooms +: | 5 |
| Bedrooms: | 3 |
| Bedrooms +: | 3 |
| Family Room: | F |
| Basement: | Finished, Separate Ent |
| Level/Floor | Room | Length(m) | Width(m) | Descriptions | |
| Room 1 | Ground | Living Ro | 5.43 | 4 | Hardwood Floor, Pot Lights, Large Window |
| Room 2 | Ground | Dining Ro | 3.88 | 2.96 | Hardwood Floor, Pot Lights |
| Room 3 | Ground | Kitchen | 4.78 | 2.68 | Pot Lights, Porcelain Floor, Quartz Counter |
| Room 4 | Ground | Primary B | 4.6 | 3.15 | Hardwood Floor, Mirrored Closet, Closet Organizers |
| Room 5 | Ground | Bedroom 2 | 3.85 | 3.38 | Hardwood Floor, Mirrored Closet, Closet Organizers |
| Room 6 | Ground | Bedroom 3 | 3.36 | 2 | Hardwood Floor, B/I Closet |
| Room 7 | Basement | Kitchen | 4.5 | 2.4 | Pot Lights, Quartz Counter, Porcelain Floor |
| Room 8 | Basement | Dining Ro | 5.6 | 3.47 | Pot Lights, Vinyl Floor |
| Room 9 | Basement | Bedroom 4 | 5.85 | 3 | Pot Lights, Fireplace, Window |
| Room 10 | Basement | Bedroom 5 | 4.18 | 3.47 | Pot Lights, Vinyl Floor, Window |
| Room 11 | Basement | Bedroom 5 | 5.38 | 3 | Pot Lights, Vinyl Floor, Window |
| Washroom Type | No. of Pieces | Level |
| Washroom Type 1 | 3 | Ground |
| Washroom Type 2 | 2 | Ground |
| Washroom Type 3 | 3 | Basement |
| Washroom Type 4 | 3 | Basement |
| Washroom Type 5 | 0 |
| Total Area: | 0.00 |
| Property Type: | Detached |
| Style: | Bungalow |
| Exterior: | Brick |
| Garage Type: | Attached |
| (Parking/)Drive: | Private |
| Drive Parking Spaces: | 2 |
| Park #1 | |
| Parking Type: | Private |
| Park #2 | |
| Parking Type: | Private |
| Pool: | None |
| Approximatly Square Footage: | 1100-1500 |
| Property Features: | Library, Park |
| CAC Included: | N |
| Water Included: | N |
| Cabel TV Included: | N |
| Common Elements Included: | N |
| Heat Included: | N |
| Parking Included: | N |
| Condo Tax Included: | N |
| Building Insurance Included: | N |
| Fireplace/Stove: | Y |
| Heat Type: | Forced Air |
| Central Air Conditioning: | Central Air |
| Central Vac: | N |
| Laundry Level: | Syste |
| Ensuite Laundry: | F |
| Sewers: | Sewer |
$
%
Years
This calculator is for demonstration purposes only. Always consult a professional
financial advisor before making personal financial decisions.
| Although the information displayed is believed to be accurate, no warranties or representations are made of any kind. |
| HOMELIFE NEW WORLD REALTY INC. |
|
|

Sean Kim
Broker
Dir:
416-998-1113
Bus:
905-270-2000
Fax:
905-270-0047
| Book Showing | Email a Friend |
Jump To:
At a Glance:
| Type: | Freehold - Detached |
| Area: | Toronto |
| Municipality: | Toronto C15 |
| Neighbourhood: | Pleasant View |
| Style: | Bungalow |
| Tax: | $6,008.43 |
| Beds: | 3+3 |
| Baths: | 4 |
| Fireplace: | Y |
| Pool: | None |
Locatin Map:
Payment Calculator:

