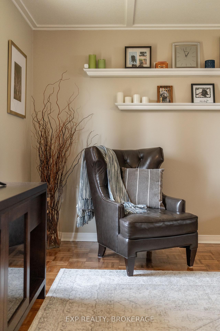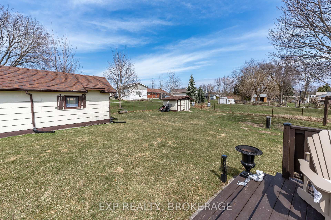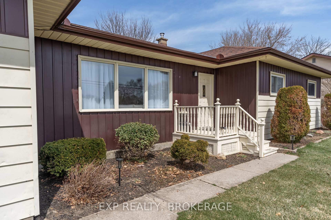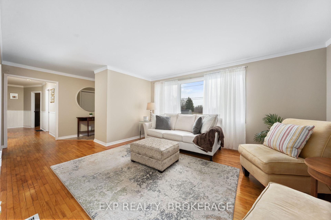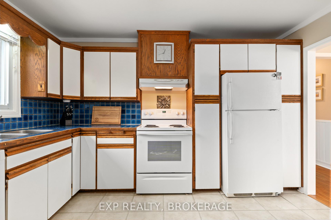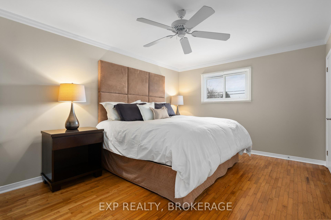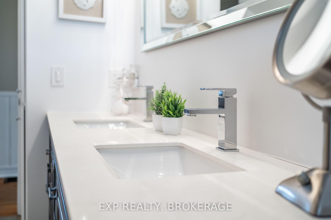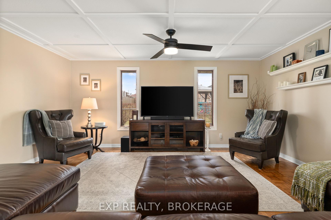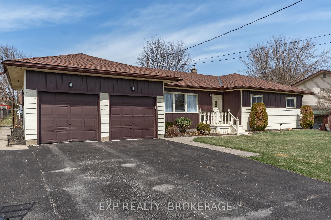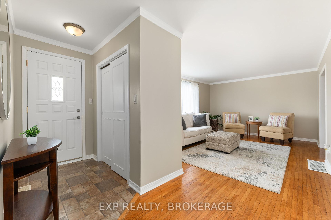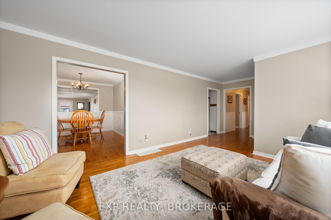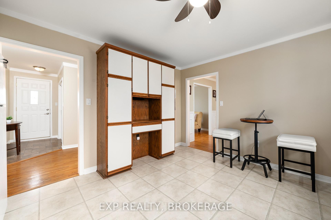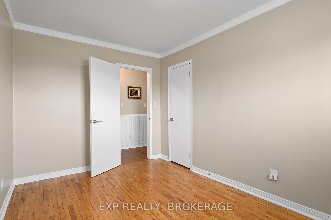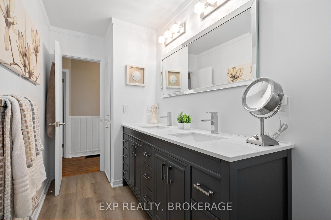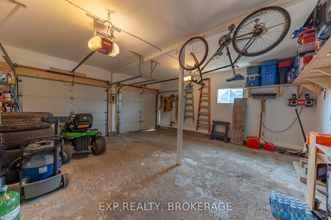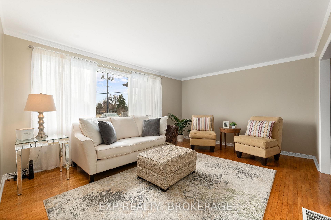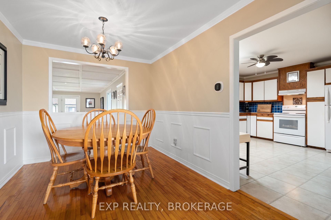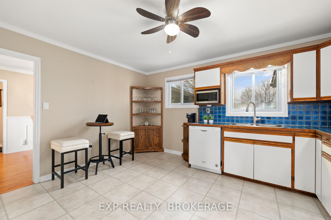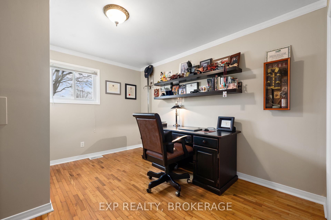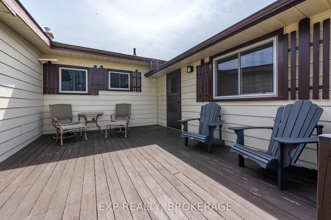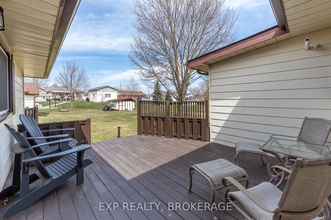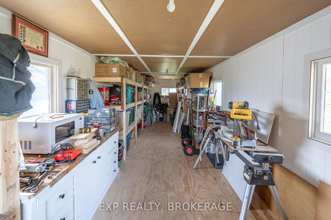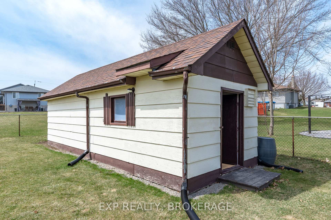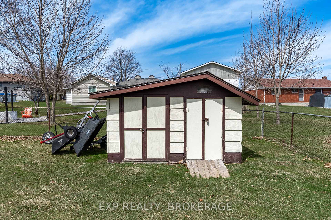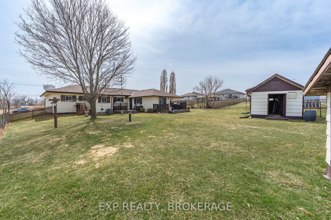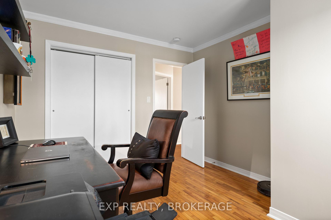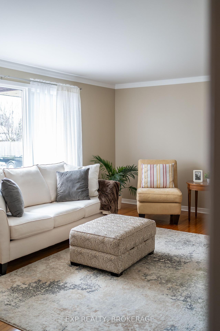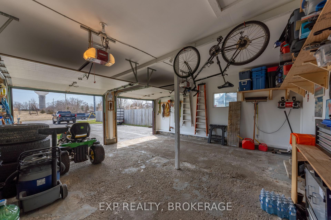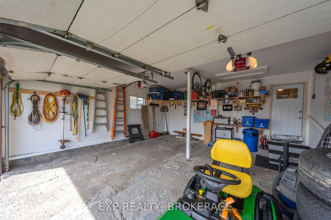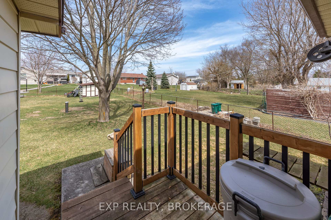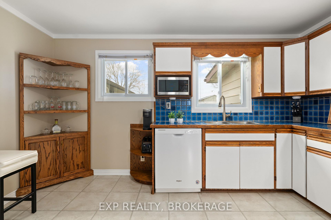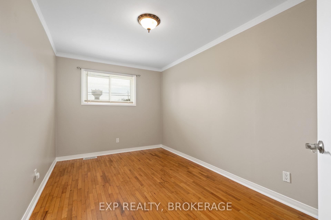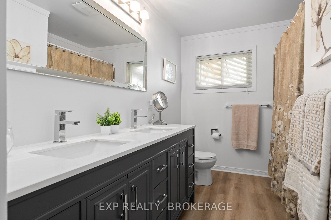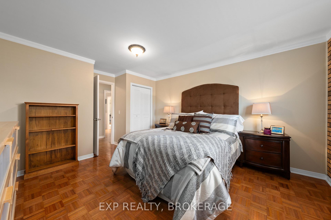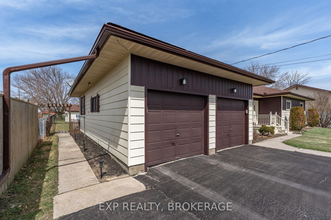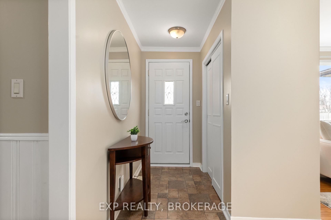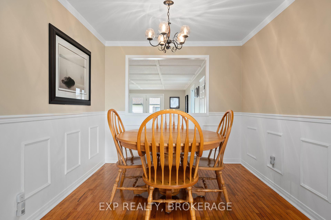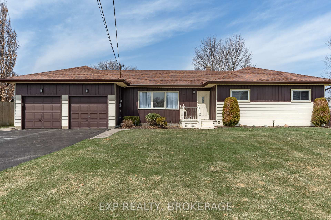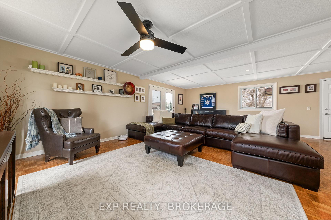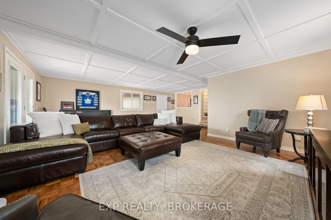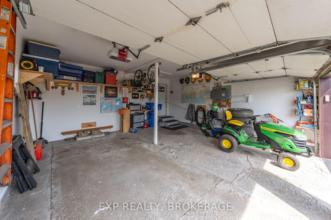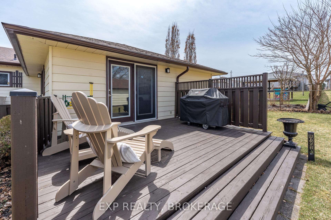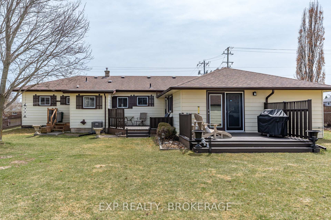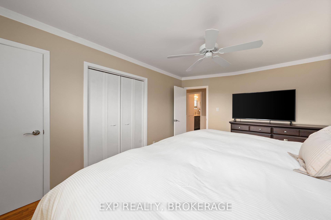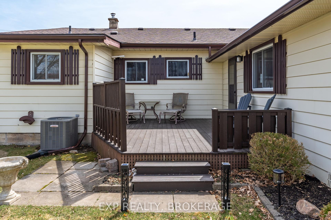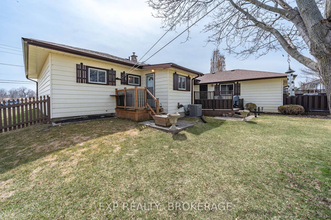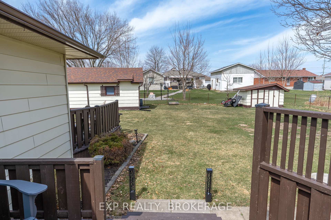$599,900
Available - For Sale
Listing ID: X12085467
2402 Hamilton Road , Quinte West, K8P 5V8, Hastings
| Updated, Move-In Ready, and Only 6 Minutes to CFB Trenton. Set on a generous lot, this 4-bedroom bungalow offers easy, one-level living with a long list of big-ticket upgrades already done for you. Bright, meticulously clean, and clearly well cared for, this home feels welcoming the moment you walk through the door. In 2024 alone, it saw a new high-efficiency furnace and A/C, re-drilled well, updated plumbing and drains, and a fully refreshed bathroom with new electrical, vanity, and flooring. The eat-in kitchen is perfect for daily meals, while the formal dining room sets the stage for family dinners and special occasions. The oversized family room offers plenty of space to relax or entertain. Outside, enjoy two large decks, a tidy backyard, a handy shed, and a fully insulated huge 27 ft. x 10 ft. bonus space perfect as a craft room, bunkie, workshop, or backyard retreat. The attached double garage has been upgraded with new drywall, electrical, shelving, and garage door openers. Also new in 2024: propane connections for a kitchen stove, BBQ, and future fireplace, plus an owned water softener and water treatment system. The crawlspace has been spray foam insulated and features new lighting and receptacles. This is a home that's been thoughtfully updated and exceptionally maintained just minutes from shopping, and the 401 and ready for its next chapter. |
| Price | $599,900 |
| Taxes: | $3488.80 |
| Occupancy: | Owner |
| Address: | 2402 Hamilton Road , Quinte West, K8P 5V8, Hastings |
| Acreage: | < .50 |
| Directions/Cross Streets: | Gregory Rd |
| Rooms: | 11 |
| Rooms +: | 0 |
| Bedrooms: | 4 |
| Bedrooms +: | 0 |
| Family Room: | T |
| Basement: | Crawl Space |
| Level/Floor | Room | Length(m) | Width(m) | Descriptions | |
| Room 1 | Main | Kitchen | 4.21 | 3.66 | |
| Room 2 | Main | Living Ro | 5.53 | 3.72 | |
| Room 3 | Main | Dining Ro | 2.61 | 3.66 | |
| Room 4 | Main | Bathroom | 2.31 | 3 | |
| Room 5 | Main | Laundry | 2.58 | 2.4 | |
| Room 6 | Main | Utility R | 1.83 | 3.81 | |
| Room 7 | Main | Family Ro | 7.14 | 7.35 | |
| Room 8 | Main | Primary B | 3.41 | 8.84 | |
| Room 9 | Main | Bedroom | 8.6 | 13.11 | |
| Room 10 | Main | Bedroom | 10 | 12 | |
| Room 11 | Main | Bedroom | 15.7 | 12 | |
| Room 12 | Main | Other | 9.6 | 6.6 | |
| Room 13 |
| Washroom Type | No. of Pieces | Level |
| Washroom Type 1 | 4 | Main |
| Washroom Type 2 | 0 | |
| Washroom Type 3 | 0 | |
| Washroom Type 4 | 0 | |
| Washroom Type 5 | 0 |
| Total Area: | 0.00 |
| Property Type: | Detached |
| Style: | Bungalow |
| Exterior: | Vinyl Siding |
| Garage Type: | Attached |
| (Parking/)Drive: | Private |
| Drive Parking Spaces: | 4 |
| Park #1 | |
| Parking Type: | Private |
| Park #2 | |
| Parking Type: | Private |
| Pool: | None |
| Other Structures: | Garden Shed, F |
| Approximatly Square Footage: | 2000-2500 |
| Property Features: | School Bus R, Fenced Yard |
| CAC Included: | N |
| Water Included: | N |
| Cabel TV Included: | N |
| Common Elements Included: | N |
| Heat Included: | N |
| Parking Included: | N |
| Condo Tax Included: | N |
| Building Insurance Included: | N |
| Fireplace/Stove: | N |
| Heat Type: | Forced Air |
| Central Air Conditioning: | Central Air |
| Central Vac: | N |
| Laundry Level: | Syste |
| Ensuite Laundry: | F |
| Sewers: | Septic |
| Water: | Drilled W |
| Water Supply Types: | Drilled Well |
| Utilities-Cable: | Y |
| Utilities-Hydro: | Y |
$
%
Years
This calculator is for demonstration purposes only. Always consult a professional
financial advisor before making personal financial decisions.
| Although the information displayed is believed to be accurate, no warranties or representations are made of any kind. |
| EXP REALTY, BROKERAGE |
|
|

Sean Kim
Broker
Dir:
416-998-1113
Bus:
905-270-2000
Fax:
905-270-0047
| Virtual Tour | Book Showing | Email a Friend |
Jump To:
At a Glance:
| Type: | Freehold - Detached |
| Area: | Hastings |
| Municipality: | Quinte West |
| Neighbourhood: | Dufferin Grove |
| Style: | Bungalow |
| Tax: | $3,488.8 |
| Beds: | 4 |
| Baths: | 1 |
| Fireplace: | N |
| Pool: | None |
Locatin Map:
Payment Calculator:

