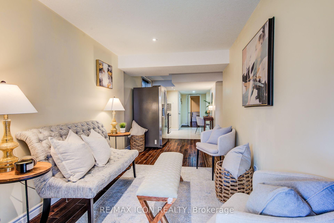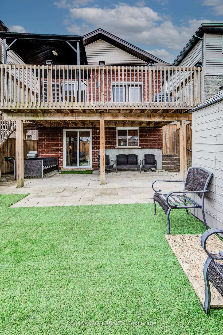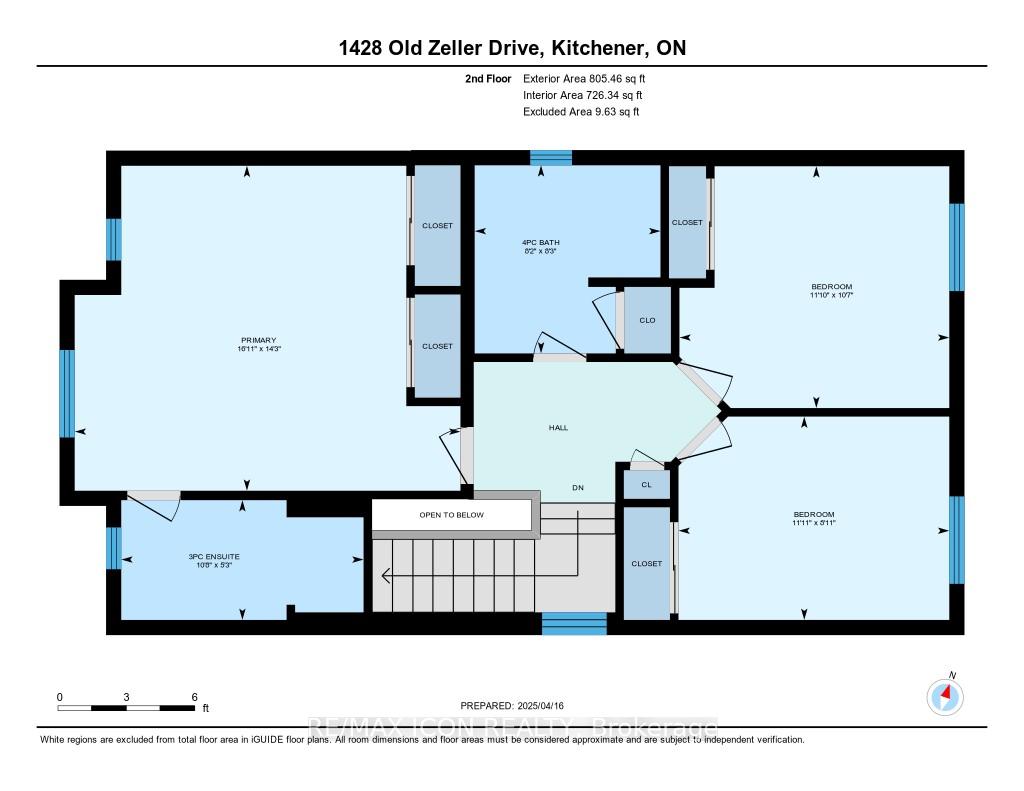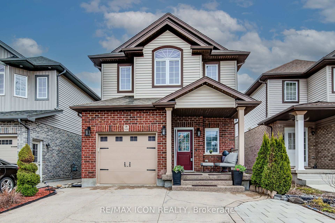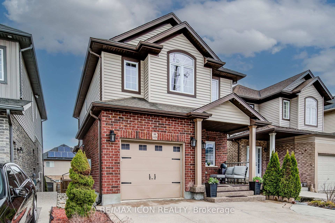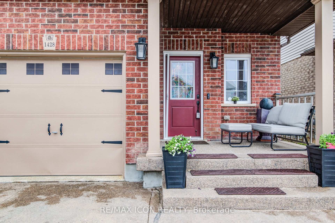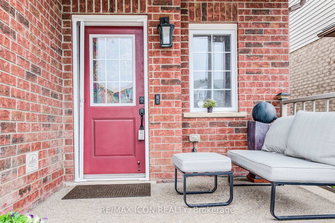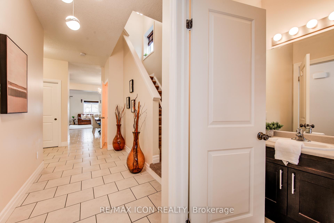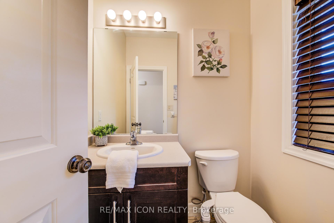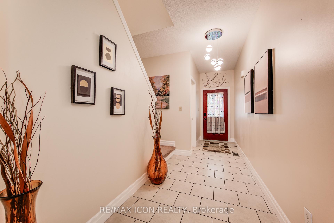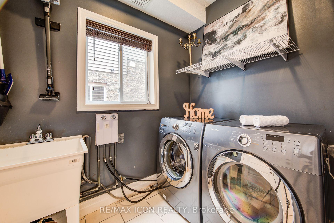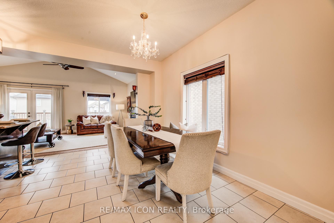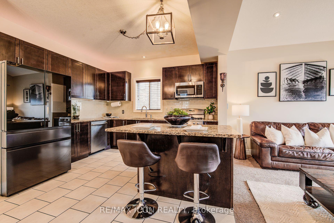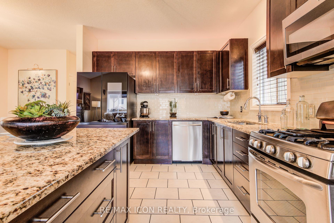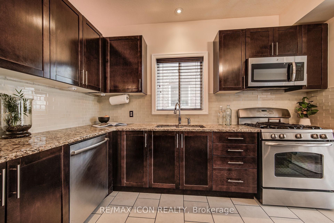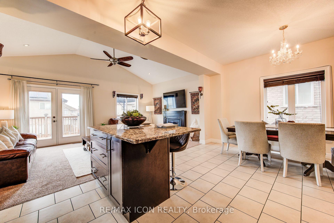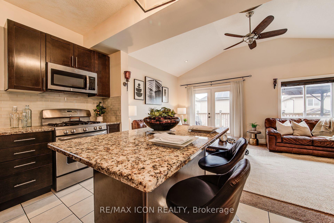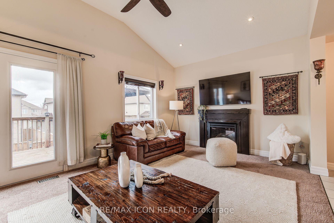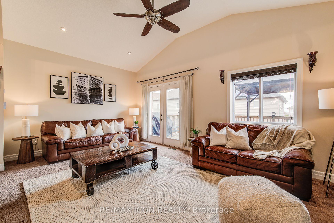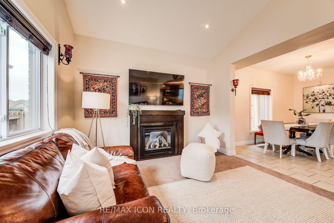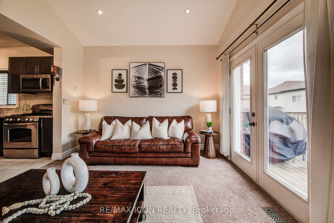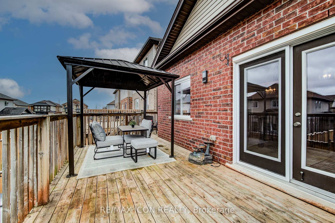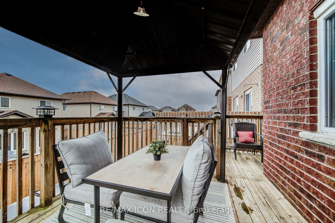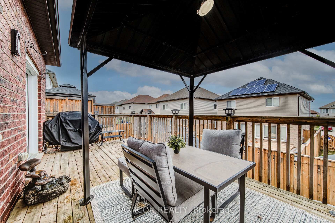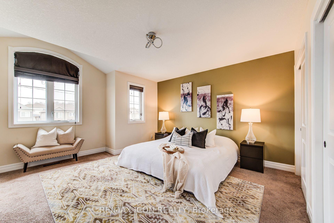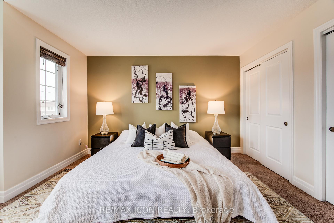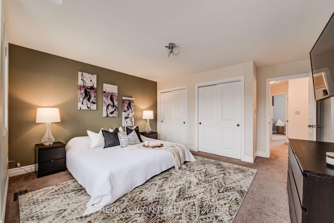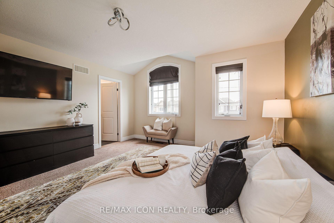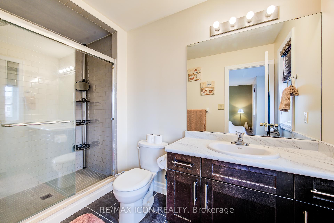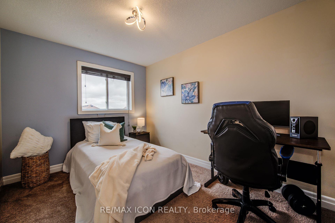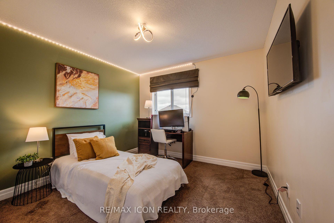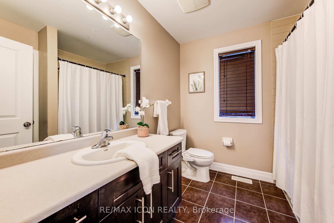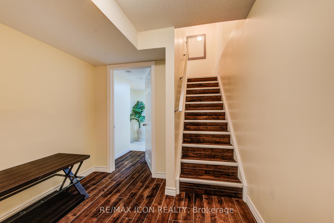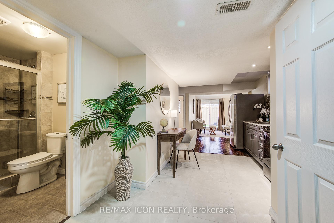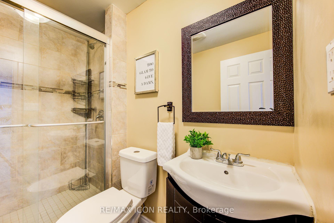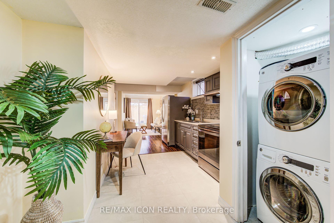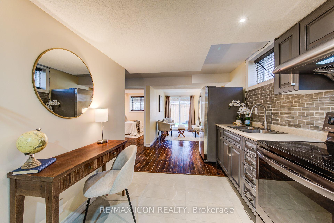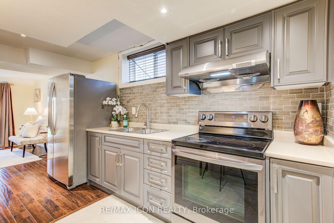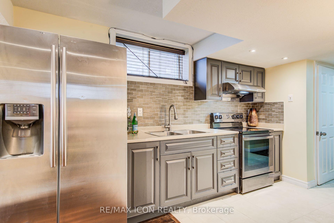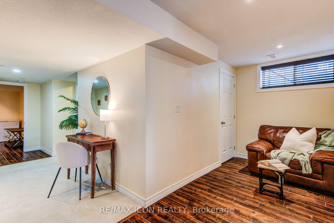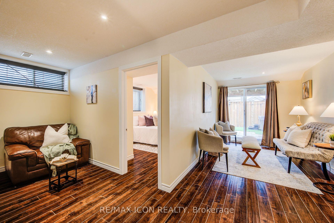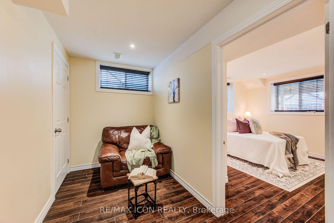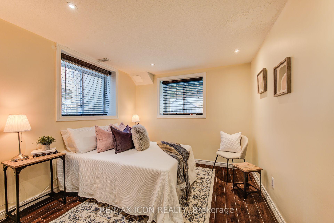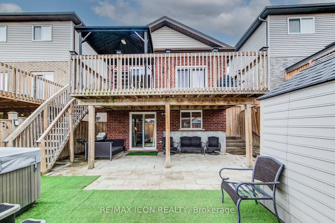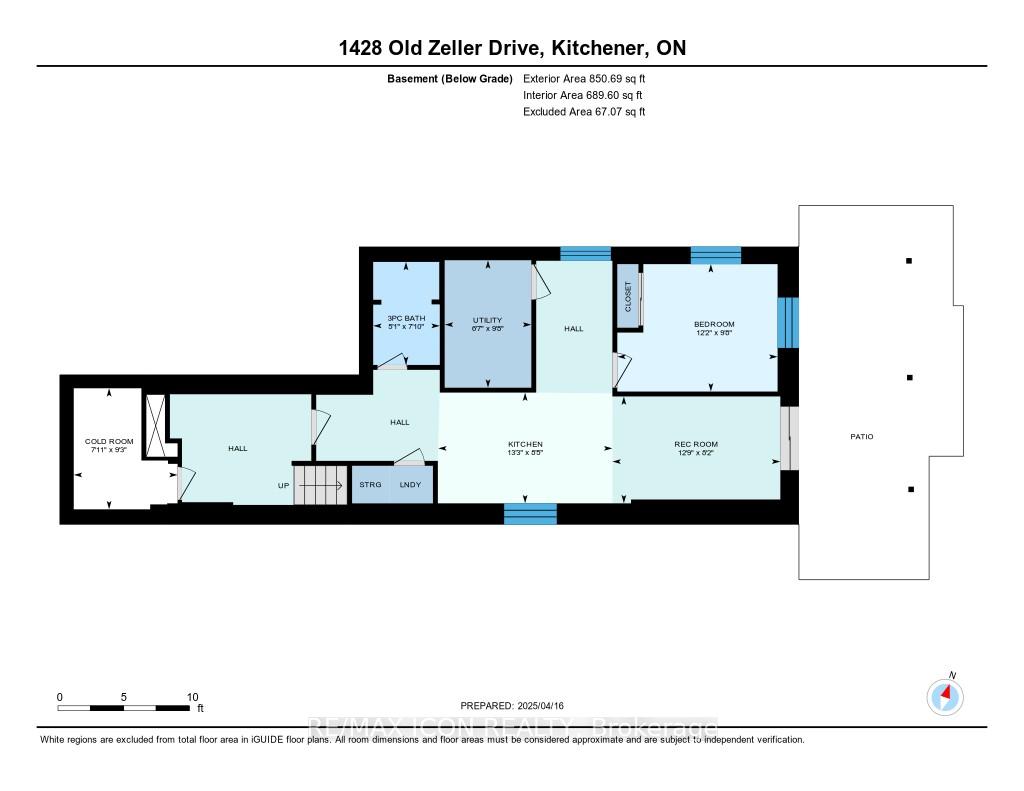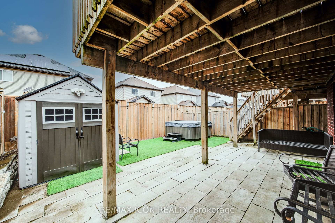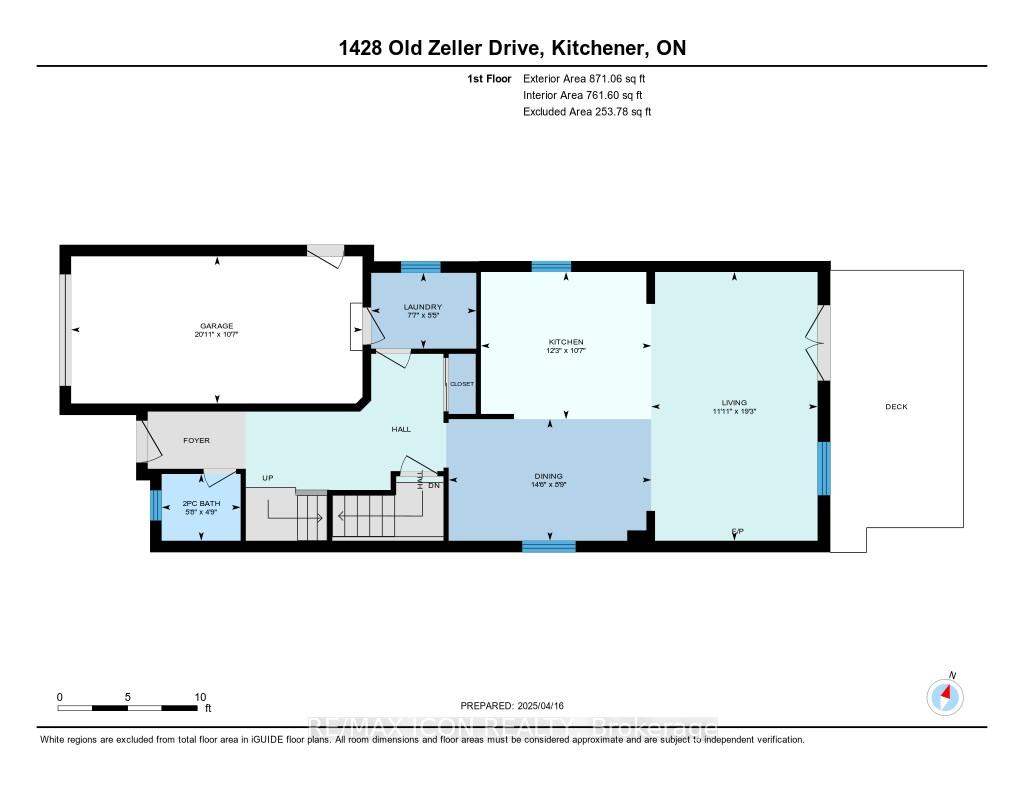$849,900
Available - For Sale
Listing ID: X12087021
1428 Old Zeller Driv , Kitchener, N2A 0E9, Waterloo
| Welcome to this exceptional detached home in prestigious Lackner Woods!! Offering unmatched versatility with its perfect in-law suite setup! Featuring 4 bedrooms, 2 kitchens, 2 separate entrances, and 2 convenient laundry areas throughout its beautifully finished levels. The main floor impresses with gas fireplace, modern kitchen with granite countertops and stainless appliances, while the fully finished walkout basement apartment with separate entrance, laundry and kitchenette creates an ideal mortgage helper or multi-generational living solution. This turnkey property boasts premium features including central vac, pot lights, upgraded fixtures, spacious 2-car driveway, water softener, hot tub, epoxy garage floor, AC 2020, Owned softener 2025, and BBQ gas line. All in a coveted family-friendly neighborhood that combines comfort with smart investment potential! |
| Price | $849,900 |
| Taxes: | $4951.30 |
| Assessment Year: | 2025 |
| Occupancy: | Owner |
| Address: | 1428 Old Zeller Driv , Kitchener, N2A 0E9, Waterloo |
| Acreage: | < .50 |
| Directions/Cross Streets: | Fairway RD N and Old Zeller Drive |
| Rooms: | 7 |
| Bedrooms: | 3 |
| Bedrooms +: | 1 |
| Family Room: | F |
| Basement: | Finished wit, Separate Ent |
| Level/Floor | Room | Length(m) | Width(m) | Descriptions | |
| Room 1 | Main | Bathroom | 1.46 | 1.73 | 2 Pc Bath |
| Room 2 | Main | Dining Ro | 2.66 | 4.43 | |
| Room 3 | Main | Kitchen | 3.22 | 3.37 | |
| Room 4 | Main | Laundry | 1.66 | 2.3 | |
| Room 5 | Main | Living Ro | 5.88 | 3 | |
| Room 6 | Second | Bathroom | 1.6 | 324 | 3 Pc Ensuite |
| Room 7 | Second | Bathroom | 2.52 | 2.48 | 4 Pc Bath |
| Room 8 | Second | Bedroom | 2.73 | 3.62 | |
| Room 9 | Second | Bedroom 2 | 3.23 | 3.61 | |
| Room 10 | Second | Primary B | 4.34 | 5.16 | |
| Room 11 | Basement | Bathroom | 2.39 | 1.54 | 3 Pc Bath |
| Room 12 | Basement | Bedroom | 2.95 | 2 | |
| Room 13 | Basement | Kitchen | 2.57 | 4.04 | |
| Room 14 | Basement | Recreatio | 2.48 | 3.89 |
| Washroom Type | No. of Pieces | Level |
| Washroom Type 1 | 2 | Main |
| Washroom Type 2 | 3 | Upper |
| Washroom Type 3 | 4 | Upper |
| Washroom Type 4 | 3 | Basement |
| Washroom Type 5 | 0 |
| Total Area: | 0.00 |
| Approximatly Age: | 6-15 |
| Property Type: | Detached |
| Style: | 2-Storey |
| Exterior: | Brick, Vinyl Siding |
| Garage Type: | Attached |
| (Parking/)Drive: | Private Do |
| Drive Parking Spaces: | 3 |
| Park #1 | |
| Parking Type: | Private Do |
| Park #2 | |
| Parking Type: | Private Do |
| Pool: | None |
| Other Structures: | Fence - Full, |
| Approximatly Age: | 6-15 |
| Approximatly Square Footage: | 1500-2000 |
| Property Features: | Hospital, Place Of Worship |
| CAC Included: | N |
| Water Included: | N |
| Cabel TV Included: | N |
| Common Elements Included: | N |
| Heat Included: | N |
| Parking Included: | N |
| Condo Tax Included: | N |
| Building Insurance Included: | N |
| Fireplace/Stove: | Y |
| Heat Type: | Forced Air |
| Central Air Conditioning: | Central Air |
| Central Vac: | N |
| Laundry Level: | Syste |
| Ensuite Laundry: | F |
| Sewers: | Sewer |
$
%
Years
This calculator is for demonstration purposes only. Always consult a professional
financial advisor before making personal financial decisions.
| Although the information displayed is believed to be accurate, no warranties or representations are made of any kind. |
| RE/MAX ICON REALTY |
|
|

Sean Kim
Broker
Dir:
416-998-1113
Bus:
905-270-2000
Fax:
905-270-0047
| Virtual Tour | Book Showing | Email a Friend |
Jump To:
At a Glance:
| Type: | Freehold - Detached |
| Area: | Waterloo |
| Municipality: | Kitchener |
| Neighbourhood: | Dufferin Grove |
| Style: | 2-Storey |
| Approximate Age: | 6-15 |
| Tax: | $4,951.3 |
| Beds: | 3+1 |
| Baths: | 4 |
| Fireplace: | Y |
| Pool: | None |
Locatin Map:
Payment Calculator:

