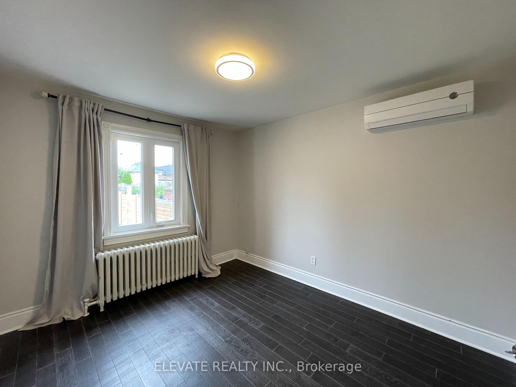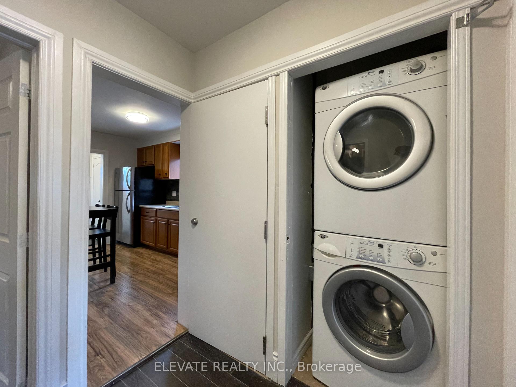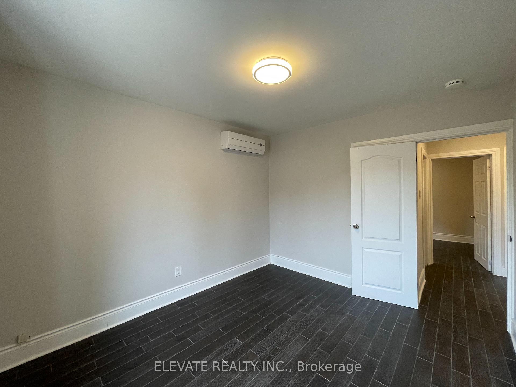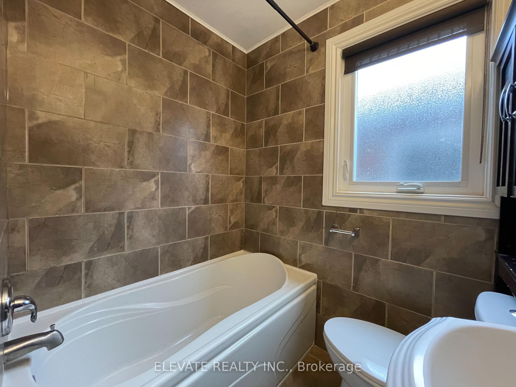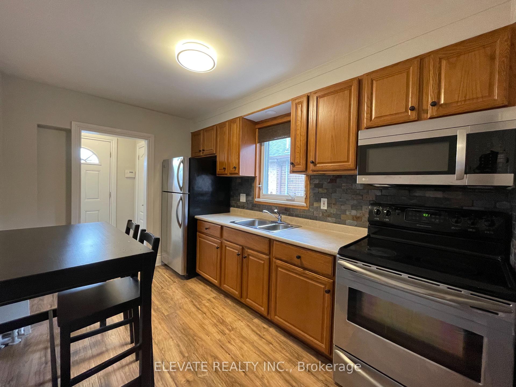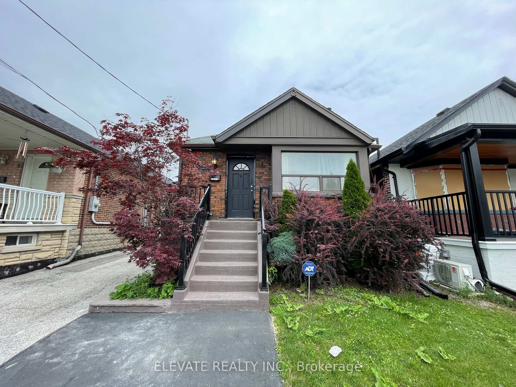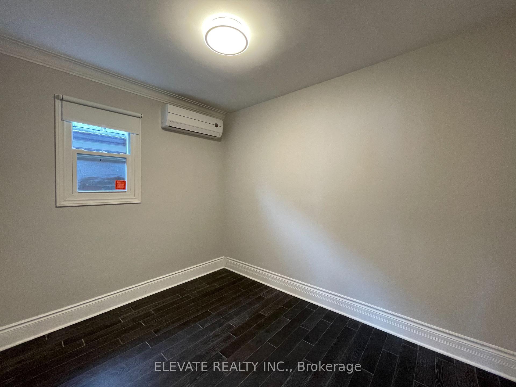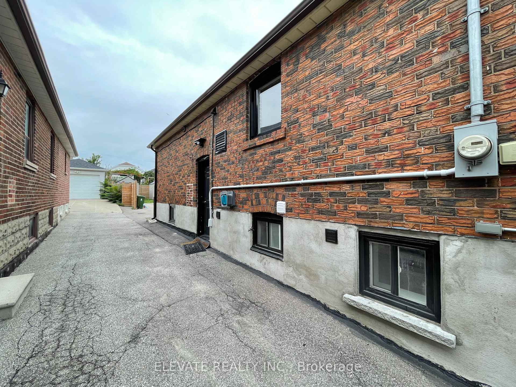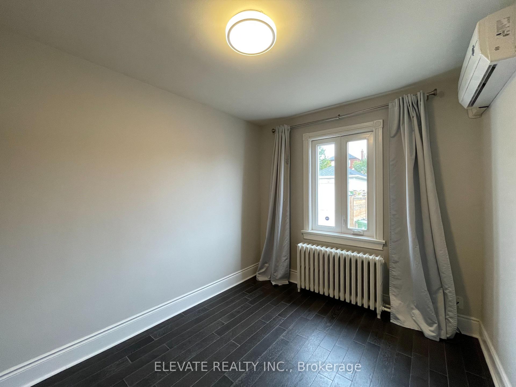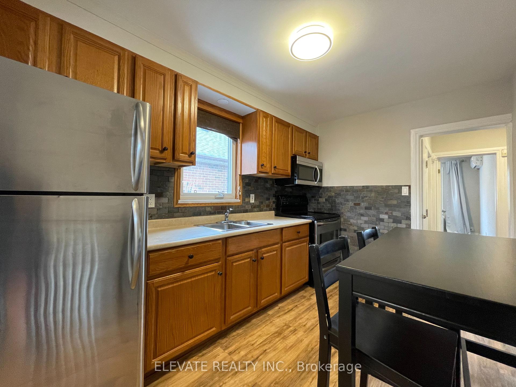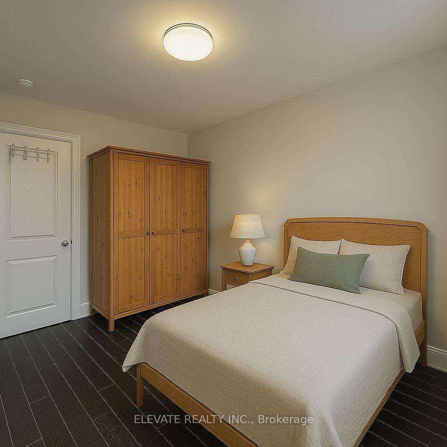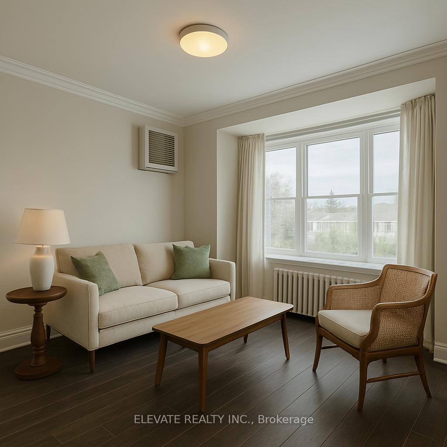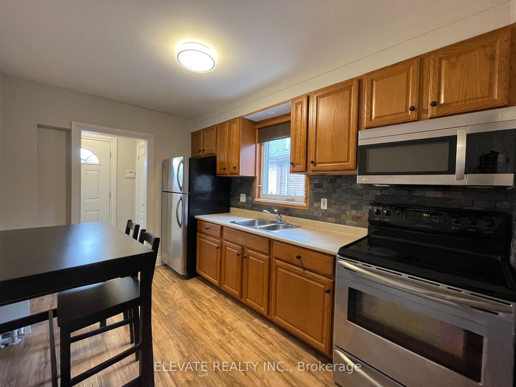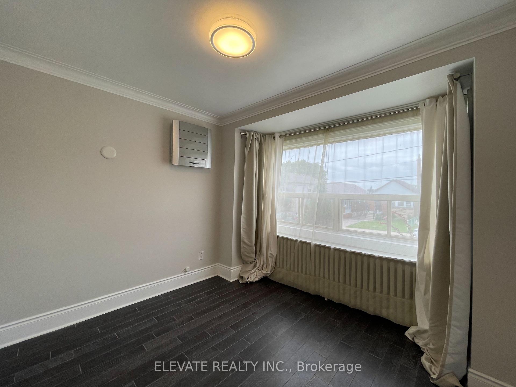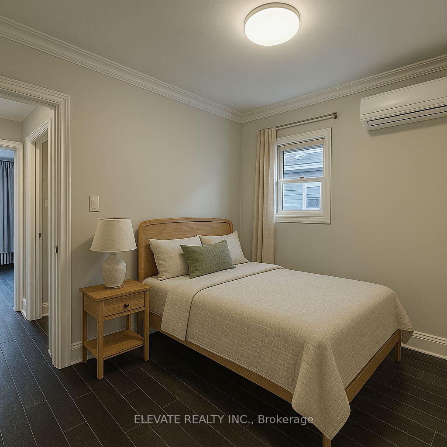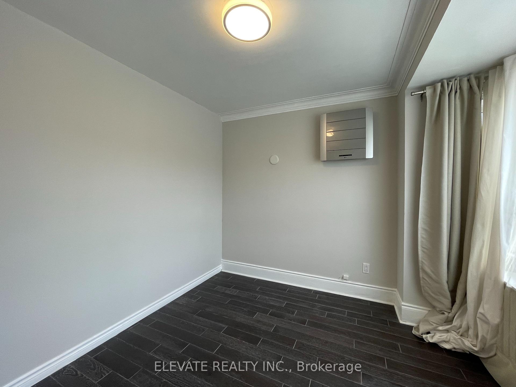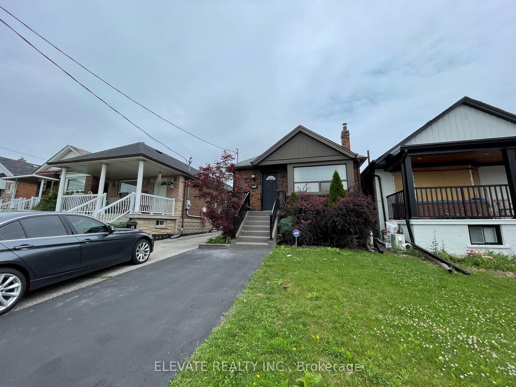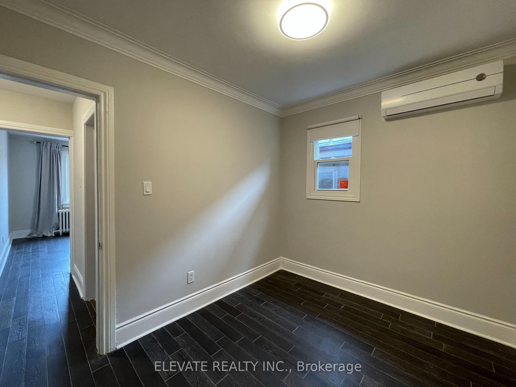$2,850
Available - For Rent
Listing ID: W12087354
17 Ronald Aven , Toronto, M6E 4M5, Toronto
| This beautifully maintained 3-bedroom bungalow offers a spacious, functional layout perfect for families or those looking for comfortable living. Enjoy a large kitchen ideal for cooking and entertaining, along with the added convenience of in-unit laundry. The 4-piece bathroom includes a tub, providing a relaxing retreat at the end of your day. The location is unbeatable! Situated steps from Fairbank Memorial Park, Bert Robinson Park, and Woodborough Park, you'll have access to a wealth of green space for outdoor activities. Whether you prefer a peaceful walk or a family picnic, the parks are just a short stroll away. In addition, you're minutes from popular spots like Starbucks, Tim Hortons, Dollarama, Caroles Cheesecake, and California Sandwiches. Transportation is incredibly convenient with the Eglinton bus route nearby, and the upcoming Eglinton LRT line will only enhance your commuting options in the near future. |
| Price | $2,850 |
| Taxes: | $0.00 |
| Occupancy: | Tenant |
| Address: | 17 Ronald Aven , Toronto, M6E 4M5, Toronto |
| Directions/Cross Streets: | Eglinton / Dufferin |
| Rooms: | 5 |
| Bedrooms: | 2 |
| Bedrooms +: | 0 |
| Family Room: | F |
| Basement: | None |
| Furnished: | Unfu |
| Washroom Type | No. of Pieces | Level |
| Washroom Type 1 | 4 | Main |
| Washroom Type 2 | 4 | Basement |
| Washroom Type 3 | 0 | |
| Washroom Type 4 | 0 | |
| Washroom Type 5 | 0 |
| Total Area: | 0.00 |
| Property Type: | Detached |
| Style: | Bungalow |
| Exterior: | Brick |
| Garage Type: | None |
| (Parking/)Drive: | Private |
| Drive Parking Spaces: | 1 |
| Park #1 | |
| Parking Type: | Private |
| Park #2 | |
| Parking Type: | Private |
| Pool: | None |
| Laundry Access: | Ensuite |
| CAC Included: | N |
| Water Included: | N |
| Cabel TV Included: | N |
| Common Elements Included: | N |
| Heat Included: | N |
| Parking Included: | N |
| Condo Tax Included: | N |
| Building Insurance Included: | N |
| Fireplace/Stove: | N |
| Heat Type: | Water |
| Central Air Conditioning: | Wall Unit(s |
| Central Vac: | N |
| Laundry Level: | Syste |
| Ensuite Laundry: | F |
| Sewers: | Sewer |
| Although the information displayed is believed to be accurate, no warranties or representations are made of any kind. |
| ELEVATE REALTY INC. |
|
|

Sean Kim
Broker
Dir:
416-998-1113
Bus:
905-270-2000
Fax:
905-270-0047
| Book Showing | Email a Friend |
Jump To:
At a Glance:
| Type: | Freehold - Detached |
| Area: | Toronto |
| Municipality: | Toronto W04 |
| Neighbourhood: | Briar Hill-Belgravia |
| Style: | Bungalow |
| Beds: | 2 |
| Baths: | 2 |
| Fireplace: | N |
| Pool: | None |
Locatin Map:

