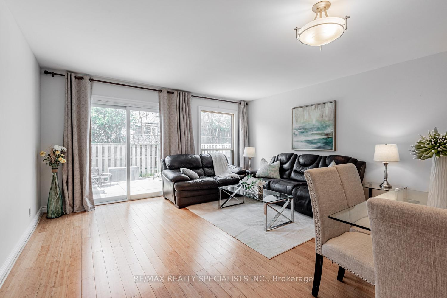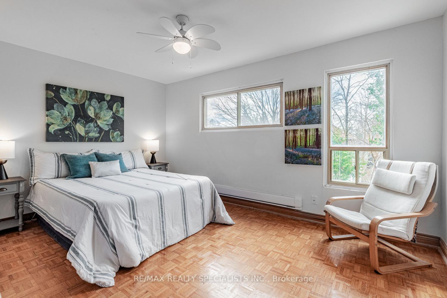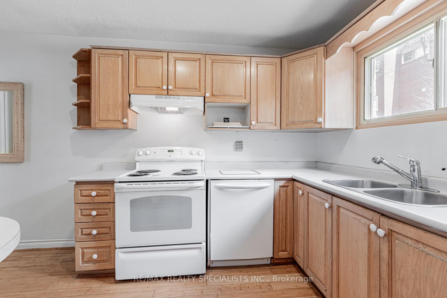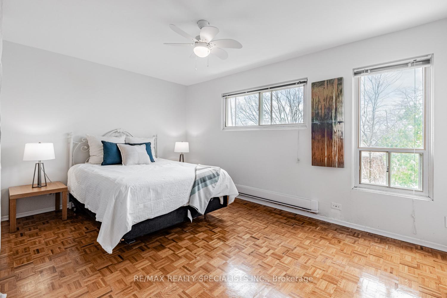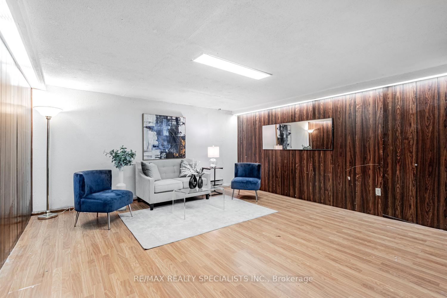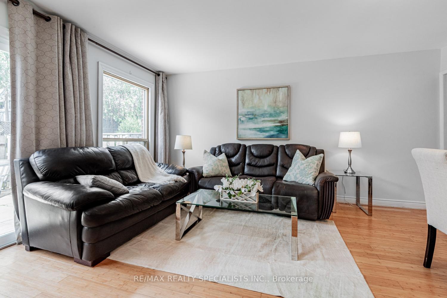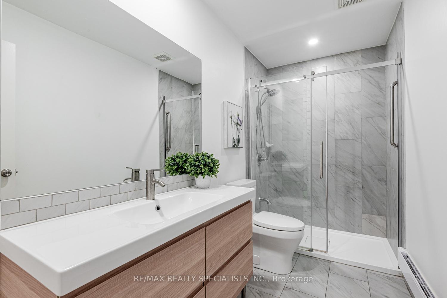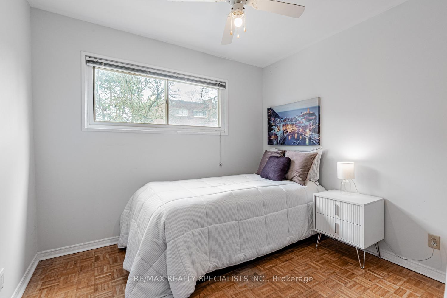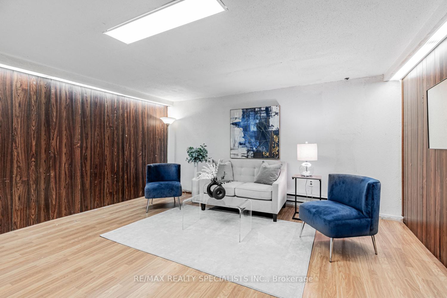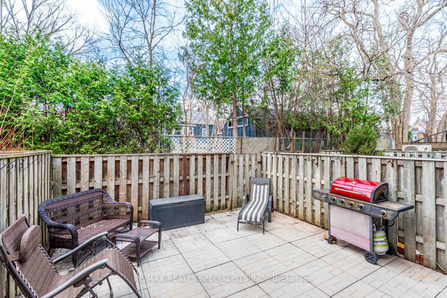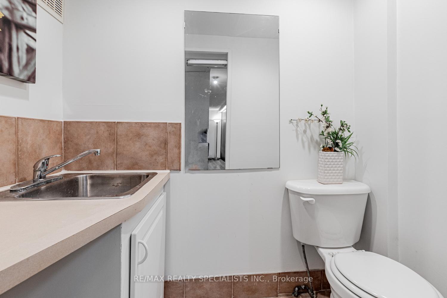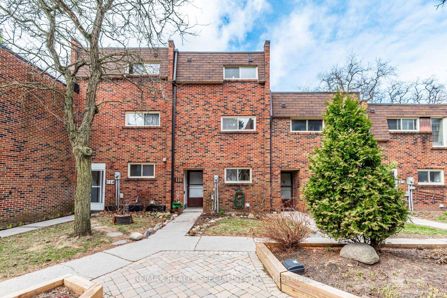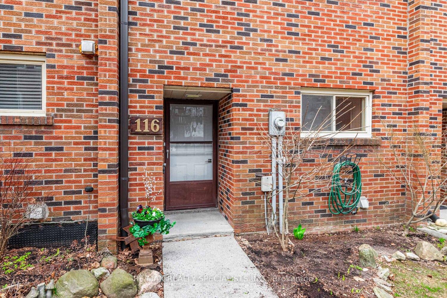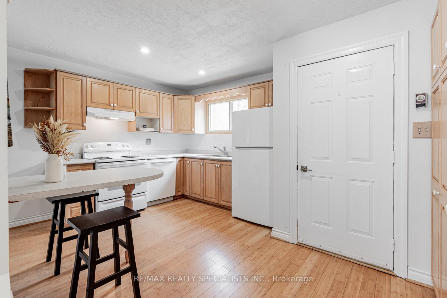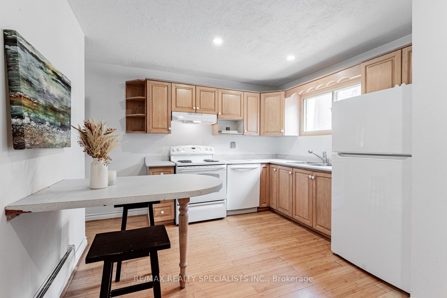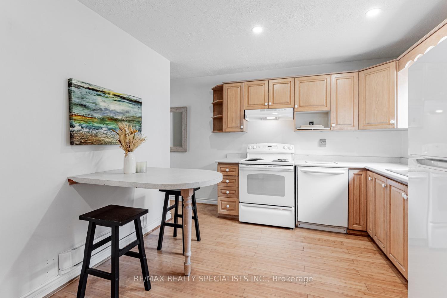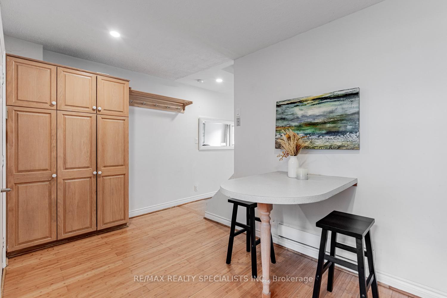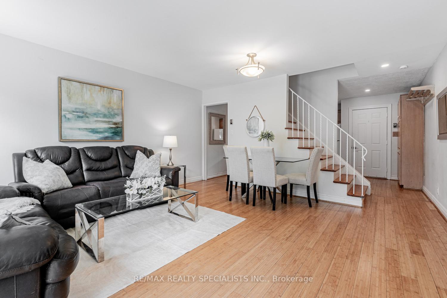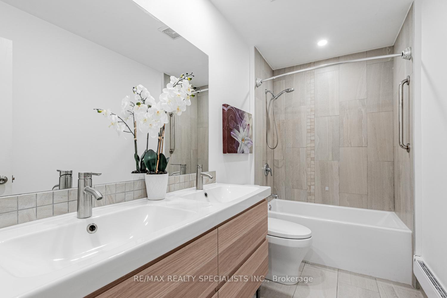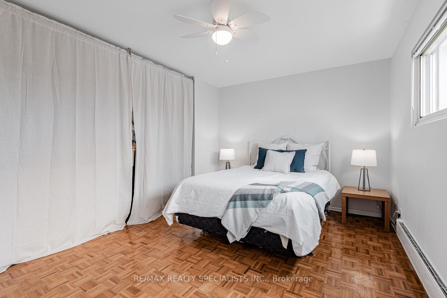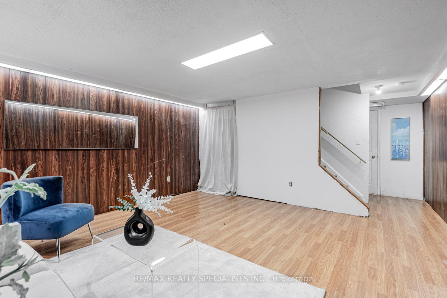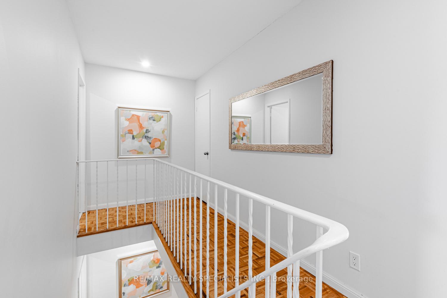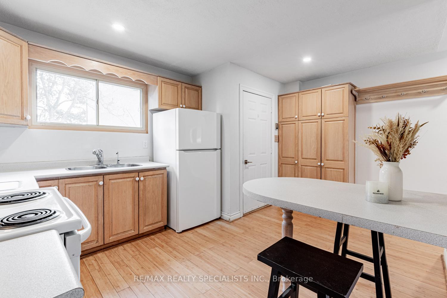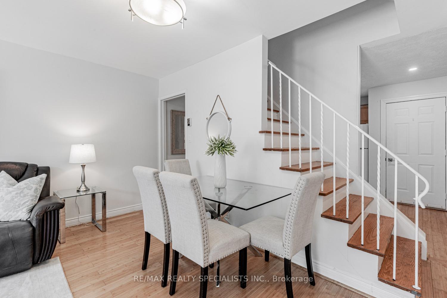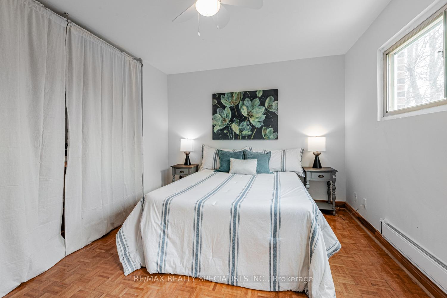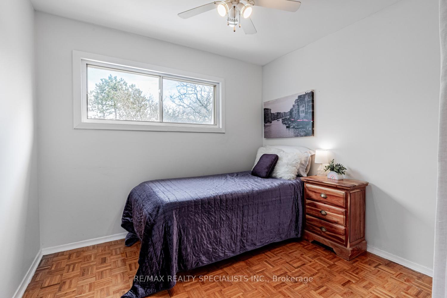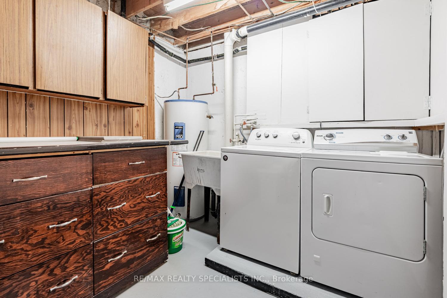$699,900
Available - For Sale
Listing ID: N12085993
116 Wales Aven , Markham, L3P 3K2, York
| Hidden Gem In Old Markham Village! Come & Discover This Gorgeous 4 Bedroom, 3 Bathroom Condo Townhouse Nestled In The Heart Of Old Markham Village. This Beautifully Maintained Home Offers An Abundance Of Space, Natural Light & A Functional Layout That Perfectly Blends Comfort & Convenience For Modern Family Living. Upon Entry, You're Greeted By A Sun-Filled Main Floor Featuring A Well-Appointed Kitchen With Contemporary Cabinetry, A Built-In Breakfast Table & Generous Storage. The Expansive Living & Dining Area Boasts A Seamless Walk-Out To A Private Backyard Patio, Perfect For Entertaining Guests Or Enjoying Summer Evenings In A Tranquil Setting. The Second Level Offers A Spacious Primary Bedroom With Large Windows & Ample Closet Space, Alongside A Cozy Second Bedroom. A Fully Renovated 4-Piece Bathroom Showcases Dual Vanity Sinks, Stylish Fixtures & A Deep Soaker Tub, Creating A Spa-Like Experience. The Third Level Includes Two More Generous-Sized Bedrooms & A Beautifully Upgraded 3-Piece Bathroom Featuring A Glass-Enclosed Standing Shower. Whether You Need Extra Space For Family, Guests, Or A Home Office, This Layout Offers Incredible Flexibility. The Finished Basement Adds Even More Living Space With A Massive Living/Recreation Area, Laundry Room With Additional Storage, A 2-Piece Bathroom. Enjoy The Beauty Of Mature Trees, Well-Maintained Gardens & A Friendly Community Setting. Parking Includes An Detached Garage. Ideally Located Close To GO Transit, Top Schools, Parks, Shopping & All Amenities, This Home Offers Incredible Value & Charm. Don't Miss This Rare Opportunity Book Your Private Showing Today & Make This Your Forever Home! |
| Price | $699,900 |
| Taxes: | $2027.34 |
| Occupancy: | Owner |
| Address: | 116 Wales Aven , Markham, L3P 3K2, York |
| Postal Code: | L3P 3K2 |
| Province/State: | York |
| Directions/Cross Streets: | Markham Rd. & 16th Ave. |
| Level/Floor | Room | Length(m) | Width(m) | Descriptions | |
| Room 1 | Main | Living Ro | 4.8 | 3.2 | Bamboo, W/O To Yard, Combined w/Dining |
| Room 2 | Main | Dining Ro | 4.8 | 3.2 | Bamboo, Combined w/Living, Large Window |
| Room 3 | Main | Kitchen | 4.65 | 3.3 | Bamboo, Centre Island, Overlooks Garden |
| Room 4 | Second | Primary B | 4.62 | 3.83 | Large Closet, Ceiling Fan(s), Large Window |
| Room 5 | Second | Bedroom 2 | 3.32 | 2.95 | Large Closet, Ceiling Fan(s), Large Window |
| Room 6 | Third | Bedroom 3 | 4.62 | 3.83 | Large Closet, Ceiling Fan(s), Large Window |
| Room 7 | Third | Bedroom 4 | 3.32 | 2.95 | Large Closet, Ceiling Fan(s), Large Window |
| Room 8 | Basement | Recreatio | Laminate, 2 Pc Bath |
| Washroom Type | No. of Pieces | Level |
| Washroom Type 1 | 4 | Second |
| Washroom Type 2 | 3 | Third |
| Washroom Type 3 | 2 | Basement |
| Washroom Type 4 | 0 | |
| Washroom Type 5 | 0 |
| Total Area: | 0.00 |
| Washrooms: | 3 |
| Heat Type: | Baseboard |
| Central Air Conditioning: | Window Unit |
$
%
Years
This calculator is for demonstration purposes only. Always consult a professional
financial advisor before making personal financial decisions.
| Although the information displayed is believed to be accurate, no warranties or representations are made of any kind. |
| RE/MAX REALTY SPECIALISTS INC. |
|
|

Sean Kim
Broker
Dir:
416-998-1113
Bus:
905-270-2000
Fax:
905-270-0047
| Virtual Tour | Book Showing | Email a Friend |
Jump To:
At a Glance:
| Type: | Com - Condo Townhouse |
| Area: | York |
| Municipality: | Markham |
| Neighbourhood: | Old Markham Village |
| Style: | 3-Storey |
| Tax: | $2,027.34 |
| Maintenance Fee: | $679 |
| Beds: | 4 |
| Baths: | 3 |
| Fireplace: | N |
Locatin Map:
Payment Calculator:

