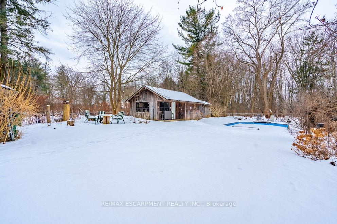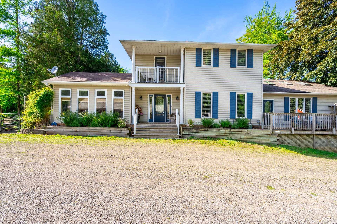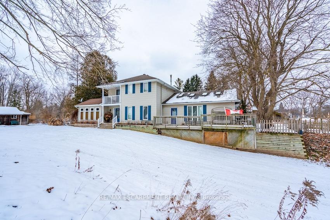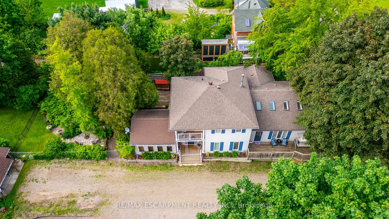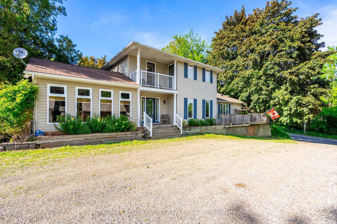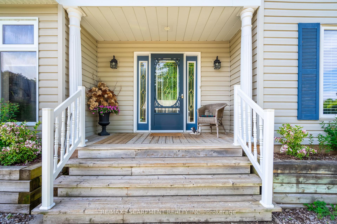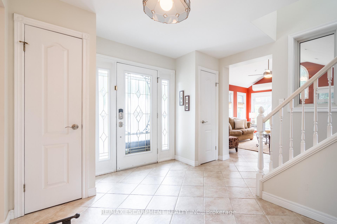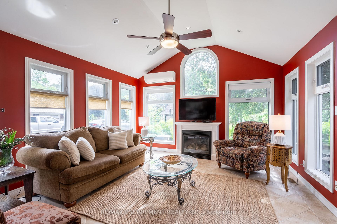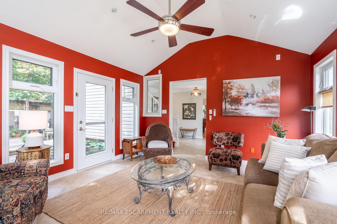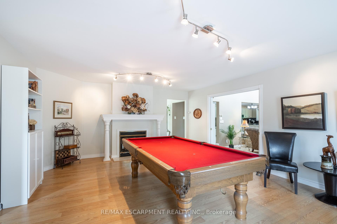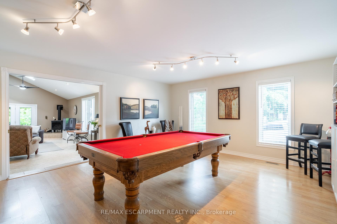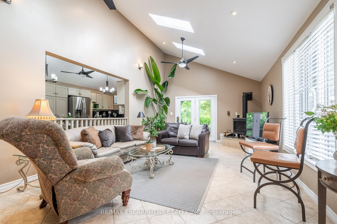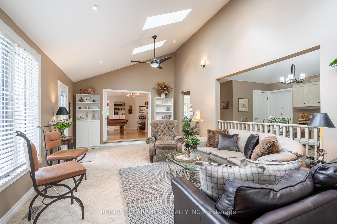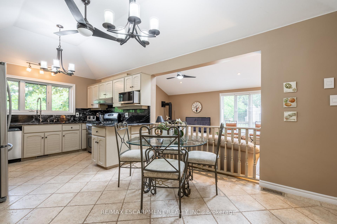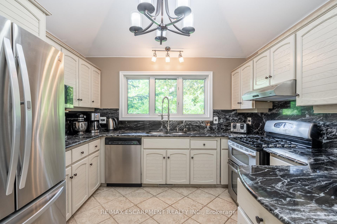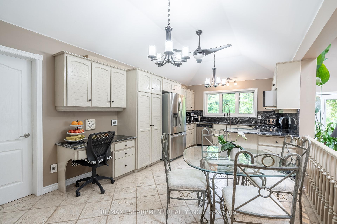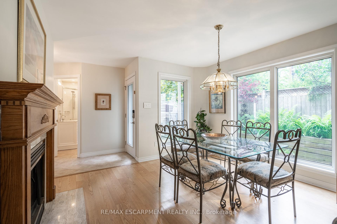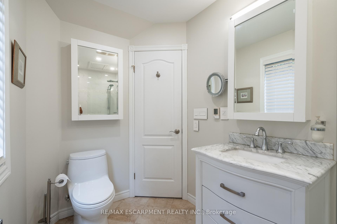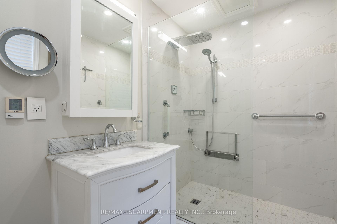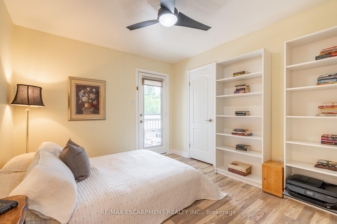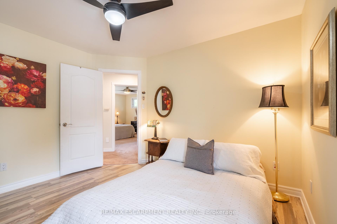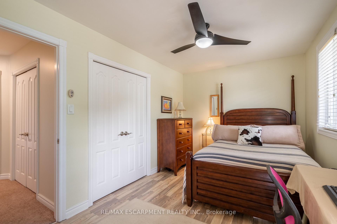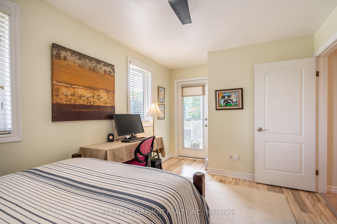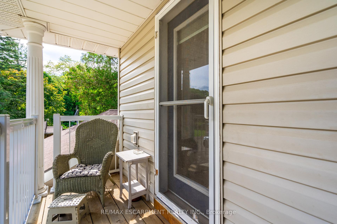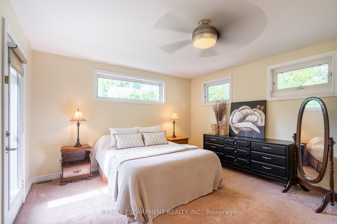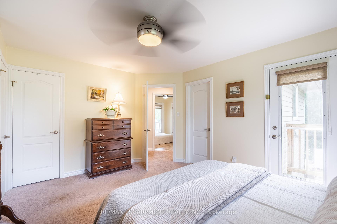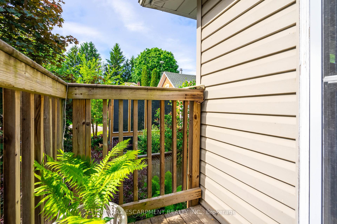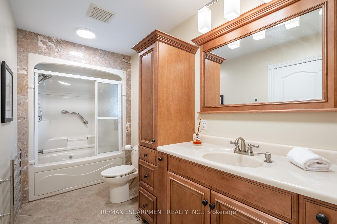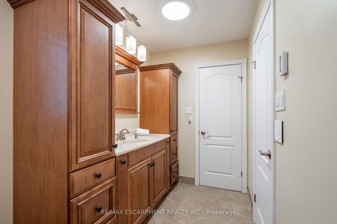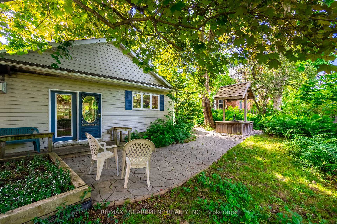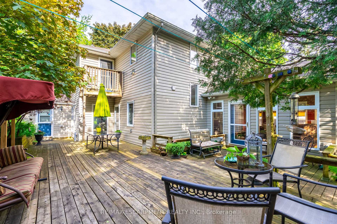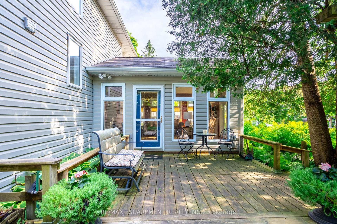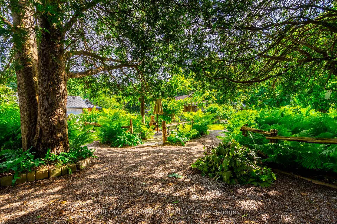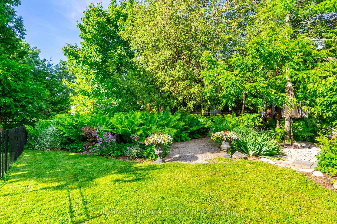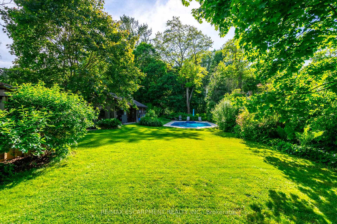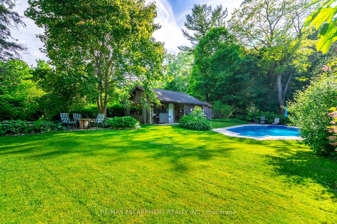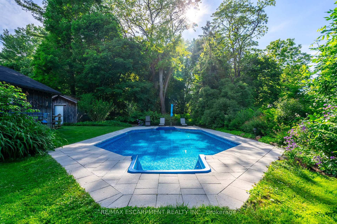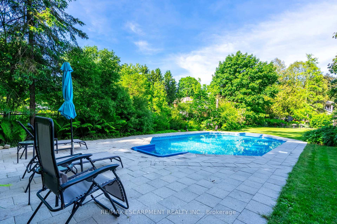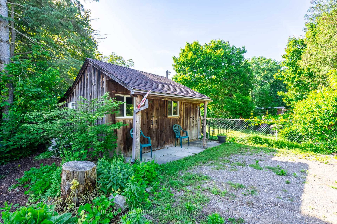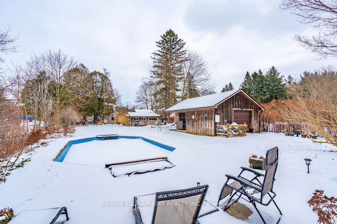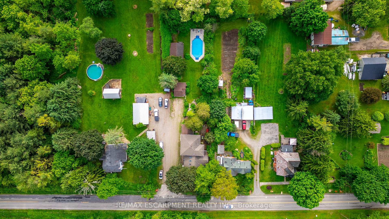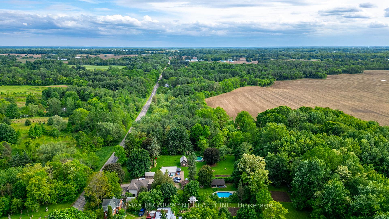$1,199,900
Available - For Sale
Listing ID: X11993438
956 Lynden Road , Hamilton, L0R 1T0, Hamilton
| Discover your dream home in the charming village of Lynden! This spacious 2,491 square foot two-storey residence offers a perfect blend of comfort and space. The main level features an eat-in kitchen with granite countertops, stainless steel appliances including a gas stove and pull-out drawers in the lower cabinets and pantry. A sunfilled great room with vaulted ceilings and skylights, a cozy living room, an elegant dining room, a sunroom, a convenient large laundry room with heated floors, and a modern 3-piece bathroom complete the main floor. Upstairs, you'll find three inviting bedrooms each with their own balcony. The home boasts three natural gas fireplaces and additional heated floors in both bathrooms. Outdoor living is exceptional with electrically equipped sheds, an inground heated swimming pool (2021), a pool house with 100-amp service (complete with a fridge and room for a ping pong table), and a bunkie with water, A/C, and a hot water heater. Enjoy nine exterior sitting areas offering various scenic views, alongside beautiful perennial gardens and a private and stunning backyard. Situated in the picturesque village of Lynden, this home is walking distance to various amenities including a park, library, LCBO within the variety store and farmers market. Additional highlights include: furnace and a/c (2021), Its also just minutes away from Brantford and Ancaster. RSA. |
| Price | $1,199,900 |
| Taxes: | $5324.00 |
| Occupancy: | Owner |
| Address: | 956 Lynden Road , Hamilton, L0R 1T0, Hamilton |
| Acreage: | < .50 |
| Directions/Cross Streets: | Brant Rd to Governors Rd to Lynden Rd |
| Rooms: | 7 |
| Bedrooms: | 3 |
| Bedrooms +: | 0 |
| Family Room: | T |
| Basement: | Partial Base, Unfinished |
| Level/Floor | Room | Length(m) | Width(m) | Descriptions | |
| Room 1 | Ground | Family Ro | 3.58 | 3.35 | |
| Room 2 | Ground | Living Ro | 5.94 | 4.8 | |
| Room 3 | Ground | Dining Ro | 3.86 | 3.35 | |
| Room 4 | Ground | Kitchen | 6.1 | 3.81 | |
| Room 5 | Ground | Laundry | |||
| Room 6 | Second | Primary B | 4.57 | 3.94 | |
| Room 7 | Second | Bedroom | 3.58 | 3.12 | |
| Room 8 | Second | Bedroom | 4.04 | 2.74 | |
| Room 9 | Ground | Great Roo | 8.23 | 3.96 |
| Washroom Type | No. of Pieces | Level |
| Washroom Type 1 | 3 | Main |
| Washroom Type 2 | 4 | Second |
| Washroom Type 3 | 0 | |
| Washroom Type 4 | 0 | |
| Washroom Type 5 | 0 |
| Total Area: | 0.00 |
| Approximatly Age: | 31-50 |
| Property Type: | Detached |
| Style: | 2-Storey |
| Exterior: | Vinyl Siding |
| Garage Type: | None |
| (Parking/)Drive: | Mutual |
| Drive Parking Spaces: | 10 |
| Park #1 | |
| Parking Type: | Mutual |
| Park #2 | |
| Parking Type: | Mutual |
| Pool: | Inground |
| Approximatly Age: | 31-50 |
| Approximatly Square Footage: | 2000-2500 |
| CAC Included: | N |
| Water Included: | N |
| Cabel TV Included: | N |
| Common Elements Included: | N |
| Heat Included: | N |
| Parking Included: | N |
| Condo Tax Included: | N |
| Building Insurance Included: | N |
| Fireplace/Stove: | Y |
| Heat Type: | Forced Air |
| Central Air Conditioning: | Central Air |
| Central Vac: | N |
| Laundry Level: | Syste |
| Ensuite Laundry: | F |
| Sewers: | Septic |
$
%
Years
This calculator is for demonstration purposes only. Always consult a professional
financial advisor before making personal financial decisions.
| Although the information displayed is believed to be accurate, no warranties or representations are made of any kind. |
| RE/MAX ESCARPMENT REALTY INC. |
|
|

Sean Kim
Broker
Dir:
416-998-1113
Bus:
905-270-2000
Fax:
905-270-0047
| Book Showing | Email a Friend |
Jump To:
At a Glance:
| Type: | Freehold - Detached |
| Area: | Hamilton |
| Municipality: | Hamilton |
| Neighbourhood: | Lynden |
| Style: | 2-Storey |
| Approximate Age: | 31-50 |
| Tax: | $5,324 |
| Beds: | 3 |
| Baths: | 2 |
| Fireplace: | Y |
| Pool: | Inground |
Locatin Map:
Payment Calculator:

