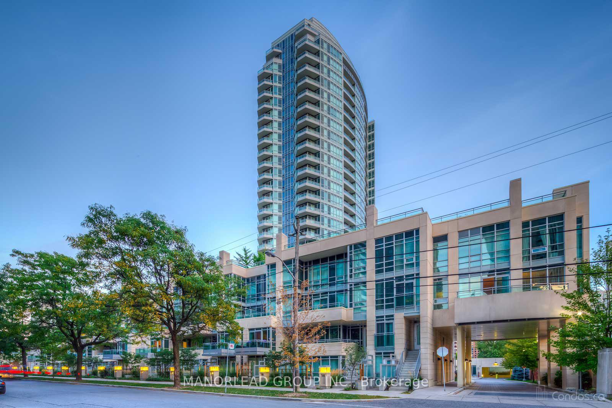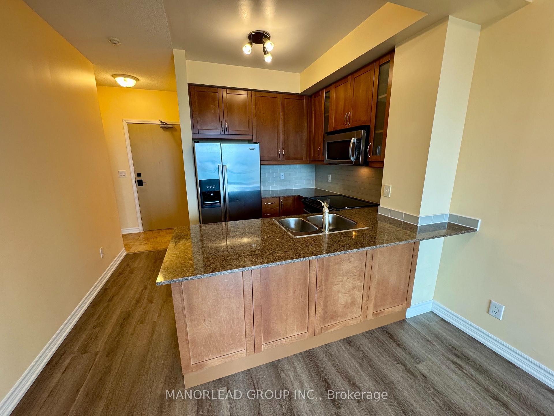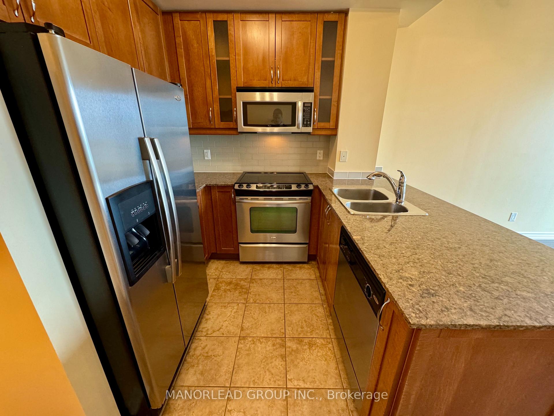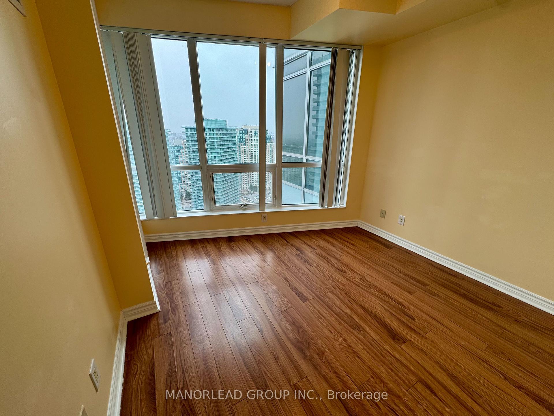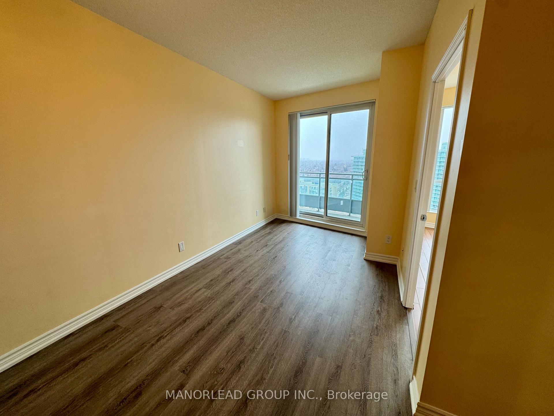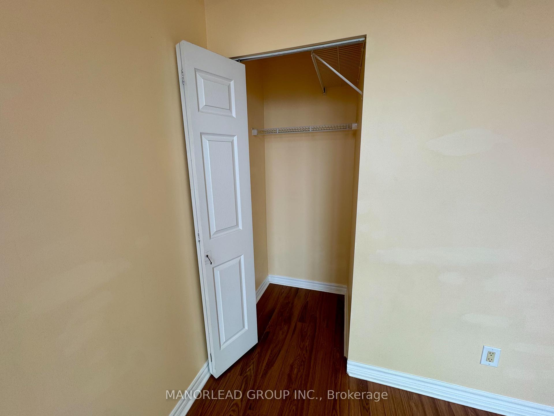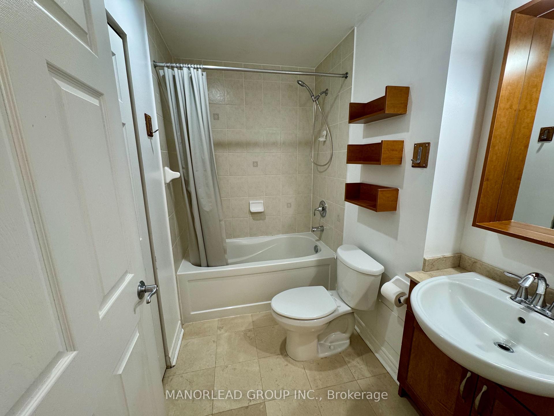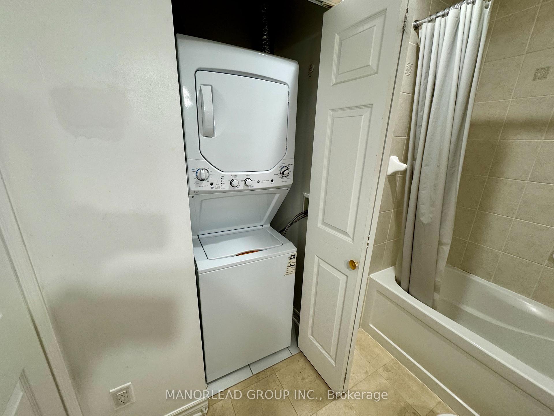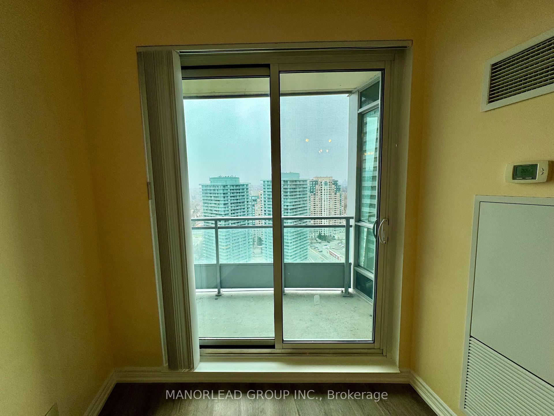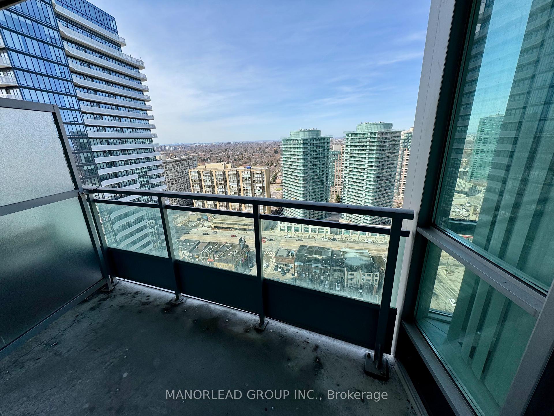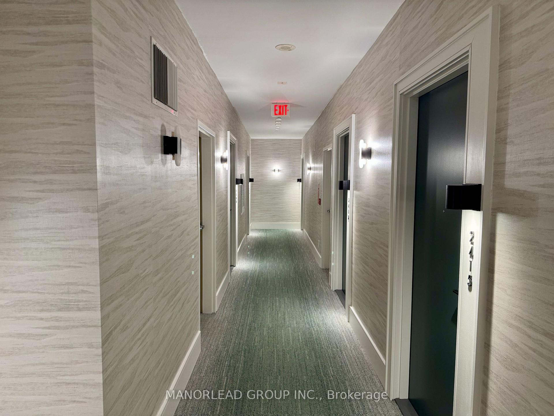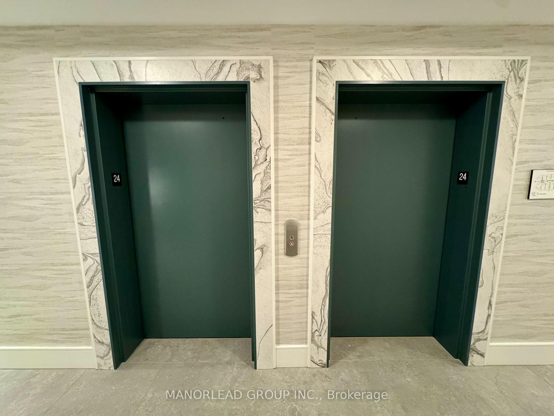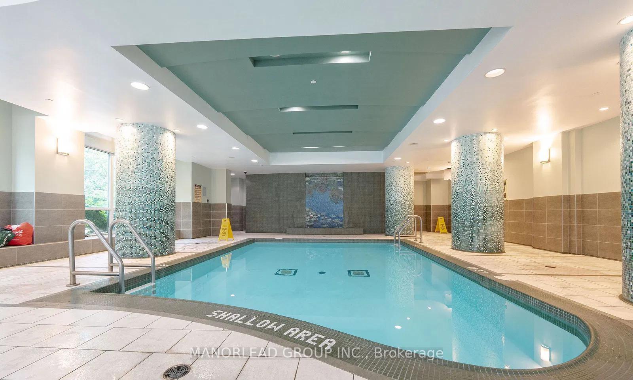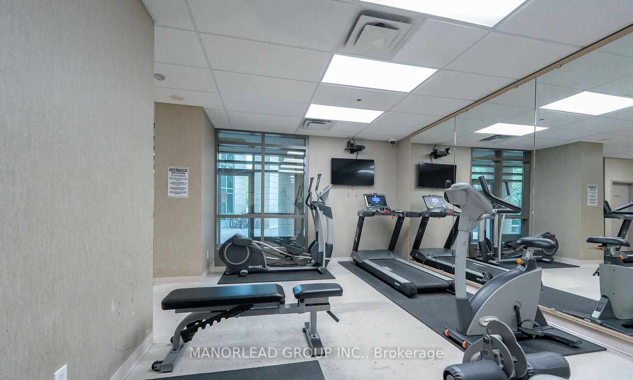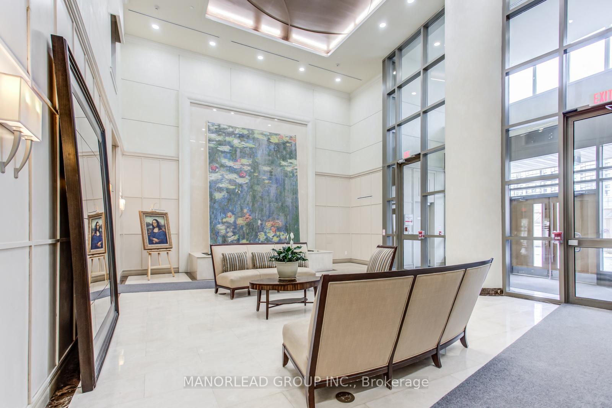$549,000
Available - For Sale
Listing ID: C12087436
18 Holmes Aven , Toronto, M2N 0E1, Toronto
| Experience Luxurious Living In The Highly Sought-After Mona Lisa Residences, Ideally Located At Yonge And Finch. Just Steps To Finch Subway Station, GO Transit, And A Vibrant Array Of Shops, Restaurants, And Entertainment Options. This Beautifully Renovated Unit Features Soaring 9-Foot Ceilings, Granite Countertops, And Premium Stainless Steel Appliances. Residents Enjoy Exceptional Amenities, Including An Indoor Pool, Steam Room, Party Room, Fitness Center, Ample Visitor Parking, And 24-Hour Concierge Service Providing Peace Of Mind. A Perfect Blend Of Comfort, Convenience, And Sophistication Awaits. |
| Price | $549,000 |
| Taxes: | $2024.27 |
| Occupancy: | Vacant |
| Address: | 18 Holmes Aven , Toronto, M2N 0E1, Toronto |
| Postal Code: | M2N 0E1 |
| Province/State: | Toronto |
| Directions/Cross Streets: | Yonge St & Finch Ave East |
| Level/Floor | Room | Length(m) | Width(m) | Descriptions | |
| Room 1 | Main | Living Ro | 4.45 | 2.62 | Combined w/Dining, Laminate, W/O To Balcony |
| Room 2 | Main | Dining Ro | 4.45 | 2.62 | Combined w/Living, Laminate, Open Concept |
| Room 3 | Main | Kitchen | 2.45 | 2.13 | Stainless Steel Appl, Ceramic Floor, Granite Counters |
| Room 4 | Main | Primary B | 3.05 | 3.05 | B/I Closet, Hardwood Floor, Large Window |
| Washroom Type | No. of Pieces | Level |
| Washroom Type 1 | 4 | Flat |
| Washroom Type 2 | 0 | |
| Washroom Type 3 | 0 | |
| Washroom Type 4 | 0 | |
| Washroom Type 5 | 0 |
| Total Area: | 0.00 |
| Sprinklers: | Conc |
| Washrooms: | 1 |
| Heat Type: | Forced Air |
| Central Air Conditioning: | Central Air |
| Elevator Lift: | True |
$
%
Years
This calculator is for demonstration purposes only. Always consult a professional
financial advisor before making personal financial decisions.
| Although the information displayed is believed to be accurate, no warranties or representations are made of any kind. |
| MANORLEAD GROUP INC. |
|
|

Sean Kim
Broker
Dir:
416-998-1113
Bus:
905-270-2000
Fax:
905-270-0047
| Book Showing | Email a Friend |
Jump To:
At a Glance:
| Type: | Com - Condo Apartment |
| Area: | Toronto |
| Municipality: | Toronto C14 |
| Neighbourhood: | Willowdale East |
| Style: | Apartment |
| Tax: | $2,024.27 |
| Maintenance Fee: | $554.38 |
| Beds: | 1 |
| Baths: | 1 |
| Fireplace: | N |
Locatin Map:
Payment Calculator:

