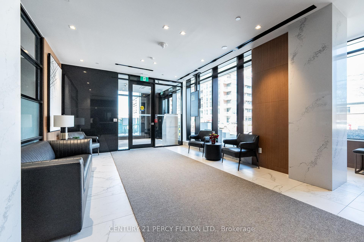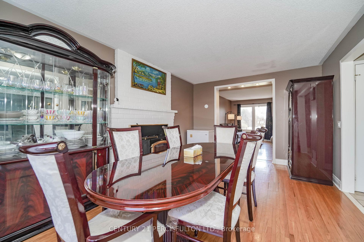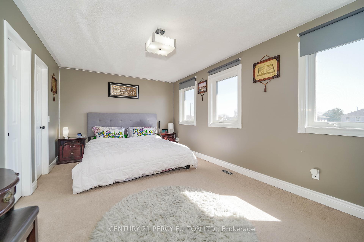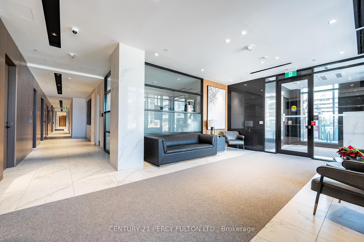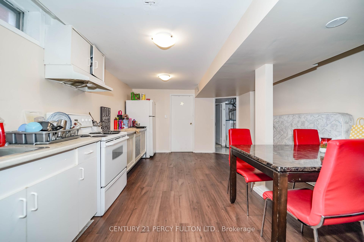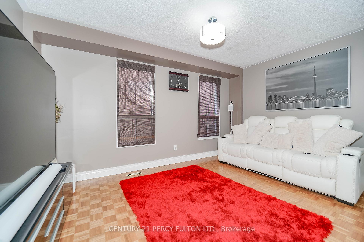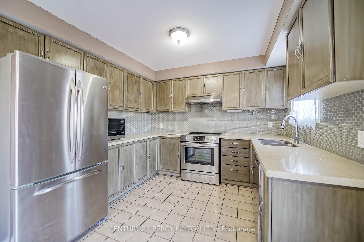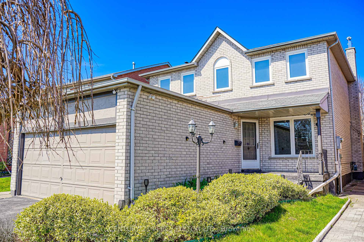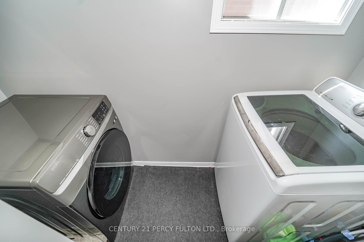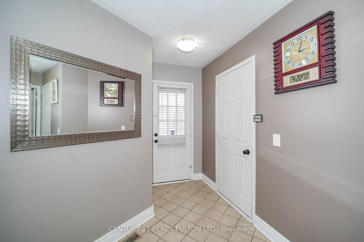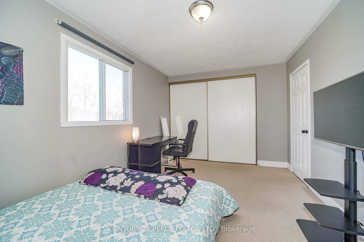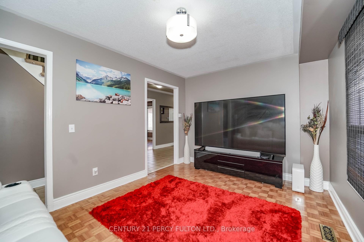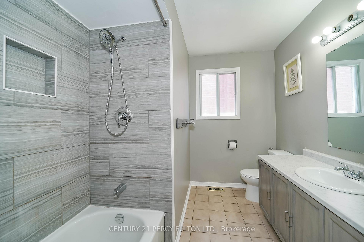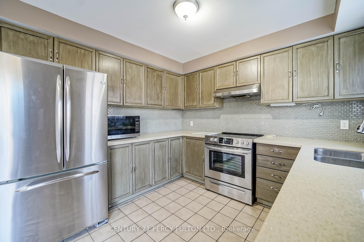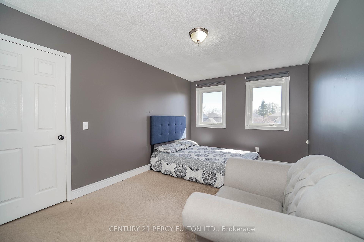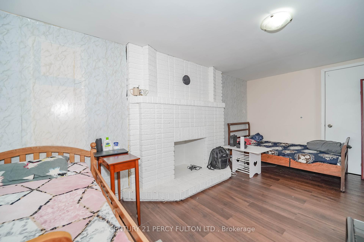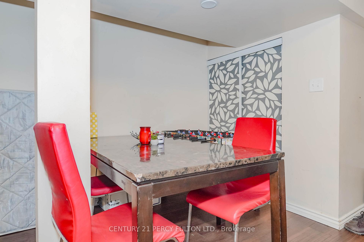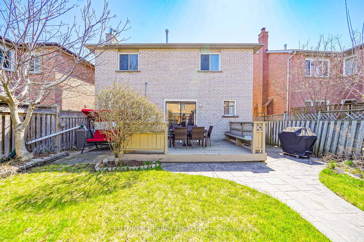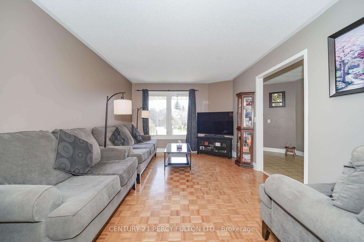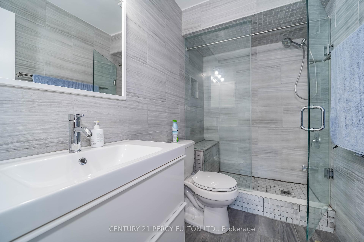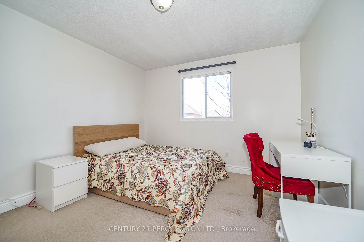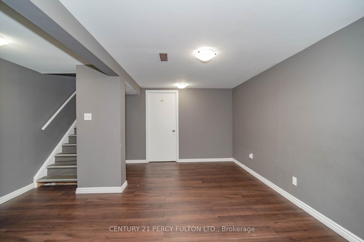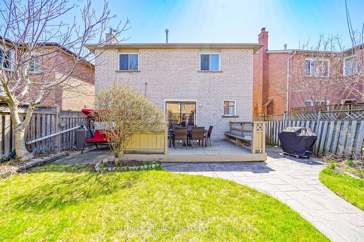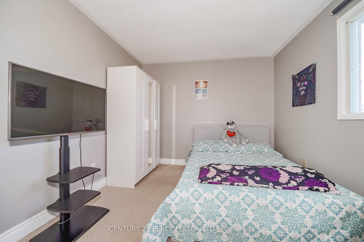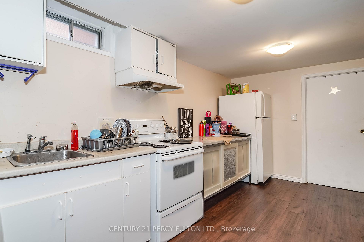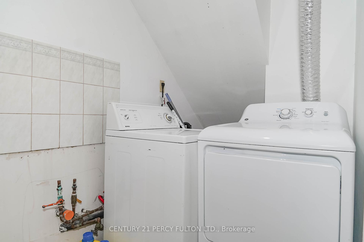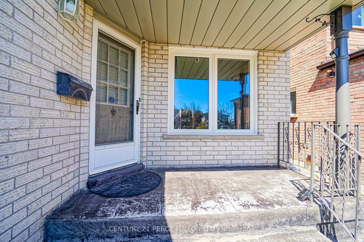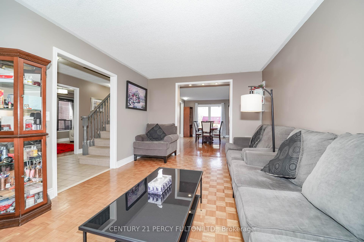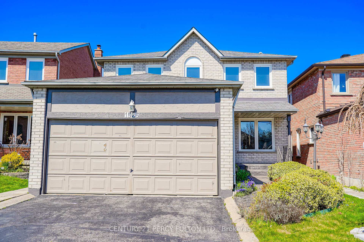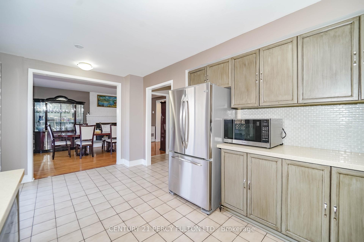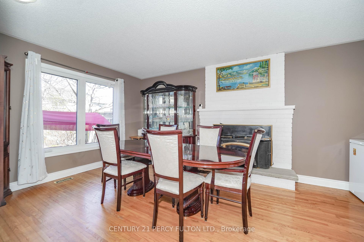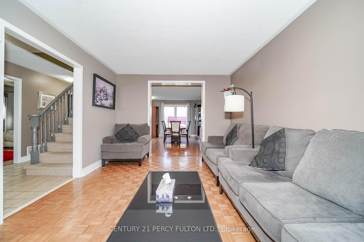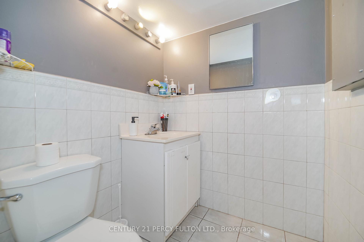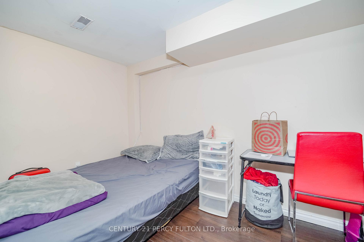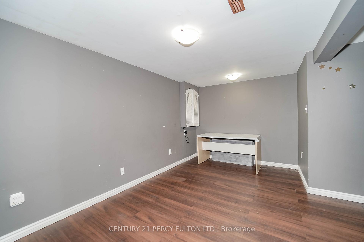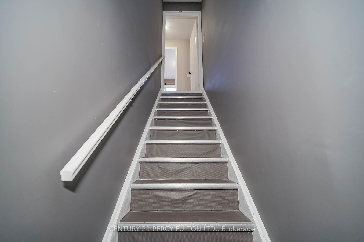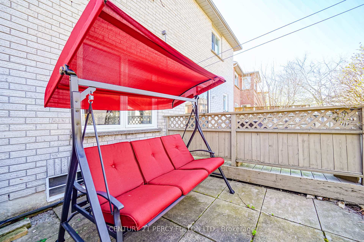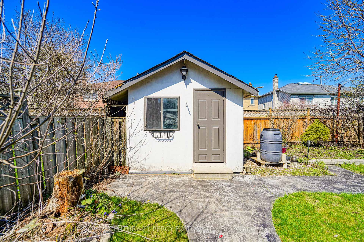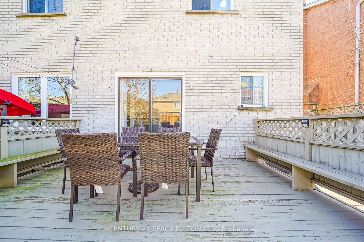$1,189,000
Available - For Sale
Listing ID: E12087529
1525 Sturgeon Cour , Pickering, L1V 5P6, Durham
| Beautiful 2 Storey Home On A Peaceful St With Friendly Neighbours In West Pickering. Furnace/Ac/Roof, Quartz Countertop In Kit W /Ss Fridge & D/Washer, M/Bath Reno, New Dr Handles Throughout The Main Flr & Upstairs. Great Layout W/ Formal Dining Rm, Family Rm W/ Fireplace & Eat-In Kitchen W/ Walkout To Deck. Large Primary Bedroom W/ Walk-In Closet & Ensuite Bathroom & 3 Generous Sized Bedrooms. Basement Is Finished With 2 Bedrooms, Kitchen (W/Oven, Washer & Dryer), Bathroom & Sept Entrance. Perfect for In Laws or Multiple Families. Close To 401, All Amenities In Durham/Pickering & Quick Drive To Toronto. |
| Price | $1,189,000 |
| Taxes: | $8886.48 |
| Occupancy: | Owner+T |
| Address: | 1525 Sturgeon Cour , Pickering, L1V 5P6, Durham |
| Directions/Cross Streets: | WHITES/HIGHVIEW |
| Rooms: | 8 |
| Rooms +: | 4 |
| Bedrooms: | 4 |
| Bedrooms +: | 2 |
| Family Room: | T |
| Basement: | Finished, Separate Ent |
| Level/Floor | Room | Length(m) | Width(m) | Descriptions | |
| Room 1 | Ground | Living Ro | 4.91 | 3.39 | Formal Rm, Parquet, Large Window |
| Room 2 | Ground | Dining Ro | 4.34 | 3.04 | Formal Rm, Parquet, Window |
| Room 3 | Ground | Kitchen | 5.11 | 3.11 | Eat-in Kitchen, Open Concept, W/O To Deck |
| Room 4 | Ground | Family Ro | 5.27 | 3.39 | Fireplace, Window |
| Room 5 | Second | Primary B | 5.52 | 3.34 | 4 Pc Ensuite, Walk-In Closet(s), Broadloom |
| Room 6 | Second | Bedroom 2 | 4.87 | 3.04 | Broadloom, Closet, Window |
| Room 7 | Second | Bedroom 3 | 4.56 | 3.02 | Broadloom, Closet, Window |
| Room 8 | Second | Bedroom 4 | 4.15 | 3.39 | Broadloom, Closet, Window |
| Room 9 | Basement | Kitchen | 6.23 | 3.97 | Combined w/Dining, Closet, Vinyl Floor |
| Room 10 | Basement | Bedroom | 5.02 | 2.82 | Fireplace, Closet, Vinyl Floor |
| Room 11 | Basement | Bedroom | 3.74 | 2.1 | Closet, Vinyl Floor, Window |
| Room 12 | Basement | Other | 4.95 | 2.64 | Vinyl Floor |
| Washroom Type | No. of Pieces | Level |
| Washroom Type 1 | 2 | Main |
| Washroom Type 2 | 4 | Basement |
| Washroom Type 3 | 4 | Second |
| Washroom Type 4 | 0 | |
| Washroom Type 5 | 0 |
| Total Area: | 0.00 |
| Approximatly Age: | 31-50 |
| Property Type: | Detached |
| Style: | 2-Storey |
| Exterior: | Brick |
| Garage Type: | Attached |
| (Parking/)Drive: | Private Do |
| Drive Parking Spaces: | 2 |
| Park #1 | |
| Parking Type: | Private Do |
| Park #2 | |
| Parking Type: | Private Do |
| Pool: | None |
| Approximatly Age: | 31-50 |
| Approximatly Square Footage: | 2000-2500 |
| CAC Included: | N |
| Water Included: | N |
| Cabel TV Included: | N |
| Common Elements Included: | N |
| Heat Included: | N |
| Parking Included: | N |
| Condo Tax Included: | N |
| Building Insurance Included: | N |
| Fireplace/Stove: | Y |
| Heat Type: | Forced Air |
| Central Air Conditioning: | Central Air |
| Central Vac: | Y |
| Laundry Level: | Syste |
| Ensuite Laundry: | F |
| Sewers: | Sewer |
$
%
Years
This calculator is for demonstration purposes only. Always consult a professional
financial advisor before making personal financial decisions.
| Although the information displayed is believed to be accurate, no warranties or representations are made of any kind. |
| CENTURY 21 PERCY FULTON LTD. |
|
|

Sean Kim
Broker
Dir:
416-998-1113
Bus:
905-270-2000
Fax:
905-270-0047
| Book Showing | Email a Friend |
Jump To:
At a Glance:
| Type: | Freehold - Detached |
| Area: | Durham |
| Municipality: | Pickering |
| Neighbourhood: | Amberlea |
| Style: | 2-Storey |
| Approximate Age: | 31-50 |
| Tax: | $8,886.48 |
| Beds: | 4+2 |
| Baths: | 4 |
| Fireplace: | Y |
| Pool: | None |
Locatin Map:
Payment Calculator:

