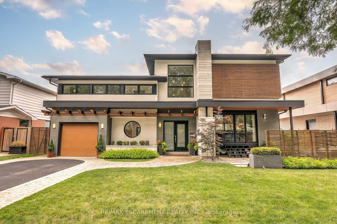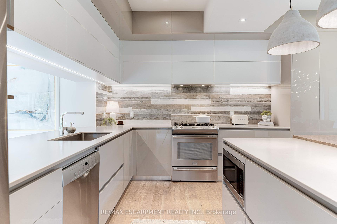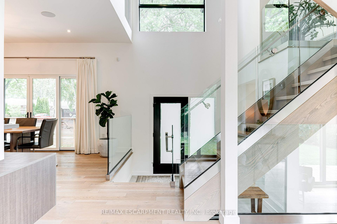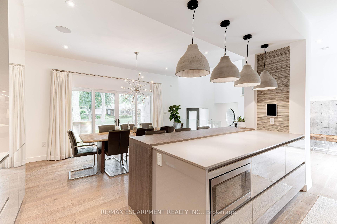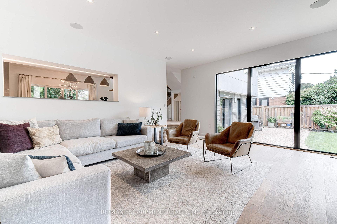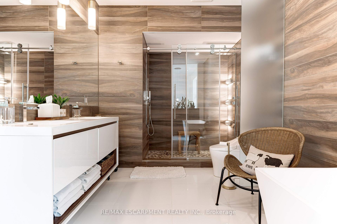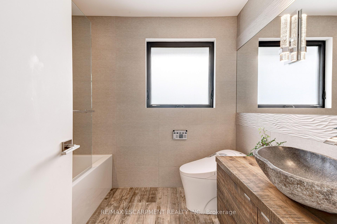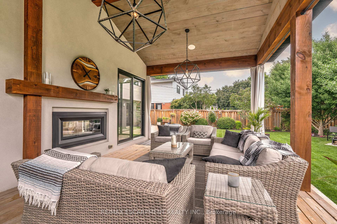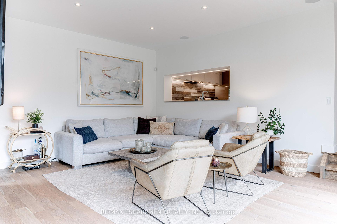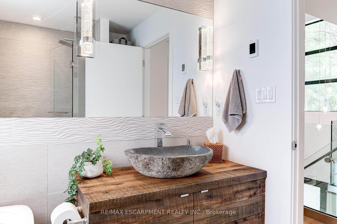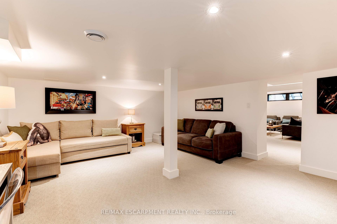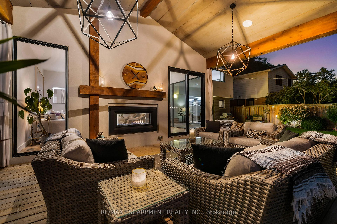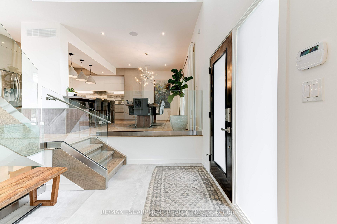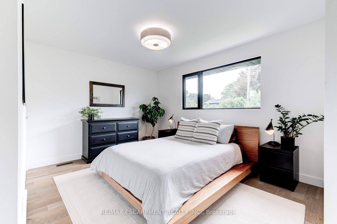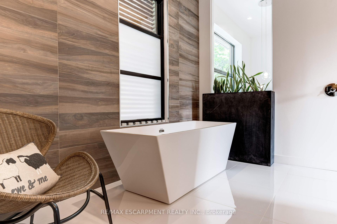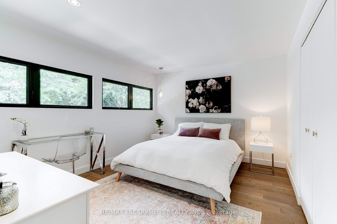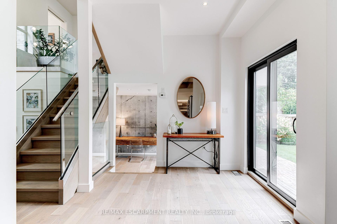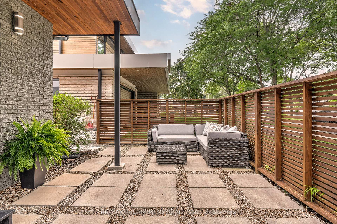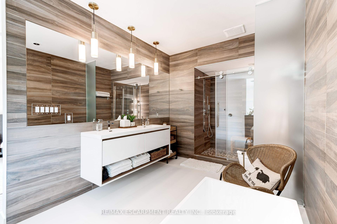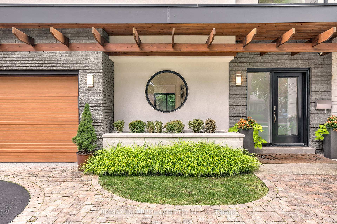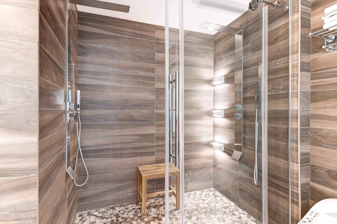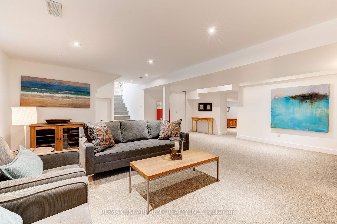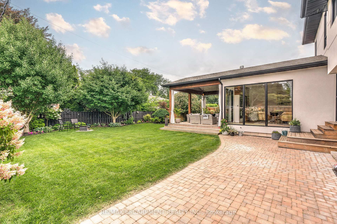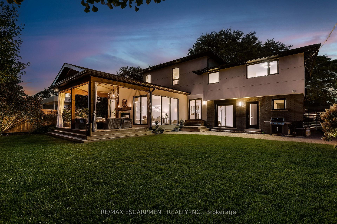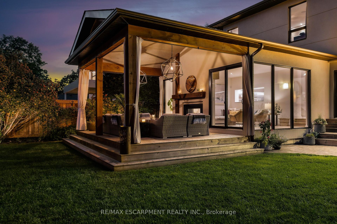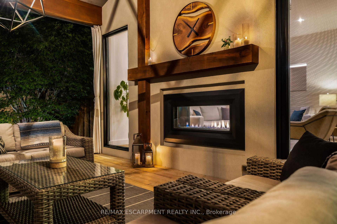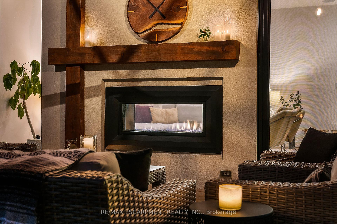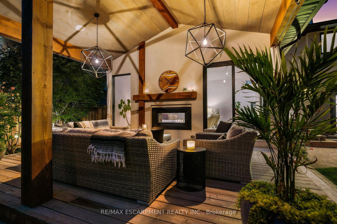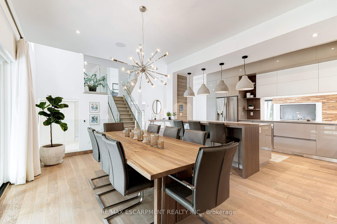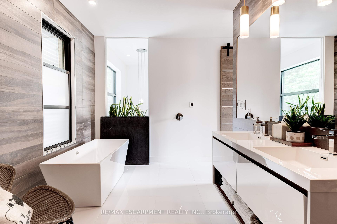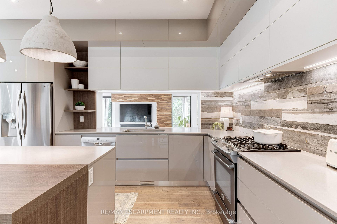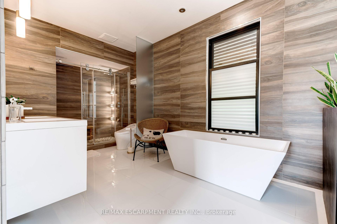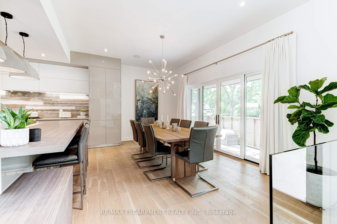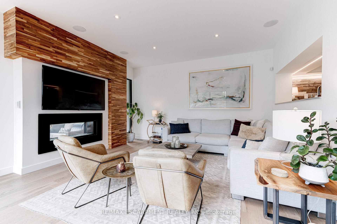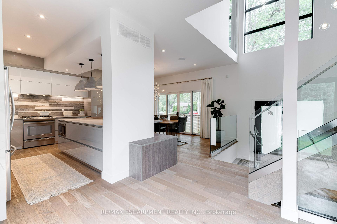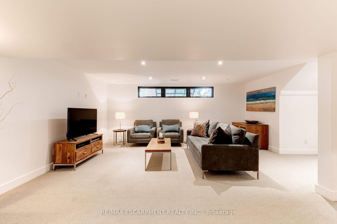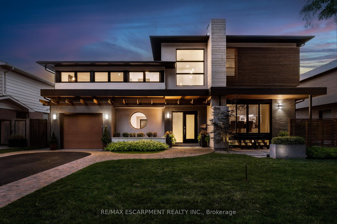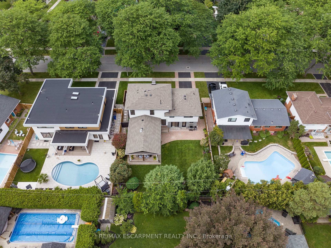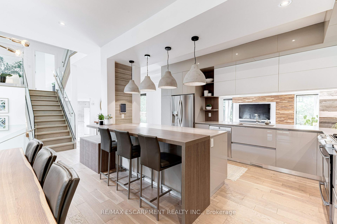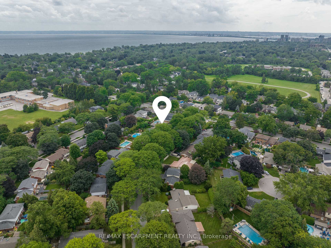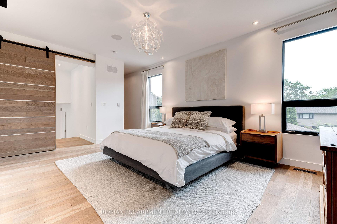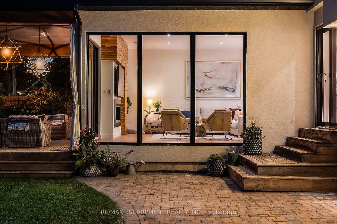$2,499,900
Available - For Sale
Listing ID: W12059804
3362 Guildwood Driv , Burlington, L7N 1L5, Halton
| Modern sophistication in South Burlington! Roseland reno - easily mistaken for a new custom home. Situated on a quiet, tree lined street, exterior features natural elements of wood, stone & concrete. Impressive multi-level foyer greets you on entry, heated tile flooring & stunning tiered chandelier-1 of many contemporary lighting fixtures to catch your eye. Chef's kitchen with central island overlooks the dining area-ideal for entertaining. Custom Italian Muti cabinetry, Caesarstone counters & concrete pendant lights. The sunken living room off the kitchen has a double-sided fireplace, floor-to-ceiling windows & connects to the expansive covered porch. Multi sliding glass doors allow for easy indoor-outdoor living & abundance of natural light. Home office is quietly tucked away, along with a guest powder room & convenient mud room. Primary is sure to impress - walk-in closet & private ensuite that could rival any 5-star hotel! The fully-finished LL offers ample additional living space, including a rec room & a games/lounge room. Spacious backyard could easily accommodate a future inground pool. Located in the Tuck/Nelson school district close to amenities & the lake. Homes of this calibre don't come around often! |
| Price | $2,499,900 |
| Taxes: | $10467.00 |
| Assessment Year: | 2024 |
| Occupancy: | Owner |
| Address: | 3362 Guildwood Driv , Burlington, L7N 1L5, Halton |
| Directions/Cross Streets: | New St/Guildwood Drive |
| Rooms: | 7 |
| Bedrooms: | 3 |
| Bedrooms +: | 0 |
| Family Room: | T |
| Basement: | Finished, Full |
| Level/Floor | Room | Length(m) | Width(m) | Descriptions | |
| Room 1 | Main | Foyer | 2.54 | 2.64 | |
| Room 2 | Main | Dining Ro | 2.21 | 5.33 | |
| Room 3 | Main | Kitchen | 4.22 | 4.67 | |
| Room 4 | Main | Living Ro | 4.67 | 5.61 | |
| Room 5 | Main | Bathroom | |||
| Room 6 | Second | Bedroom | 3.38 | 4.17 | |
| Room 7 | Second | Bedroom | 3.81 | 4.17 | |
| Room 8 | Second | Laundry | 1.85 | 2.21 | |
| Room 9 | Second | Bathroom | 2 | ||
| Room 10 | Third | Primary B | 3.96 | 5.44 | |
| Room 11 | Third | Other | 1.75 | 2.9 | |
| Room 12 | Third | Bathroom | |||
| Room 13 | Basement | Recreatio | 6.5 | 6.43 | |
| Room 14 | Basement | Den | 4.62 | 5.21 | |
| Room 15 | Basement | Utility R | 2.59 | 2.11 |
| Washroom Type | No. of Pieces | Level |
| Washroom Type 1 | 2 | |
| Washroom Type 2 | 4 | |
| Washroom Type 3 | 5 | |
| Washroom Type 4 | 0 | |
| Washroom Type 5 | 0 |
| Total Area: | 0.00 |
| Property Type: | Detached |
| Style: | Sidesplit |
| Exterior: | Stucco (Plaster), Wood |
| Garage Type: | Attached |
| Drive Parking Spaces: | 4 |
| Pool: | None |
| Approximatly Square Footage: | 2000-2500 |
| CAC Included: | N |
| Water Included: | N |
| Cabel TV Included: | N |
| Common Elements Included: | N |
| Heat Included: | N |
| Parking Included: | N |
| Condo Tax Included: | N |
| Building Insurance Included: | N |
| Fireplace/Stove: | Y |
| Heat Type: | Forced Air |
| Central Air Conditioning: | Central Air |
| Central Vac: | N |
| Laundry Level: | Syste |
| Ensuite Laundry: | F |
| Elevator Lift: | False |
| Sewers: | Sewer |
$
%
Years
This calculator is for demonstration purposes only. Always consult a professional
financial advisor before making personal financial decisions.
| Although the information displayed is believed to be accurate, no warranties or representations are made of any kind. |
| RE/MAX ESCARPMENT REALTY INC. |
|
|

Sean Kim
Broker
Dir:
416-998-1113
Bus:
905-270-2000
Fax:
905-270-0047
| Virtual Tour | Book Showing | Email a Friend |
Jump To:
At a Glance:
| Type: | Freehold - Detached |
| Area: | Halton |
| Municipality: | Burlington |
| Neighbourhood: | Roseland |
| Style: | Sidesplit |
| Tax: | $10,467 |
| Beds: | 3 |
| Baths: | 3 |
| Fireplace: | Y |
| Pool: | None |
Locatin Map:
Payment Calculator:

