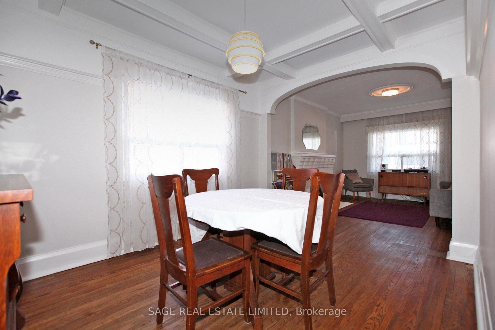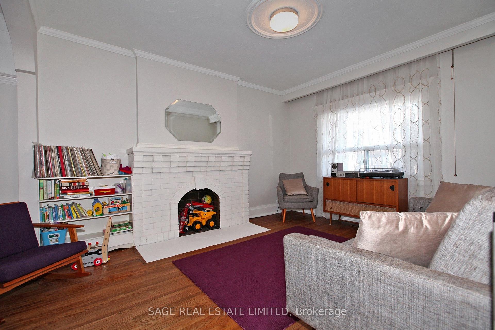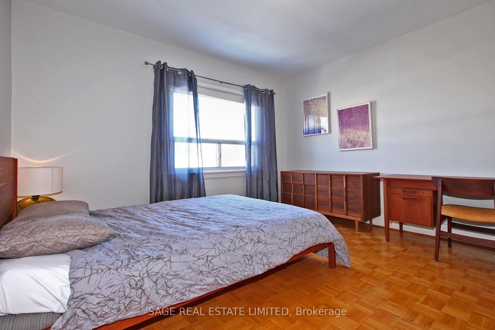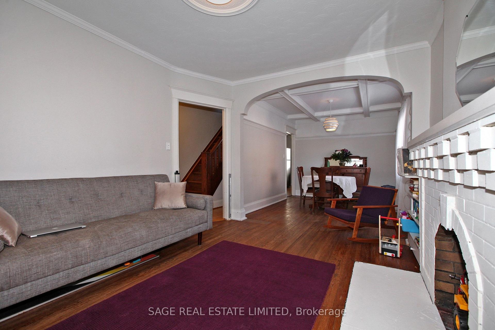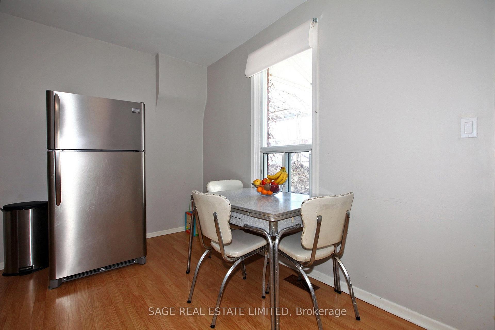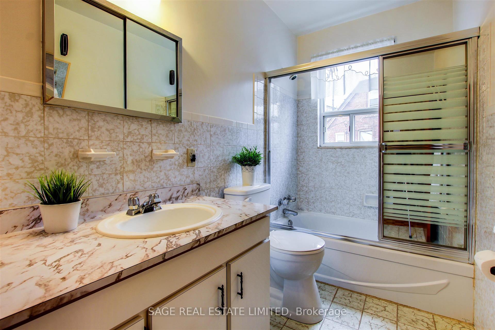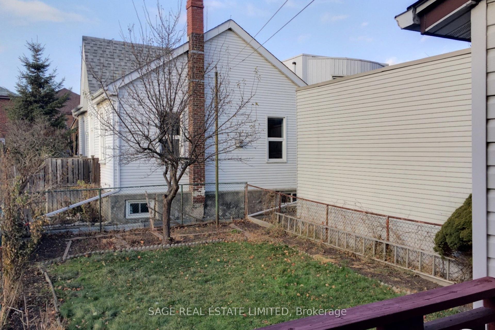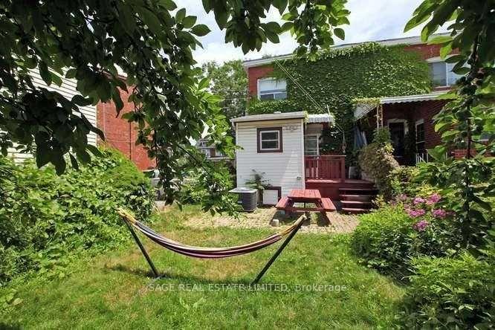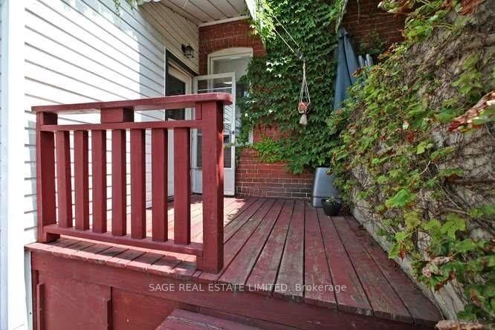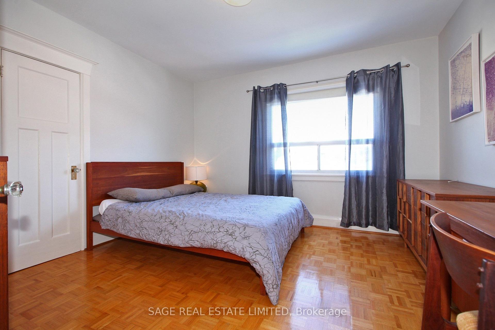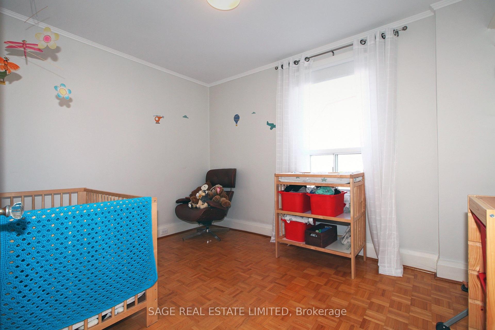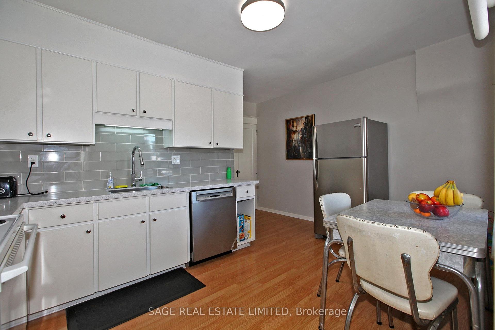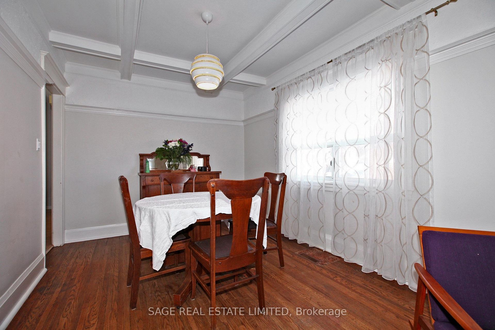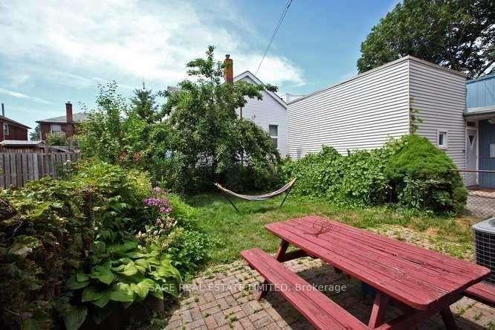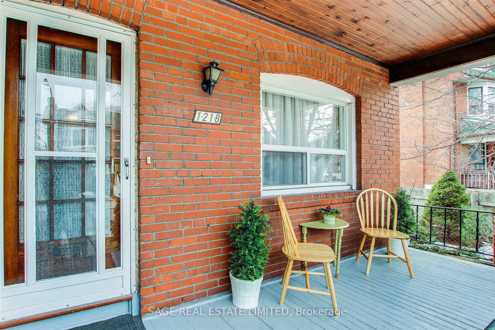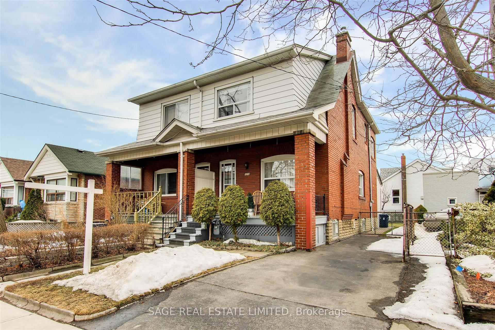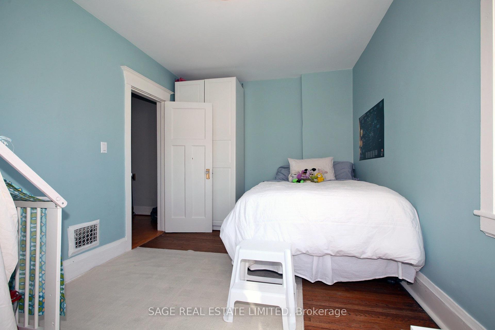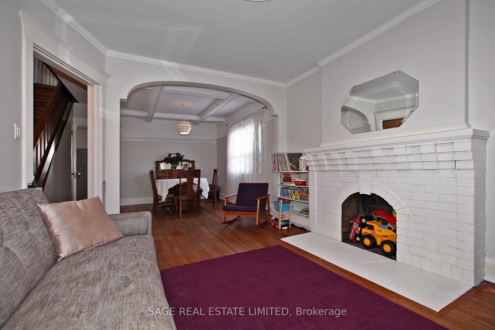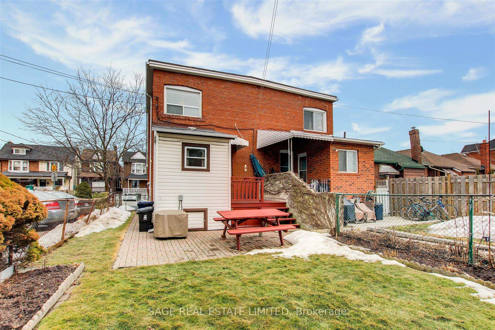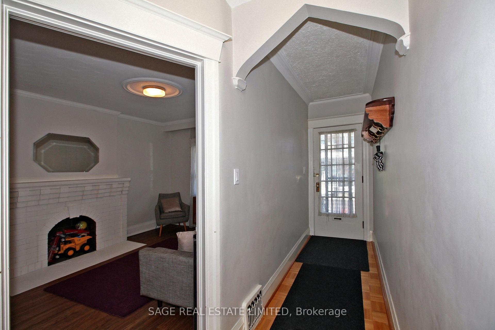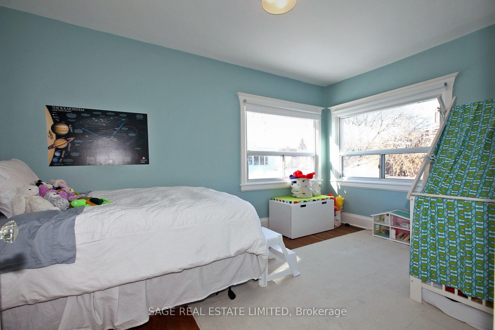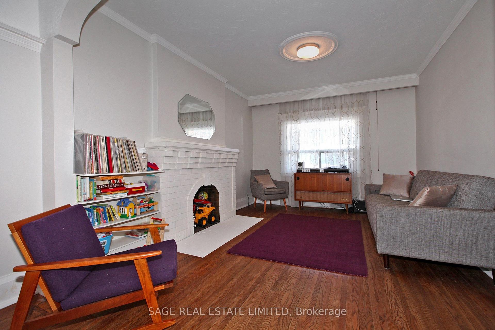$1,149,900
Available - For Sale
Listing ID: C12087299
1218 Shaw Stre , Toronto, M6G 3N6, Toronto
| Located on a rare 23.5 ft wide lot, this 3-bedroom, 1-bath semi offers incredible space, charm, & potential in one of Torontos most beloved neighbourhoods. Move in now & update over timethis home is ideal for families looking to grow into their forever space.The main floor features spacious living & dining areas, coffered ceilings, original hardwood floors, & an original fireplace that adds character. The eat-in kitchen walks out to a deep, fenced backyardperfect for play, gardening, or summer BBQs.Upstairs are 3 bright, well-sized bedrooms & a 4-piece bath. The unfinished basement offers endless possibilities for future development. A private driveway fits two carsa true rarity in the city.Located just steps to St. Clair Wests shops, restaurants, & cafés. Walk to parks, schools, & the TTC. This is your chance to own a solid home in a welcoming, community-focused neighbourhood.A warm, character-filled space ready for your personal touch. Don't miss this Wychwood gem! |
| Price | $1,149,900 |
| Taxes: | $4465.00 |
| Occupancy: | Tenant |
| Address: | 1218 Shaw Stre , Toronto, M6G 3N6, Toronto |
| Directions/Cross Streets: | DAVENPORT / SHAW |
| Rooms: | 8 |
| Bedrooms: | 3 |
| Bedrooms +: | 0 |
| Family Room: | F |
| Basement: | Unfinished |
| Level/Floor | Room | Length(m) | Width(m) | Descriptions | |
| Room 1 | Main | Living Ro | 4.05 | 3.35 | |
| Room 2 | Main | Dining Ro | 2.92 | 3.79 | |
| Room 3 | Main | Kitchen | 3.69 | 4.54 | |
| Room 4 | Main | Mud Room | 2.38 | 2.1 | |
| Room 5 | Second | Bedroom | 2.96 | 4.51 | |
| Room 6 | Second | Bedroom 2 | 3.59 | 2.92 | |
| Room 7 | Second | Bedroom 3 | 3.59 | 3.71 | |
| Room 8 | Basement | Recreatio | 8.8 | 4.48 |
| Washroom Type | No. of Pieces | Level |
| Washroom Type 1 | 4 | Second |
| Washroom Type 2 | 0 | |
| Washroom Type 3 | 0 | |
| Washroom Type 4 | 0 | |
| Washroom Type 5 | 0 |
| Total Area: | 0.00 |
| Property Type: | Semi-Detached |
| Style: | 2-Storey |
| Exterior: | Aluminum Siding, Brick |
| Garage Type: | None |
| (Parking/)Drive: | Private |
| Drive Parking Spaces: | 2 |
| Park #1 | |
| Parking Type: | Private |
| Park #2 | |
| Parking Type: | Private |
| Pool: | None |
| Approximatly Square Footage: | 1100-1500 |
| Property Features: | Park, Public Transit |
| CAC Included: | N |
| Water Included: | N |
| Cabel TV Included: | N |
| Common Elements Included: | N |
| Heat Included: | N |
| Parking Included: | N |
| Condo Tax Included: | N |
| Building Insurance Included: | N |
| Fireplace/Stove: | N |
| Heat Type: | Forced Air |
| Central Air Conditioning: | Central Air |
| Central Vac: | N |
| Laundry Level: | Syste |
| Ensuite Laundry: | F |
| Sewers: | Sewer |
$
%
Years
This calculator is for demonstration purposes only. Always consult a professional
financial advisor before making personal financial decisions.
| Although the information displayed is believed to be accurate, no warranties or representations are made of any kind. |
| SAGE REAL ESTATE LIMITED |
|
|

Sean Kim
Broker
Dir:
416-998-1113
Bus:
905-270-2000
Fax:
905-270-0047
| Book Showing | Email a Friend |
Jump To:
At a Glance:
| Type: | Freehold - Semi-Detached |
| Area: | Toronto |
| Municipality: | Toronto C02 |
| Neighbourhood: | Wychwood |
| Style: | 2-Storey |
| Tax: | $4,465 |
| Beds: | 3 |
| Baths: | 1 |
| Fireplace: | N |
| Pool: | None |
Locatin Map:
Payment Calculator:

