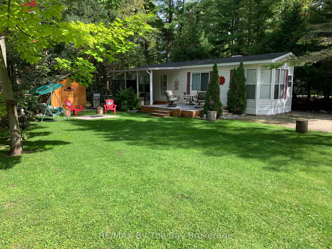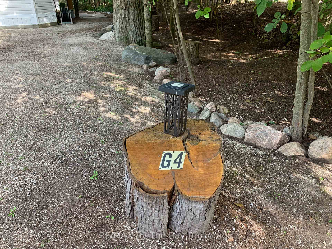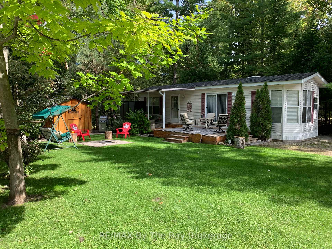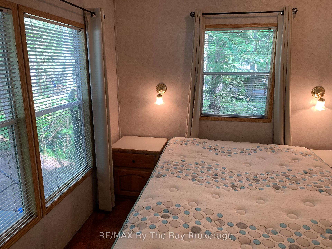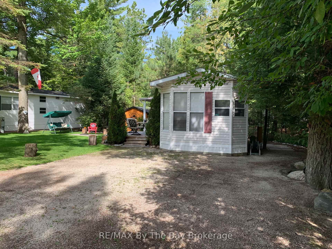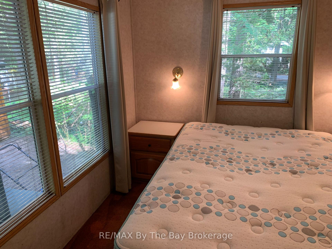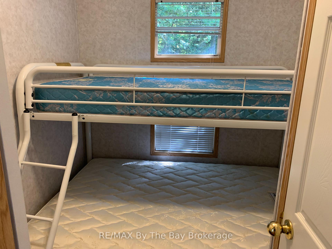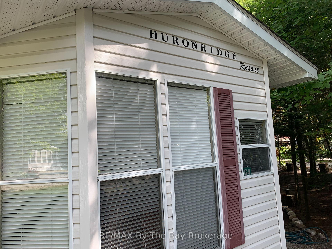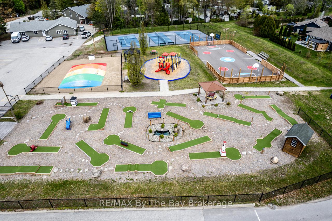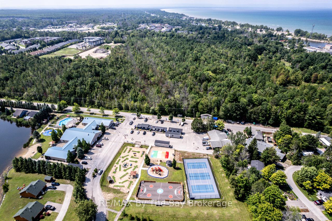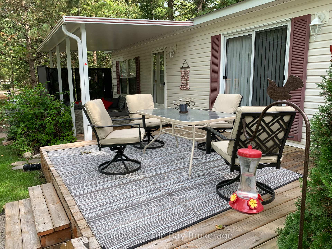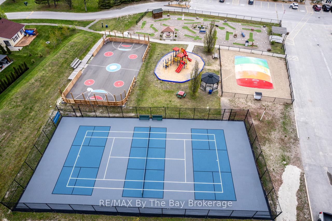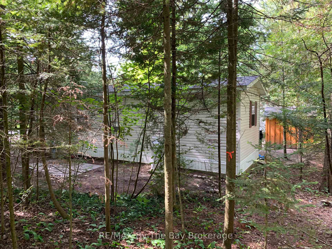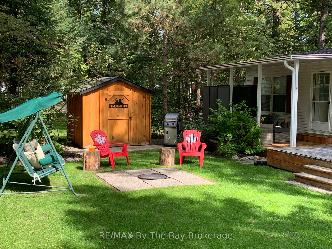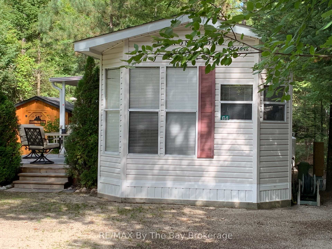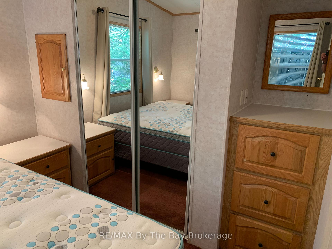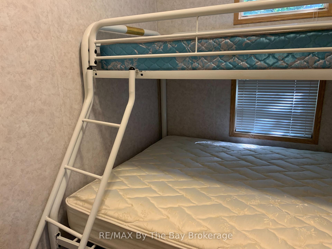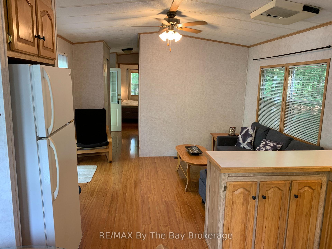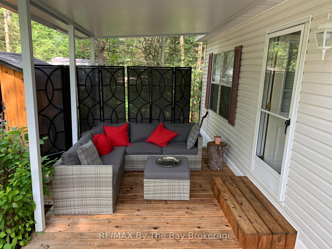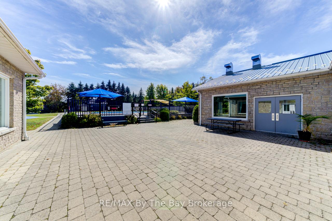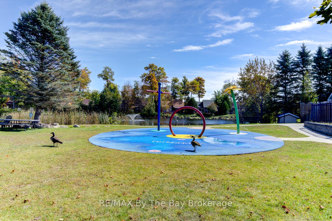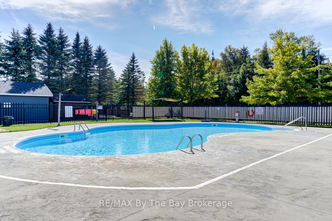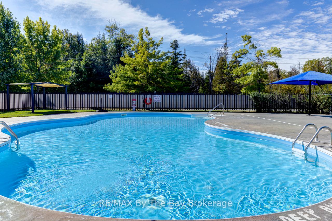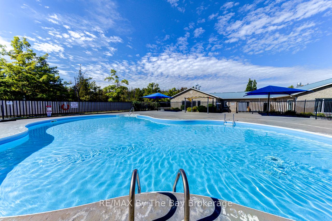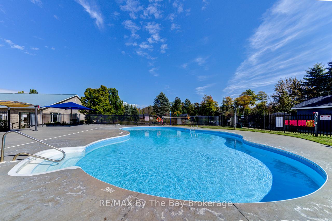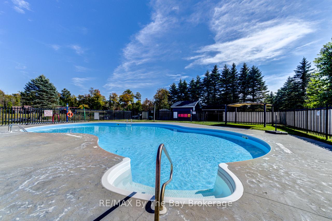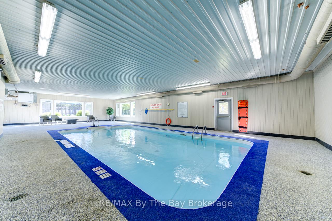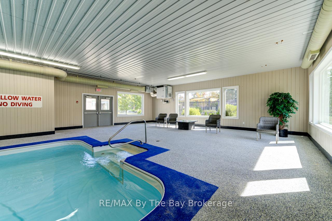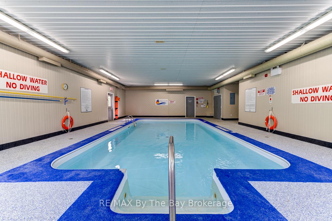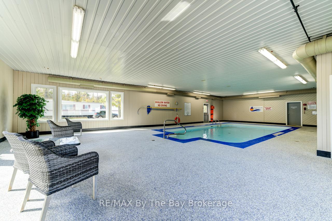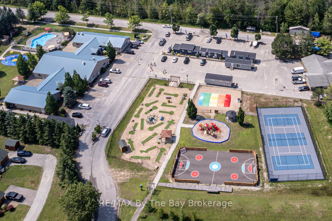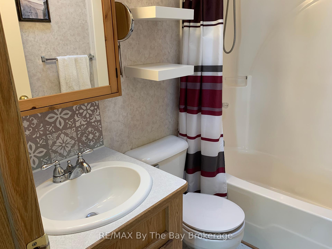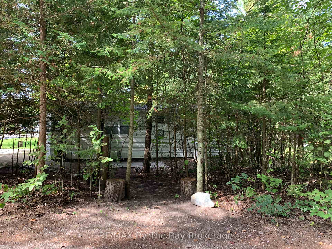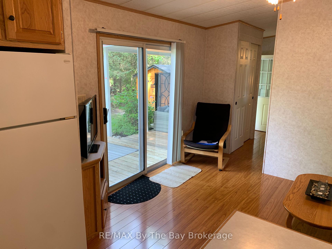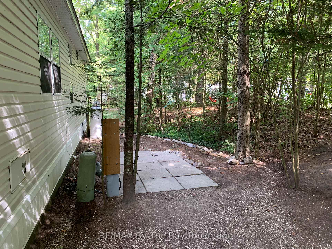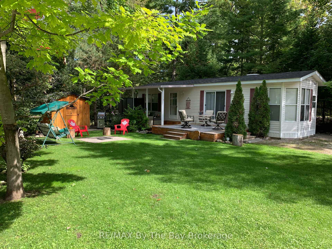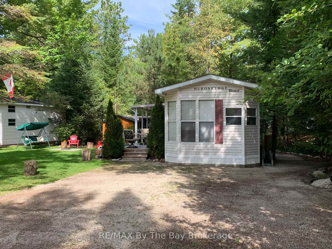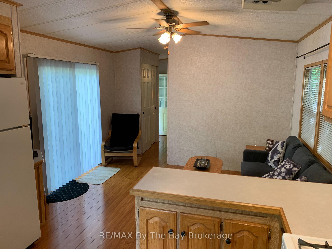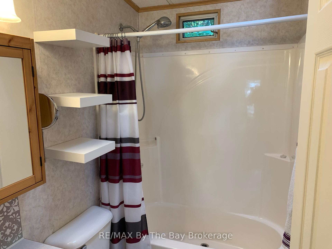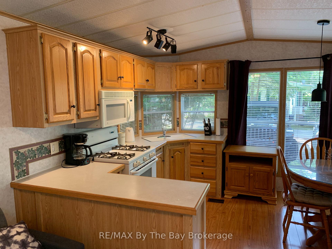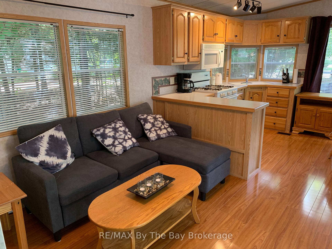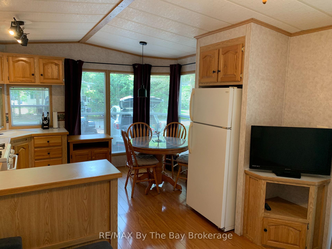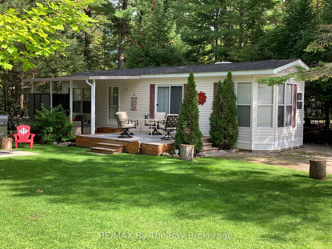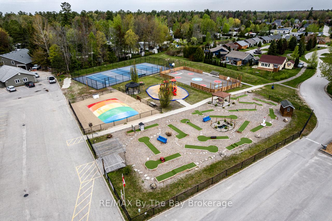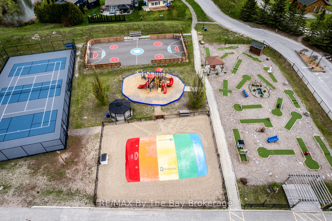$177,500
Available - For Sale
Listing ID: S12033686
85 Theme Park Driv , Wasaga Beach, L9Z 1X7, Simcoe
| Nestled in a secluded haven within the beloved Countrylife Resort, this Huron Ridge Resort Cottage (2001) invites you into a world where summer dreams unfold effortlessly. Open for seven blissful months (April 25th-November 16th), this 2-bedroom, front-kitchen retreat gleams brighter than the day it first rolled off the factory floor. Step outside and discover a outdoor sanctuary 15x10 ft. hard-roofed haven and an expansive 317 sq. ft. deck designed for long afternoons of laughter and twilight gatherings under the stars. Perched on one of the most coveted lots, this gem is just a short, carefree stroll to the sandy shoreline. With parking for two cars and ample space for a golf cart and bicycles, convenience is at your fingertips. The low-maintenance exterior, complemented by a new roof (2019), ensures worry-free relaxation. Mostly furnished and impeccably maintained, this Cottage is ready for your family to create endless summer memories. Beyond your private escape, the gated resort offers a storybook of amenities, 5 sparkling pools, a splash pad, a vibrant clubhouse, tennis courts, playgrounds, mini-golf, and of course, private gated beach access. The 2025 seasonal site fees are $5,800.00 + HST, covering the use of all amenities and secure access by both car and beach entrance. A true pleasure to show, this magical retreat awaits its next chapter, will it be yours? |
| Price | $177,500 |
| Taxes: | $0.00 |
| Occupancy: | Vacant |
| Address: | 85 Theme Park Driv , Wasaga Beach, L9Z 1X7, Simcoe |
| Directions/Cross Streets: | RIVER ROAD WEST TO THEME PARK DRIVE. SIGN IN AT OFFICE |
| Rooms: | 5 |
| Bedrooms: | 2 |
| Bedrooms +: | 0 |
| Family Room: | F |
| Basement: | None |
| Level/Floor | Room | Length(m) | Width(m) | Descriptions | |
| Room 1 | Main | Kitchen | 3.05 | 3.66 | |
| Room 2 | Main | Living Ro | 2.74 | 3.66 | |
| Room 3 | Main | Bedroom | 2.74 | 3.66 | |
| Room 4 | Main | Bedroom | 2.13 | 2.13 |
| Washroom Type | No. of Pieces | Level |
| Washroom Type 1 | 4 | |
| Washroom Type 2 | 0 | |
| Washroom Type 3 | 0 | |
| Washroom Type 4 | 0 | |
| Washroom Type 5 | 0 |
| Total Area: | 0.00 |
| Approximatly Age: | 16-30 |
| Property Type: | Detached |
| Style: | Bungalow |
| Exterior: | Vinyl Siding |
| Garage Type: | None |
| Drive Parking Spaces: | 2 |
| Pool: | Communit |
| Approximatly Age: | 16-30 |
| CAC Included: | N |
| Water Included: | N |
| Cabel TV Included: | N |
| Common Elements Included: | N |
| Heat Included: | N |
| Parking Included: | N |
| Condo Tax Included: | N |
| Building Insurance Included: | N |
| Fireplace/Stove: | N |
| Heat Type: | Forced Air |
| Central Air Conditioning: | Central Air |
| Central Vac: | N |
| Laundry Level: | Syste |
| Ensuite Laundry: | F |
| Sewers: | Sewer |
$
%
Years
This calculator is for demonstration purposes only. Always consult a professional
financial advisor before making personal financial decisions.
| Although the information displayed is believed to be accurate, no warranties or representations are made of any kind. |
| RE/MAX By The Bay Brokerage |
|
|

Sean Kim
Broker
Dir:
416-998-1113
Bus:
905-270-2000
Fax:
905-270-0047
| Book Showing | Email a Friend |
Jump To:
At a Glance:
| Type: | Freehold - Detached |
| Area: | Simcoe |
| Municipality: | Wasaga Beach |
| Neighbourhood: | Wasaga Beach |
| Style: | Bungalow |
| Approximate Age: | 16-30 |
| Beds: | 2 |
| Baths: | 1 |
| Fireplace: | N |
| Pool: | Communit |
Locatin Map:
Payment Calculator:

