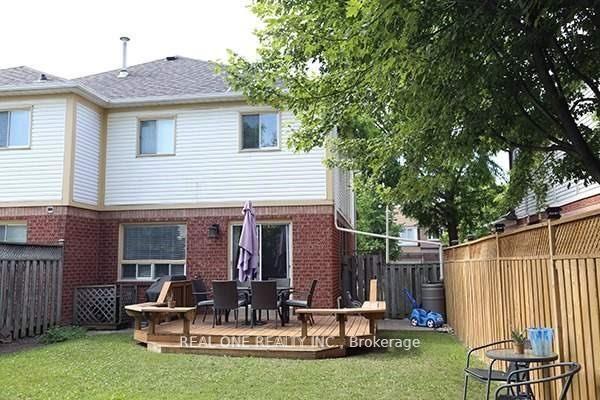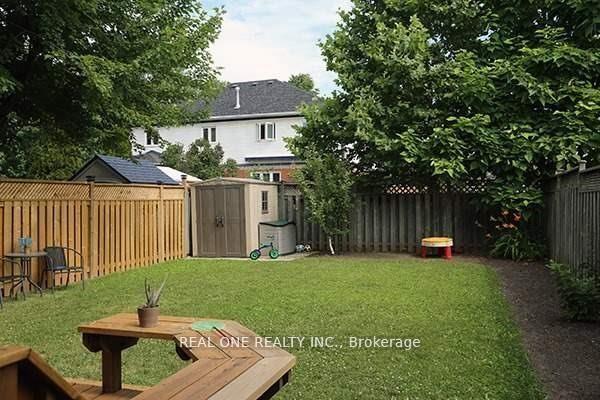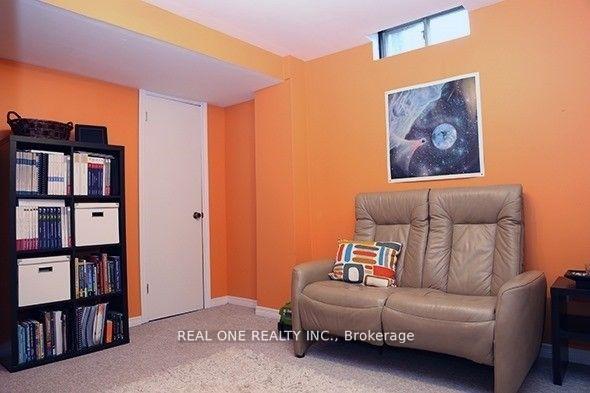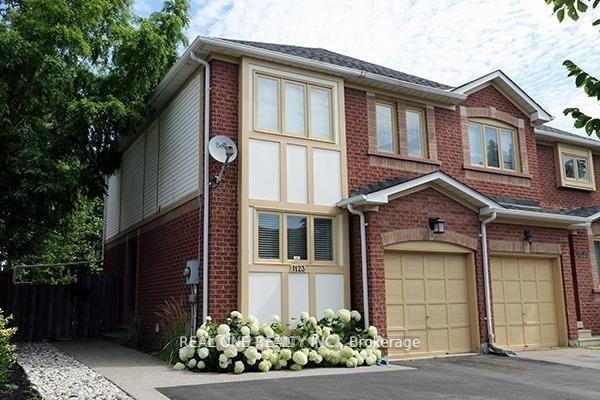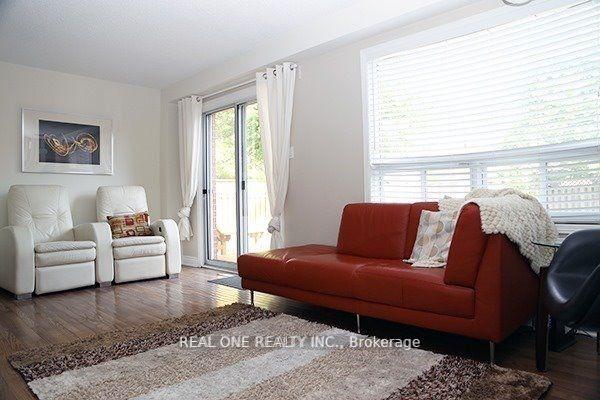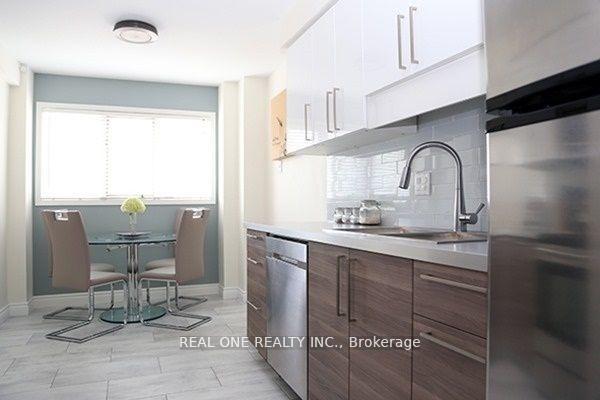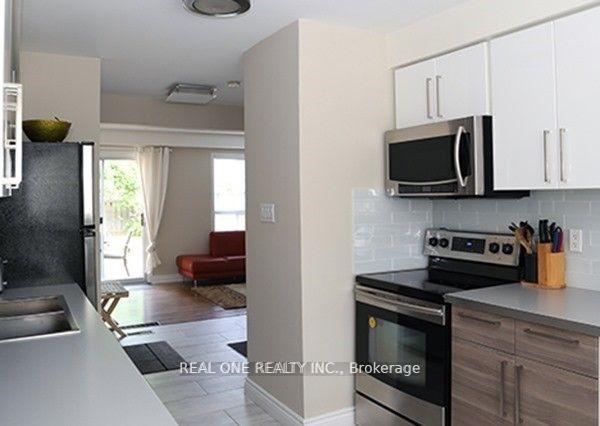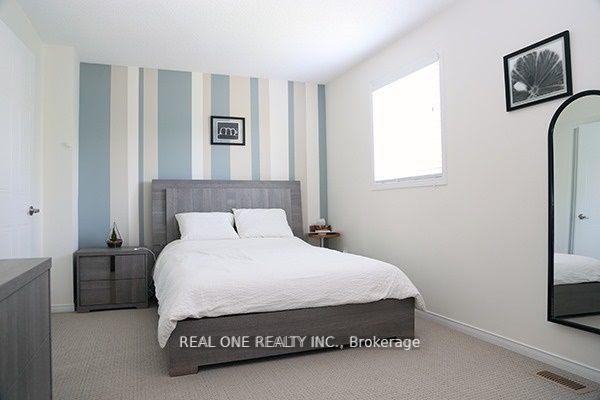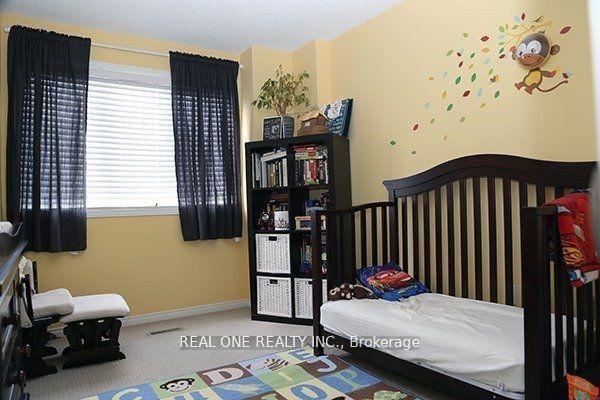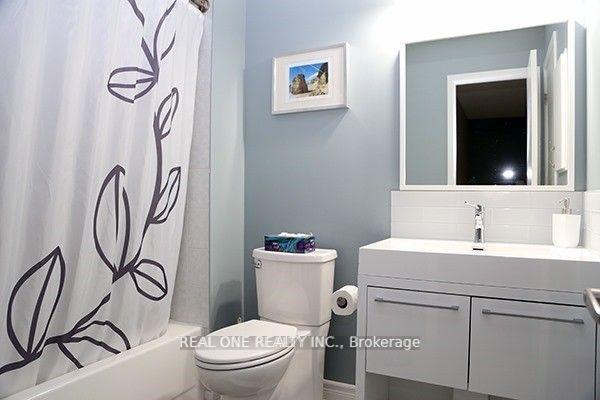$3,200
Available - For Rent
Listing ID: W12087565
1123 Gable Driv , Oakville, L6J 7P2, Halton
| Oakville best school district! Renovated modern cozy family home in desirable clearview. Large entertaining deck & fantastic huge fenced yard w/lots of room to play, finished basement. Interior access to garage, parking for 3 vehicles. Kitchen & baths updated; new windows 18; new furnace & a/c '18. Highways, transit, shopping & conveniences. * the 1st + 2nd level total 1100sf, no washroom on main floor, priced accordingly, please show it only to the right client. |
| Price | $3,200 |
| Taxes: | $0.00 |
| Occupancy: | Tenant |
| Address: | 1123 Gable Driv , Oakville, L6J 7P2, Halton |
| Directions/Cross Streets: | Ford/Sheridan Garden |
| Rooms: | 5 |
| Rooms +: | 1 |
| Bedrooms: | 3 |
| Bedrooms +: | 0 |
| Family Room: | F |
| Basement: | Finished |
| Furnished: | Unfu |
| Level/Floor | Room | Length(m) | Width(m) | Descriptions | |
| Room 1 | Main | Living Ro | 5.7 | 3.01 | Combined w/Dining, W/O To Deck, Hardwood Floor |
| Room 2 | Main | Dining Ro | 5.7 | 3.01 | Combined w/Living, W/O To Deck, Hardwood Floor |
| Room 3 | Main | Kitchen | 3.01 | 3.01 | Eat-in Kitchen, Picture Window, Tile Floor |
| Room 4 | Second | Primary B | 5.12 | 2.96 | Semi Ensuite, Closet |
| Room 5 | Second | Bedroom 2 | 4.75 | 2.92 | Window |
| Room 6 | Second | Bedroom 3 | 3.6 | 2.92 | Window |
| Room 7 | Basement | Recreatio | 3.9 | 3.56 | 3 Pc Bath |
| Washroom Type | No. of Pieces | Level |
| Washroom Type 1 | 4 | Second |
| Washroom Type 2 | 3 | Basement |
| Washroom Type 3 | 0 | |
| Washroom Type 4 | 0 | |
| Washroom Type 5 | 0 |
| Total Area: | 0.00 |
| Property Type: | Semi-Detached |
| Style: | 2-Storey |
| Exterior: | Brick, Stucco (Plaster) |
| Garage Type: | Built-In |
| (Parking/)Drive: | Private |
| Drive Parking Spaces: | 2 |
| Park #1 | |
| Parking Type: | Private |
| Park #2 | |
| Parking Type: | Private |
| Pool: | None |
| Laundry Access: | Ensuite |
| CAC Included: | N |
| Water Included: | N |
| Cabel TV Included: | N |
| Common Elements Included: | N |
| Heat Included: | N |
| Parking Included: | N |
| Condo Tax Included: | N |
| Building Insurance Included: | N |
| Fireplace/Stove: | N |
| Heat Type: | Forced Air |
| Central Air Conditioning: | Central Air |
| Central Vac: | N |
| Laundry Level: | Syste |
| Ensuite Laundry: | F |
| Sewers: | Sewer |
| Although the information displayed is believed to be accurate, no warranties or representations are made of any kind. |
| REAL ONE REALTY INC. |
|
|

Sean Kim
Broker
Dir:
416-998-1113
Bus:
905-270-2000
Fax:
905-270-0047
| Book Showing | Email a Friend |
Jump To:
At a Glance:
| Type: | Freehold - Semi-Detached |
| Area: | Halton |
| Municipality: | Oakville |
| Neighbourhood: | 1004 - CV Clearview |
| Style: | 2-Storey |
| Beds: | 3 |
| Baths: | 2 |
| Fireplace: | N |
| Pool: | None |
Locatin Map:

