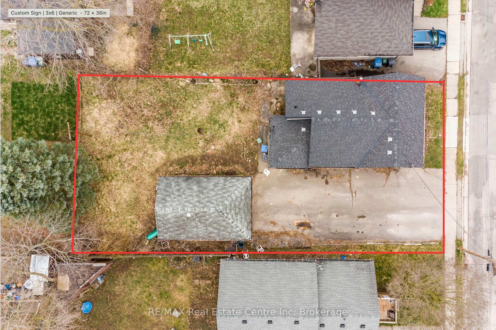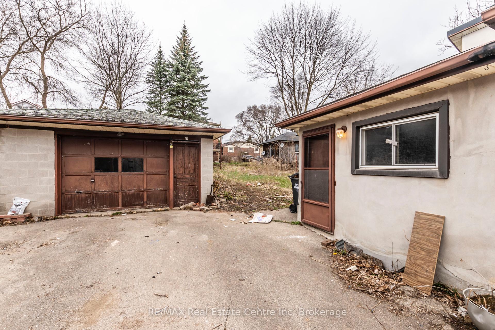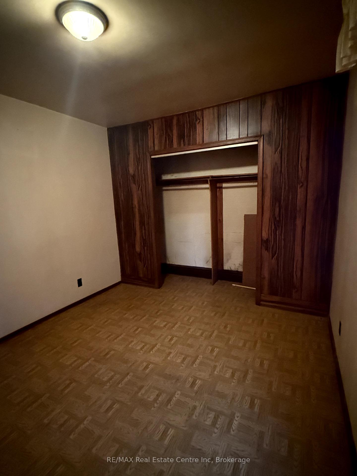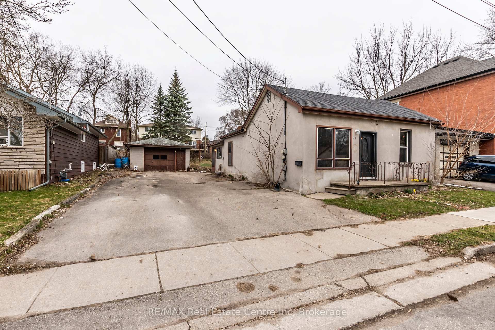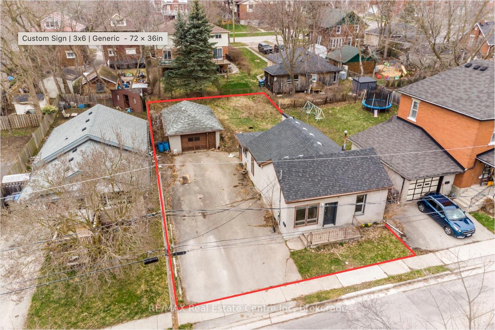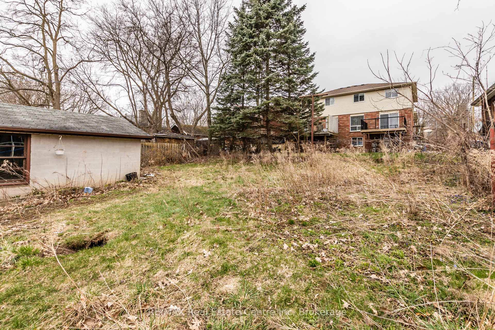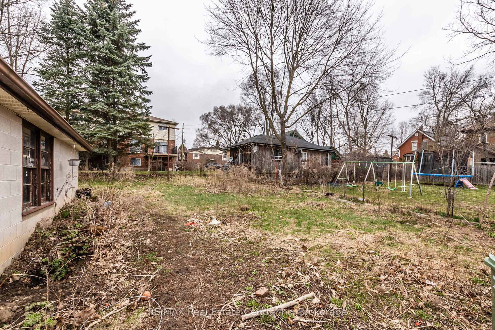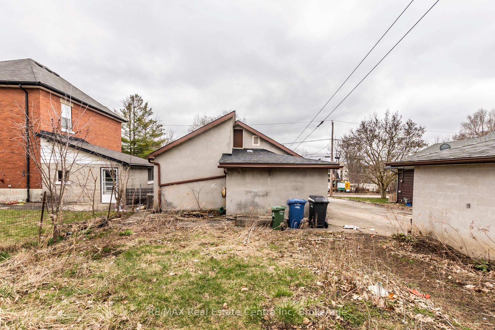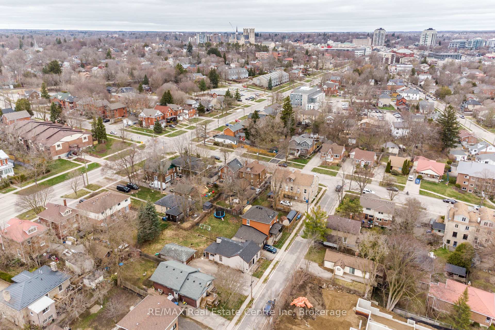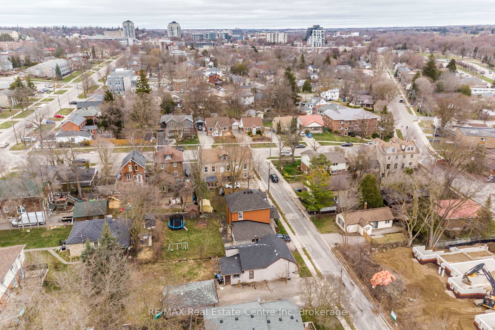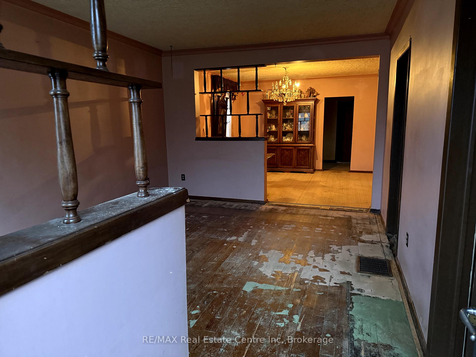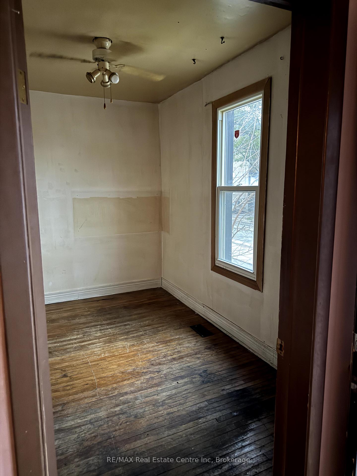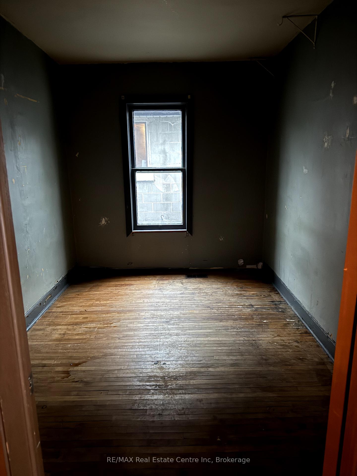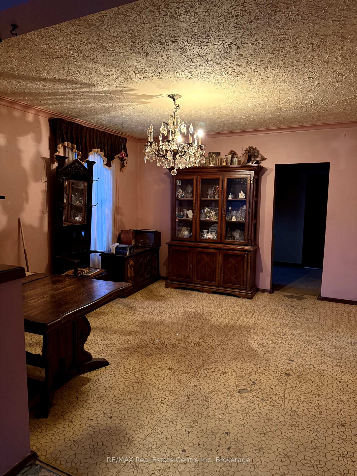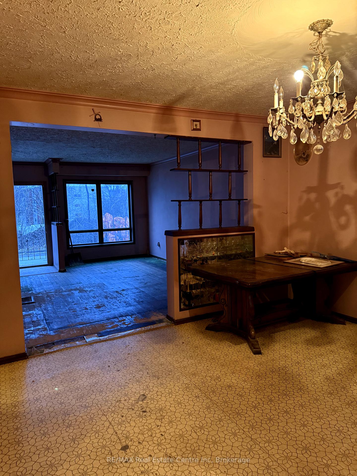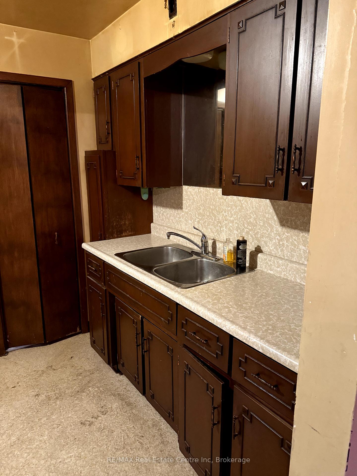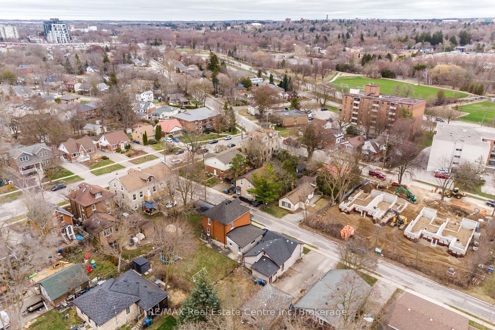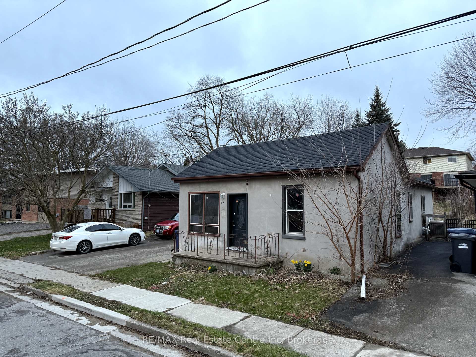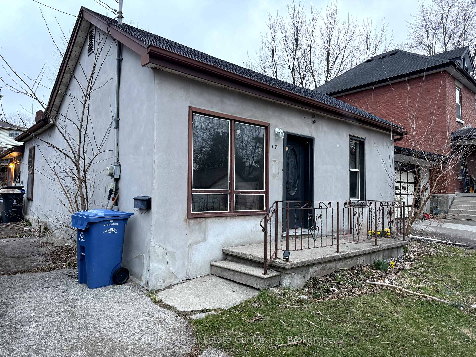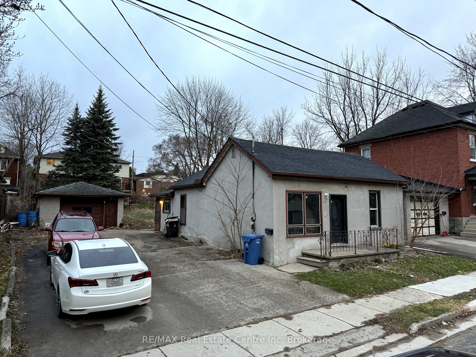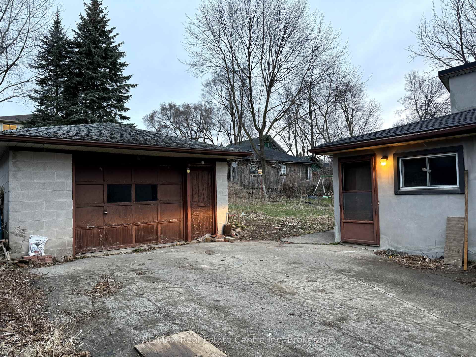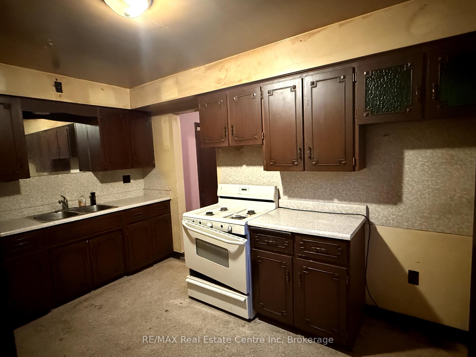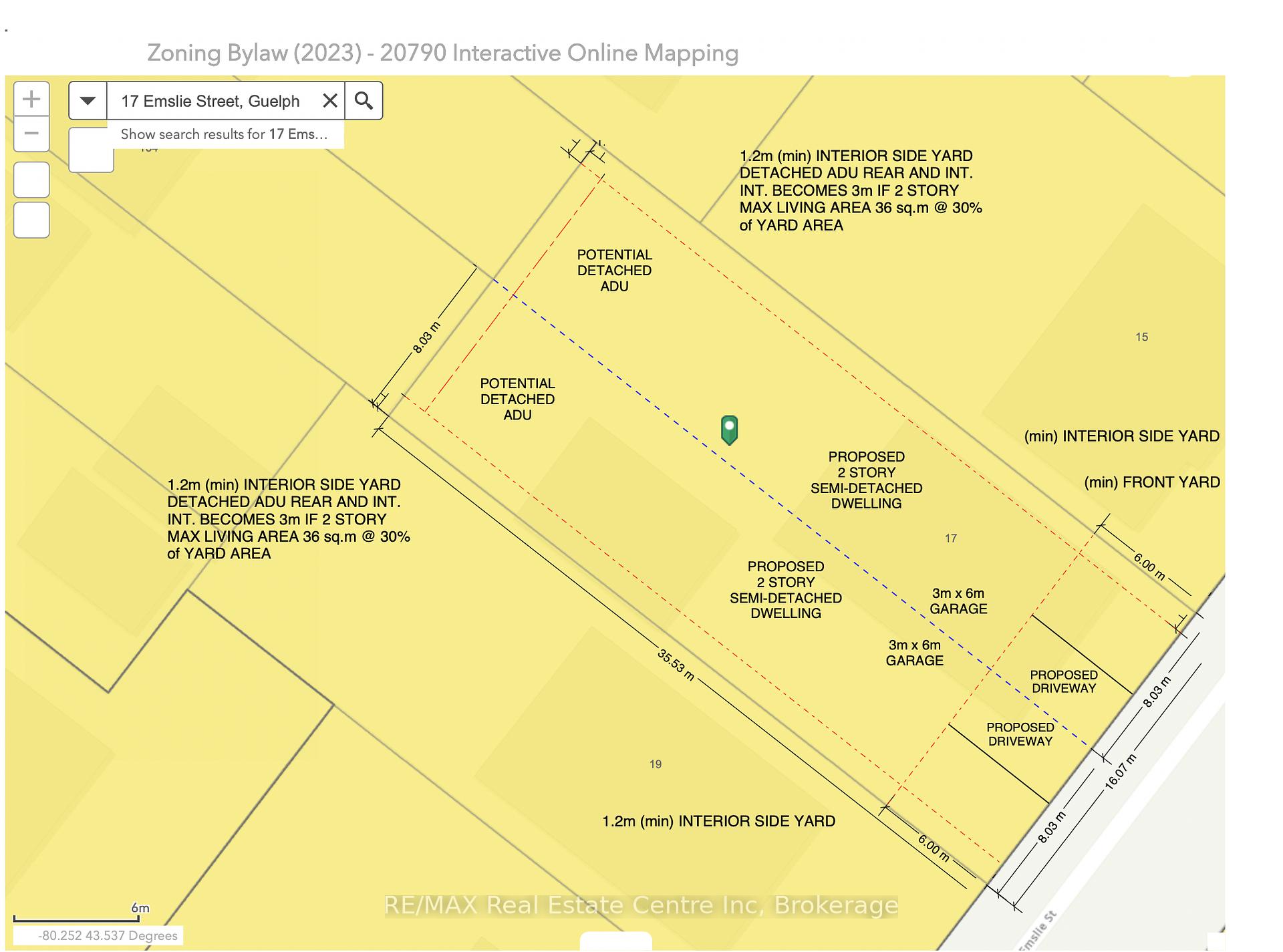$499,900
Available - For Sale
Listing ID: X12085742
17 Emslie Stre , Guelph, N1H 3K6, Wellington
| ATTN Renovators and Developers: Unlock the full potential of this unique property that is situated on an expansive 52 x 117 ft lot that has the potential to be severed into 2 lots. RL.1 zoning allows for single detached, semi, triplex, townhome, apartment building, etc. Potential to create 4-6 dwelling units (3 per lot & possibility of ADUs). The bungalow (3 bed, 1 bath) with large garage not only provides the potential of living or renting out today, but also offers a prime development opportunity for tomorrow. This is a rare find for developers, investors, or multi-generational families renovate and live in or rent out the existing home while planning your future build. Severance and development options make this a smart investment with long-term upside. Buyer to conduct their own due diligence with the City of Guelph regarding severance and development permissions. |
| Price | $499,900 |
| Taxes: | $4064.00 |
| Assessment Year: | 2024 |
| Occupancy: | Vacant |
| Address: | 17 Emslie Stre , Guelph, N1H 3K6, Wellington |
| Directions/Cross Streets: | Yorkshire & McGee |
| Rooms: | 6 |
| Bedrooms: | 3 |
| Bedrooms +: | 0 |
| Family Room: | F |
| Basement: | Unfinished, Crawl Space |
| Washroom Type | No. of Pieces | Level |
| Washroom Type 1 | 4 | Main |
| Washroom Type 2 | 0 | |
| Washroom Type 3 | 0 | |
| Washroom Type 4 | 0 | |
| Washroom Type 5 | 0 |
| Total Area: | 0.00 |
| Property Type: | Detached |
| Style: | Bungalow |
| Exterior: | Stucco (Plaster) |
| Garage Type: | Detached |
| Drive Parking Spaces: | 6 |
| Pool: | None |
| Approximatly Square Footage: | 700-1100 |
| CAC Included: | N |
| Water Included: | N |
| Cabel TV Included: | N |
| Common Elements Included: | N |
| Heat Included: | N |
| Parking Included: | N |
| Condo Tax Included: | N |
| Building Insurance Included: | N |
| Fireplace/Stove: | N |
| Heat Type: | Forced Air |
| Central Air Conditioning: | Central Air |
| Central Vac: | N |
| Laundry Level: | Syste |
| Ensuite Laundry: | F |
| Sewers: | Sewer |
$
%
Years
This calculator is for demonstration purposes only. Always consult a professional
financial advisor before making personal financial decisions.
| Although the information displayed is believed to be accurate, no warranties or representations are made of any kind. |
| RE/MAX Real Estate Centre Inc |
|
|

Sean Kim
Broker
Dir:
416-998-1113
Bus:
905-270-2000
Fax:
905-270-0047
| Book Showing | Email a Friend |
Jump To:
At a Glance:
| Type: | Freehold - Detached |
| Area: | Wellington |
| Municipality: | Guelph |
| Neighbourhood: | Downtown |
| Style: | Bungalow |
| Tax: | $4,064 |
| Beds: | 3 |
| Baths: | 1 |
| Fireplace: | N |
| Pool: | None |
Locatin Map:
Payment Calculator:

