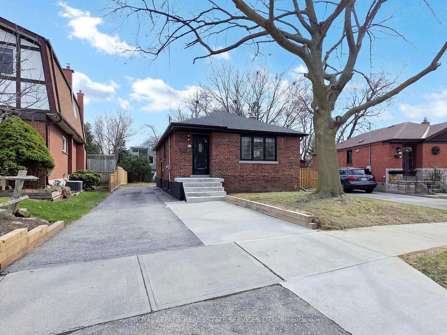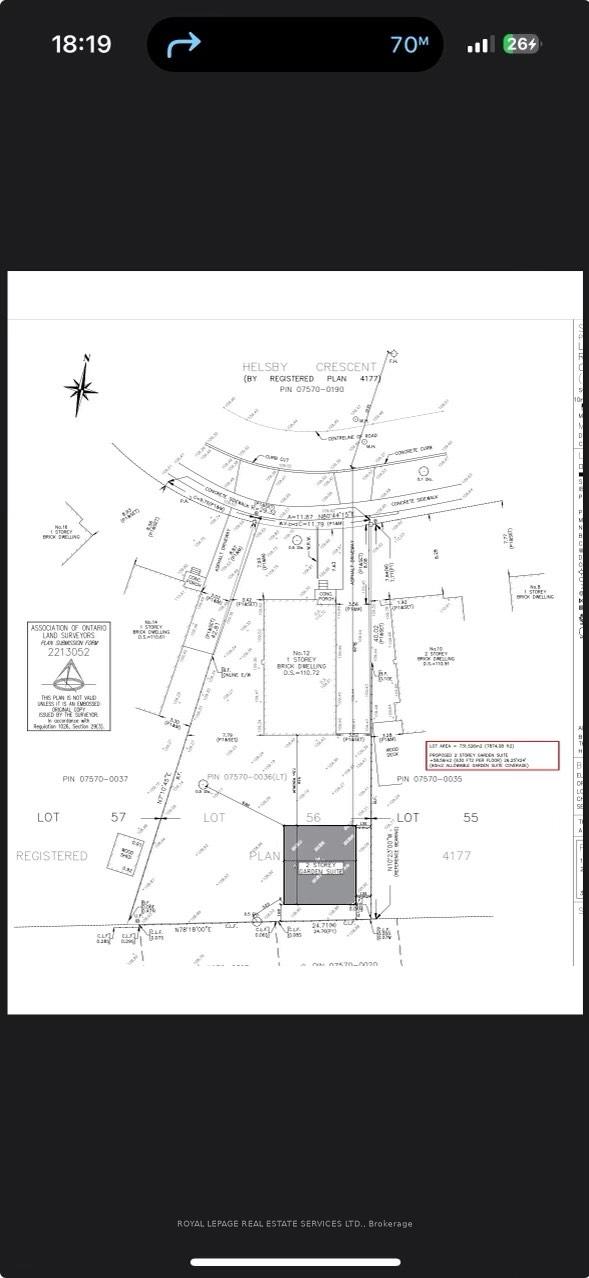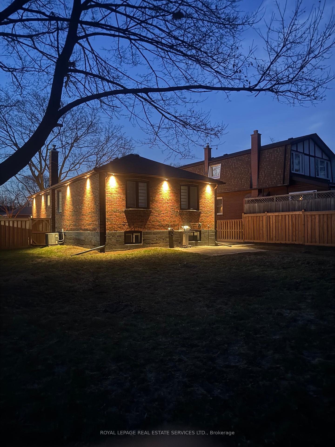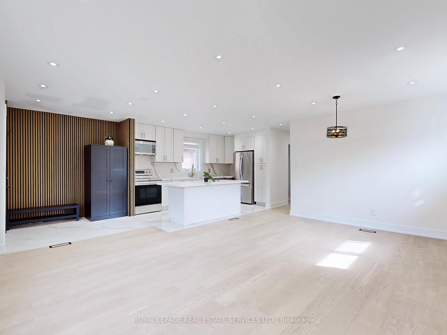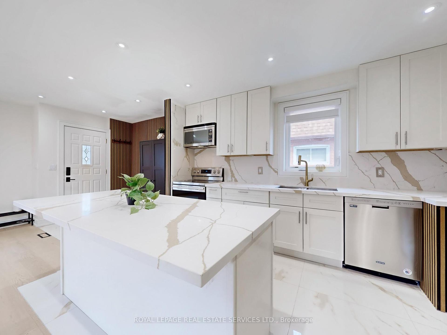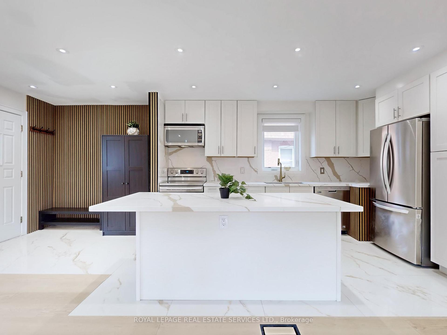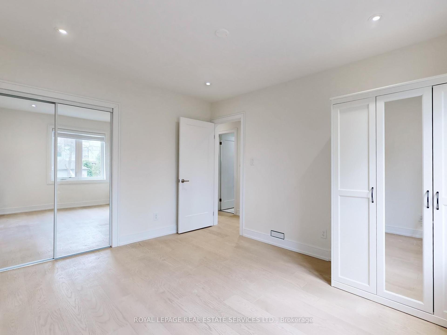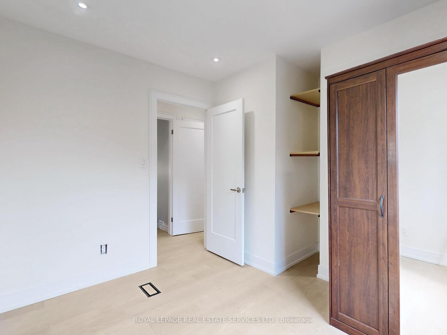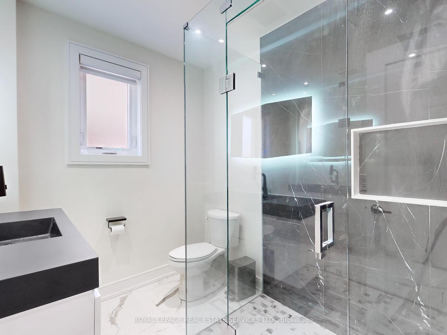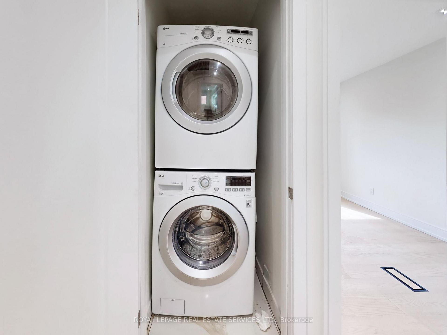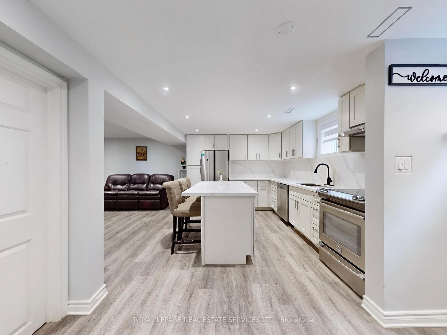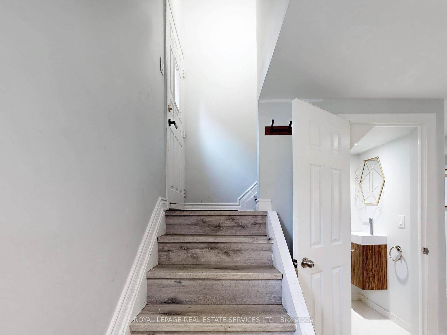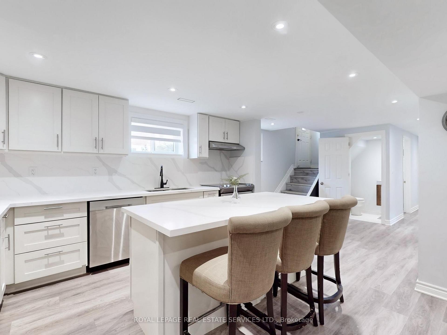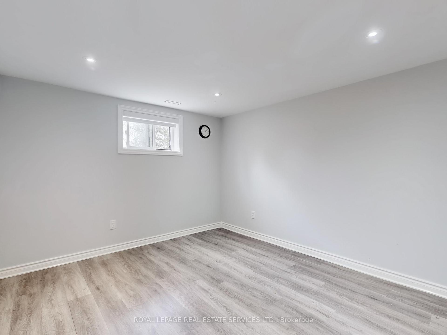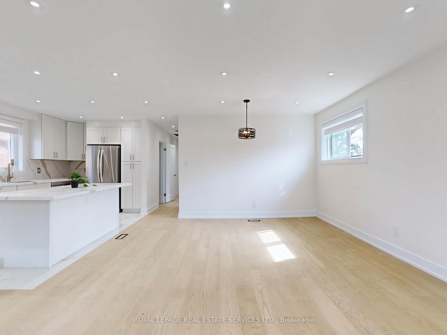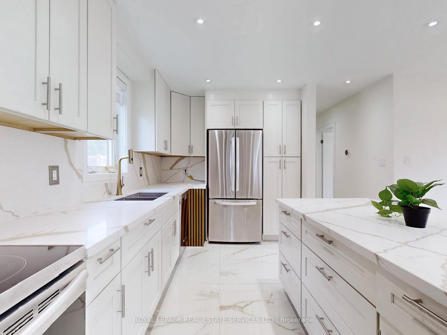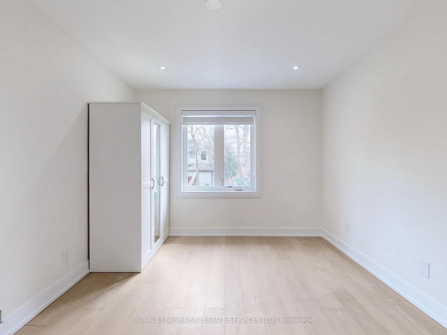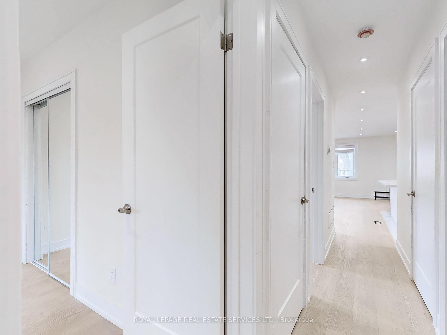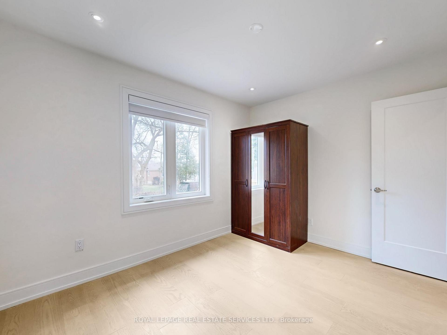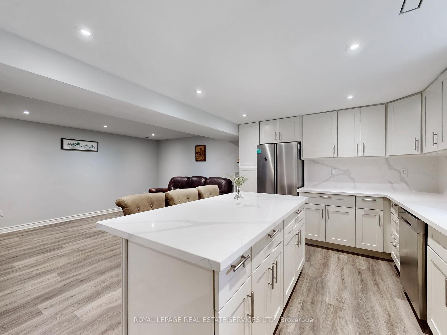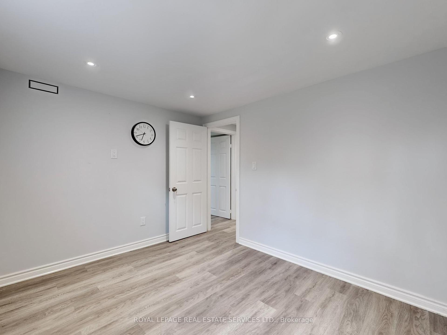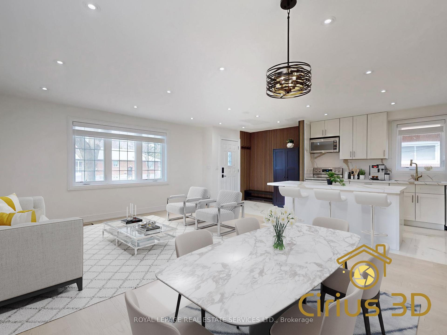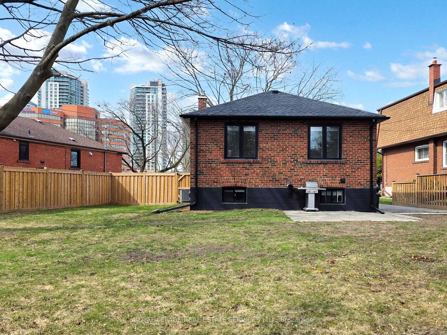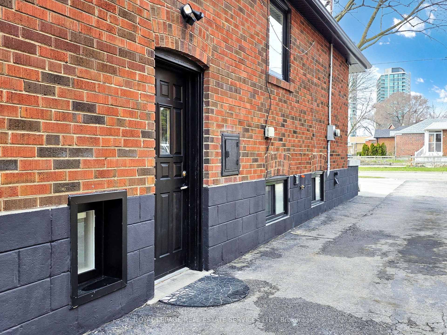$999,000
Available - For Sale
Listing ID: W12087643
12 Helsby Cres , Toronto, M8W 4V8, Toronto
| Stunning Fully Renovated Bungalow with Modern Upgrades This beautifully renovated bungalow offers contemporary living with an array of exceptional features. The main floor boasts brand-new hardwood flooring throughout, seamlessly combining style with functionality. Recessed pot lights illuminate each room, creating a bright and welcoming ambiance. The newly designed kitchen is a true highlightperfect for both everyday living and entertainingfeaturing updated stainless steel appliances and sleek, modern finishes. Stylish new windows, complete with designer blinds, complement the homes interior aesthetic. The fully finished basement apartment features three generously sized bedrooms and two washrooms, along with its own laundry facilities. With a separate entrance, safe-and-sound insulation for noise reduction, and 5/8-inch fire-rated drywall, the space offers both privacy and peace of mindideal for extended families or rental potential. The inclusion of three-quarter inch water pipes is a valuable feature, especially for potential in-law suites. Situated on a beautifully landscaped and irregularly shaped lot, measuring 135.83 feet deep, 38.67 feet across the front, and 81.36 feet at the rear, this home offers both charm and generous outdoor space. Additional upgrades include blown-in attic insulation and a new roof, enhancing energy efficiency and durability. Located minutes from Highway 427 and Sherway Gardens, this home offers convenient access to major highways, shopping centers, transit, and all amenities. This is an incredible opportunity to own a modern, thoughtfully upgraded home in a prime location. A must-see! |
| Price | $999,000 |
| Taxes: | $4200.00 |
| Occupancy: | Vacant |
| Address: | 12 Helsby Cres , Toronto, M8W 4V8, Toronto |
| Acreage: | < .50 |
| Directions/Cross Streets: | Evans & Brown's Line |
| Rooms: | 6 |
| Rooms +: | 6 |
| Bedrooms: | 3 |
| Bedrooms +: | 3 |
| Family Room: | F |
| Basement: | Apartment, Separate Ent |
| Level/Floor | Room | Length(m) | Width(m) | Descriptions | |
| Room 1 | Main | Foyer | 1.98 | 2.26 | Hardwood Floor, Overlooks Backyard |
| Room 2 | Main | Living Ro | 4.17 | 5.77 | Combined w/Dining, Hardwood Floor, Window |
| Room 3 | Main | Dining Ro | 4.17 | 5.77 | Hardwood Floor |
| Room 4 | Main | Kitchen | 2.64 | 4.29 | Stainless Steel Appl, Window, Modern Kitchen |
| Room 5 | Main | Primary B | 3.48 | 2.87 | Hardwood Floor |
| Room 6 | Main | Bedroom 2 | 3.2 | 3.91 | Hardwood Floor |
| Room 7 | Main | Bedroom 3 | 3.2 | 3.91 | Hardwood Floor |
| Room 8 | Ground | Bathroom | 2.11 | 1.98 | 2 Pc Bath |
| Room 9 | Ground | Kitchen | 2.54 | 4.34 | Stainless Steel Appl, Ceramic Backsplash |
| Room 10 | Ground | Sitting | 4.14 | 4.17 | |
| Room 11 | Ground | Common Ro | 3.33 | 5.77 | |
| Room 12 | Ground | Bedroom | 3.25 | 2.82 | |
| Room 13 | Ground | Bedroom 2 | 3.33 | 3.89 | Pot Lights |
| Room 14 | Ground | Bedroom 3 | 3.3 | 2.51 | 3 Pc Bath |
| Washroom Type | No. of Pieces | Level |
| Washroom Type 1 | 3 | Main |
| Washroom Type 2 | 2 | Ground |
| Washroom Type 3 | 3 | Ground |
| Washroom Type 4 | 0 | |
| Washroom Type 5 | 0 |
| Total Area: | 0.00 |
| Approximatly Age: | 51-99 |
| Property Type: | Detached |
| Style: | Bungalow |
| Exterior: | Brick, Concrete Block |
| Garage Type: | None |
| (Parking/)Drive: | Private, A |
| Drive Parking Spaces: | 2 |
| Park #1 | |
| Parking Type: | Private, A |
| Park #2 | |
| Parking Type: | Private |
| Park #3 | |
| Parking Type: | Available |
| Pool: | None |
| Other Structures: | Fence - Full, |
| Approximatly Age: | 51-99 |
| Approximatly Square Footage: | 700-1100 |
| Property Features: | Fenced Yard, Hospital |
| CAC Included: | N |
| Water Included: | N |
| Cabel TV Included: | N |
| Common Elements Included: | N |
| Heat Included: | N |
| Parking Included: | N |
| Condo Tax Included: | N |
| Building Insurance Included: | N |
| Fireplace/Stove: | N |
| Heat Type: | Forced Air |
| Central Air Conditioning: | Central Air |
| Central Vac: | N |
| Laundry Level: | Syste |
| Ensuite Laundry: | F |
| Elevator Lift: | False |
| Sewers: | Sewer |
$
%
Years
This calculator is for demonstration purposes only. Always consult a professional
financial advisor before making personal financial decisions.
| Although the information displayed is believed to be accurate, no warranties or representations are made of any kind. |
| ROYAL LEPAGE REAL ESTATE SERVICES LTD. |
|
|

Sean Kim
Broker
Dir:
416-998-1113
Bus:
905-270-2000
Fax:
905-270-0047
| Virtual Tour | Book Showing | Email a Friend |
Jump To:
At a Glance:
| Type: | Freehold - Detached |
| Area: | Toronto |
| Municipality: | Toronto W06 |
| Neighbourhood: | Alderwood |
| Style: | Bungalow |
| Approximate Age: | 51-99 |
| Tax: | $4,200 |
| Beds: | 3+3 |
| Baths: | 3 |
| Fireplace: | N |
| Pool: | None |
Locatin Map:
Payment Calculator:

