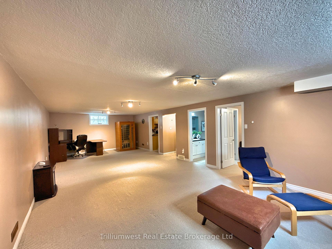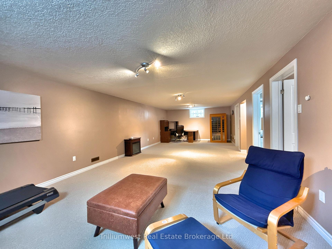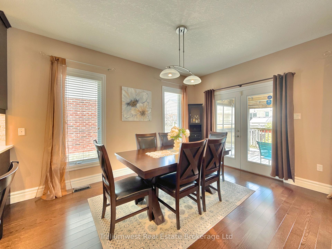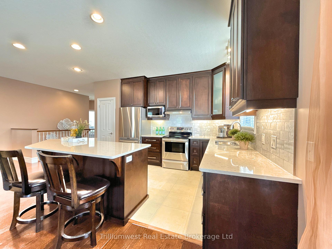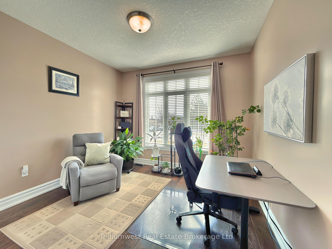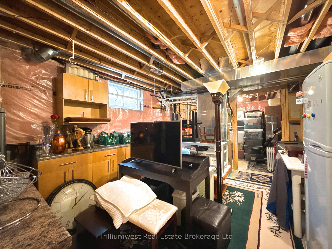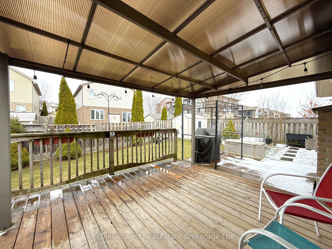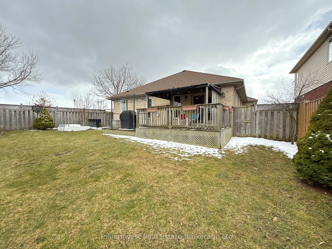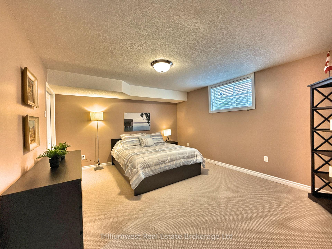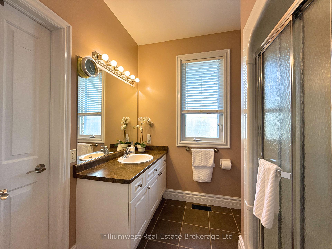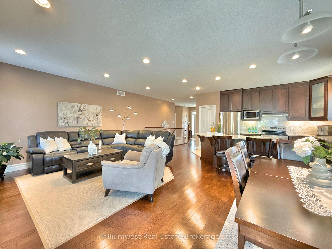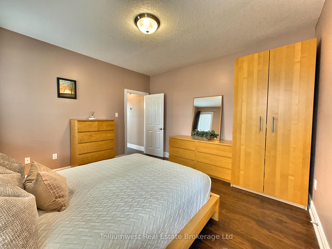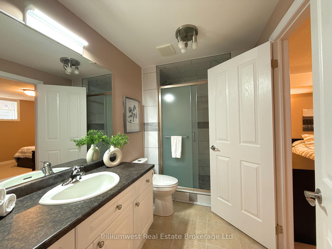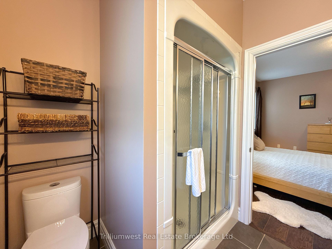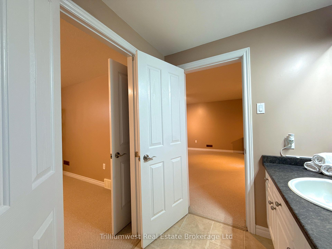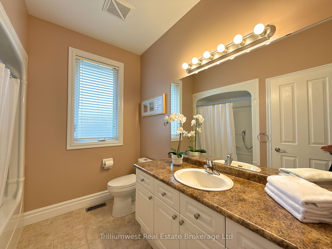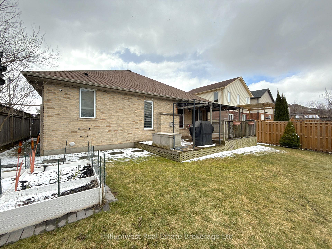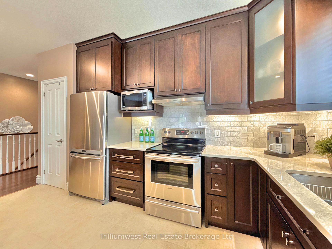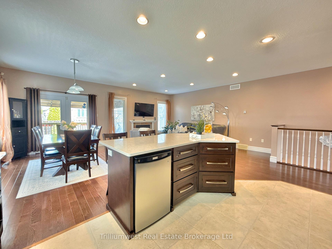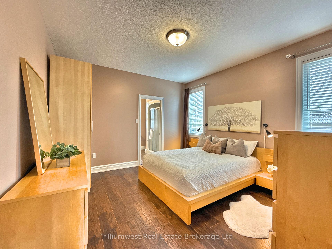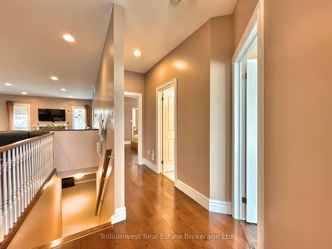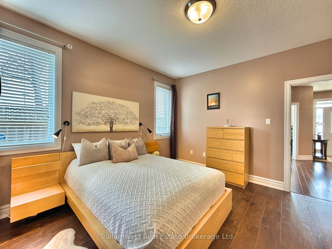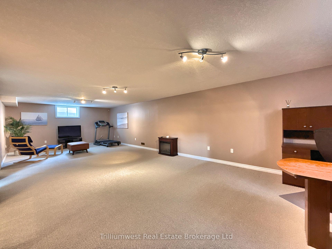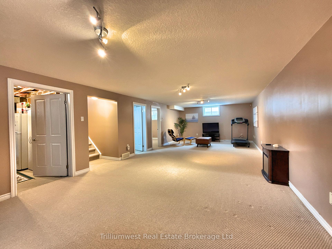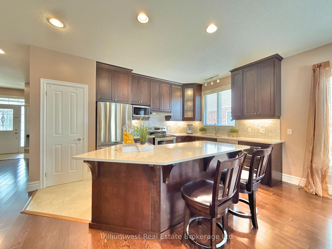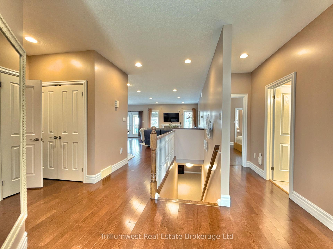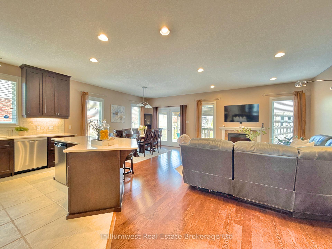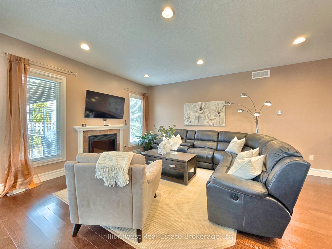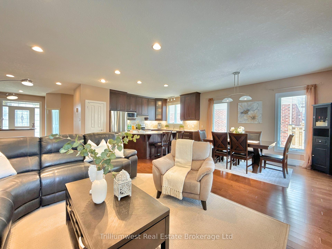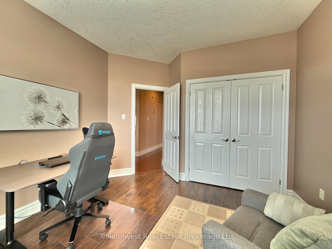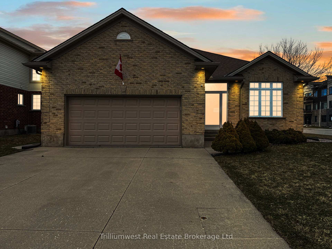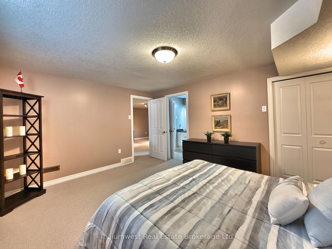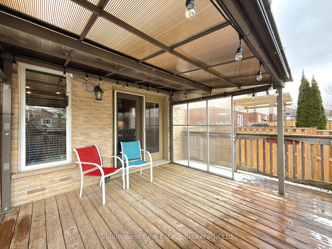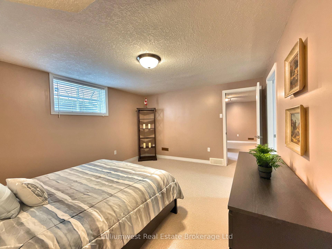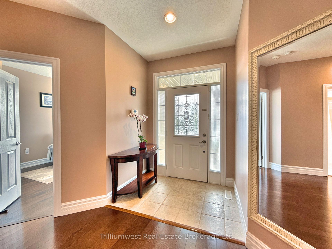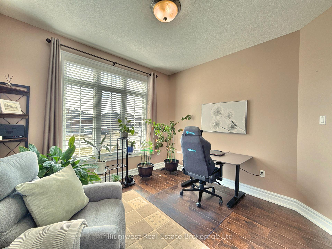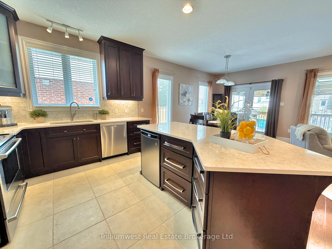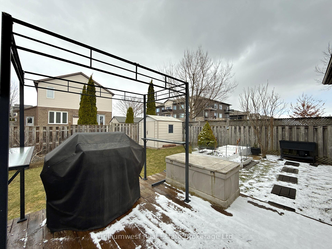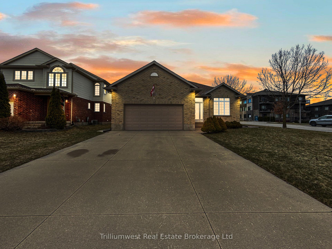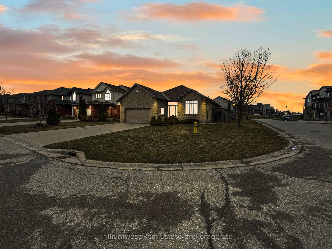$749,000
Available - For Sale
Listing ID: X12087666
665 Kokanee Road , London North, N5X 4R6, Middlesex
| Welcome to 665 Kokanee Road! This refreshed bungalow artfully combines modern updates with timeless charm in the coveted Uplands neighbourhood. Situated on a prime corner lot, this home invites you into an open, light-filled interior where every detail has been thoughtfully updated. Step into a kitchen redesigned in March 2020, featuring sleek quartz countertops that elevate daily cooking to a delightful experience, while fresh paint throughout creates a seamless flow from room to room. Recent upgrades, including a new roof (June 2020) and a new furnace (February 2021), ensure year-round comfort and peace of mind. The elegantly renovated basement bath adds a touch of sophistication, and the convenience of an upstairs laundry room complete with a brand-new washer and dryer and a clever built-in shower (August 2022)makes everyday living effortless. Beyond the homes beautifully updated interior, the property boasts an oversized double-car garage, offering ample space for vehicles, storage, or a workshop. And when it's time to relax, indulge in the playful luxury of your private sauna, offering a unique retreat to unwind after a long day. This exceptional property captures the perfect balance of style, practicality, and a spirit of modern living in one of London's most established communities. |
| Price | $749,000 |
| Taxes: | $4987.00 |
| Assessment Year: | 2024 |
| Occupancy: | Owner |
| Address: | 665 Kokanee Road , London North, N5X 4R6, Middlesex |
| Directions/Cross Streets: | Kokanee/Garibaldi Ave |
| Rooms: | 12 |
| Bedrooms: | 2 |
| Bedrooms +: | 1 |
| Family Room: | T |
| Basement: | Finished |
| Washroom Type | No. of Pieces | Level |
| Washroom Type 1 | 4 | |
| Washroom Type 2 | 0 | |
| Washroom Type 3 | 0 | |
| Washroom Type 4 | 0 | |
| Washroom Type 5 | 0 |
| Total Area: | 0.00 |
| Property Type: | Detached |
| Style: | Bungalow |
| Exterior: | Brick |
| Garage Type: | Built-In |
| Drive Parking Spaces: | 2 |
| Pool: | None |
| Approximatly Square Footage: | 1100-1500 |
| CAC Included: | N |
| Water Included: | N |
| Cabel TV Included: | N |
| Common Elements Included: | N |
| Heat Included: | N |
| Parking Included: | N |
| Condo Tax Included: | N |
| Building Insurance Included: | N |
| Fireplace/Stove: | Y |
| Heat Type: | Forced Air |
| Central Air Conditioning: | Central Air |
| Central Vac: | N |
| Laundry Level: | Syste |
| Ensuite Laundry: | F |
| Sewers: | Sewer |
$
%
Years
This calculator is for demonstration purposes only. Always consult a professional
financial advisor before making personal financial decisions.
| Although the information displayed is believed to be accurate, no warranties or representations are made of any kind. |
| Trilliumwest Real Estate Brokerage Ltd |
|
|

Sean Kim
Broker
Dir:
416-998-1113
Bus:
905-270-2000
Fax:
905-270-0047
| Book Showing | Email a Friend |
Jump To:
At a Glance:
| Type: | Freehold - Detached |
| Area: | Middlesex |
| Municipality: | London North |
| Neighbourhood: | North A |
| Style: | Bungalow |
| Tax: | $4,987 |
| Beds: | 2+1 |
| Baths: | 3 |
| Fireplace: | Y |
| Pool: | None |
Locatin Map:
Payment Calculator:

