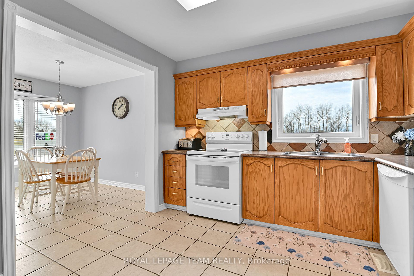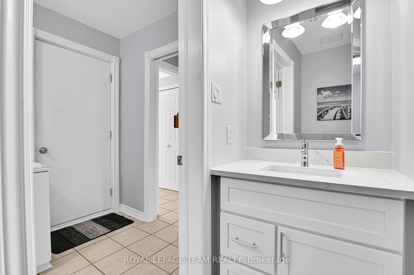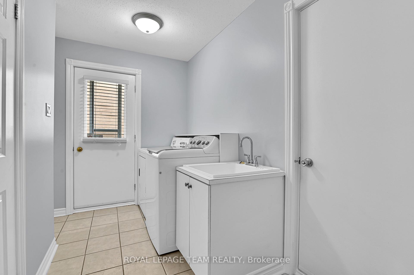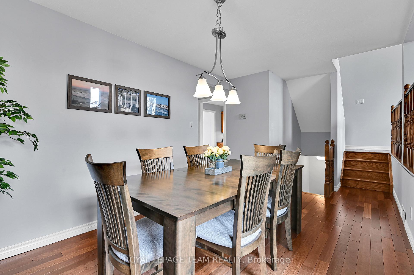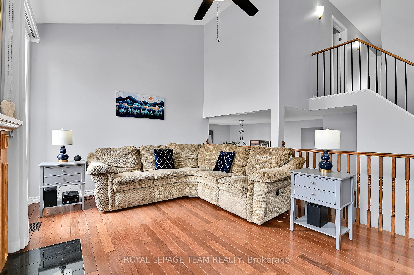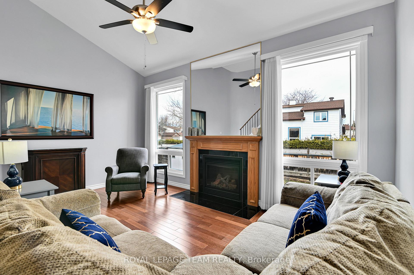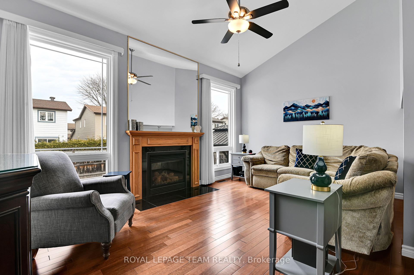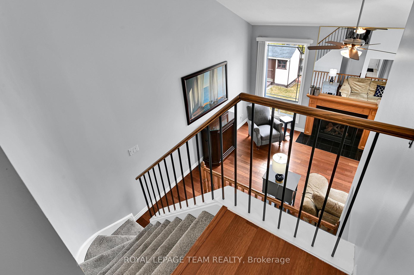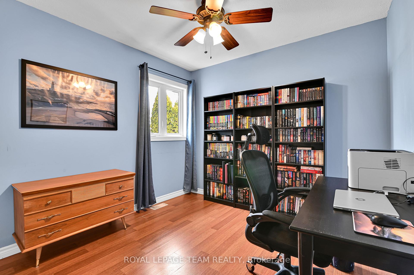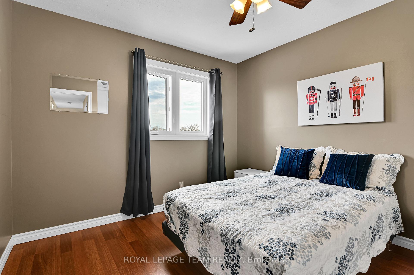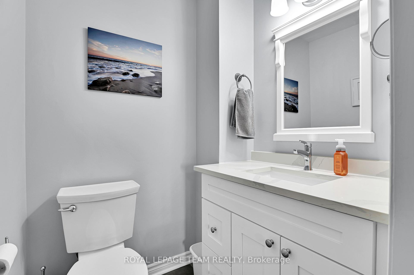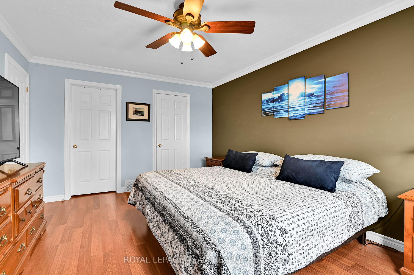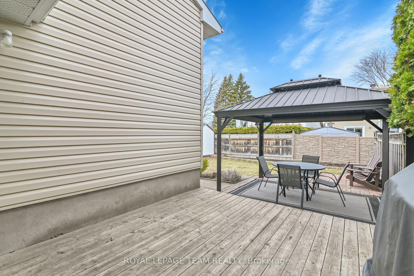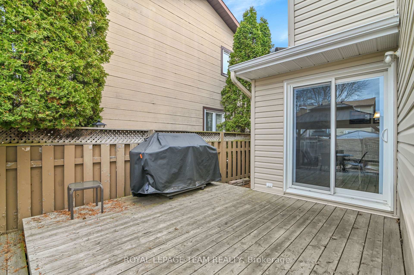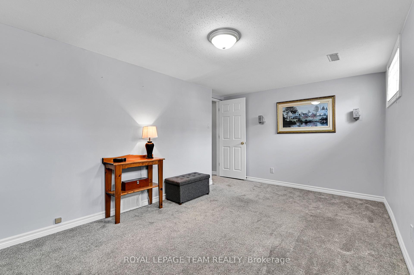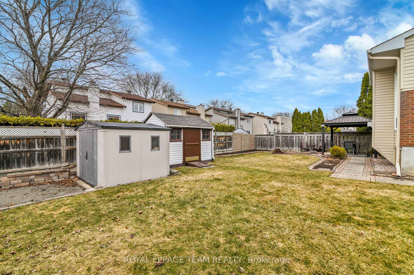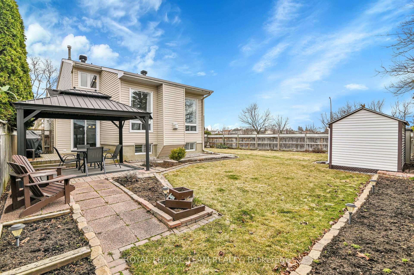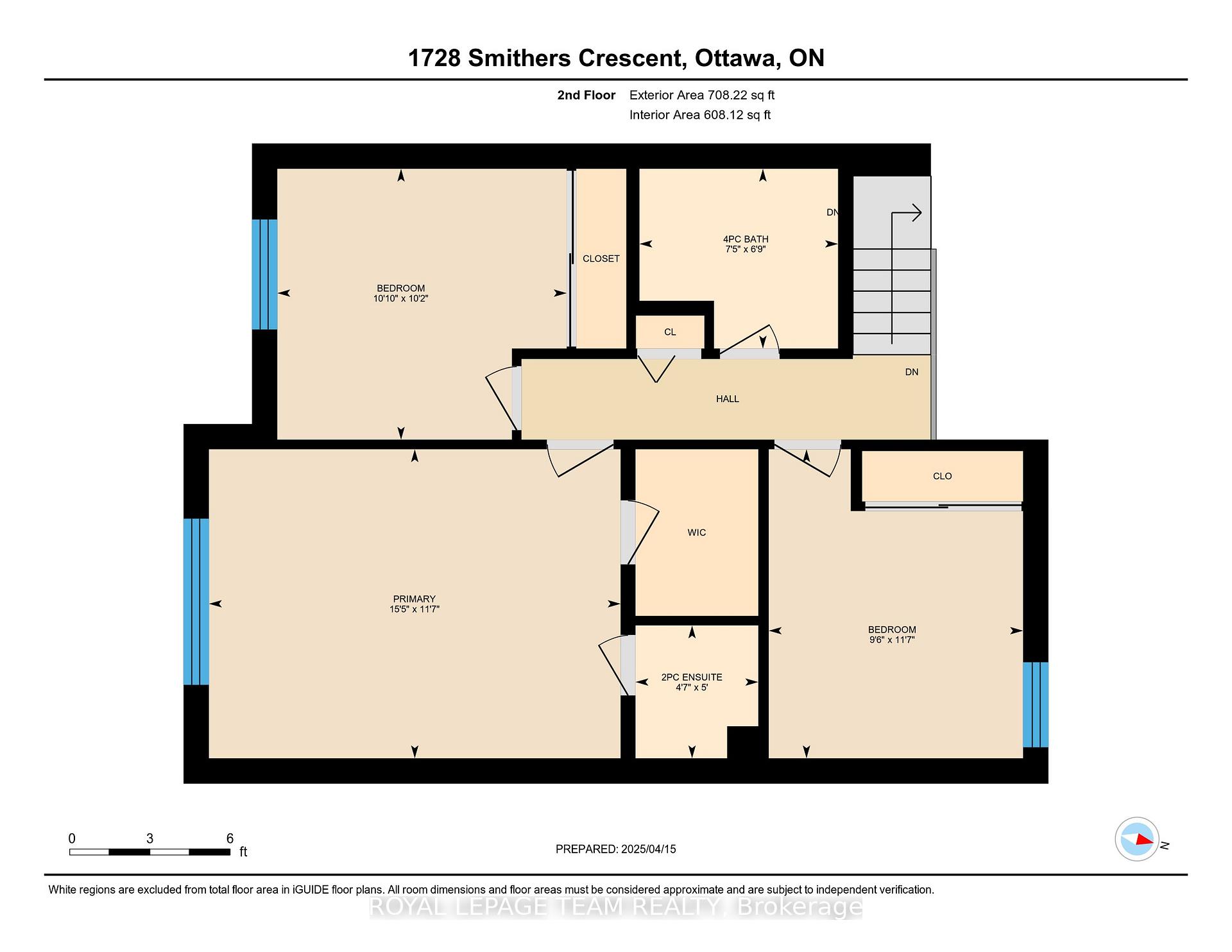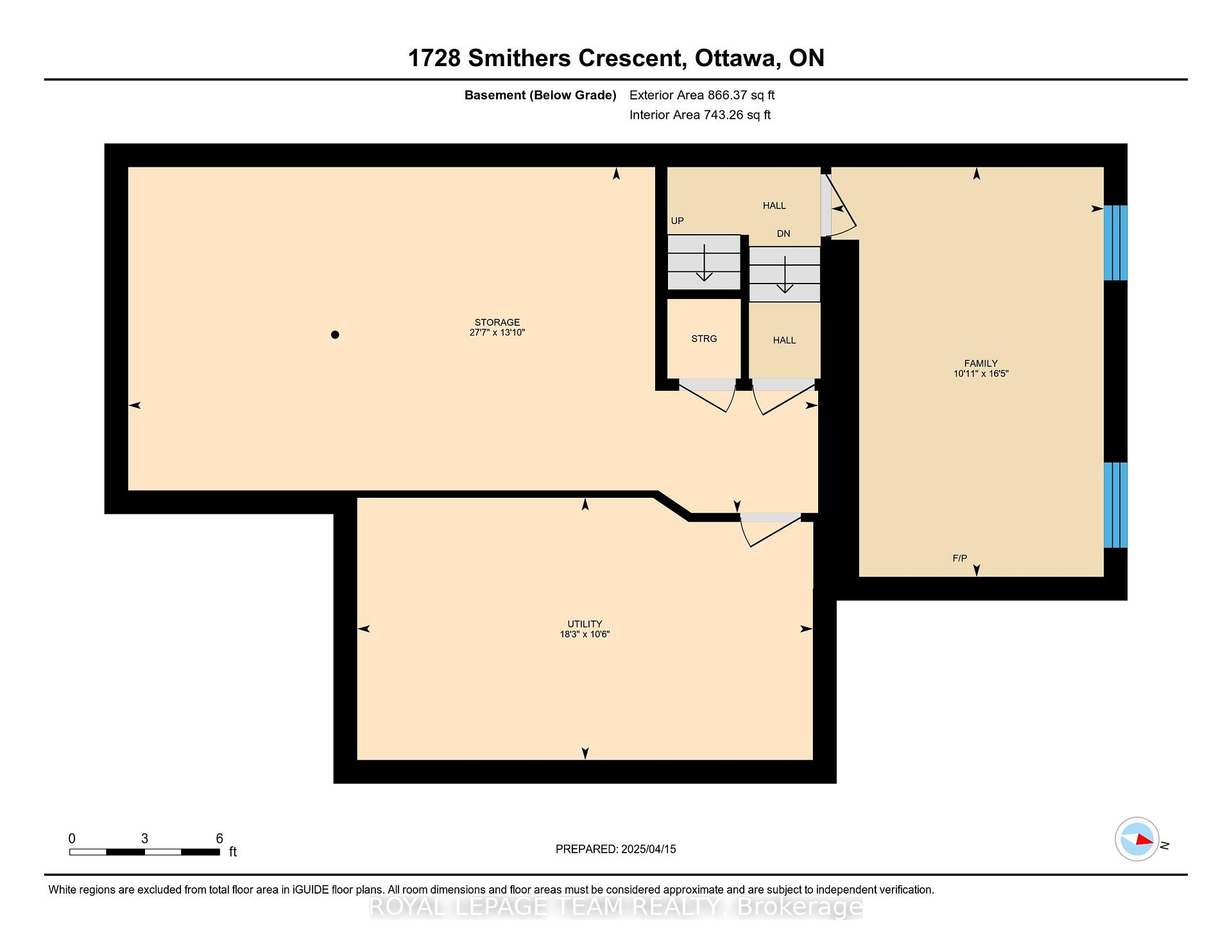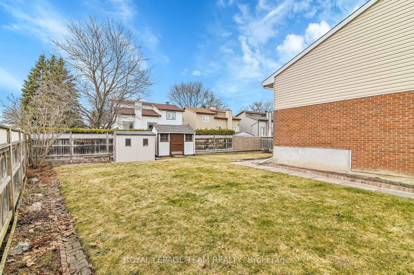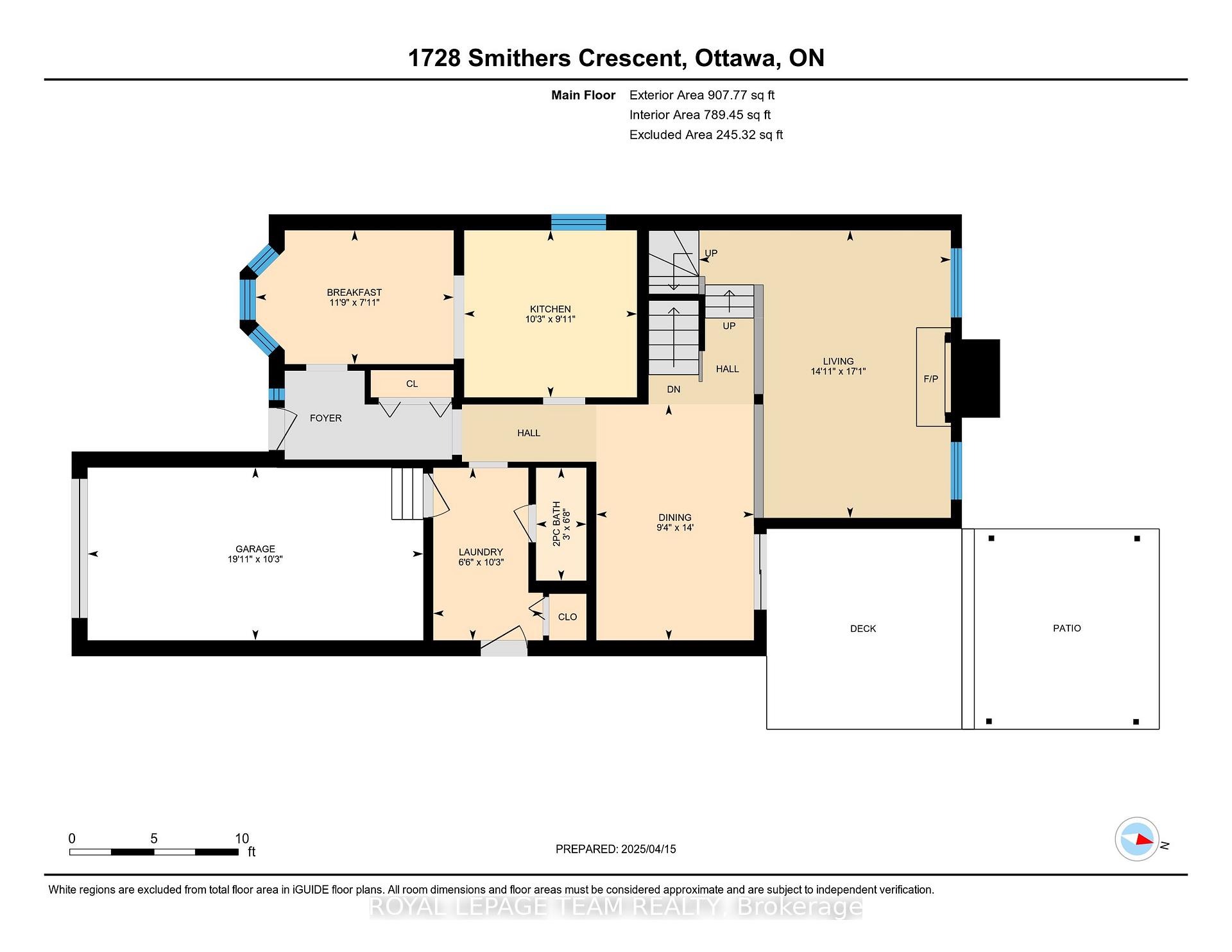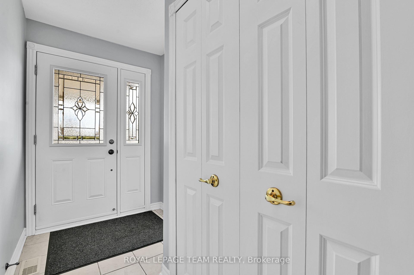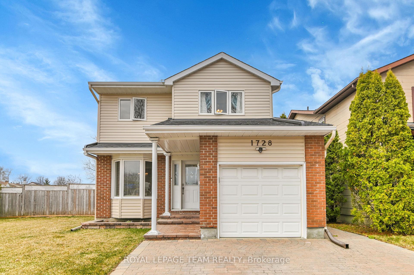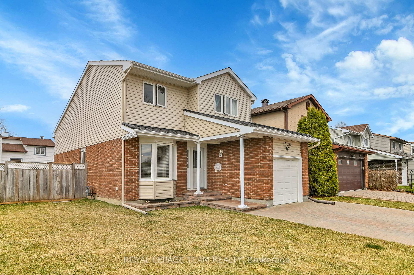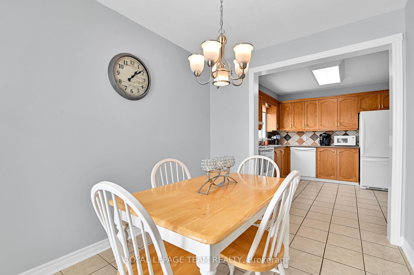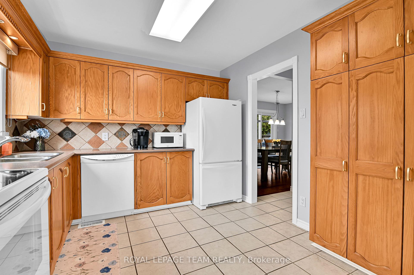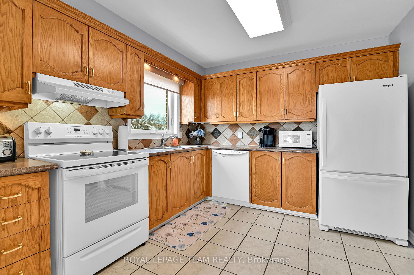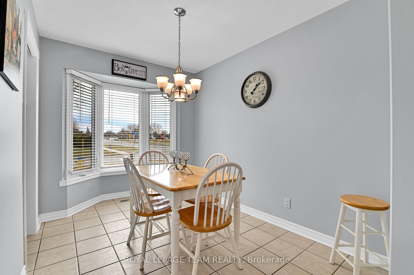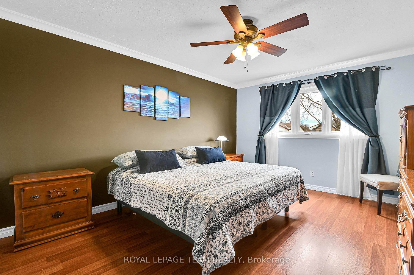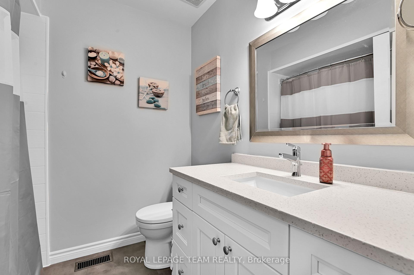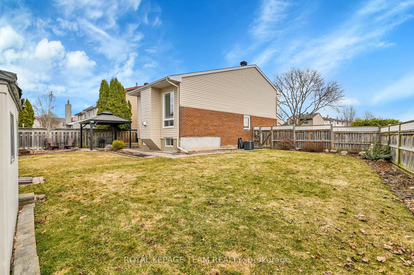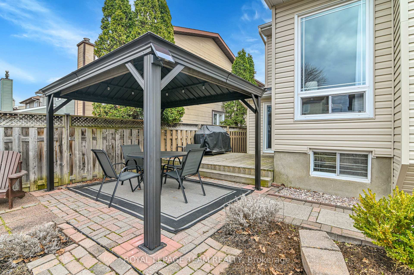$644,900
Available - For Sale
Listing ID: X12087688
1728 Smithers Cres , Orleans - Convent Glen and Area, K1C 4X2, Ottawa
| Bright, spacious, and immaculately clean! This 3-bed, 3-bath family home sits on a quiet crescent in sought-after Convent Glen, directly across from Barrington Park and steps from a playground, library, schools, shopping, and transit. Inside, the sun-filled layout offers a spacious eat-in kitchen with bay window, large living and dining areas, and a soaring cathedral ceiling in the living room for added light and architectural charm. Upstairs, a large primary bedroom with 2-piece ensuite, two additional bedrooms, and an updated full bath complete the second level. The pie-shaped fenced yard is perfect for play, entertaining, or relaxing. Lovingly maintained by longtime owners this is a warm, welcoming home in a wonderful community. Book your showing today! |
| Price | $644,900 |
| Taxes: | $4342.00 |
| Occupancy: | Owner |
| Address: | 1728 Smithers Cres , Orleans - Convent Glen and Area, K1C 4X2, Ottawa |
| Directions/Cross Streets: | At the corner of Smithers and Barrington, across from Barrington Park. |
| Rooms: | 12 |
| Bedrooms: | 3 |
| Bedrooms +: | 0 |
| Family Room: | T |
| Basement: | Partially Fi |
| Level/Floor | Room | Length(m) | Width(m) | Descriptions | |
| Room 1 | Ground | Breakfast | 3.58 | 2.42 | Bay Window, Family Size Kitchen, Tile Floor |
| Room 2 | Ground | Kitchen | 3.13 | 3.02 | Modern Kitchen, Double Sink |
| Room 3 | Ground | Dining Ro | 4.27 | 2.85 | W/O To Deck, Hardwood Floor |
| Room 4 | Ground | Laundry | 3.12 | 1.99 | Side Door, Tile Floor, Laundry Sink |
| Room 5 | Ground | Bathroom | 2.04 | .91 | 2 Pc Bath, Updated, Tile Floor |
| Room 6 | In Between | Living Ro | 5.2 | 4.56 | Cathedral Ceiling(s), Hardwood Floor, Gas Fireplace |
| Room 7 | Second | Primary B | 4.7 | 3.53 | 2 Pc Ensuite, Walk-In Closet(s), Laminate |
| Room 8 | Second | Bedroom 2 | 3.3 | 3.09 | Overlooks Frontyard, Laminate |
| Room 9 | Second | Bedroom 3 | 3.53 | 2.9 | Overlooks Backyard, Laminate |
| Room 10 | Second | Bathroom | 2.27 | 2.05 | 4 Pc Bath, Updated, Vinyl Floor |
| Room 11 | Second | Bathroom | 1.52 | 1.4 | Updated, 2 Pc Ensuite, Vinyl Floor |
| Room 12 | In Between | Family Ro | 5 | 3.33 | Above Grade Window |
| Room 13 | Basement | Other | 8.42 | 4.22 | |
| Room 14 | Basement | Utility R | 5.56 | 3.2 |
| Washroom Type | No. of Pieces | Level |
| Washroom Type 1 | 2 | Ground |
| Washroom Type 2 | 4 | Second |
| Washroom Type 3 | 2 | Second |
| Washroom Type 4 | 0 | |
| Washroom Type 5 | 0 |
| Total Area: | 0.00 |
| Approximatly Age: | 31-50 |
| Property Type: | Detached |
| Style: | 2-Storey |
| Exterior: | Brick, Vinyl Siding |
| Garage Type: | Attached |
| (Parking/)Drive: | Inside Ent |
| Drive Parking Spaces: | 4 |
| Park #1 | |
| Parking Type: | Inside Ent |
| Park #2 | |
| Parking Type: | Inside Ent |
| Park #3 | |
| Parking Type: | Private |
| Pool: | None |
| Approximatly Age: | 31-50 |
| Approximatly Square Footage: | 1100-1500 |
| Property Features: | Fenced Yard, Library |
| CAC Included: | N |
| Water Included: | N |
| Cabel TV Included: | N |
| Common Elements Included: | N |
| Heat Included: | N |
| Parking Included: | N |
| Condo Tax Included: | N |
| Building Insurance Included: | N |
| Fireplace/Stove: | Y |
| Heat Type: | Forced Air |
| Central Air Conditioning: | Central Air |
| Central Vac: | N |
| Laundry Level: | Syste |
| Ensuite Laundry: | F |
| Sewers: | Sewer |
| Utilities-Cable: | Y |
| Utilities-Hydro: | Y |
$
%
Years
This calculator is for demonstration purposes only. Always consult a professional
financial advisor before making personal financial decisions.
| Although the information displayed is believed to be accurate, no warranties or representations are made of any kind. |
| ROYAL LEPAGE TEAM REALTY |
|
|

Sean Kim
Broker
Dir:
416-998-1113
Bus:
905-270-2000
Fax:
905-270-0047
| Book Showing | Email a Friend |
Jump To:
At a Glance:
| Type: | Freehold - Detached |
| Area: | Ottawa |
| Municipality: | Orleans - Convent Glen and Area |
| Neighbourhood: | 2010 - Chateauneuf |
| Style: | 2-Storey |
| Approximate Age: | 31-50 |
| Tax: | $4,342 |
| Beds: | 3 |
| Baths: | 3 |
| Fireplace: | Y |
| Pool: | None |
Locatin Map:
Payment Calculator:

