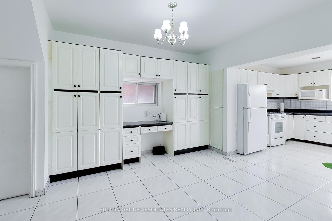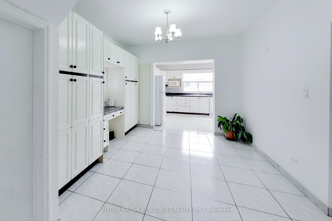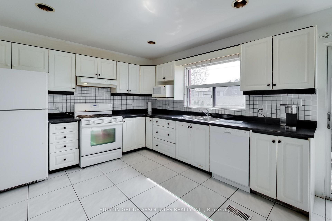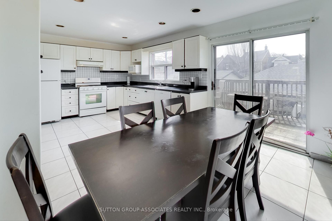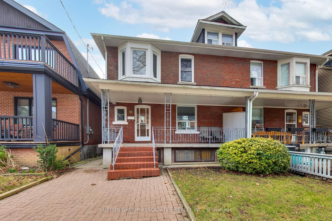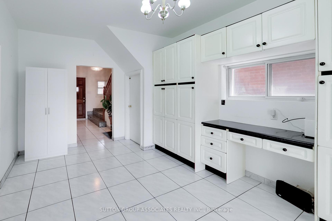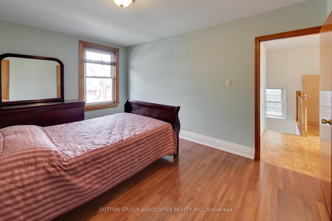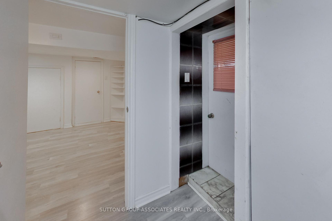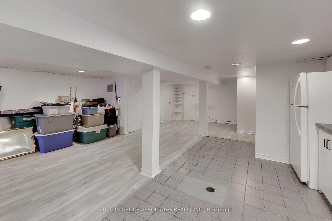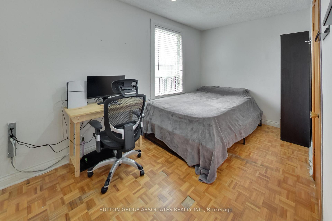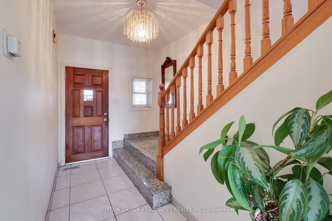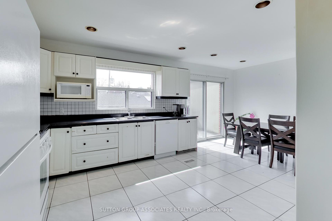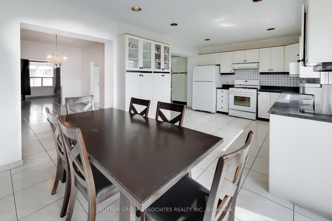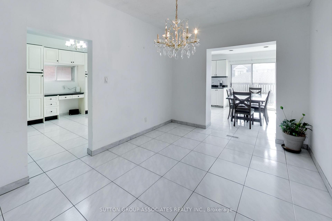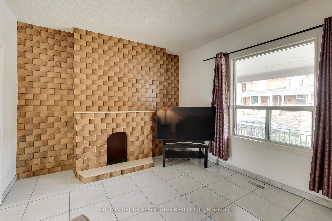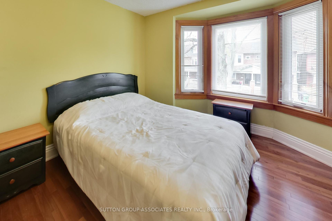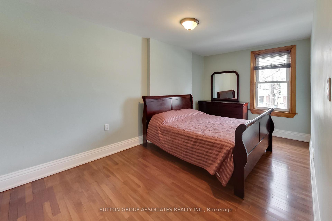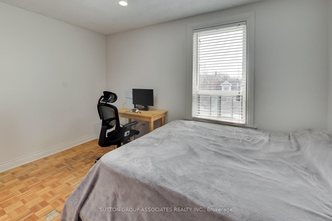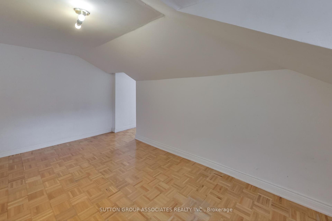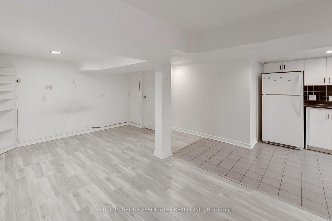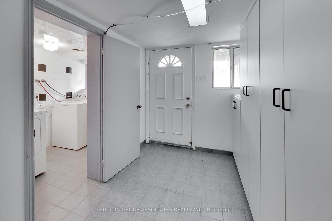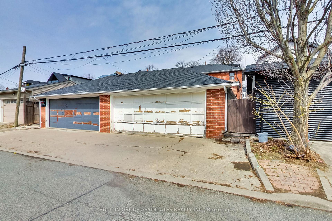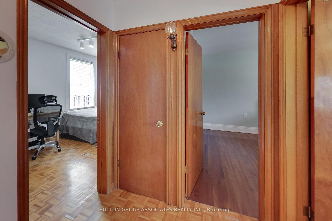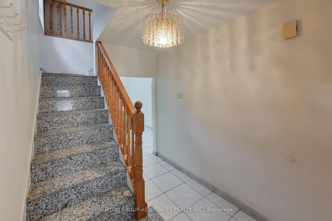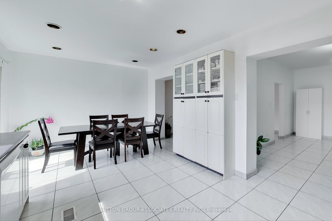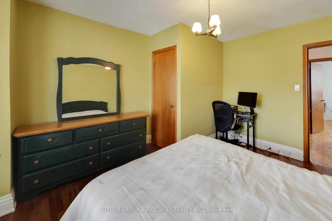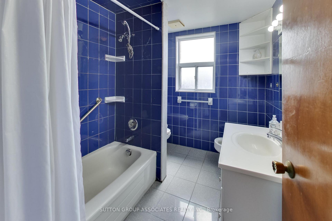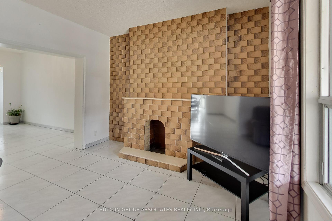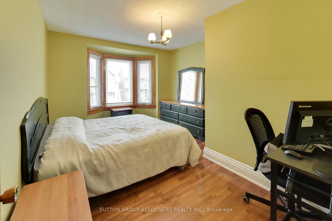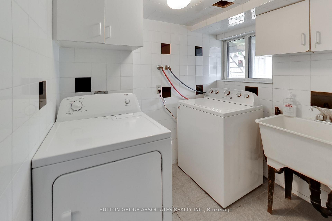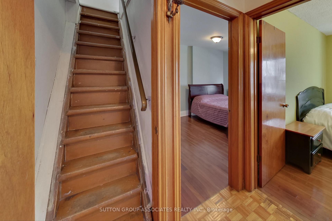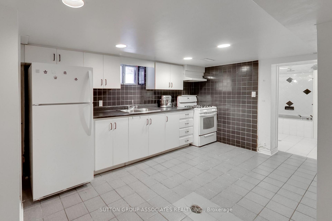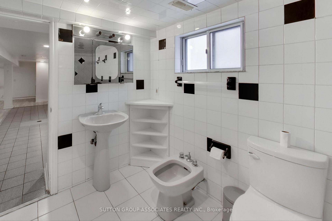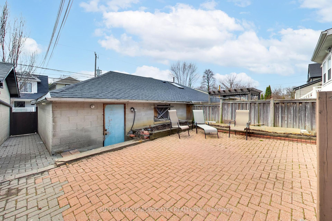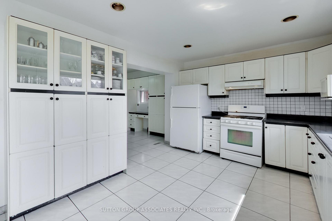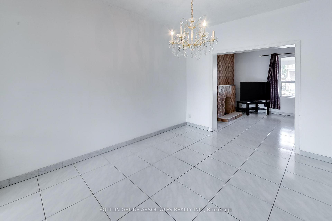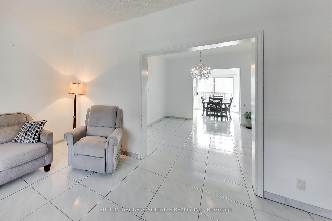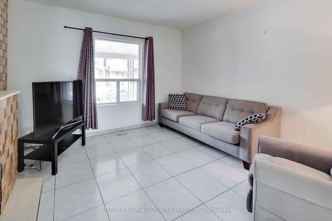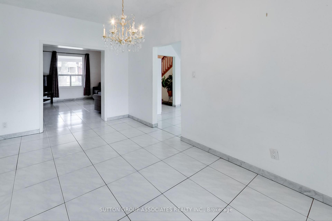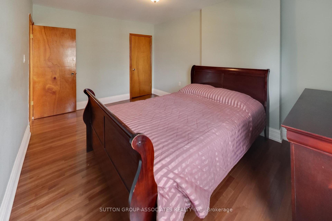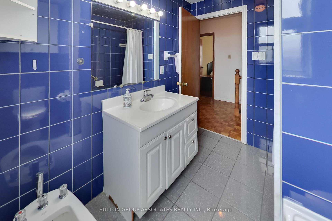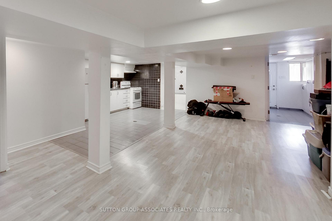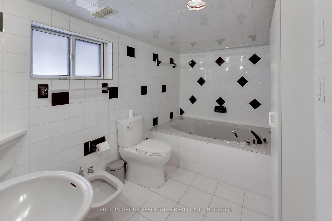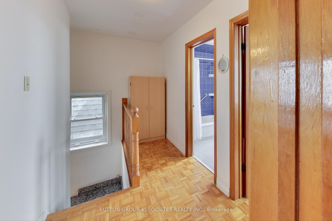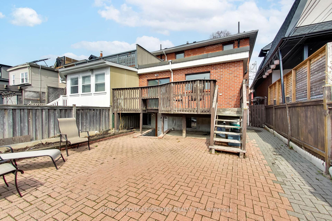$1,279,000
Available - For Sale
Listing ID: C12087634
29 Ellsworth Aven , Toronto, M6G 2K4, Toronto
| Feeling cramped at home but discouraged by the high cost of upgrading? This weeks rare opportunity is a spacious, south facing, four-bedroom, 1,821 sq ft above ground home in a AAA location designed to meet your growing needs, could work within your budget, and ready to make your own. Soaring ceilings, generous room sizes, an oversized kitchen, expansive living/dining areas, and a main floor family room make this a true standout. The second floor offers three large bedrooms, including a primary that fits a king bed, plus a five-piece bath. The third floor is ready to become your private retreat ideal for peace, quiet, and separation from the household buzz. The lower level features a massive room that can be split into a media room, gym or office, a kitchen, laundry, storage, cold cellar, and a five-piece bath all with a separate rear entrance for potential income. A rare, double-car concrete block garage can be converted into a laneway house for rental income or to keep a loved one nearby. All of this in prestigious Wychwood, steps to Wychwood Barns, the Saturday Farmers Market, and St. Clair Wests beloved cafés, bakeries, restaurants, gyms, shops, and top-rated schools like Hillcrest PS, St. Mikes, BSS, and UCC. |
| Price | $1,279,000 |
| Taxes: | $6780.94 |
| Occupancy: | Owner |
| Address: | 29 Ellsworth Aven , Toronto, M6G 2K4, Toronto |
| Directions/Cross Streets: | St Clair & Bathurst |
| Rooms: | 9 |
| Rooms +: | 3 |
| Bedrooms: | 4 |
| Bedrooms +: | 0 |
| Family Room: | T |
| Basement: | Finished wit |
| Level/Floor | Room | Length(m) | Width(m) | Descriptions | |
| Room 1 | Main | Foyer | 3.55 | 1.37 | Tile Floor, Window |
| Room 2 | Main | Living Ro | 4.16 | 3.53 | Tile Floor, Fireplace, Large Window |
| Room 3 | Main | Dining Ro | 4.4 | 3.03 | Tile Floor, Open Concept |
| Room 4 | Main | Kitchen | 3.85 | 3.33 | Tile Floor, Double Sink, Eat-in Kitchen |
| Room 5 | Main | Breakfast | 3.36 | 2.39 | Tile Floor, W/O To Porch |
| Room 6 | Main | Family Ro | 4.47 | 3.33 | Tile Floor, B/I Shelves |
| Room 7 | Second | Primary B | 9.08 | 3.06 | Hardwood Floor, Window, Closet |
| Room 8 | Second | Bedroom 2 | 4.12 | 3.39 | Hardwood Floor, Closet, Bay Window |
| Room 9 | Second | Bedroom 3 | 4.23 | 2.61 | Hardwood Floor, Window, Overlooks Backyard |
| Room 10 | Second | Bathroom | 2.56 | 2.17 | 5 Pc Bath, Tile Floor |
| Room 11 | Third | Bedroom 4 | 4.72 | 3.29 | Hardwood Floor, Window, Closet |
| Room 12 | Lower | Living Ro | 7.93 | 3.27 | Tile Floor, Open Concept |
| Room 13 | Lower | Dining Ro | 7.93 | 3.27 | Tile Floor, Open Concept |
| Room 14 | Lower | Kitchen | 4.19 | 2.73 | Tile Floor, Double Sink, Open Concept |
| Room 15 | Lower | Bathroom | 3.22 | 2.39 | Tile Floor, Separate Shower |
| Washroom Type | No. of Pieces | Level |
| Washroom Type 1 | 5 | Second |
| Washroom Type 2 | 5 | Lower |
| Washroom Type 3 | 0 | |
| Washroom Type 4 | 0 | |
| Washroom Type 5 | 0 | |
| Washroom Type 6 | 5 | Second |
| Washroom Type 7 | 5 | Lower |
| Washroom Type 8 | 0 | |
| Washroom Type 9 | 0 | |
| Washroom Type 10 | 0 |
| Total Area: | 0.00 |
| Property Type: | Semi-Detached |
| Style: | 2 1/2 Storey |
| Exterior: | Brick |
| Garage Type: | Attached |
| (Parking/)Drive: | Lane |
| Drive Parking Spaces: | 1 |
| Park #1 | |
| Parking Type: | Lane |
| Park #2 | |
| Parking Type: | Lane |
| Pool: | None |
| Approximatly Square Footage: | 1500-2000 |
| Property Features: | Public Trans, Library |
| CAC Included: | N |
| Water Included: | N |
| Cabel TV Included: | N |
| Common Elements Included: | N |
| Heat Included: | N |
| Parking Included: | N |
| Condo Tax Included: | N |
| Building Insurance Included: | N |
| Fireplace/Stove: | Y |
| Heat Type: | Forced Air |
| Central Air Conditioning: | Central Air |
| Central Vac: | N |
| Laundry Level: | Syste |
| Ensuite Laundry: | F |
| Sewers: | Sewer |
$
%
Years
This calculator is for demonstration purposes only. Always consult a professional
financial advisor before making personal financial decisions.
| Although the information displayed is believed to be accurate, no warranties or representations are made of any kind. |
| SUTTON GROUP-ASSOCIATES REALTY INC. |
|
|

Sean Kim
Broker
Dir:
416-998-1113
Bus:
905-270-2000
Fax:
905-270-0047
| Book Showing | Email a Friend |
Jump To:
At a Glance:
| Type: | Freehold - Semi-Detached |
| Area: | Toronto |
| Municipality: | Toronto C02 |
| Neighbourhood: | Wychwood |
| Style: | 2 1/2 Storey |
| Tax: | $6,780.94 |
| Beds: | 4 |
| Baths: | 2 |
| Fireplace: | Y |
| Pool: | None |
Locatin Map:
Payment Calculator:

