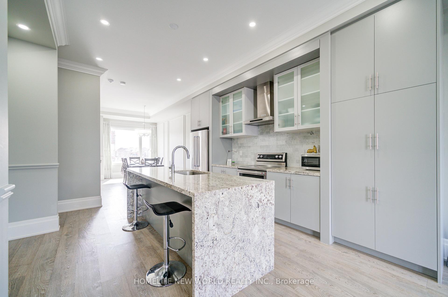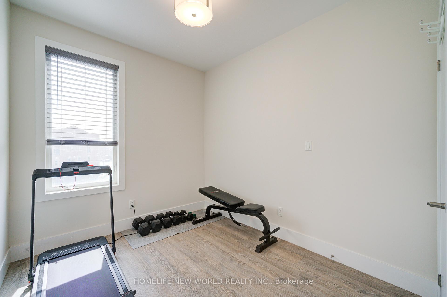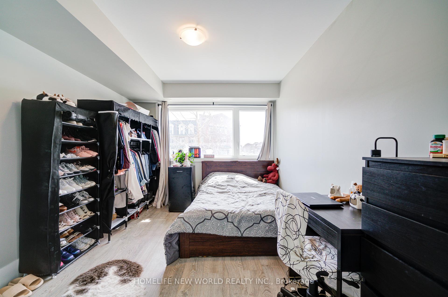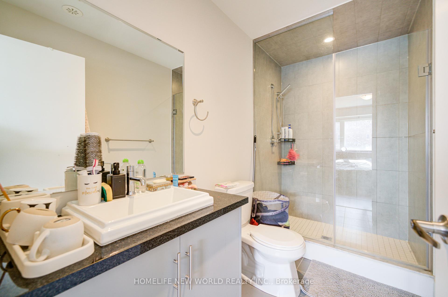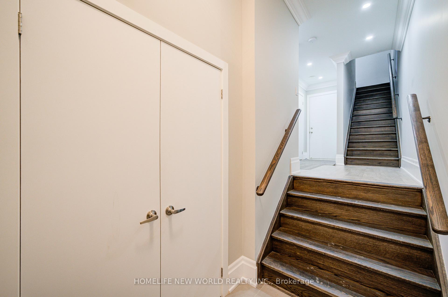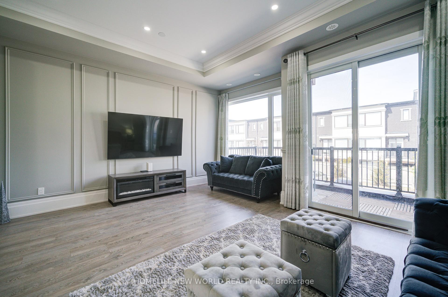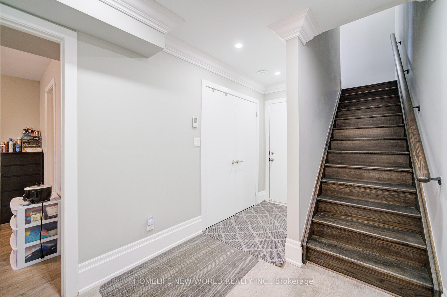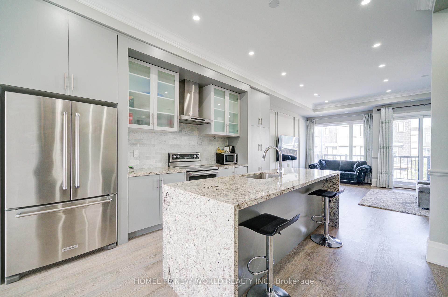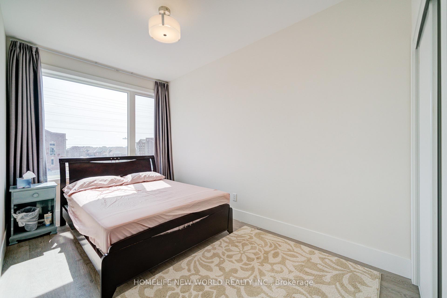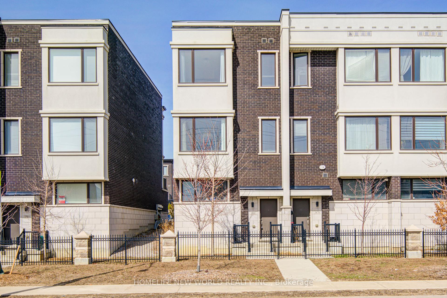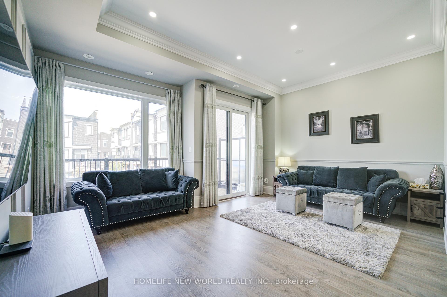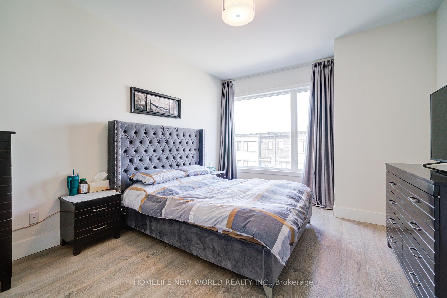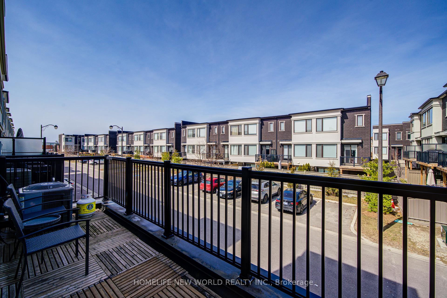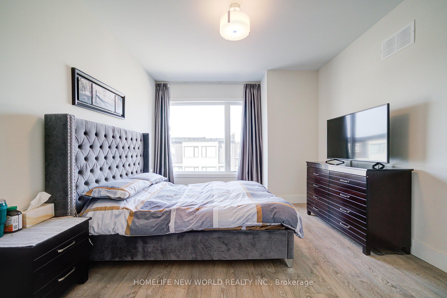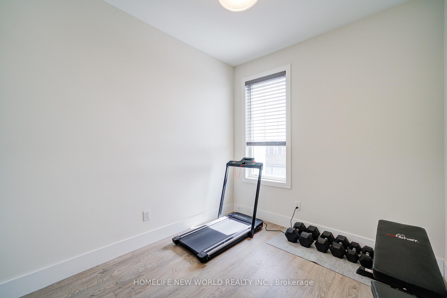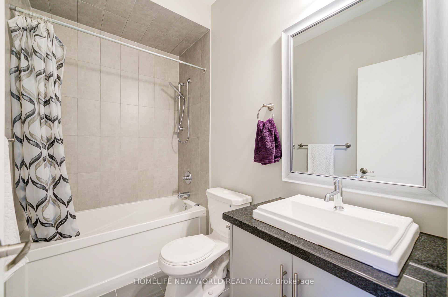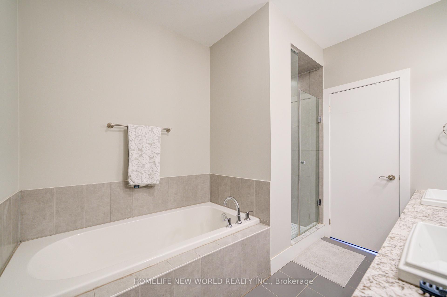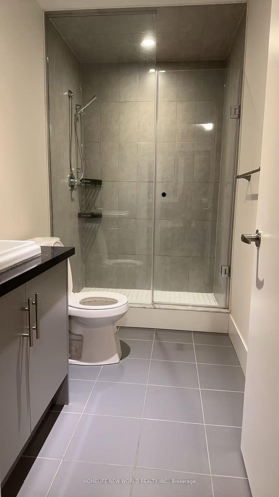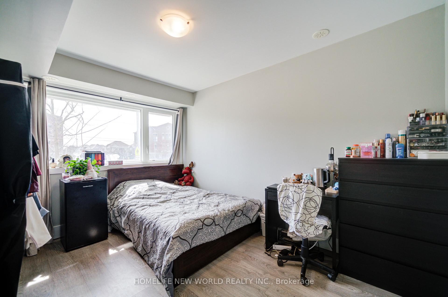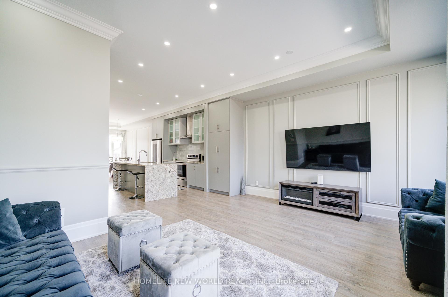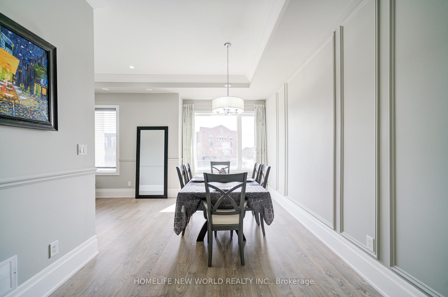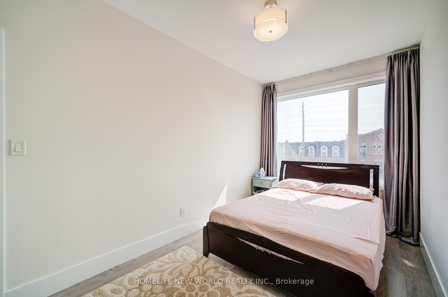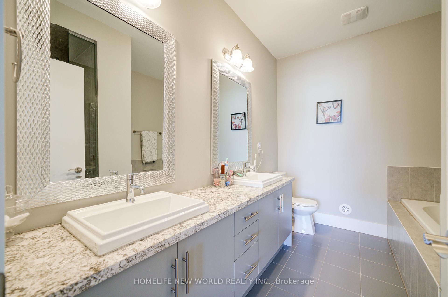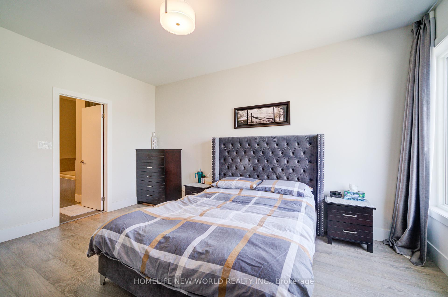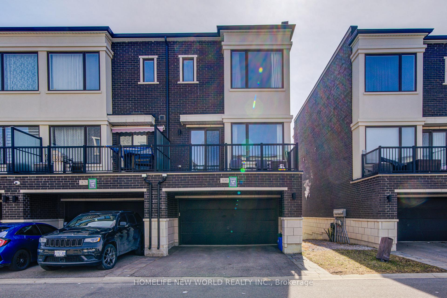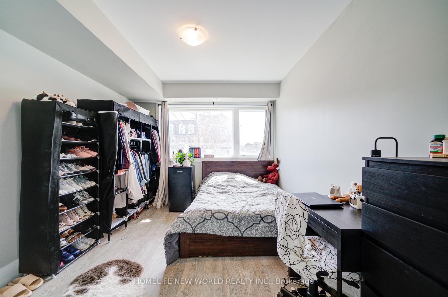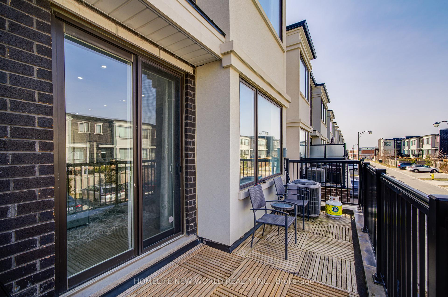$999,900
Available - For Sale
Listing ID: N12087738
3880 Major Mackenzie Driv West , Vaughan, L4H 4R2, York
| Welcome to 3880 Major Mackenzie Dr.! Located in a charming community of Cold Creek Estates in Vellore Village. Rarely offered end-unit with 3 bedrooms plus one finished bedroom with an ensuite bathroom on the lower level! 4 bathrooms with sun-filled spacious rooms and a double car garage with a double car driveway. This functional layout townhouse offers over 2000 sqft, with 10' ceilings on the main floor and 9' ceilings on the second floor. The second floor also has a laundry room for convenience. upgrades: extra large crown mouldings and 10' oversized baseboard main and upper floor; 10 granite counter top; upgraded windows and doors casing from builder, custom wainscoting, pot lights, freshly painted 2024, marble kitchen backsplash; there is an independent thermostat for the lower level with floor-heated style. close to High School HWY400, Grocery stores, Banks, and shopping Centers. POTL: monthly fee is $153.31. |
| Price | $999,900 |
| Taxes: | $5581.95 |
| Assessment Year: | 2024 |
| Occupancy: | Owner |
| Address: | 3880 Major Mackenzie Driv West , Vaughan, L4H 4R2, York |
| Acreage: | Not Appl |
| Directions/Cross Streets: | Major Mackenzie/Weston |
| Rooms: | 6 |
| Bedrooms: | 3 |
| Bedrooms +: | 1 |
| Family Room: | F |
| Basement: | Finished |
| Level/Floor | Room | Length(m) | Width(m) | Descriptions | |
| Room 1 | Main | Living Ro | 5.08 | 4.09 | Crown Moulding, Access To Garage, Carpet Free |
| Room 2 | Main | Kitchen | 4.57 | 4.57 | B/I Bar, B/I Appliances, 2 Pc Bath |
| Room 3 | Main | Dining Ro | 4.52 | 3.15 | Crown Moulding, Combined w/Sitting, Laminate |
| Room 4 | Main | Sitting | 2.74 | 1.93 | Combined w/Dining, Crown Moulding, Laminate |
| Room 5 | Second | Bedroom | 3.55 | 4.65 | 5 Pc Ensuite, Double Closet, Laminate |
| Room 6 | Second | Bedroom 2 | 3.96 | 2.44 | 4 Pc Bath, Laminate |
| Room 7 | Second | Bedroom 3 | 3.05 | 2.56 | B/I Closet, Laminate |
| Room 8 | Lower | Bedroom 4 | 3.67 | 3 | 3 Pc Ensuite, Laminate |
| Washroom Type | No. of Pieces | Level |
| Washroom Type 1 | 5 | Second |
| Washroom Type 2 | 4 | Second |
| Washroom Type 3 | 3 | Lower |
| Washroom Type 4 | 2 | Main |
| Washroom Type 5 | 0 |
| Total Area: | 0.00 |
| Approximatly Age: | 6-15 |
| Property Type: | Att/Row/Townhouse |
| Style: | 3-Storey |
| Exterior: | Brick, Stone |
| Garage Type: | Built-In |
| (Parking/)Drive: | Private Do |
| Drive Parking Spaces: | 2 |
| Park #1 | |
| Parking Type: | Private Do |
| Park #2 | |
| Parking Type: | Private Do |
| Pool: | None |
| Approximatly Age: | 6-15 |
| Approximatly Square Footage: | 2000-2500 |
| CAC Included: | N |
| Water Included: | N |
| Cabel TV Included: | N |
| Common Elements Included: | N |
| Heat Included: | N |
| Parking Included: | N |
| Condo Tax Included: | N |
| Building Insurance Included: | N |
| Fireplace/Stove: | N |
| Heat Type: | Forced Air |
| Central Air Conditioning: | Central Air |
| Central Vac: | N |
| Laundry Level: | Syste |
| Ensuite Laundry: | F |
| Elevator Lift: | False |
| Sewers: | Sewer |
| Utilities-Cable: | Y |
| Utilities-Hydro: | Y |
$
%
Years
This calculator is for demonstration purposes only. Always consult a professional
financial advisor before making personal financial decisions.
| Although the information displayed is believed to be accurate, no warranties or representations are made of any kind. |
| HOMELIFE NEW WORLD REALTY INC. |
|
|

Sean Kim
Broker
Dir:
416-998-1113
Bus:
905-270-2000
Fax:
905-270-0047
| Virtual Tour | Book Showing | Email a Friend |
Jump To:
At a Glance:
| Type: | Freehold - Att/Row/Townhouse |
| Area: | York |
| Municipality: | Vaughan |
| Neighbourhood: | Vellore Village |
| Style: | 3-Storey |
| Approximate Age: | 6-15 |
| Tax: | $5,581.95 |
| Beds: | 3+1 |
| Baths: | 4 |
| Fireplace: | N |
| Pool: | None |
Locatin Map:
Payment Calculator:

