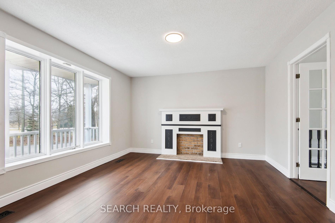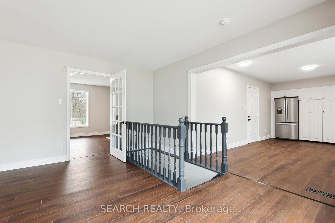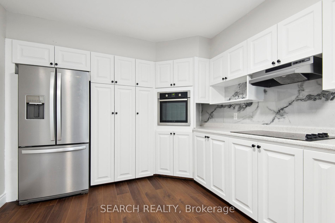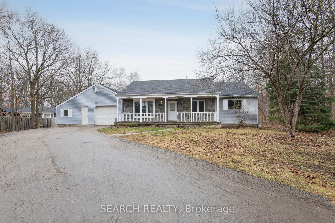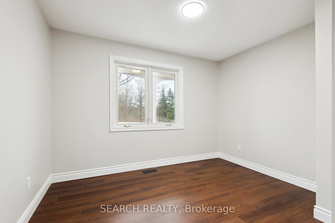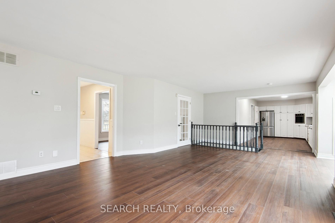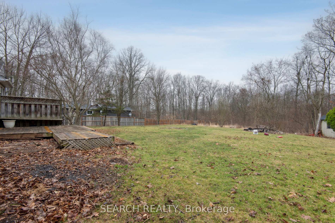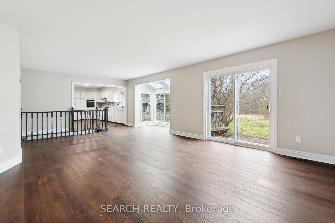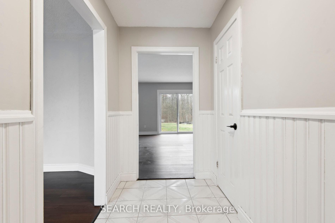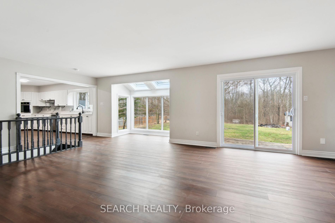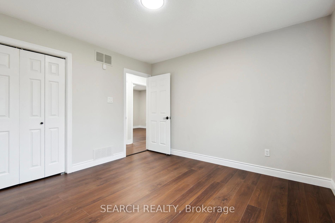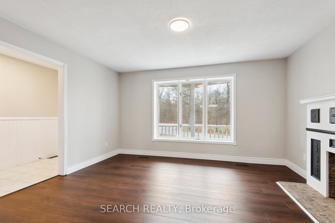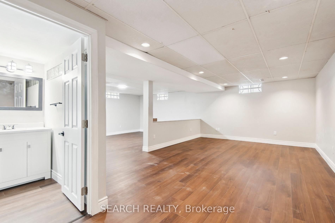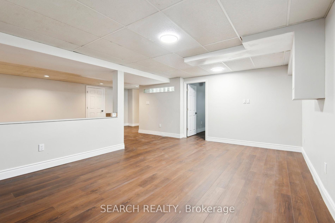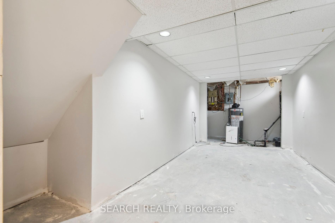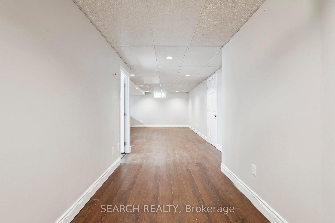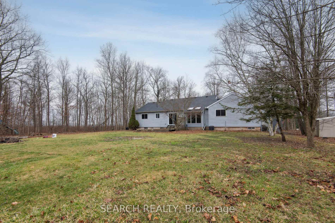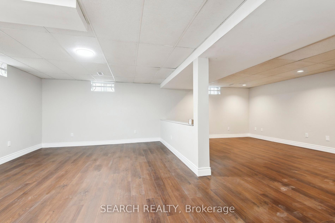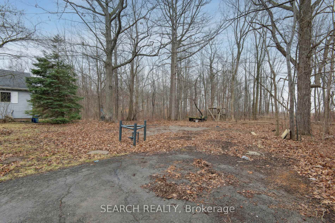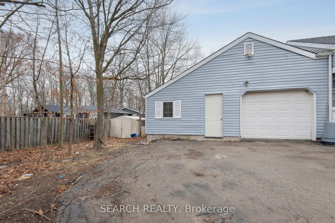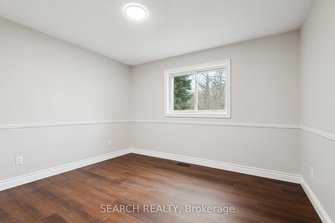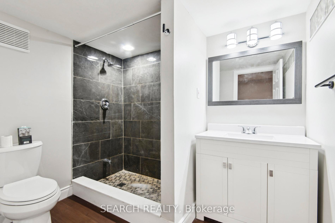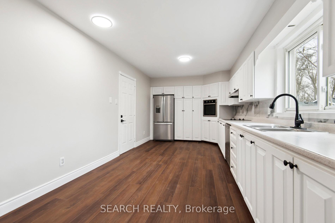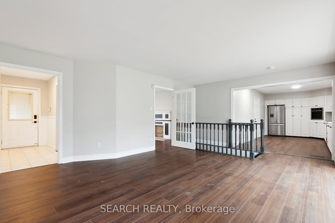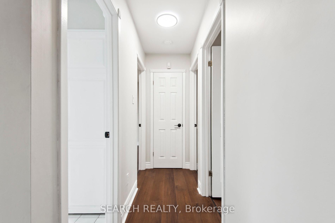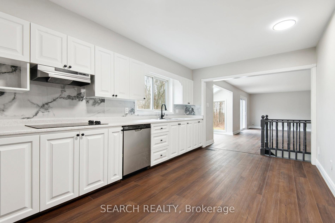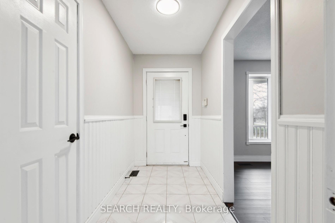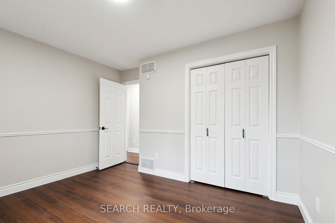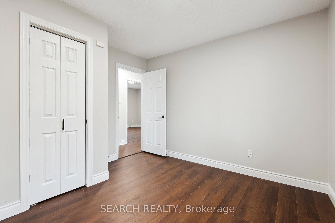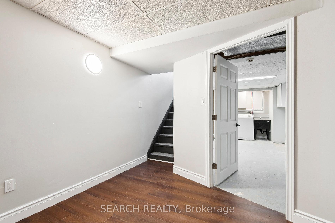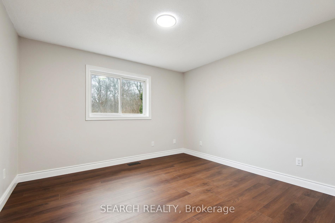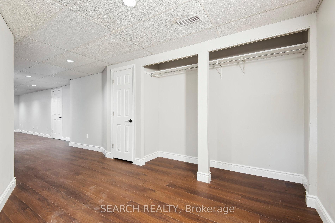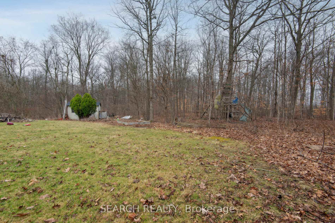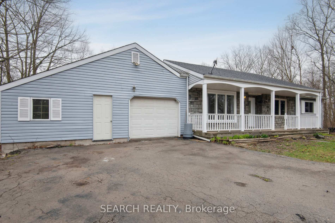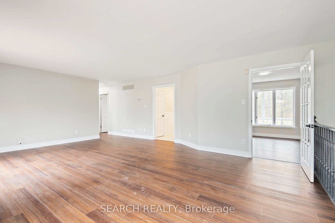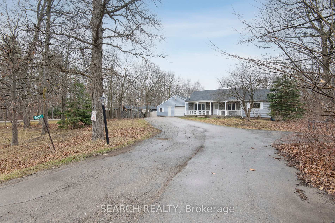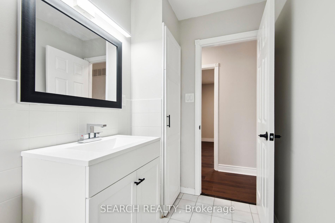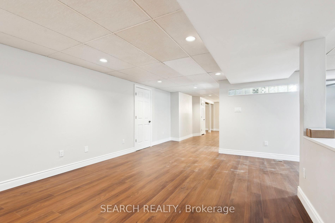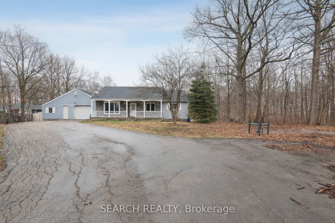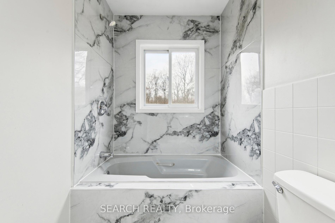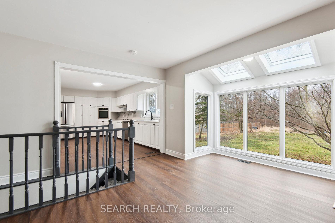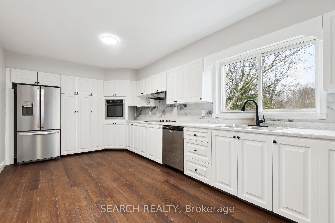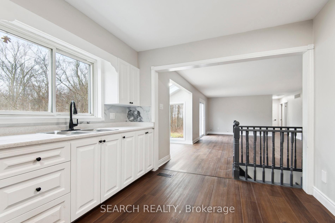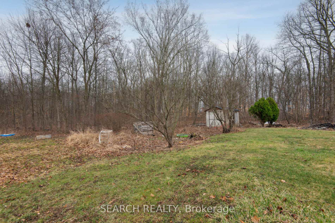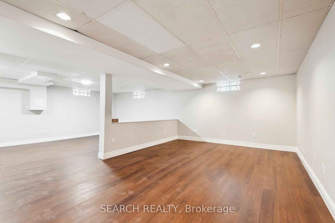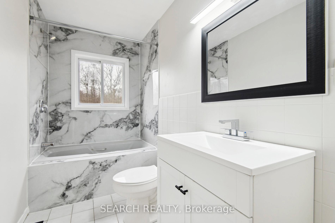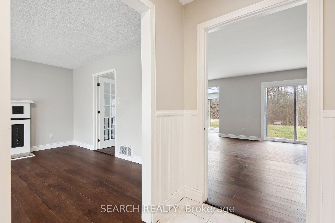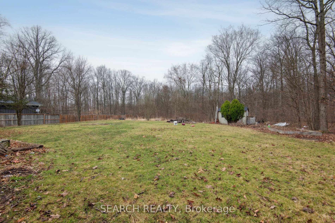$799,999
Available - For Sale
Listing ID: X12087751
680 Hwy #56 High , Haldimand, N0A 1R0, Haldimand
| Large, sizable, newly renovated ranch style bungalow on large tranquil country lot located justminutes outside of Binbrook and 15-20 minutes from Hamilton. Picturesque views of forestsurround this nearly half acre property that offers lots of parking, a large garage and anabundance of living space for a growing family. Nearly 2000 sq ft of space above grade andanother 1654 in the basement with lots of storage space, sprawling living areas and largebedrooms. Recent upgrades include fridge, cooktop, range, bathrooms, patio door, watertreatment system, all flooring, light fixtures, sump pump and doors, trim and baseboardthroughout. Nothing left to do here but move in, the property shows well and is ready forsomeone to move in and enjoy it. |
| Price | $799,999 |
| Taxes: | $4300.00 |
| Assessment Year: | 2024 |
| Occupancy: | Vacant |
| Address: | 680 Hwy #56 High , Haldimand, N0A 1R0, Haldimand |
| Acreage: | < .50 |
| Directions/Cross Streets: | Haldimand #9/Haldimand $56 |
| Rooms: | 7 |
| Rooms +: | 5 |
| Bedrooms: | 3 |
| Bedrooms +: | 1 |
| Family Room: | F |
| Basement: | Full, Finished |
| Level/Floor | Room | Length(m) | Width(m) | Descriptions | |
| Room 1 | Main | Kitchen | 5.48 | 3.12 | |
| Room 2 | Main | Living Ro | 4.34 | 3.91 | |
| Room 3 | Main | Dining Ro | 6.6 | 4.62 | |
| Room 4 | Main | Primary B | 3.63 | 3.56 | |
| Room 5 | Main | Bedroom | 3.63 | 3.45 | |
| Room 6 | Main | Bedroom | 3.48 | 3.45 | |
| Room 7 | Main | Bathroom | 3.56 | 1.55 | |
| Room 8 | Basement | Recreatio | 7.82 | 5.69 | |
| Room 9 | Basement | Bathroom | 2.49 | 1.93 | |
| Room 10 | Basement | Bedroom | 3.51 | 3.3 | |
| Room 11 | Basement | Laundry | 5.79 | 3.68 | |
| Room 12 | Basement | Utility R | 6.72 | 2.72 |
| Washroom Type | No. of Pieces | Level |
| Washroom Type 1 | 4 | Main |
| Washroom Type 2 | 3 | Basement |
| Washroom Type 3 | 0 | |
| Washroom Type 4 | 0 | |
| Washroom Type 5 | 0 |
| Total Area: | 0.00 |
| Approximatly Age: | 31-50 |
| Property Type: | Detached |
| Style: | Bungalow |
| Exterior: | Vinyl Siding, Stone |
| Garage Type: | Attached |
| (Parking/)Drive: | Private Do |
| Drive Parking Spaces: | 6 |
| Park #1 | |
| Parking Type: | Private Do |
| Park #2 | |
| Parking Type: | Private Do |
| Pool: | None |
| Other Structures: | Shed |
| Approximatly Age: | 31-50 |
| Approximatly Square Footage: | 1500-2000 |
| Property Features: | Wooded/Treed, River/Stream |
| CAC Included: | N |
| Water Included: | N |
| Cabel TV Included: | N |
| Common Elements Included: | N |
| Heat Included: | N |
| Parking Included: | N |
| Condo Tax Included: | N |
| Building Insurance Included: | N |
| Fireplace/Stove: | N |
| Heat Type: | Forced Air |
| Central Air Conditioning: | Central Air |
| Central Vac: | N |
| Laundry Level: | Syste |
| Ensuite Laundry: | F |
| Sewers: | Septic |
| Water: | Drilled W |
| Water Supply Types: | Drilled Well |
$
%
Years
This calculator is for demonstration purposes only. Always consult a professional
financial advisor before making personal financial decisions.
| Although the information displayed is believed to be accurate, no warranties or representations are made of any kind. |
| SEARCH REALTY |
|
|

Sean Kim
Broker
Dir:
416-998-1113
Bus:
905-270-2000
Fax:
905-270-0047
| Virtual Tour | Book Showing | Email a Friend |
Jump To:
At a Glance:
| Type: | Freehold - Detached |
| Area: | Haldimand |
| Municipality: | Haldimand |
| Neighbourhood: | Haldimand |
| Style: | Bungalow |
| Approximate Age: | 31-50 |
| Tax: | $4,300 |
| Beds: | 3+1 |
| Baths: | 2 |
| Fireplace: | N |
| Pool: | None |
Locatin Map:
Payment Calculator:

