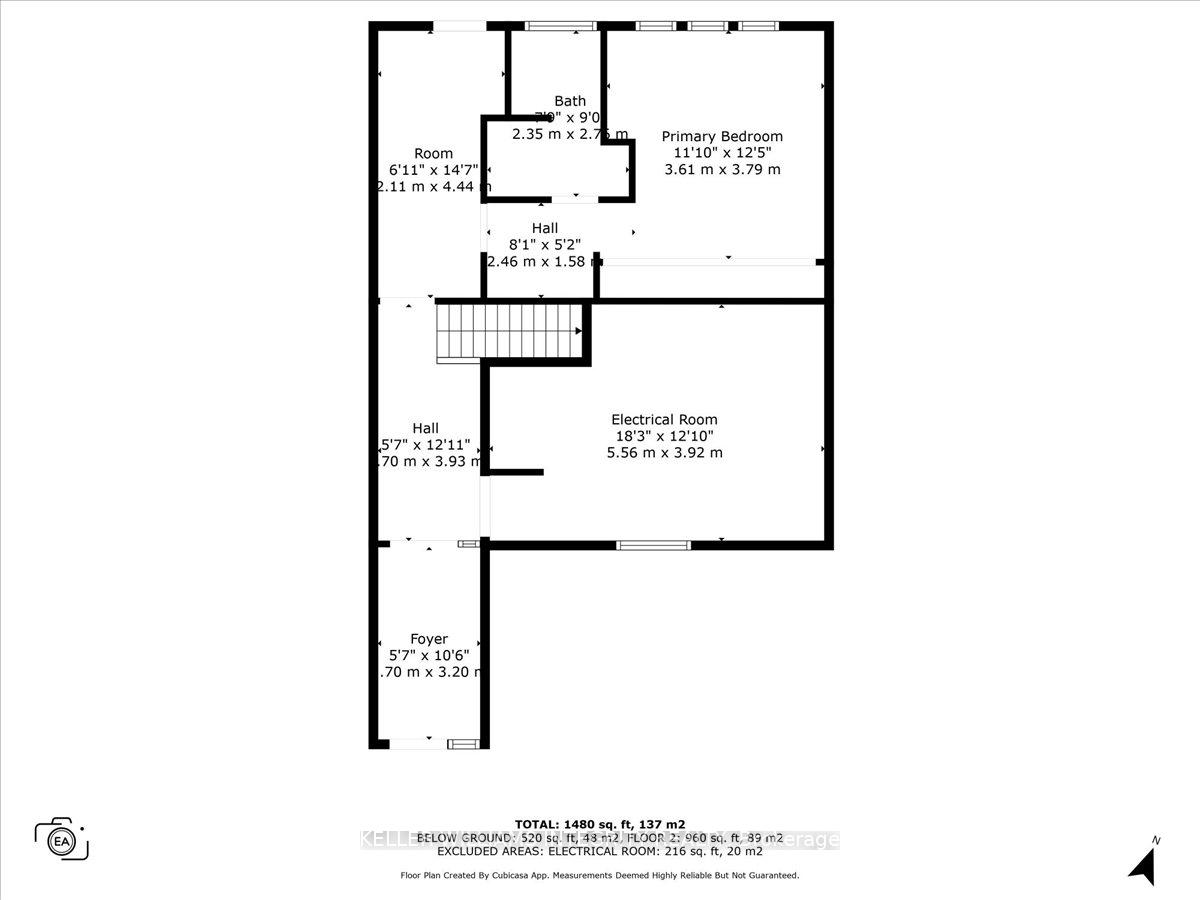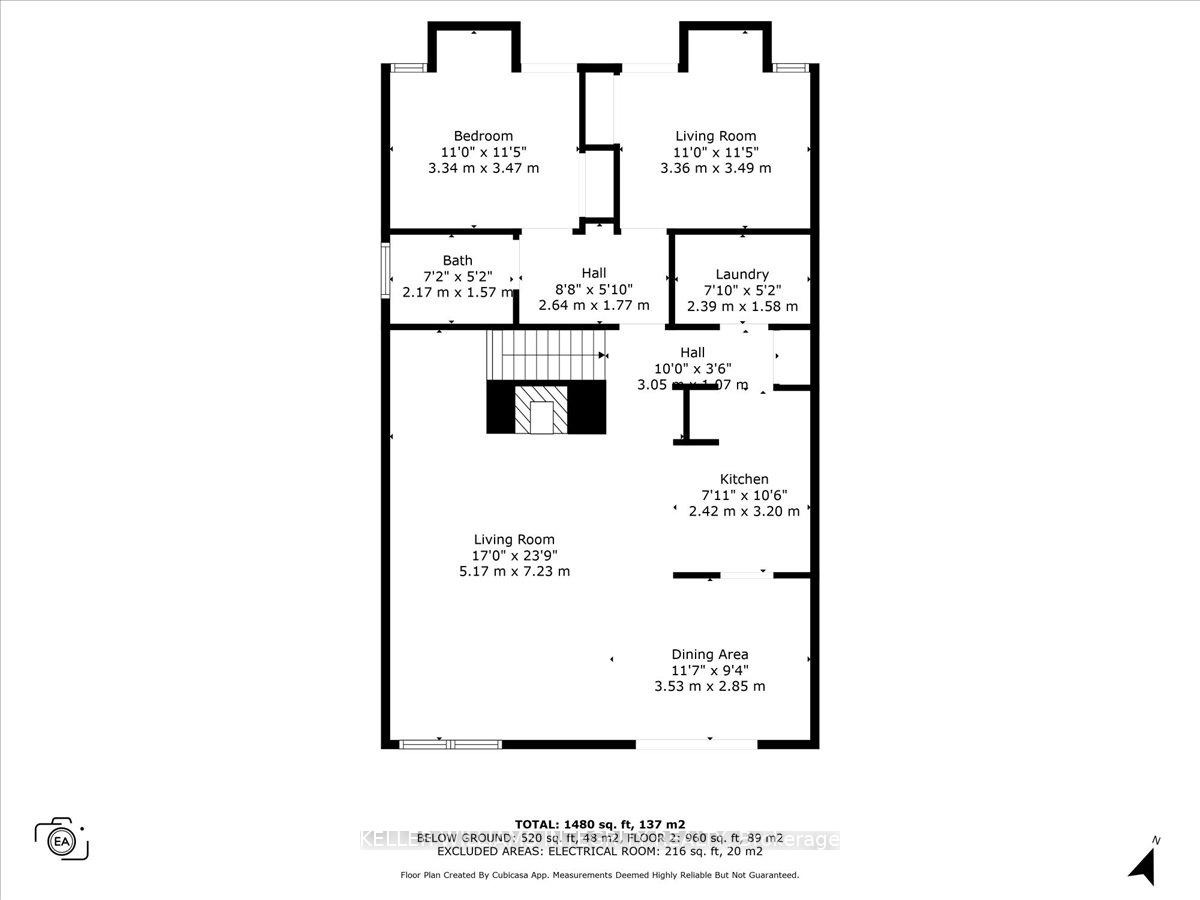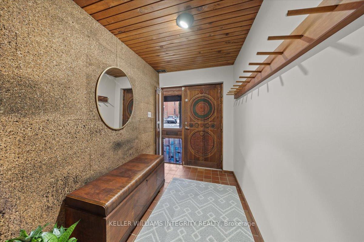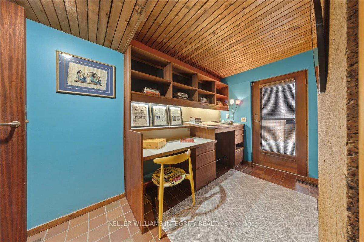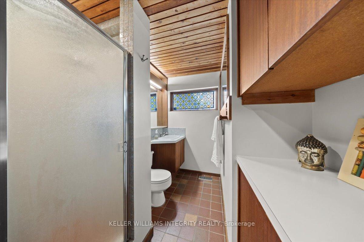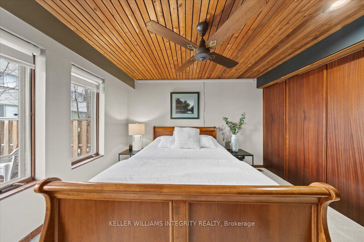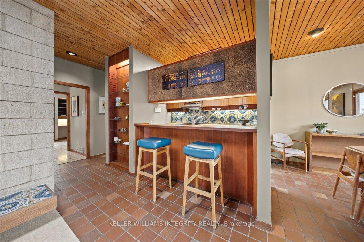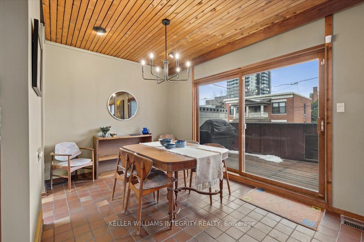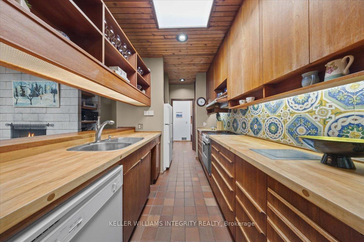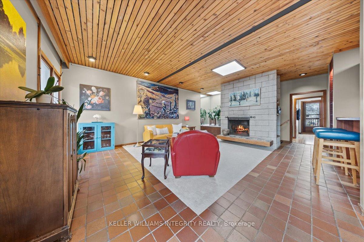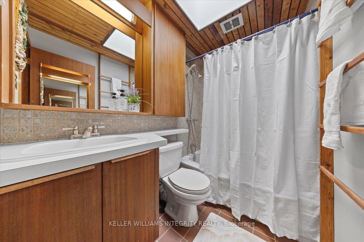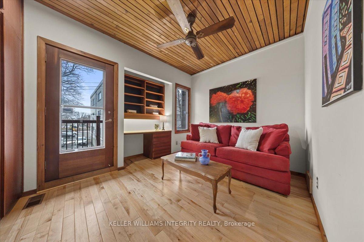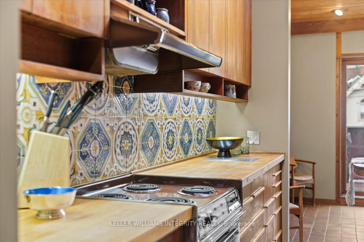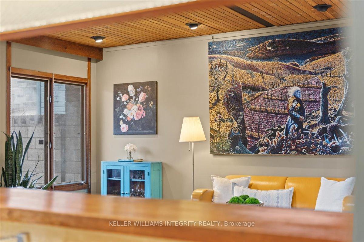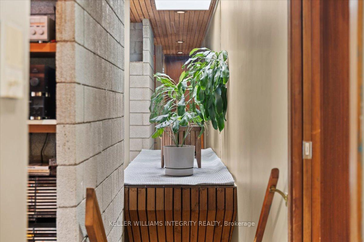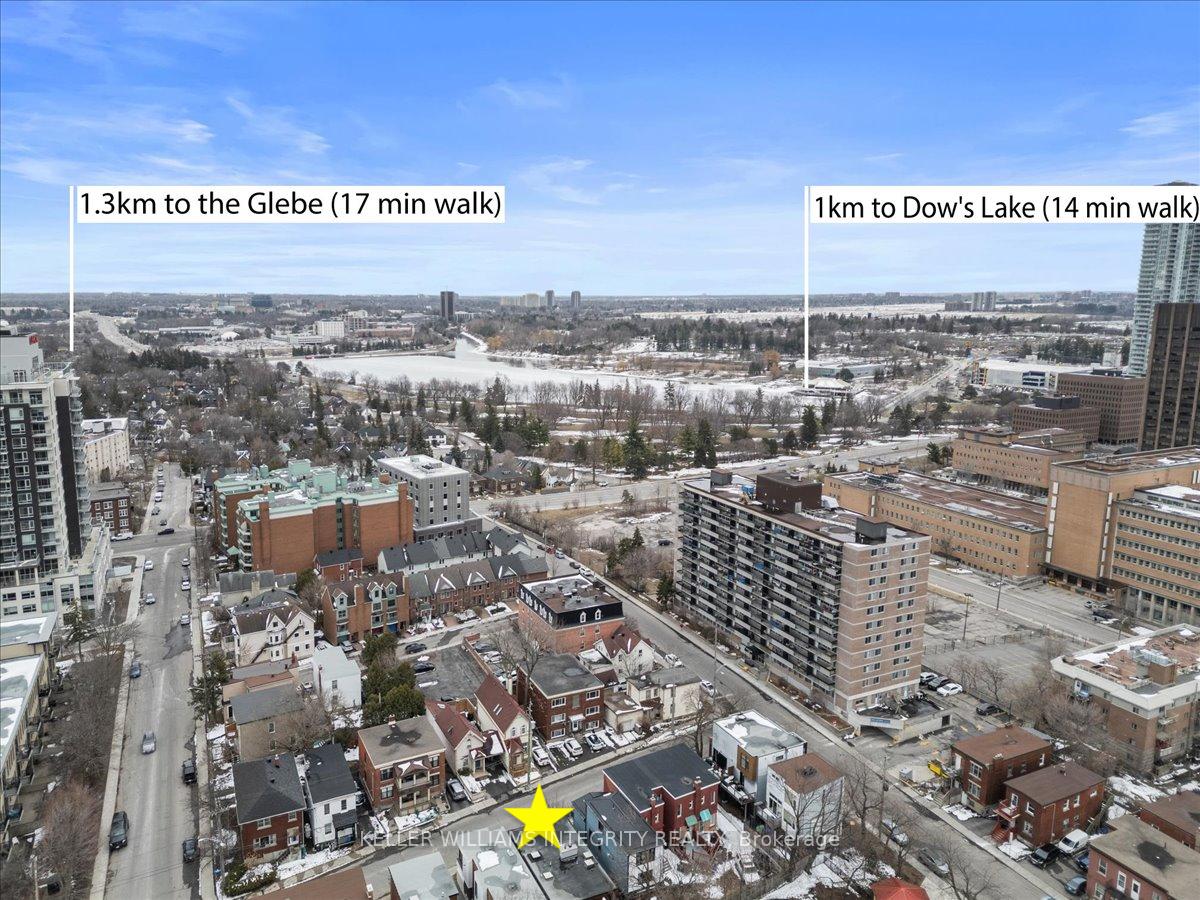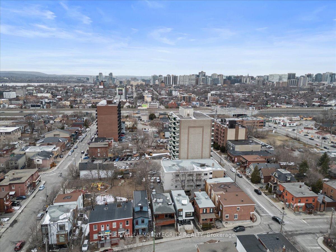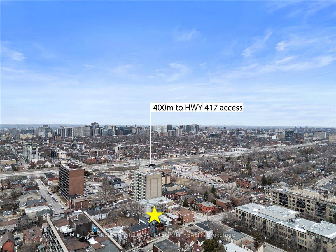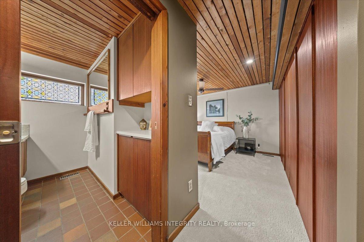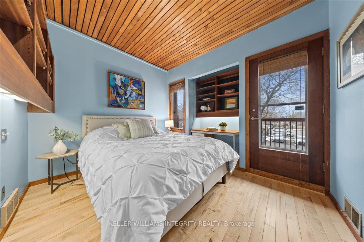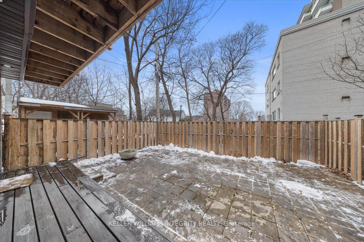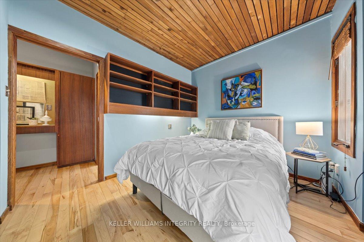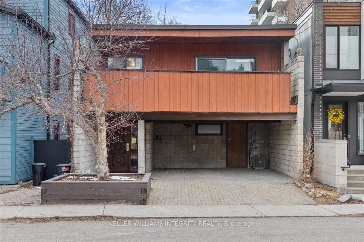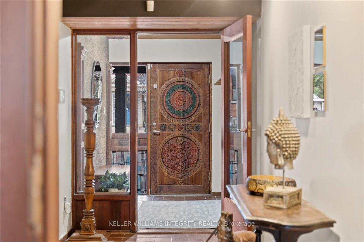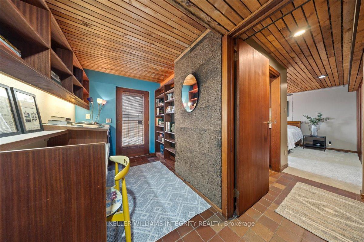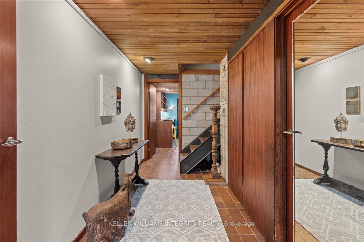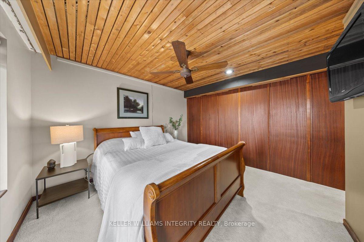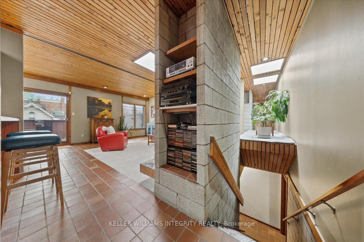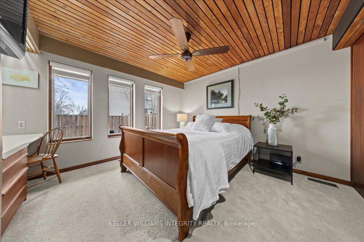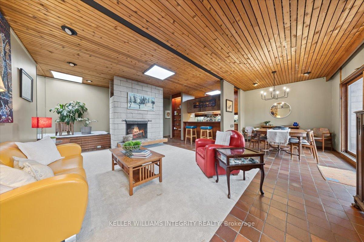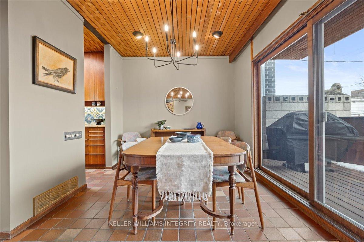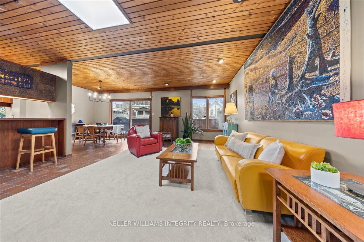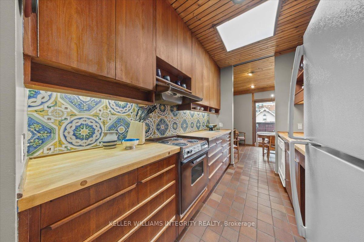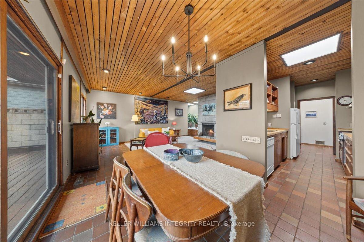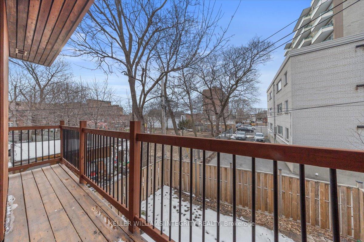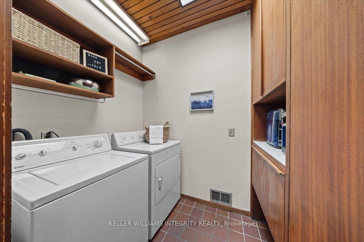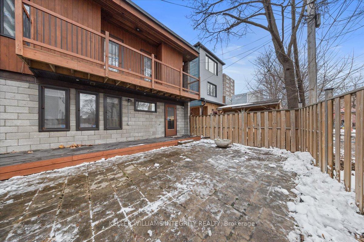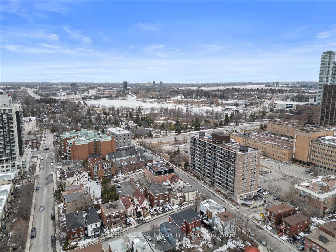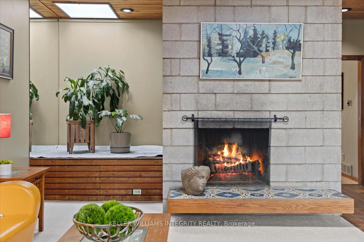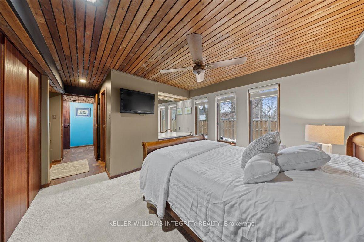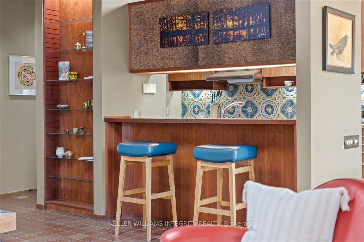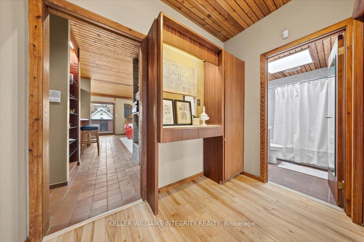$1,195,000
Available - For Sale
Listing ID: X12087790
323 Powell Aven , Dows Lake - Civic Hospital and Area, K1S 2A7, Ottawa
| Architectural Gem in Prime Location located in the Glebe Annex. This exceptional 1972 detached home, designed by renowned architect Matthew Stankiewicz, offers a rare opportunity to own a piece of Ottawa's mid-century design history. Nestled in a sought-after neighbourhood within walking distance to the Glebe, Dows Lake, and an abundance of local amenities, this residence combines timeless architecture with modern convenience. From the moment you arrive, you're welcomed by a custom front door crafted by celebrated artist James Boyd, setting the tone for the artistry and attention to detail found throughout the home. Inside, the spacious open-concept layout is flooded with natural light thanks to large windows and strategically placed skylights. Original finishes reflect the integrity of the homes era, while thoughtful updates enhance livability without compromising its character.The main living areas flow seamlessly, making it perfect for entertaining or quiet evenings at home. A dedicated home office offers privacy and productivity, ideal for remote work or creative pursuits.Additional features include ample parking, a generous lot, and excellent walkability in a vibrant, tree-lined community. Don"t miss this opportunity to own a truly special home that blends architectural significance, artistic detail, and an unbeatable location. |
| Price | $1,195,000 |
| Taxes: | $6039.52 |
| Assessment Year: | 2024 |
| Occupancy: | Owner |
| Address: | 323 Powell Aven , Dows Lake - Civic Hospital and Area, K1S 2A7, Ottawa |
| Directions/Cross Streets: | Bronson & Powell |
| Rooms: | 7 |
| Bedrooms: | 3 |
| Bedrooms +: | 0 |
| Family Room: | F |
| Basement: | None |
| Level/Floor | Room | Length(m) | Width(m) | Descriptions | |
| Room 1 | Main | Office | 4.44 | 2.11 | Ceramic Floor, B/I Desk, Overlooks Backyard |
| Room 2 | Main | Primary B | 3.79 | 3.61 | Broadloom, B/I Closet, Casement Windows |
| Room 3 | Second | Dining Ro | 2.85 | 3.53 | Ceramic Floor, W/O To Patio, Overlooks Living |
| Room 4 | Second | Living Ro | 7.23 | 5.17 | Broadloom, Skylight, Overlooks Dining |
| Room 5 | Second | Kitchen | 3.2 | 2.42 | Ceramic Floor, Ceramic Backsplash, Skylight |
| Room 6 | Second | Bedroom 2 | 3.49 | 3.36 | Hardwood Floor, W/O To Patio, B/I Closet |
| Room 7 | Second | Bedroom 3 | 3.47 | 3.34 | Hardwood Floor, Overlooks Backyard, W/O To Patio |
| Room 8 | Second | Laundry | 1.58 | 2.39 | B/I Closet |
| Washroom Type | No. of Pieces | Level |
| Washroom Type 1 | 3 | Main |
| Washroom Type 2 | 4 | Second |
| Washroom Type 3 | 0 | |
| Washroom Type 4 | 0 | |
| Washroom Type 5 | 0 |
| Total Area: | 0.00 |
| Property Type: | Detached |
| Style: | 2-Storey |
| Exterior: | Wood , Concrete Block |
| Garage Type: | Carport |
| Drive Parking Spaces: | 3 |
| Pool: | None |
| Approximatly Square Footage: | 1500-2000 |
| CAC Included: | N |
| Water Included: | N |
| Cabel TV Included: | N |
| Common Elements Included: | N |
| Heat Included: | N |
| Parking Included: | N |
| Condo Tax Included: | N |
| Building Insurance Included: | N |
| Fireplace/Stove: | Y |
| Heat Type: | Forced Air |
| Central Air Conditioning: | Central Air |
| Central Vac: | N |
| Laundry Level: | Syste |
| Ensuite Laundry: | F |
| Sewers: | Sewer |
$
%
Years
This calculator is for demonstration purposes only. Always consult a professional
financial advisor before making personal financial decisions.
| Although the information displayed is believed to be accurate, no warranties or representations are made of any kind. |
| KELLER WILLIAMS INTEGRITY REALTY |
|
|

Sean Kim
Broker
Dir:
416-998-1113
Bus:
905-270-2000
Fax:
905-270-0047
| Book Showing | Email a Friend |
Jump To:
At a Glance:
| Type: | Freehold - Detached |
| Area: | Ottawa |
| Municipality: | Dows Lake - Civic Hospital and Area |
| Neighbourhood: | 4502 - West Centre Town |
| Style: | 2-Storey |
| Tax: | $6,039.52 |
| Beds: | 3 |
| Baths: | 2 |
| Fireplace: | Y |
| Pool: | None |
Locatin Map:
Payment Calculator:

