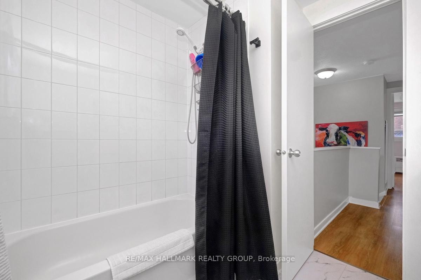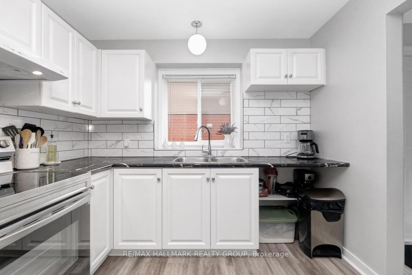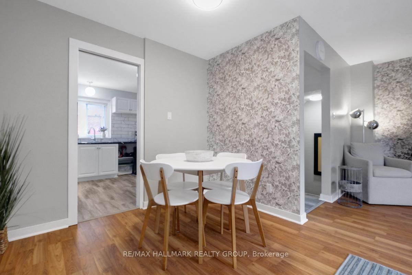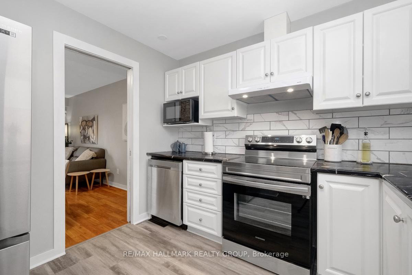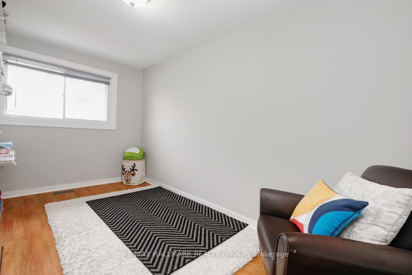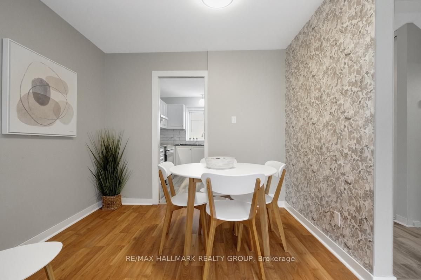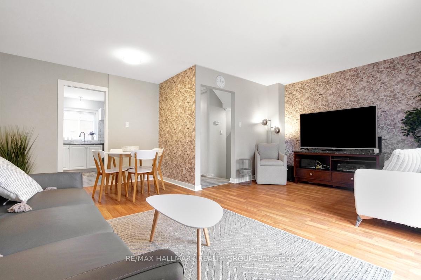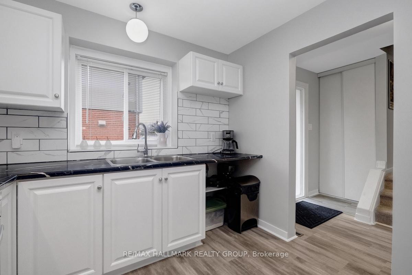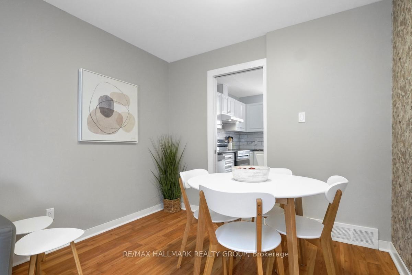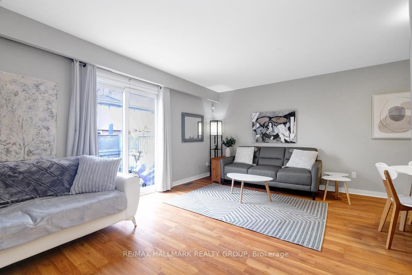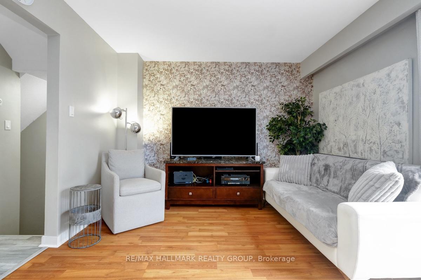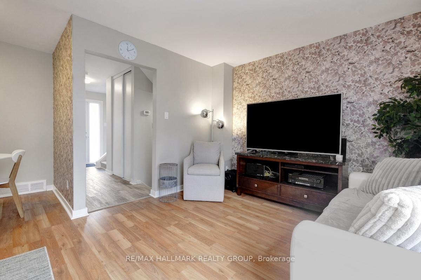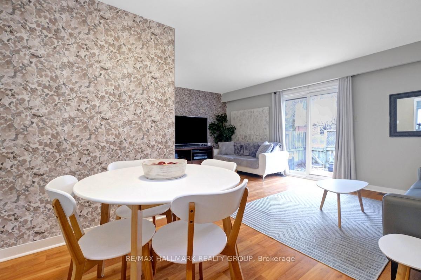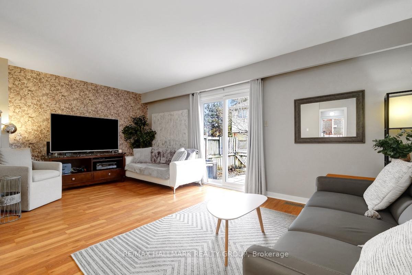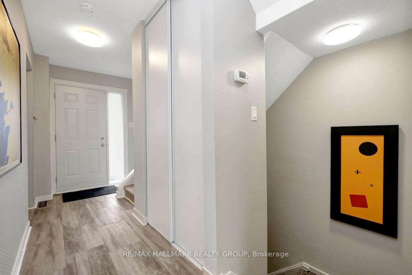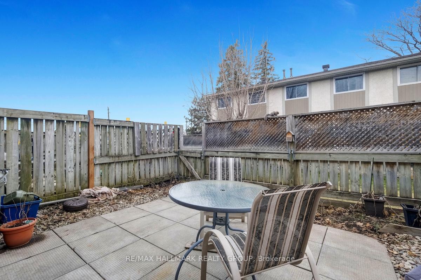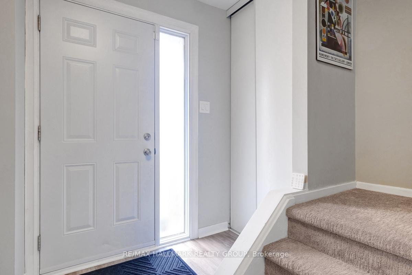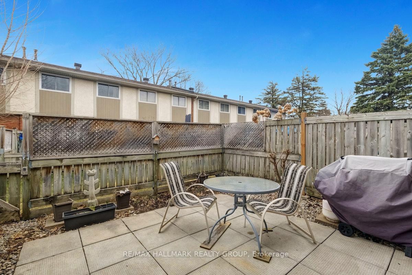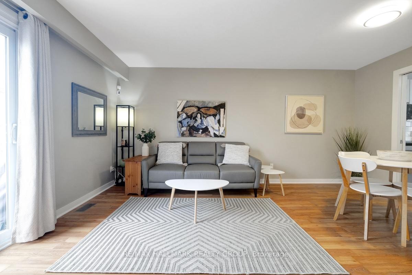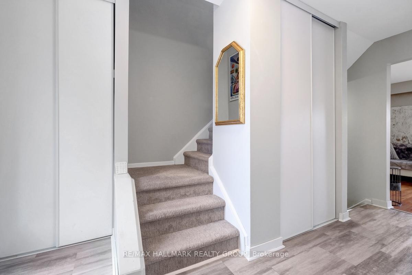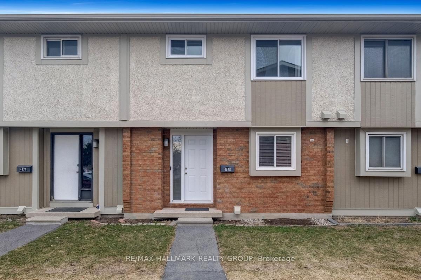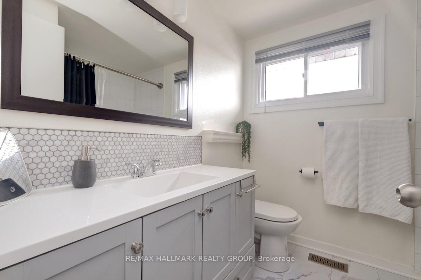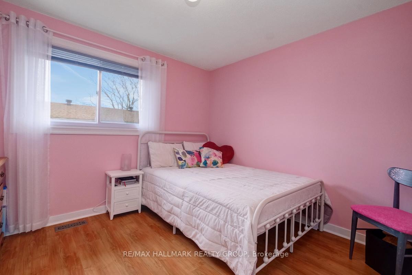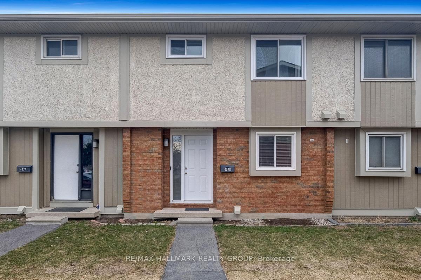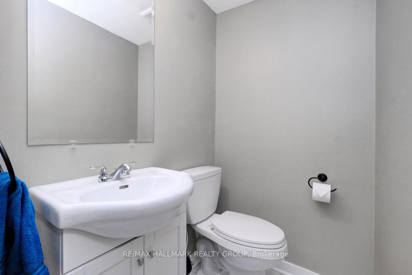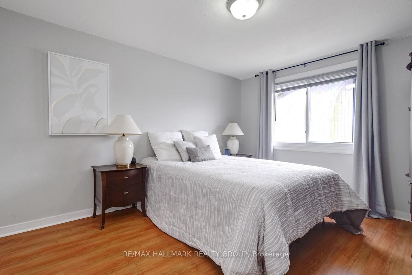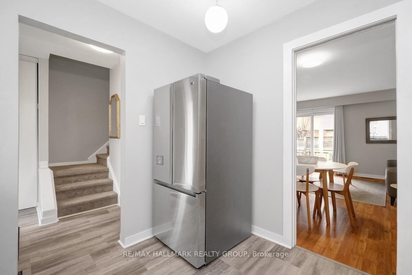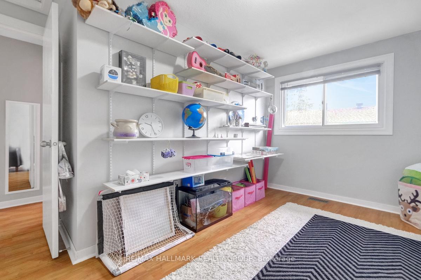$375,000
Available - For Sale
Listing ID: X12087791
477B Moodie Driv , Bells Corners and South to Fallowfield, K2H 8T7, Ottawa
| This 3 bedroom condo townhome is smartly updated and ready for a new owner. The functional kitchen has stainless steel appliances, new backsplash and modern counters and updated flooring. The double sink looks out a bright window and there is plenty of counter and cupboard space. The combined living and dining room have laminate flooring and the patio doors open to a private backyard with patio. Upstairs the primary bedroom has large closets and can easily accommodate a king bed. 2 other good sized bedrooms, an updated bathroom and linen closet complete the upper level. The downstairs has a powder room, laundry area and a large unfinished space for you to finish as you please. The furnace is new 2025 with a transferable warranty. Enjoy summer with central air conditioning! Flexible closing, but longer preferred. Pre listing inspection available. Status on file. Well run condo! |
| Price | $375,000 |
| Taxes: | $2178.00 |
| Assessment Year: | 2024 |
| Occupancy: | Owner |
| Address: | 477B Moodie Driv , Bells Corners and South to Fallowfield, K2H 8T7, Ottawa |
| Postal Code: | K2H 8T7 |
| Province/State: | Ottawa |
| Directions/Cross Streets: | HWY 417 Exit Moodie Dr. Proceed South past Robertson Road, Turn Left into Complex. |
| Level/Floor | Room | Length(m) | Width(m) | Descriptions | |
| Room 1 | Main | Living Ro | 5.56 | 5.02 | Combined w/Dining |
| Room 2 | Main | Kitchen | 2.84 | 2.94 | |
| Room 3 | Second | Primary B | 4.03 | 2.94 | |
| Room 4 | Second | Bedroom | 3.12 | 2.94 | |
| Room 5 | Second | Bedroom | 3.14 | 3.96 | |
| Room 6 | Basement | Laundry | |||
| Room 7 | Basement | Utility R | |||
| Room 8 | Basement | Recreatio | Unfinished |
| Washroom Type | No. of Pieces | Level |
| Washroom Type 1 | 2 | Basement |
| Washroom Type 2 | 4 | Second |
| Washroom Type 3 | 0 | |
| Washroom Type 4 | 0 | |
| Washroom Type 5 | 0 |
| Total Area: | 0.00 |
| Washrooms: | 2 |
| Heat Type: | Forced Air |
| Central Air Conditioning: | Central Air |
$
%
Years
This calculator is for demonstration purposes only. Always consult a professional
financial advisor before making personal financial decisions.
| Although the information displayed is believed to be accurate, no warranties or representations are made of any kind. |
| RE/MAX HALLMARK REALTY GROUP |
|
|

Sean Kim
Broker
Dir:
416-998-1113
Bus:
905-270-2000
Fax:
905-270-0047
| Virtual Tour | Book Showing | Email a Friend |
Jump To:
At a Glance:
| Type: | Com - Condo Townhouse |
| Area: | Ottawa |
| Municipality: | Bells Corners and South to Fallowfield |
| Neighbourhood: | 7805 - Arbeatha Park |
| Style: | 2-Storey |
| Tax: | $2,178 |
| Maintenance Fee: | $450 |
| Beds: | 3 |
| Baths: | 2 |
| Fireplace: | N |
Locatin Map:
Payment Calculator:


