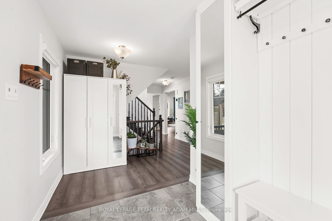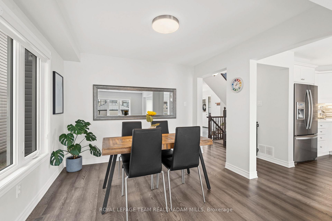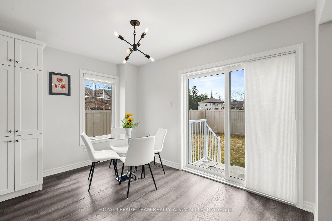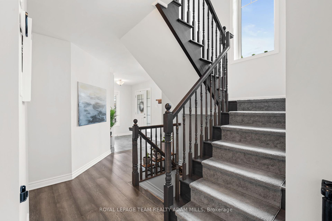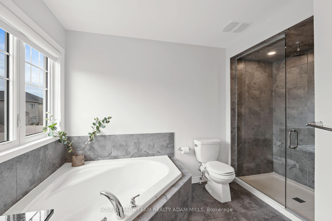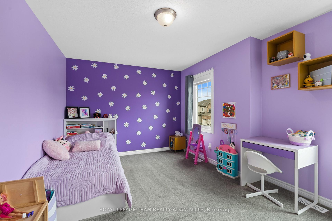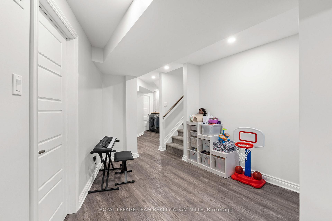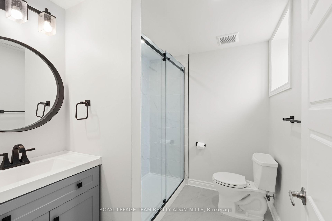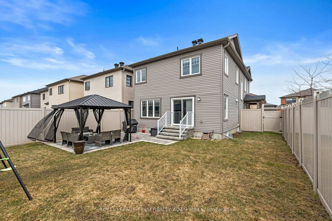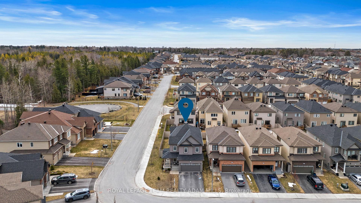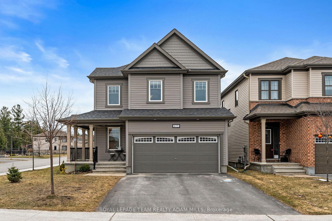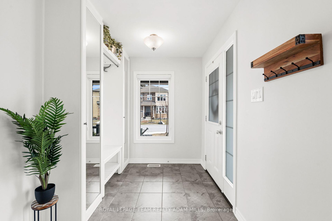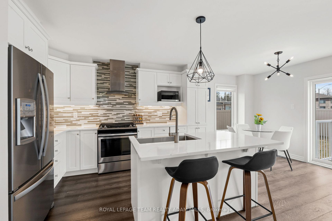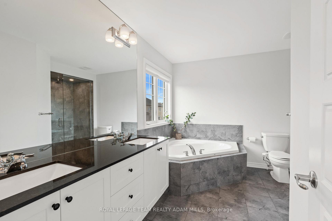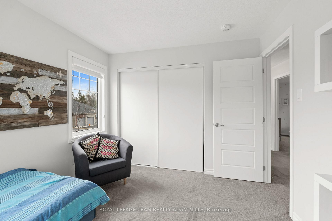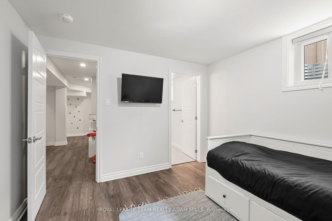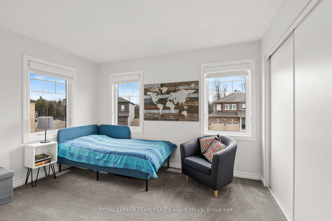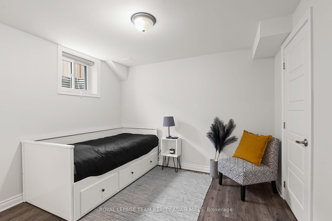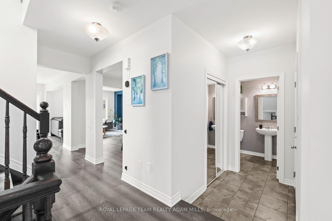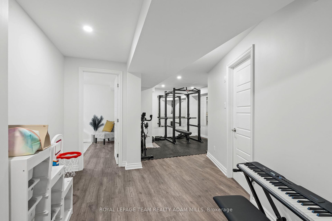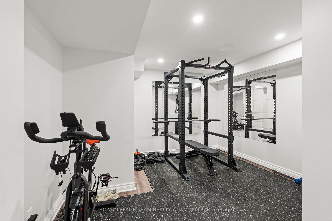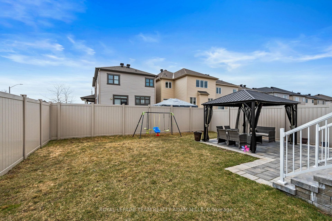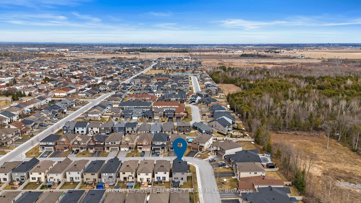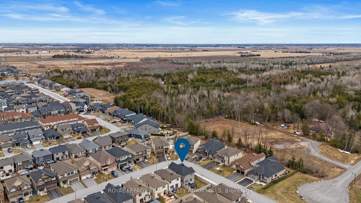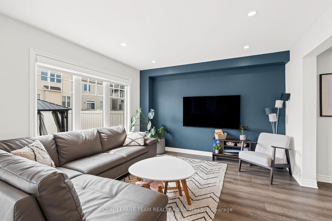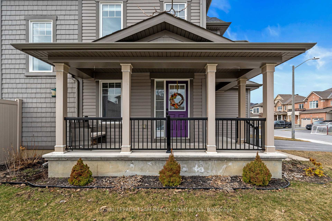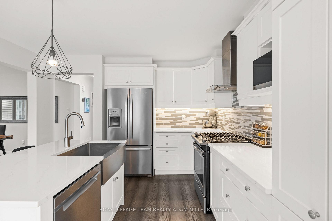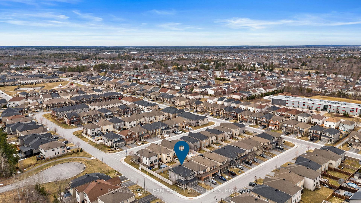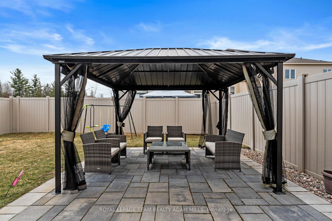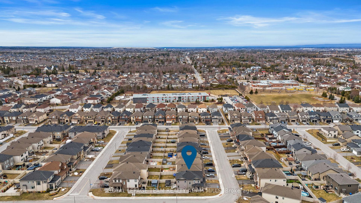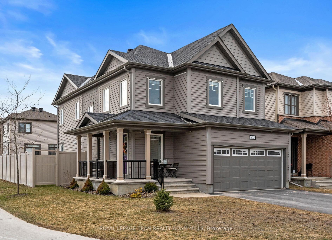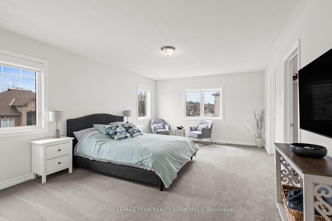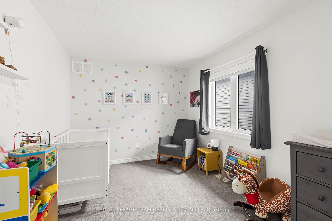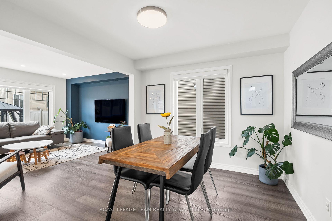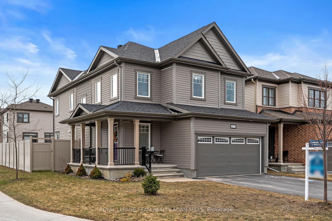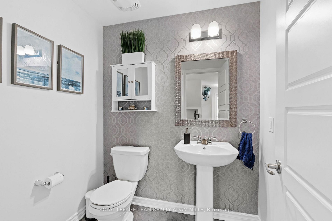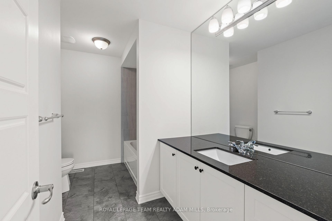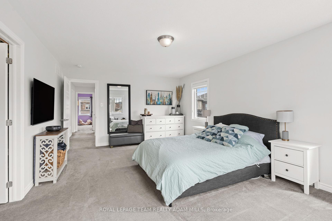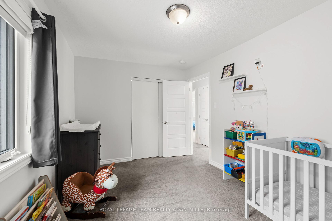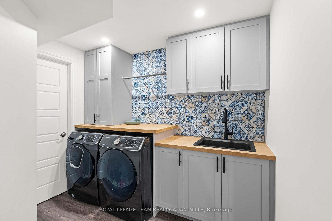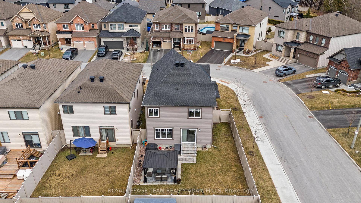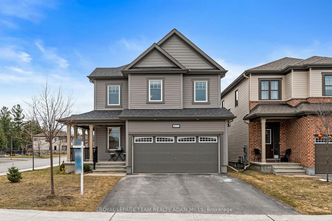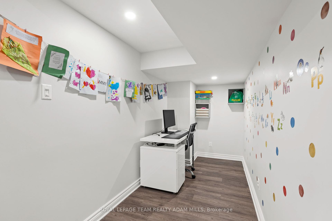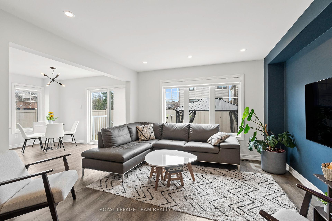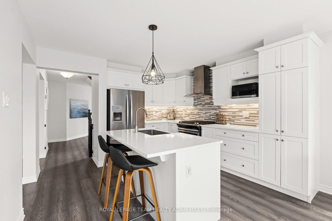$949,900
Available - For Sale
Listing ID: X12086832
875 Stallion Cres North , Stittsville - Munster - Richmond, K2S 0Y8, Ottawa
| Situated on a premium CORNER LOT, this fully upgraded 4+1 bedroom, 4 bathroom home is tucked away on a quiet, family-friendly crescent in the heart of Stittsville! The main floor features gorgeous hardwood flooring, a bright and spacious open-concept living and dining area, and a convenient powder room. The showstopper kitchen boasts quartz countertops, stainless steel appliances, including a french door fridge and a farmhouse sink. Upstairs, you'll find a spacious primary bedroom complete with a walk-in closet and a luxurious 5-piece ensuite featuring granite countertops and a tiled shower with glass doors. Three additional generously sized bedrooms and another full 3-piece bathroom complete the upper level. The fully finished lower level offers incredible versatility with a guest suite featuring its own 3-piece ensuite bath and tiled shower with glass doors. There's also a large family room (currently used as a gym), a private den perfect for a home office, and a laundry room with a laundry sink and custom built-ins. Outside, enjoy a fully fenced backyard with stunning interlock patio stones, perfect for entertaining. Complete with a double car garage and located just minutes from the Trans Canada Trail and all of Stittsville's charming shops, schools, and amenities. |
| Price | $949,900 |
| Taxes: | $5276.00 |
| Assessment Year: | 2024 |
| Occupancy: | Owner |
| Address: | 875 Stallion Cres North , Stittsville - Munster - Richmond, K2S 0Y8, Ottawa |
| Directions/Cross Streets: | Parade Drive, Poplarwood Ave, Forestgrove Drive, |
| Rooms: | 9 |
| Rooms +: | 4 |
| Bedrooms: | 4 |
| Bedrooms +: | 1 |
| Family Room: | T |
| Basement: | Finished, Full |
| Level/Floor | Room | Length(m) | Width(m) | Descriptions | |
| Room 1 | Main | Foyer | 4.32 | 2.03 | B/I Closet, Access To Garage, Tile Floor |
| Room 2 | Basement | Den | 4.12 | 1.65 | Laminate |
| Room 3 | Main | Living Ro | 3.62 | 3.76 | Hardwood Floor |
| Room 4 | Main | Dining Ro | 3.02 | 3.14 | Hardwood Floor |
| Room 5 | Main | Kitchen | 5.82 | 3.65 | Hardwood Floor |
| Room 6 | Main | Breakfast | 2.05 | 3.35 | Hardwood Floor |
| Room 7 | Basement | Family Ro | 3.7 | 3.13 | Laminate |
| Room 8 | Second | Primary B | 5.88 | 3.94 | Walk-In Closet(s) |
| Room 9 | Second | Bathroom | 3.49 | 3.59 | 5 Pc Ensuite, Tile Floor |
| Room 10 | Second | Bedroom 2 | 4.12 | 2.85 | |
| Room 11 | Second | Bedroom 3 | 4.52 | 3.35 | |
| Room 12 | Second | Bedroom 4 | 3.66 | 2.95 | |
| Room 13 | Basement | Bedroom 5 | 3.09 | 3.09 | |
| Room 14 | Basement | Bathroom | 1.98 | 2.4 | 3 Pc Ensuite, Tile Floor |
| Room 15 | Second | Bathroom | 3.39 | 2.33 | 3 Pc Bath, Tile Floor |
| Washroom Type | No. of Pieces | Level |
| Washroom Type 1 | 5 | Second |
| Washroom Type 2 | 3 | Second |
| Washroom Type 3 | 2 | Main |
| Washroom Type 4 | 3 | Basement |
| Washroom Type 5 | 0 |
| Total Area: | 0.00 |
| Property Type: | Detached |
| Style: | 2-Storey |
| Exterior: | Vinyl Siding |
| Garage Type: | Attached |
| Drive Parking Spaces: | 2 |
| Pool: | None |
| Other Structures: | Fence - Full, |
| Approximatly Square Footage: | 2000-2500 |
| CAC Included: | N |
| Water Included: | N |
| Cabel TV Included: | N |
| Common Elements Included: | N |
| Heat Included: | N |
| Parking Included: | N |
| Condo Tax Included: | N |
| Building Insurance Included: | N |
| Fireplace/Stove: | N |
| Heat Type: | Forced Air |
| Central Air Conditioning: | Central Air |
| Central Vac: | N |
| Laundry Level: | Syste |
| Ensuite Laundry: | F |
| Sewers: | Sewer |
$
%
Years
This calculator is for demonstration purposes only. Always consult a professional
financial advisor before making personal financial decisions.
| Although the information displayed is believed to be accurate, no warranties or representations are made of any kind. |
| ROYAL LEPAGE TEAM REALTY ADAM MILLS |
|
|

Sean Kim
Broker
Dir:
416-998-1113
Bus:
905-270-2000
Fax:
905-270-0047
| Virtual Tour | Book Showing | Email a Friend |
Jump To:
At a Glance:
| Type: | Freehold - Detached |
| Area: | Ottawa |
| Municipality: | Stittsville - Munster - Richmond |
| Neighbourhood: | 8203 - Stittsville (South) |
| Style: | 2-Storey |
| Tax: | $5,276 |
| Beds: | 4+1 |
| Baths: | 4 |
| Fireplace: | N |
| Pool: | None |
Locatin Map:
Payment Calculator:

