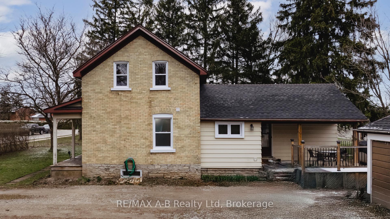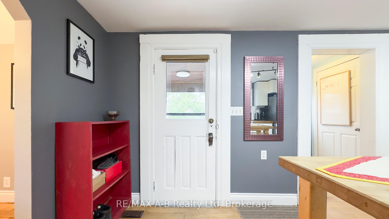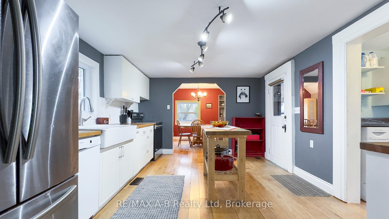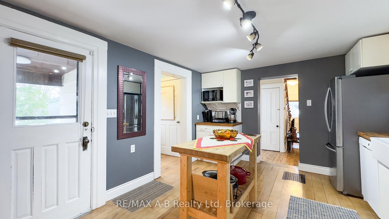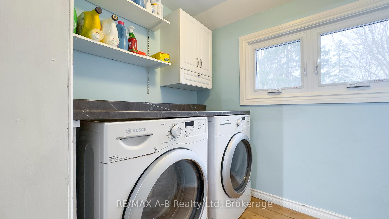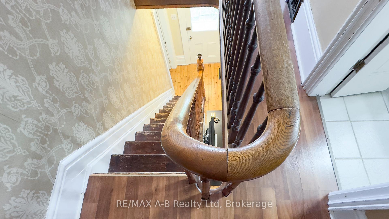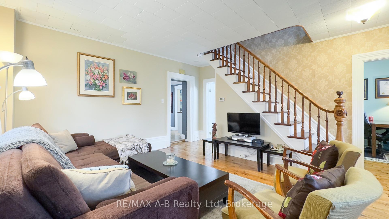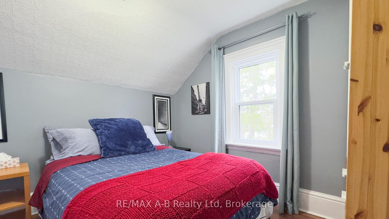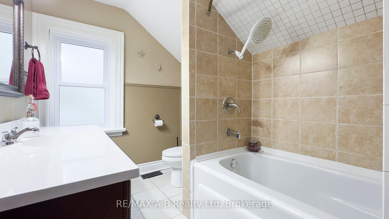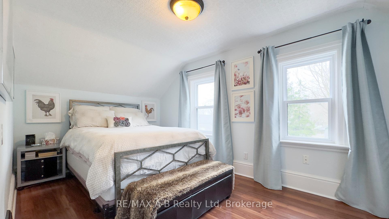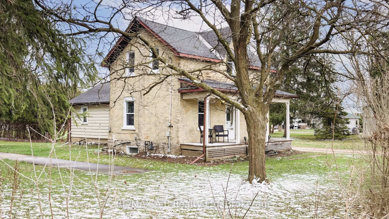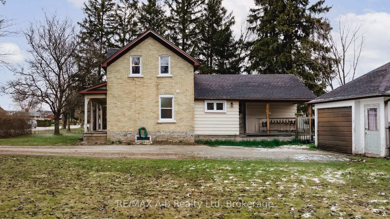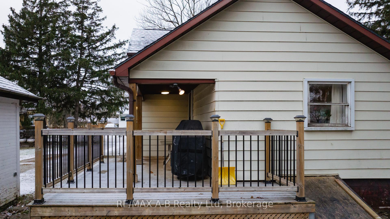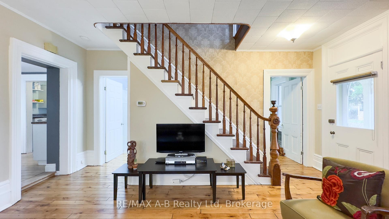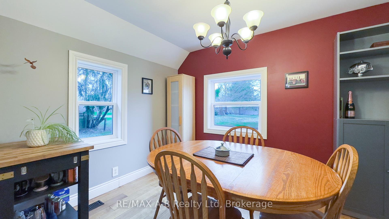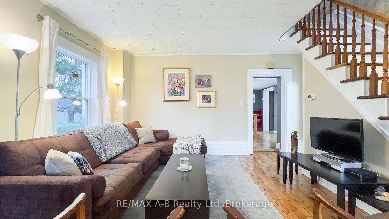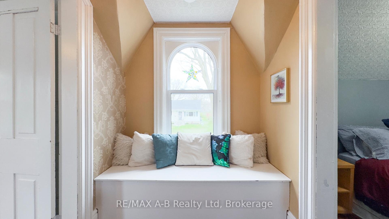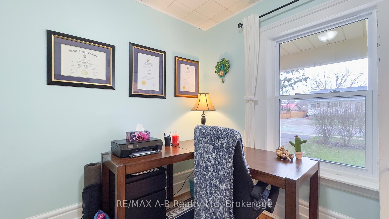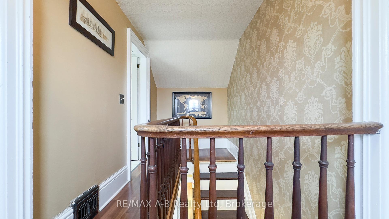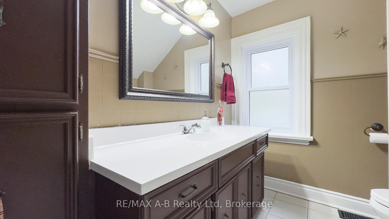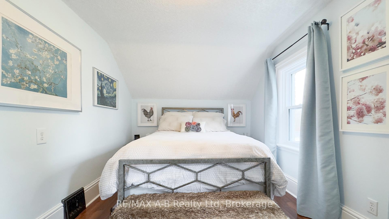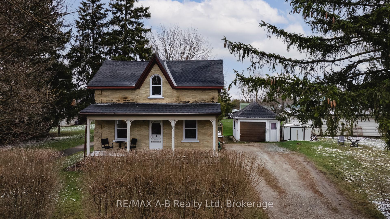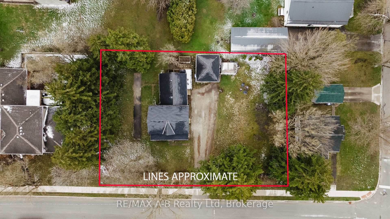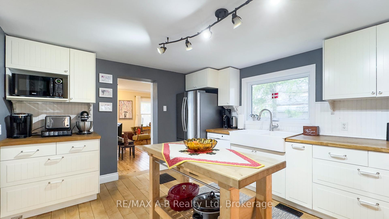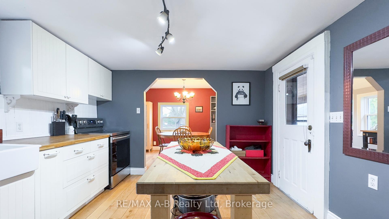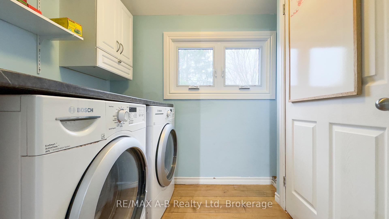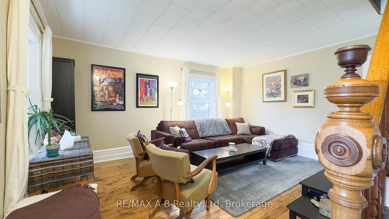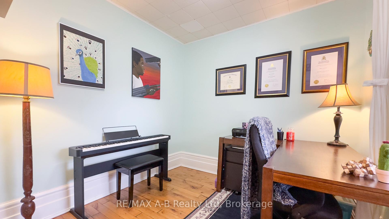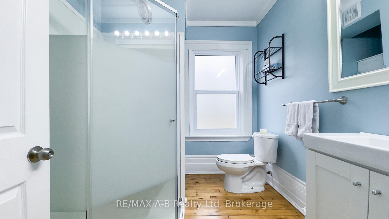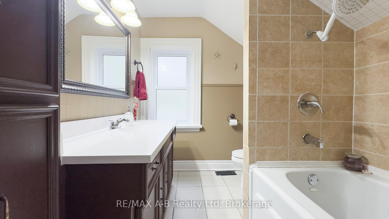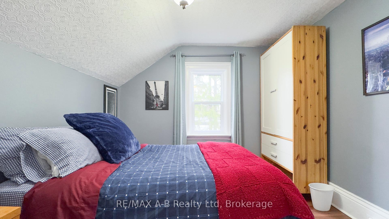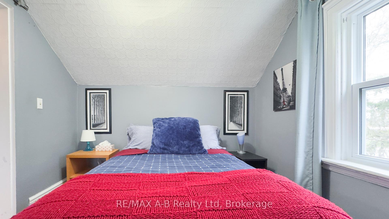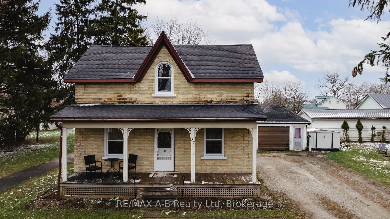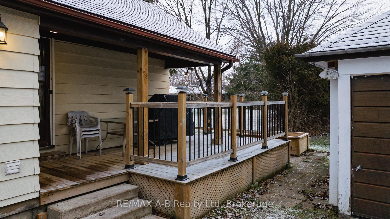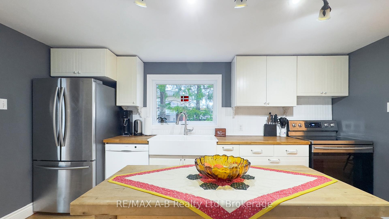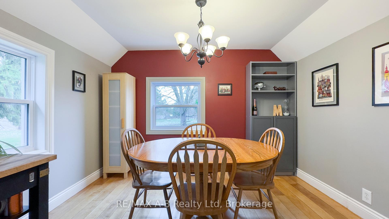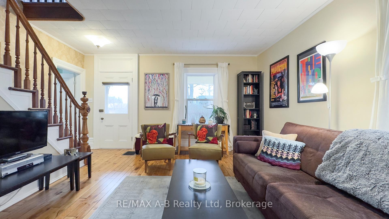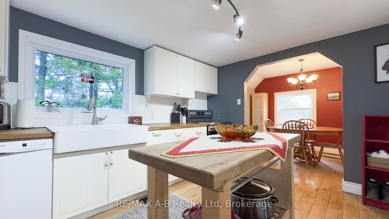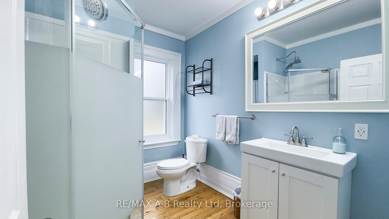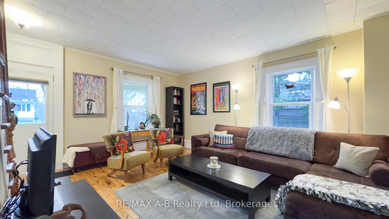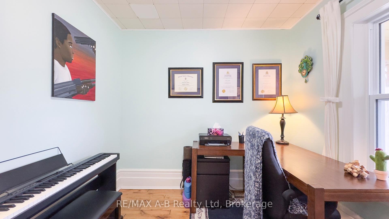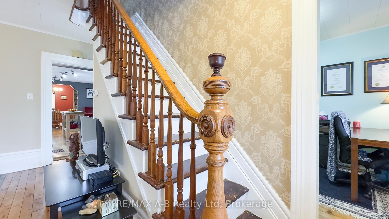$539,900
Available - For Sale
Listing ID: X12087775
57 Warner Stre , St. Marys, N4X 1A7, Perth
| Welcome to 57 Warner Street, nestled on an oversized mature lot in the west end of St. Marys. This charming yellow brick home offers a beautiful blend of traditional character and thoughtful modern updates. With 3 bedrooms and 2 bathrooms, the home features an updated kitchen complete with butcher block countertops, soft-close cabinetry, and a large porcelain farmhouse sink. Additional highlights include a renovated main floor 3-piece bathroom, updated laundry room, and a cozy covered front porch. A newer partially covered side deck extends your living space outdoors, overlooking a spacious double-wide lot adorned with mature trees. The property also boasts all-new windows, a new furnace, and updated sump pumps for added peace of mind. Ample parking is available in the generous laneway perfect for hosting family and friends, especially for a fun game on the homes own outdoor shuffleboard court. A wonderful opportunity for first-time buyers, those looking to downsize, or anyone in search of character and charm. |
| Price | $539,900 |
| Taxes: | $3380.65 |
| Assessment Year: | 2024 |
| Occupancy: | Owner |
| Address: | 57 Warner Stre , St. Marys, N4X 1A7, Perth |
| Acreage: | < .50 |
| Directions/Cross Streets: | Queen St W |
| Rooms: | 9 |
| Bedrooms: | 3 |
| Bedrooms +: | 0 |
| Family Room: | T |
| Basement: | Unfinished, Walk-Up |
| Level/Floor | Room | Length(m) | Width(m) | Descriptions | |
| Room 1 | Main | Kitchen | 3.48 | 4.34 | |
| Room 2 | Main | Dining Ro | 2.62 | 3.51 | |
| Room 3 | Main | Living Ro | 3.84 | 4.95 | |
| Room 4 | Main | Bedroom | 2.72 | 2.69 | |
| Room 5 | Main | Bathroom | 2.71 | 2.09 | 3 Pc Bath |
| Room 6 | Second | Primary B | 2.74 | 4.27 | |
| Room 7 | Second | Bedroom 2 | 2.67 | 2.95 | |
| Room 8 | Second | Bathroom | 2.69 | 1.97 | 4 Pc Bath |
| Washroom Type | No. of Pieces | Level |
| Washroom Type 1 | 3 | Main |
| Washroom Type 2 | 4 | Second |
| Washroom Type 3 | 0 | |
| Washroom Type 4 | 0 | |
| Washroom Type 5 | 0 |
| Total Area: | 0.00 |
| Approximatly Age: | 100+ |
| Property Type: | Detached |
| Style: | 1 1/2 Storey |
| Exterior: | Vinyl Siding, Brick Veneer |
| Garage Type: | Detached |
| (Parking/)Drive: | Front Yard |
| Drive Parking Spaces: | 4 |
| Park #1 | |
| Parking Type: | Front Yard |
| Park #2 | |
| Parking Type: | Front Yard |
| Pool: | None |
| Approximatly Age: | 100+ |
| Approximatly Square Footage: | 1100-1500 |
| CAC Included: | N |
| Water Included: | N |
| Cabel TV Included: | N |
| Common Elements Included: | N |
| Heat Included: | N |
| Parking Included: | N |
| Condo Tax Included: | N |
| Building Insurance Included: | N |
| Fireplace/Stove: | N |
| Heat Type: | Forced Air |
| Central Air Conditioning: | Central Air |
| Central Vac: | N |
| Laundry Level: | Syste |
| Ensuite Laundry: | F |
| Elevator Lift: | False |
| Sewers: | Sewer |
| Utilities-Cable: | A |
| Utilities-Hydro: | Y |
$
%
Years
This calculator is for demonstration purposes only. Always consult a professional
financial advisor before making personal financial decisions.
| Although the information displayed is believed to be accurate, no warranties or representations are made of any kind. |
| RE/MAX A-B Realty Ltd |
|
|

Sean Kim
Broker
Dir:
416-998-1113
Bus:
905-270-2000
Fax:
905-270-0047
| Virtual Tour | Book Showing | Email a Friend |
Jump To:
At a Glance:
| Type: | Freehold - Detached |
| Area: | Perth |
| Municipality: | St. Marys |
| Neighbourhood: | St. Marys |
| Style: | 1 1/2 Storey |
| Approximate Age: | 100+ |
| Tax: | $3,380.65 |
| Beds: | 3 |
| Baths: | 2 |
| Fireplace: | N |
| Pool: | None |
Locatin Map:
Payment Calculator:

