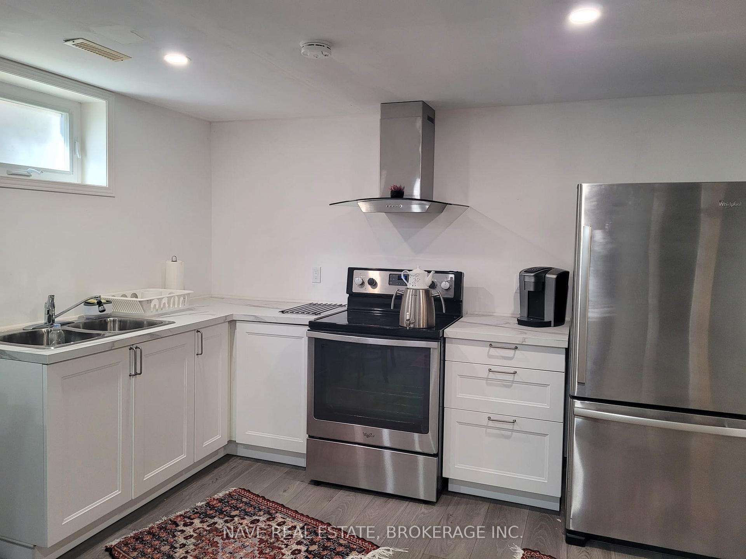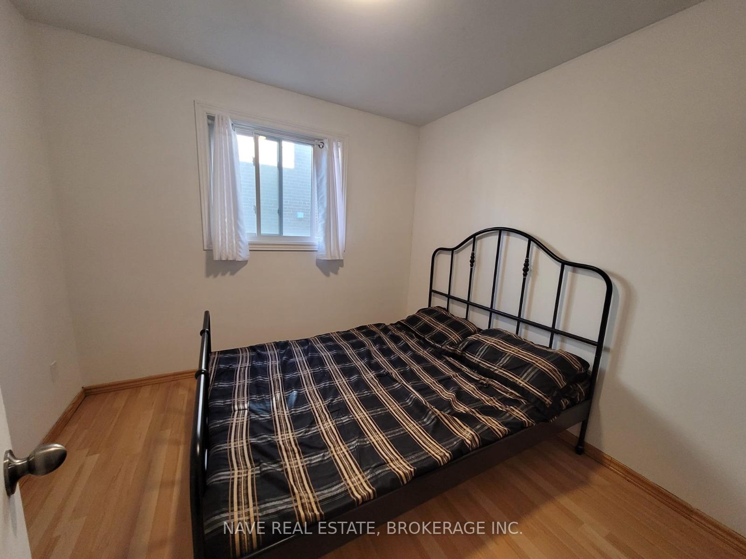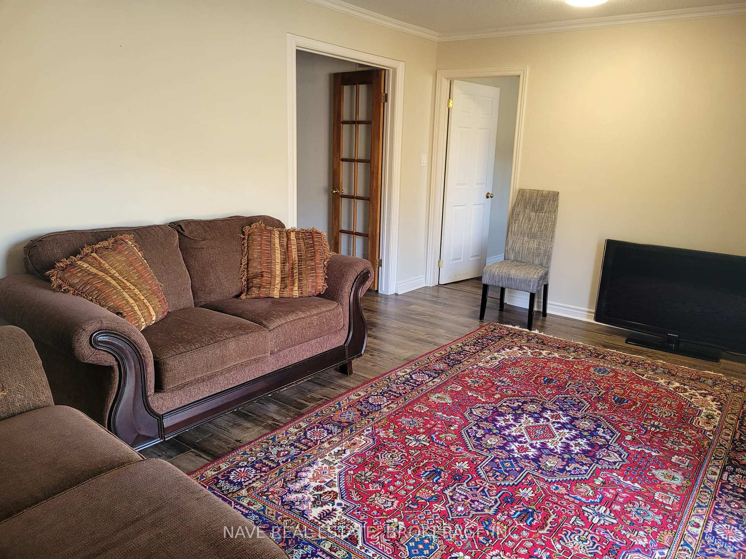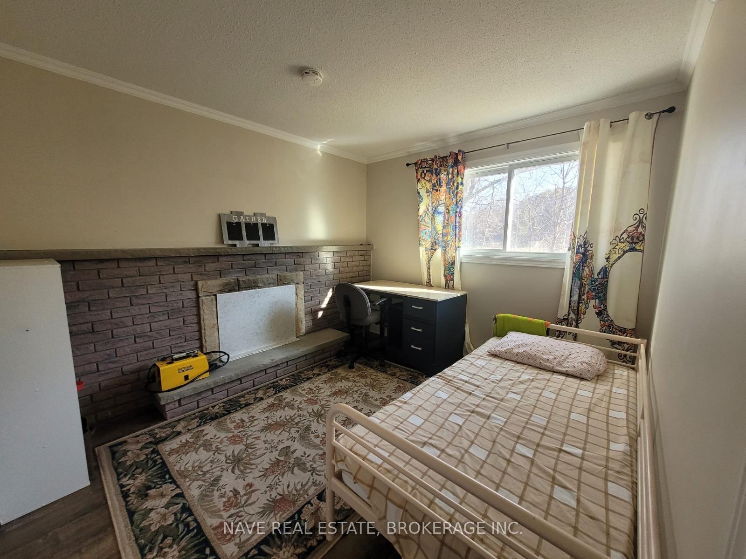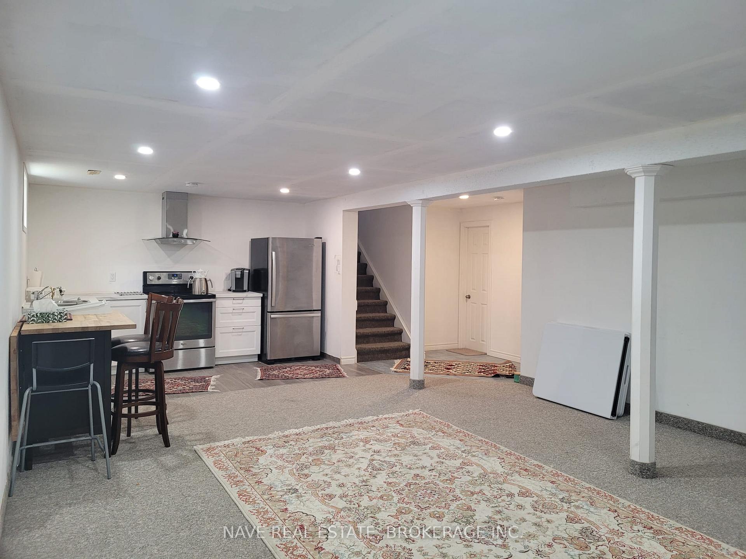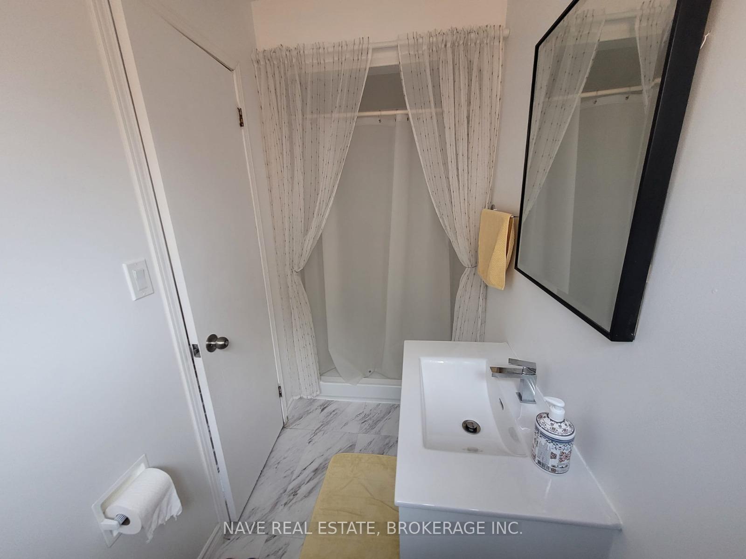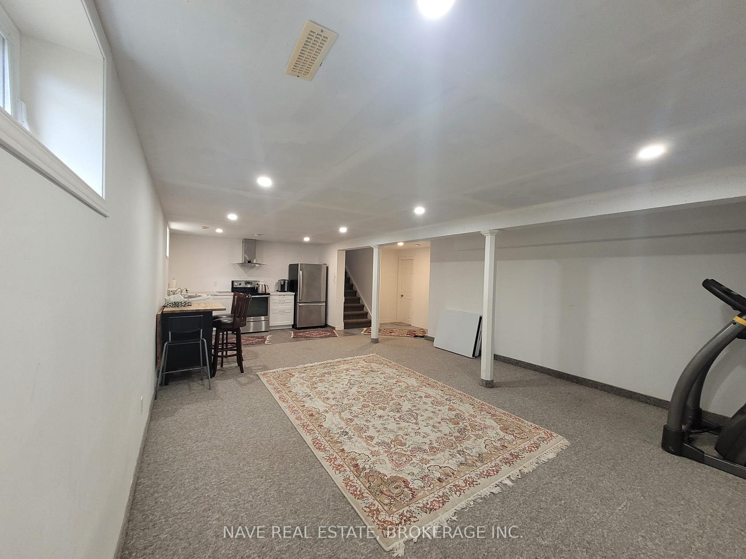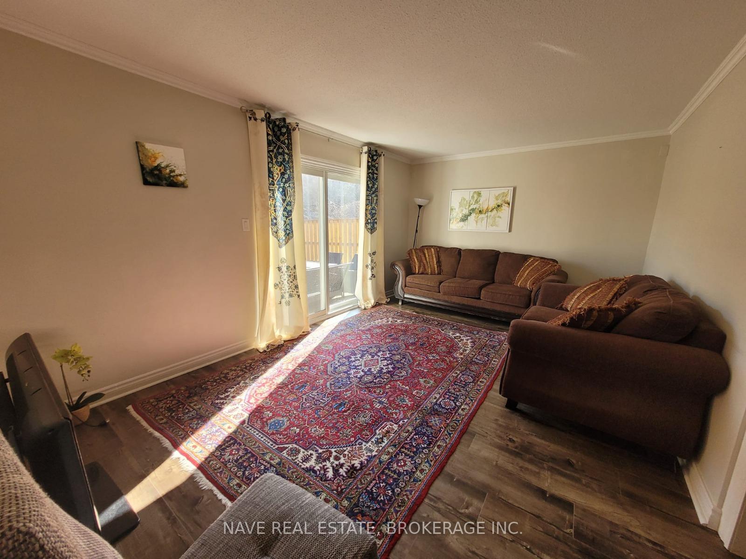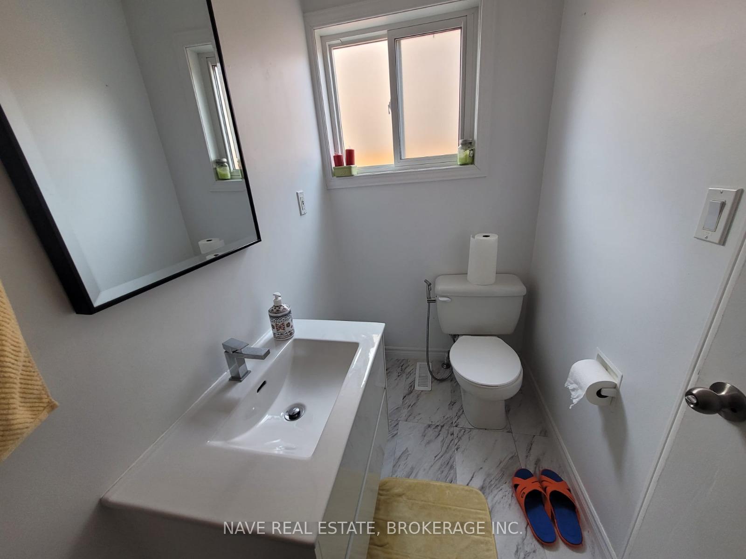$2,250
Available - For Rent
Listing ID: W12087341
109 Connaught Cres , Caledon, L7E 2S3, Peel
| Bright and Spacious Backsplit in a Prime Bolton Location! Beautifully maintained home with no rear neighbors, just a short stroll to downtown Bolton and its top amenities including schools, parks, and shops. This smoke- and pet-free unit spans two levels ground and basement offering plenty of space and comfort .Highlights include a generous great room with walk-out access to the backyard, a private side entrance with a roomy mudroom, and a newly renovated kitchen and breakfast area in the basement. Also features a large recreation room, full bathroom, and laundry room. Includes: fridge, stove, range hood, in-unit washer & dryer, two driveway parking spaces, and shared use of the backyard. Tenant is responsible for 40% of all utility costs. Just move in and enjoy! |
| Price | $2,250 |
| Taxes: | $0.00 |
| Occupancy: | Owner |
| Address: | 109 Connaught Cres , Caledon, L7E 2S3, Peel |
| Directions/Cross Streets: | King St W & Connaught Cres |
| Rooms: | 6 |
| Rooms +: | 1 |
| Bedrooms: | 2 |
| Bedrooms +: | 1 |
| Family Room: | F |
| Basement: | Finished |
| Furnished: | Unfu |
| Level/Floor | Room | Length(m) | Width(m) | Descriptions | |
| Room 1 | Ground | Family Ro | 5.03 | 3.41 | W/O To Yard, Laminate, French Doors |
| Room 2 | Ground | Bedroom | 2.92 | 2.77 | Laminate, Closet |
| Room 3 | Ground | Bedroom 2 | 3.41 | 3.04 | Laminate, Laminate, Closet |
| Room 4 | Basement | Kitchen | 8.26 | 4.78 | Stainless Steel Appl, Combined w/Great Rm |
| Room 5 | Basement | Recreatio | 8.26 | 4.78 | Broadloom, Pot Lights, Above Grade Window |
| Room 6 | Basement | Mud Room | 2.99 | 1.52 | 3 Pc Ensuite |
| Washroom Type | No. of Pieces | Level |
| Washroom Type 1 | 4 | Ground |
| Washroom Type 2 | 5 | Basement |
| Washroom Type 3 | 0 | |
| Washroom Type 4 | 0 | |
| Washroom Type 5 | 0 | |
| Washroom Type 6 | 4 | Ground |
| Washroom Type 7 | 5 | Basement |
| Washroom Type 8 | 0 | |
| Washroom Type 9 | 0 | |
| Washroom Type 10 | 0 |
| Total Area: | 0.00 |
| Property Type: | Detached |
| Style: | Backsplit 4 |
| Exterior: | Brick |
| Garage Type: | Attached |
| (Parking/)Drive: | Private |
| Drive Parking Spaces: | 2 |
| Park #1 | |
| Parking Type: | Private |
| Park #2 | |
| Parking Type: | Private |
| Pool: | None |
| Laundry Access: | Ensuite |
| Property Features: | School, Public Transit |
| CAC Included: | N |
| Water Included: | N |
| Cabel TV Included: | N |
| Common Elements Included: | N |
| Heat Included: | N |
| Parking Included: | N |
| Condo Tax Included: | N |
| Building Insurance Included: | N |
| Fireplace/Stove: | N |
| Heat Type: | Forced Air |
| Central Air Conditioning: | Central Air |
| Central Vac: | N |
| Laundry Level: | Syste |
| Ensuite Laundry: | F |
| Elevator Lift: | False |
| Sewers: | Sewer |
| Utilities-Cable: | N |
| Utilities-Hydro: | N |
| Although the information displayed is believed to be accurate, no warranties or representations are made of any kind. |
| NAVE REAL ESTATE, BROKERAGE INC. |
|
|

Sean Kim
Broker
Dir:
416-998-1113
Bus:
905-270-2000
Fax:
905-270-0047
| Book Showing | Email a Friend |
Jump To:
At a Glance:
| Type: | Freehold - Detached |
| Area: | Peel |
| Municipality: | Caledon |
| Neighbourhood: | Bolton West |
| Style: | Backsplit 4 |
| Beds: | 2+1 |
| Baths: | 2 |
| Fireplace: | N |
| Pool: | None |
Locatin Map:

