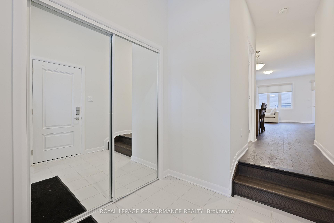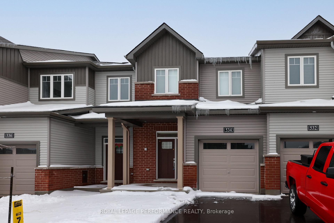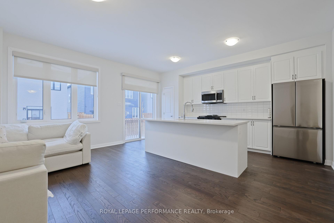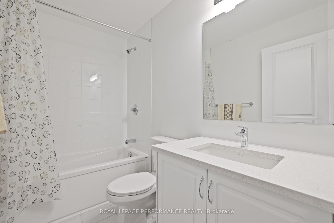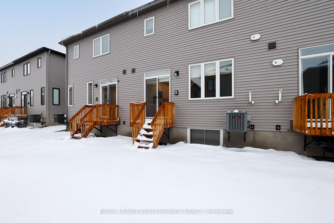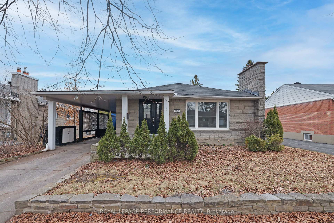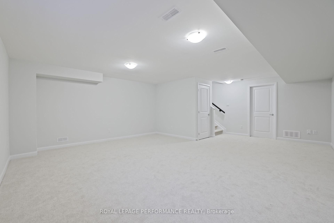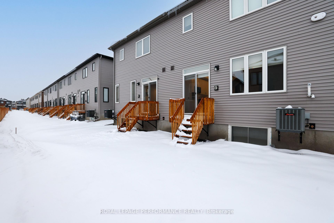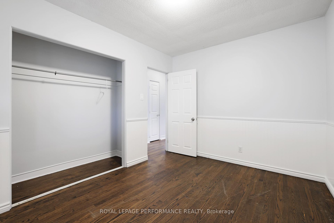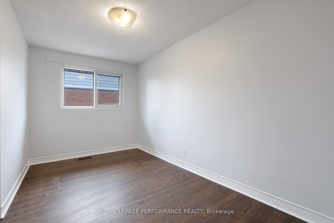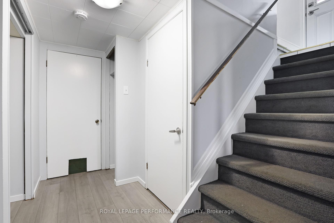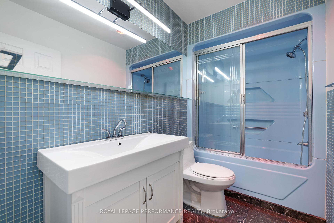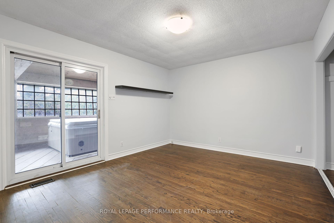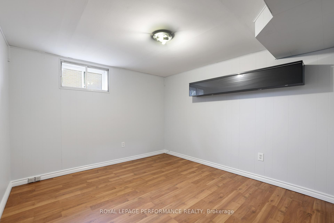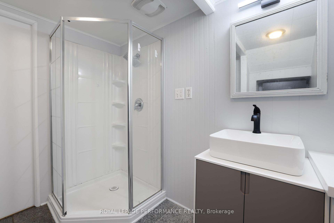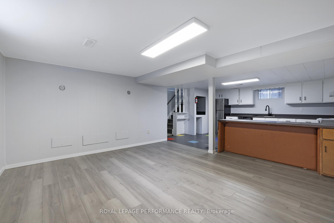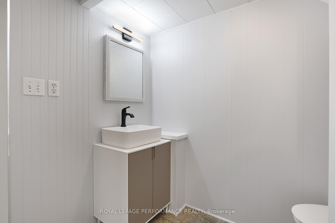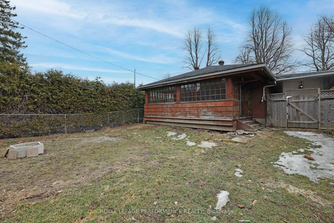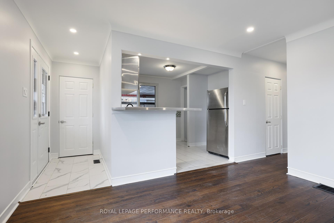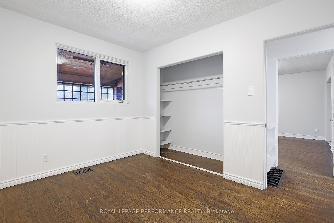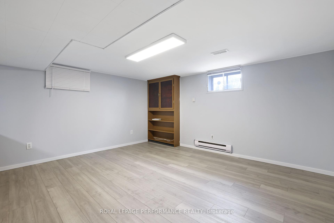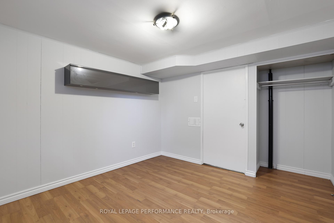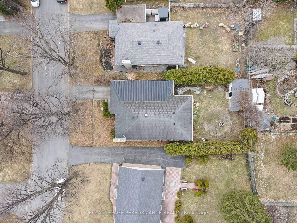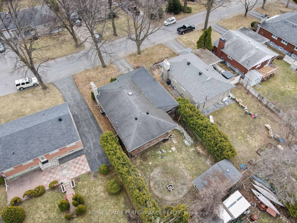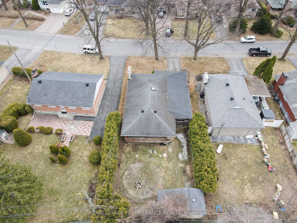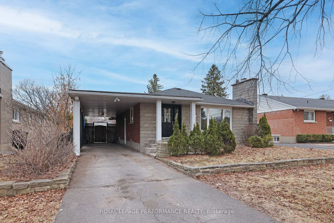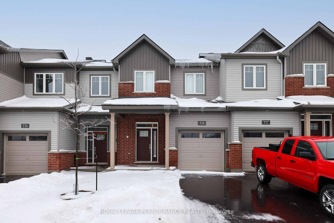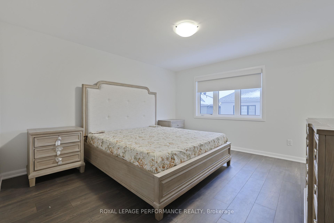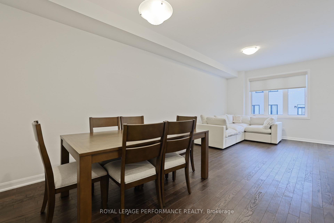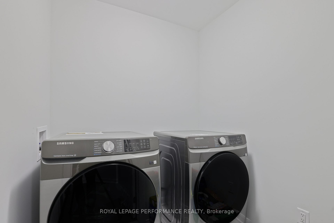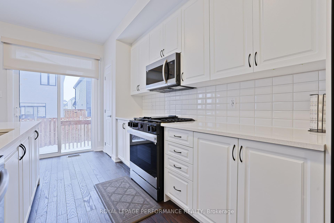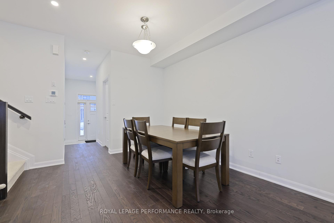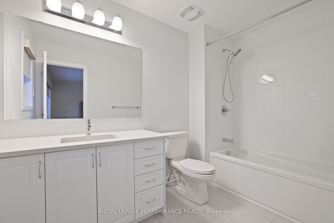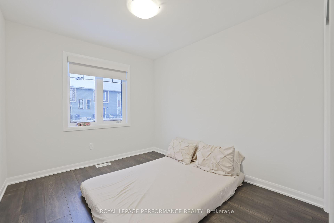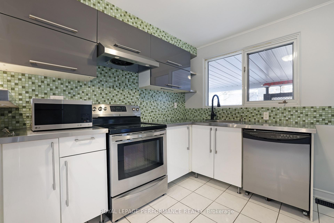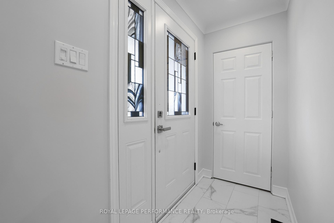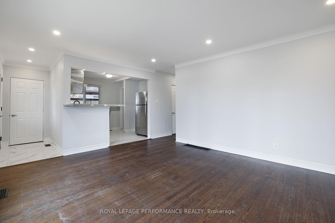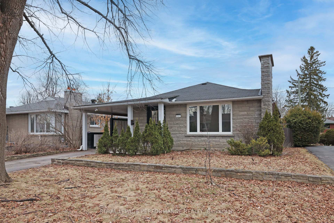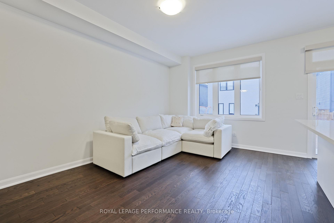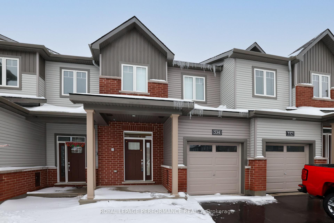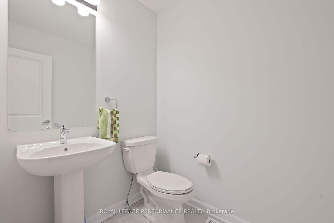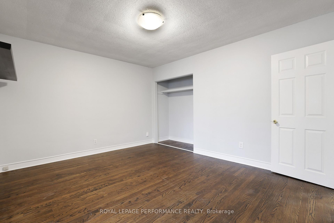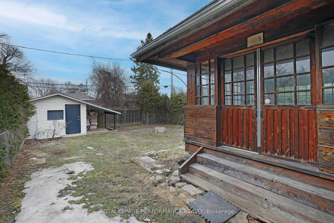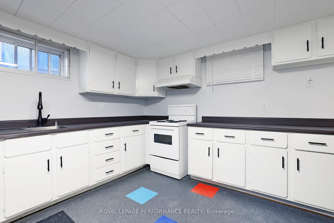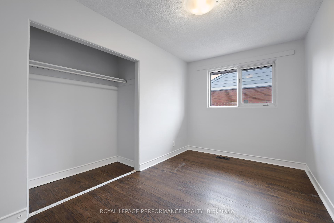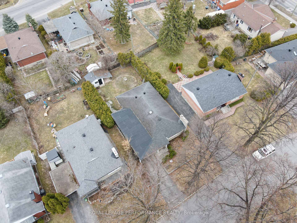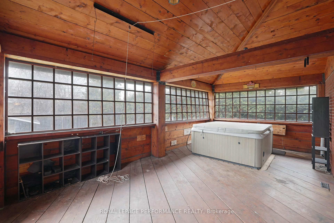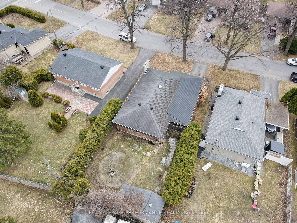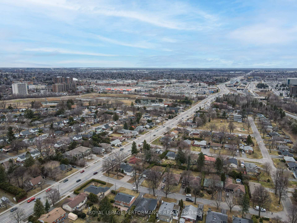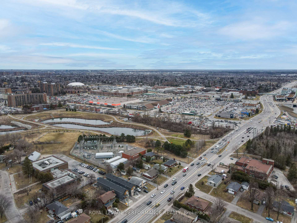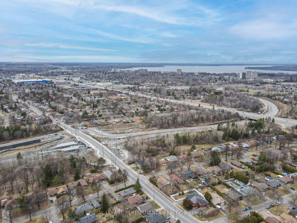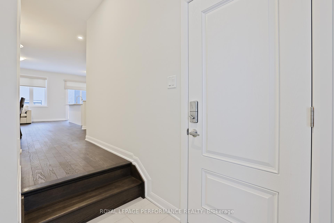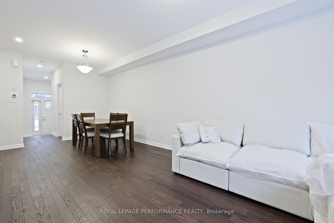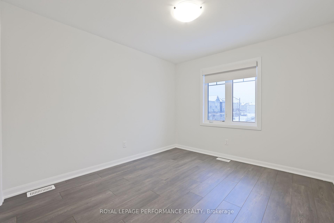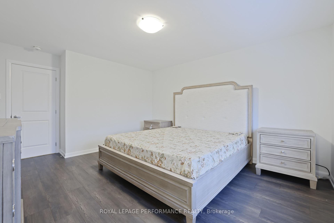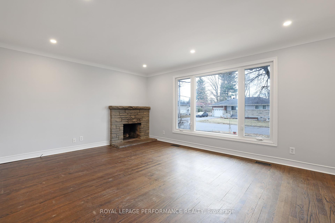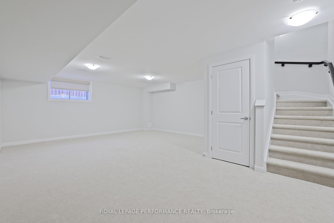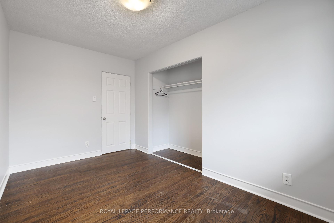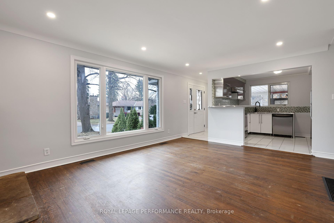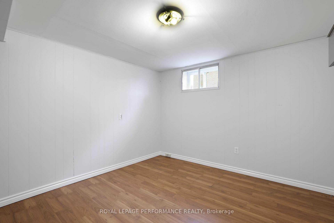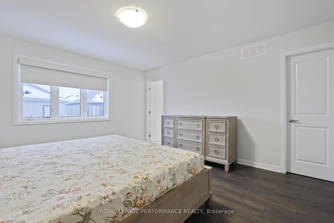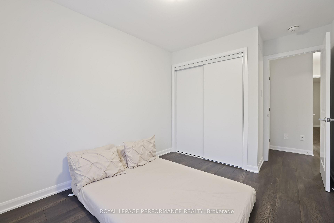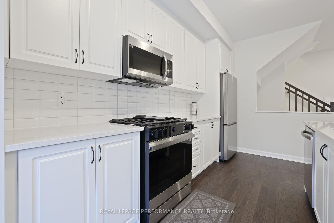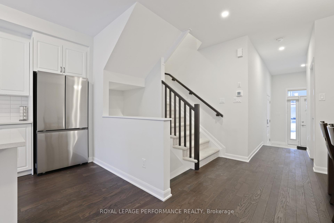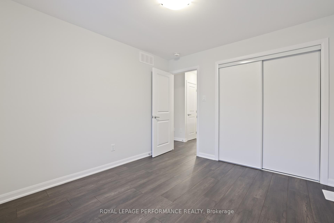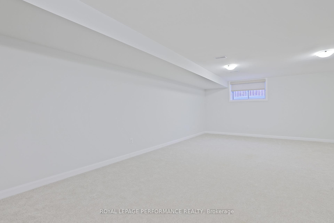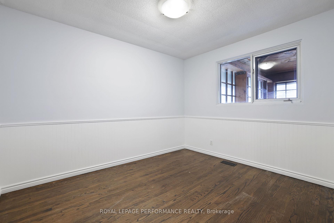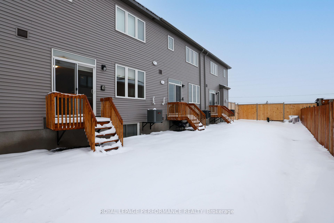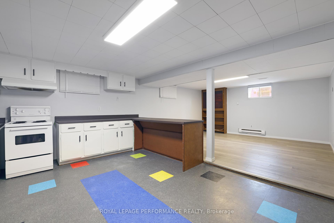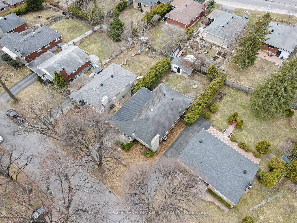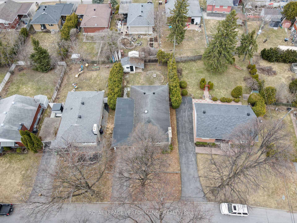$775,000
Available - For Sale
Listing ID: X12087833
2247 Miramichi Stre , Parkway Park - Queensway Terrace S and A, K2C 0Z1, Ottawa
| Prime Location with Exceptional Accessibility Situated in Ottawas Parkway Park neighborhood. Freshly Painted, Move-In Ready Home with Income Potential offering a spacious layout ideal for investors or multi-generational living. This versatile home features four bedrooms, two full bathrooms, and two kitchens, providing ample space and flexibility. Main level feature three generously sized bedrooms, One full bathroom Fully equipped kitchen. Open concept living and dining areas with abundant natural light. Lower-Level Highlights, One spacious bedroom. One full bathroom, Second kitchen, perfect for an in-law suite or rental opportunity, Expansive great room. Expansive backyard, ideal for outdoor activities and gatherings-Ample parking space. Prime location: Close to Highway 417, Algonquin College, public transit, and College Square Shopping Centre. Approximately 10 minutes to downtown Ottawa. This property has a proven rental income, previously generating $4,000 per month. The layout allows for renting the upper and lower levels separately, maximizing income potential. Situated in Ottawas Parkway Park neighborhood offers unparalleled convenience, excellent public transit options, including multiple nearby bus routes. Proximity to Algonquin College makes this property ideal for students and staff. A short distance to College Square Shopping Centre and other local amenities ensures all your daily needs are met. Nearby parks and green spaces provide ample opportunities for outdoor activities. Approximately a 15-minute drive to downtown Ottawa, offering quick access to the city's core. Don't miss this exceptional opportunity to own a versatile property in a prime location. Contact us today to schedule a viewing! |
| Price | $775,000 |
| Taxes: | $4437.36 |
| Assessment Year: | 2024 |
| Occupancy: | Vacant |
| Address: | 2247 Miramichi Stre , Parkway Park - Queensway Terrace S and A, K2C 0Z1, Ottawa |
| Directions/Cross Streets: | Woodroffe |
| Rooms: | 12 |
| Bedrooms: | 4 |
| Bedrooms +: | 1 |
| Family Room: | T |
| Basement: | Finished, Full |
| Level/Floor | Room | Length(m) | Width(m) | Descriptions | |
| Room 1 | Main | Living Ro | 5.05 | 3.81 | |
| Room 2 | Main | Kitchen | 2.76 | 2.43 | Eat-in Kitchen |
| Room 3 | Main | Primary B | 4.34 | 3.47 | |
| Room 4 | Main | Bedroom 2 | 4.01 | 2.43 | |
| Room 5 | Main | Bedroom 3 | 3.47 | 2.76 | |
| Room 6 | Main | Bathroom | 3 Pc Bath | ||
| Room 7 | Basement | Great Roo | 4.36 | 3.98 | |
| Room 8 | Basement | Kitchen | 4.57 | 3.78 | Eat-in Kitchen |
| Room 9 | Basement | Bedroom 4 | 3.22 | 3.04 | |
| Room 10 | Basement | Bathroom | 3 Pc Bath | ||
| Room 11 | Basement | Laundry | |||
| Room 12 | Basement | Utility R |
| Washroom Type | No. of Pieces | Level |
| Washroom Type 1 | 3 | Main |
| Washroom Type 2 | 3 | Basement |
| Washroom Type 3 | 0 | |
| Washroom Type 4 | 0 | |
| Washroom Type 5 | 0 |
| Total Area: | 0.00 |
| Property Type: | Detached |
| Style: | Bungalow |
| Exterior: | Brick Front, Vinyl Siding |
| Garage Type: | Carport |
| Drive Parking Spaces: | 3 |
| Pool: | None |
| Other Structures: | Fence - Full |
| Approximatly Square Footage: | 700-1100 |
| Property Features: | Fenced Yard, Public Transit |
| CAC Included: | N |
| Water Included: | N |
| Cabel TV Included: | N |
| Common Elements Included: | N |
| Heat Included: | N |
| Parking Included: | N |
| Condo Tax Included: | N |
| Building Insurance Included: | N |
| Fireplace/Stove: | N |
| Heat Type: | Forced Air |
| Central Air Conditioning: | Central Air |
| Central Vac: | N |
| Laundry Level: | Syste |
| Ensuite Laundry: | F |
| Elevator Lift: | False |
| Sewers: | Septic |
| Utilities-Cable: | Y |
| Utilities-Hydro: | Y |
$
%
Years
This calculator is for demonstration purposes only. Always consult a professional
financial advisor before making personal financial decisions.
| Although the information displayed is believed to be accurate, no warranties or representations are made of any kind. |
| ROYAL LEPAGE PERFORMANCE REALTY |
|
|

Sean Kim
Broker
Dir:
416-998-1113
Bus:
905-270-2000
Fax:
905-270-0047
| Book Showing | Email a Friend |
Jump To:
At a Glance:
| Type: | Freehold - Detached |
| Area: | Ottawa |
| Municipality: | Parkway Park - Queensway Terrace S and A |
| Neighbourhood: | 6305 - Kenson Park |
| Style: | Bungalow |
| Tax: | $4,437.36 |
| Beds: | 4+1 |
| Baths: | 2 |
| Fireplace: | N |
| Pool: | None |
Locatin Map:
Payment Calculator:

