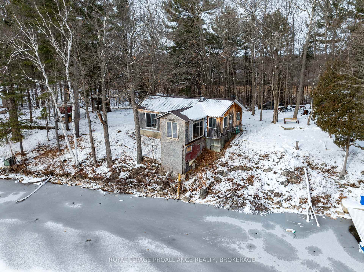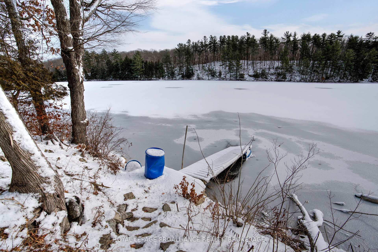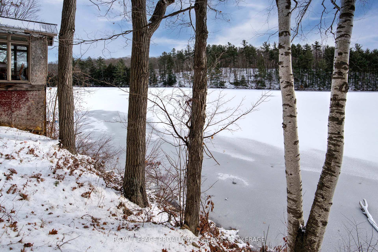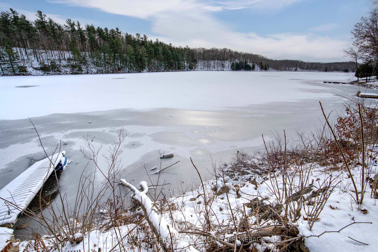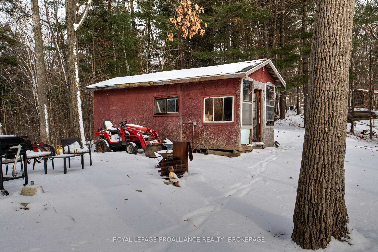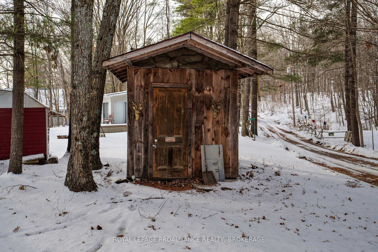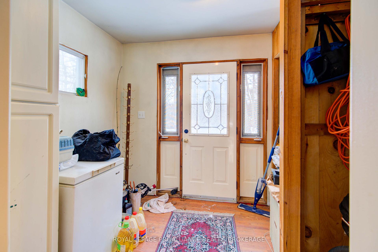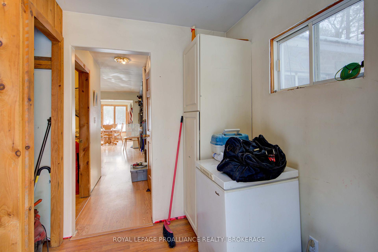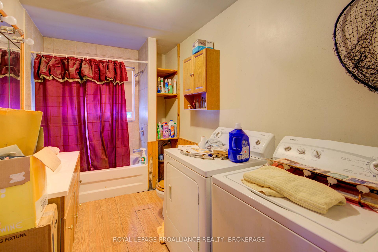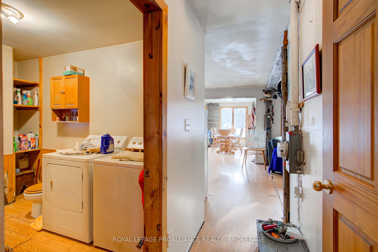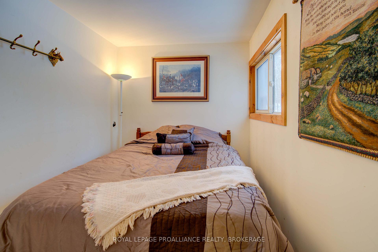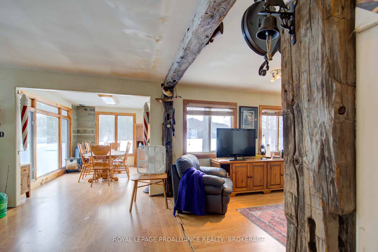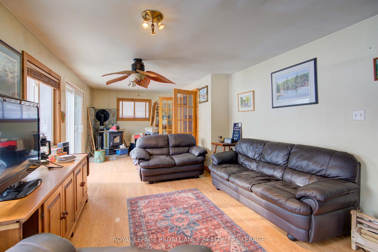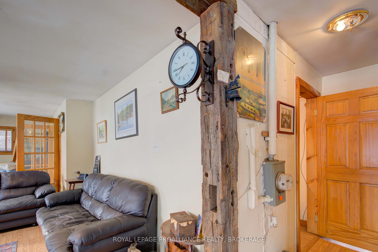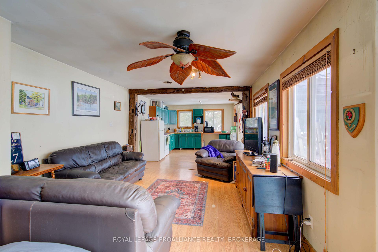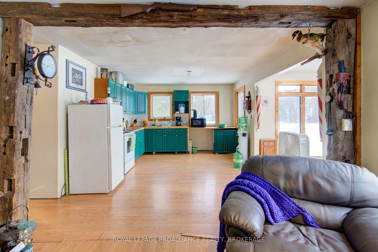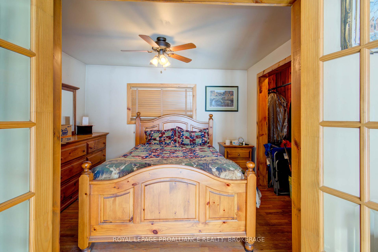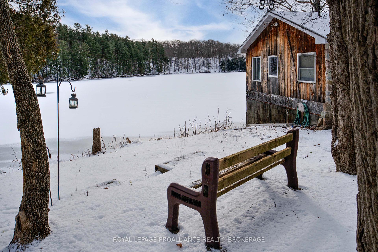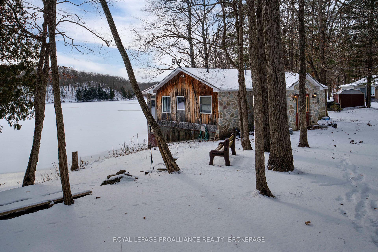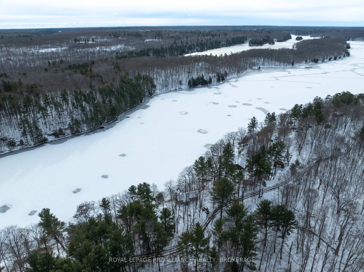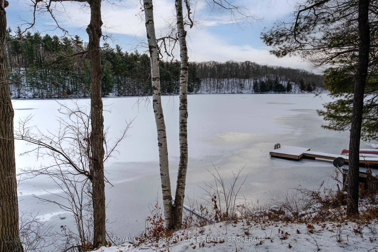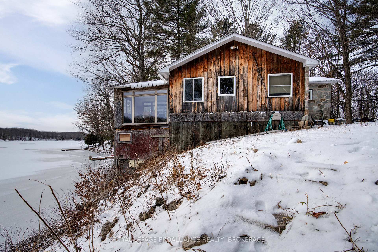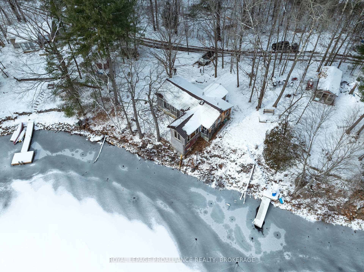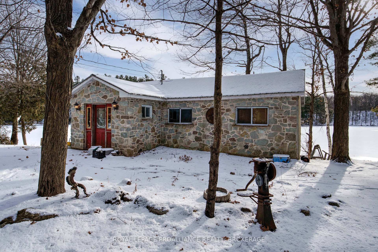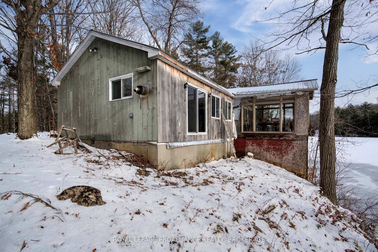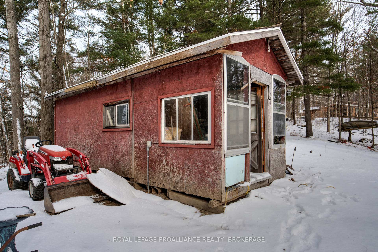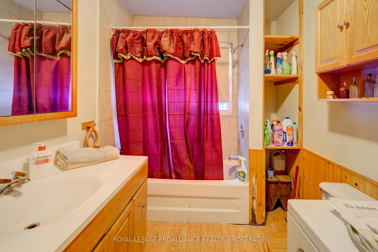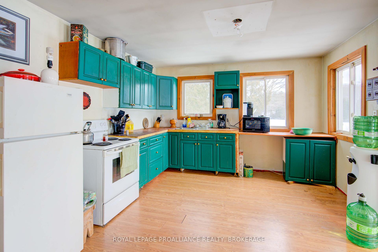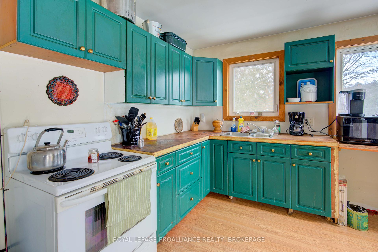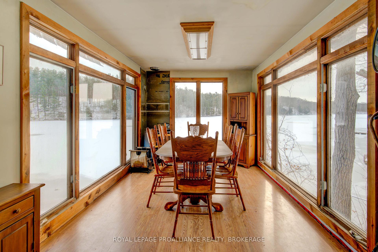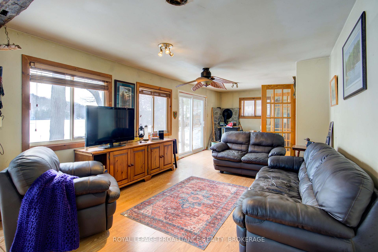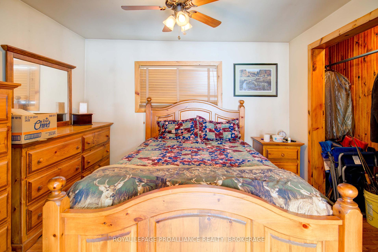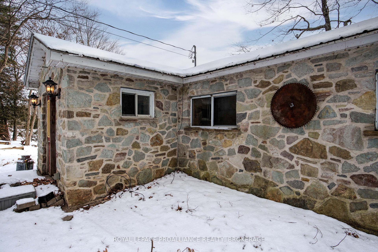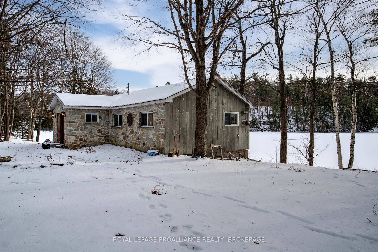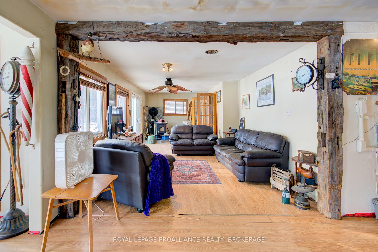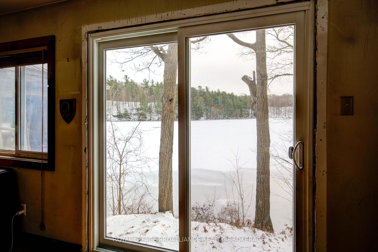$399,000
Available - For Sale
Listing ID: X11887497
75 Grouse Lane , Frontenac, K0H 1T0, Frontenac
| Rustic cottage on beautiful Kingsford Lake in South Frontenac. This cozy lakeside retreat is ready for a new owner to improve and update the cottage and create a peaceful and serene getaway. The property includes over an acre of land and 200 ft of natural water frontage. There is easy access to the water and southerly views over the lake. The cottage has 2 bedrooms and 1 bathroom and is serviced by a lake water system. The cottage is being sold as is. Frontenac Provincial Park is located directly across from the cottage and encompasses much of the land bordering the eastern shoreline of the lake. Great location at just 20 minutes southwest of the Village of Westport. |
| Price | $399,000 |
| Taxes: | $1749.00 |
| Occupancy: | Vacant |
| Address: | 75 Grouse Lane , Frontenac, K0H 1T0, Frontenac |
| Directions/Cross Streets: | Devil Lake Road to Kingsford Lake Road, right on Grouse Lane to #75 |
| Rooms: | 7 |
| Bedrooms: | 2 |
| Bedrooms +: | 0 |
| Family Room: | F |
| Basement: | Crawl Space, Unfinished |
| Level/Floor | Room | Length(m) | Width(m) | Descriptions | |
| Room 1 | Main | Foyer | 2.8 | 2.3 | Laminate |
| Room 2 | Main | Bathroom | 3.6 | 2 | 4 Pc Bath, Laminate, Combined w/Laundry |
| Room 3 | Main | Bedroom 2 | 2.7 | 2.2 | Laminate |
| Room 4 | Main | Kitchen | 4.7 | 3.6 | Laminate |
| Room 5 | Main | Dining Ro | 4.1 | 2.9 | Laminate |
| Room 6 | Main | Living Ro | 7.1 | 3.5 | Laminate |
| Room 7 | Main | Primary B | 3.3 | 2.7 | Laminate |
| Washroom Type | No. of Pieces | Level |
| Washroom Type 1 | 4 | Main |
| Washroom Type 2 | 0 | |
| Washroom Type 3 | 0 | |
| Washroom Type 4 | 0 | |
| Washroom Type 5 | 0 |
| Total Area: | 0.00 |
| Property Type: | Detached |
| Style: | Bungalow |
| Exterior: | Stone, Wood |
| Garage Type: | None |
| (Parking/)Drive: | Lane, Priv |
| Drive Parking Spaces: | 3 |
| Park #1 | |
| Parking Type: | Lane, Priv |
| Park #2 | |
| Parking Type: | Lane |
| Park #3 | |
| Parking Type: | Private |
| Pool: | None |
| Other Structures: | Garden Shed |
| Property Features: | Clear View, Lake Access |
| CAC Included: | N |
| Water Included: | N |
| Cabel TV Included: | N |
| Common Elements Included: | N |
| Heat Included: | N |
| Parking Included: | N |
| Condo Tax Included: | N |
| Building Insurance Included: | N |
| Fireplace/Stove: | Y |
| Heat Type: | Other |
| Central Air Conditioning: | None |
| Central Vac: | N |
| Laundry Level: | Syste |
| Ensuite Laundry: | F |
| Sewers: | Other |
| Water: | Lake/Rive |
| Water Supply Types: | Lake/River |
| Utilities-Cable: | N |
| Utilities-Hydro: | Y |
$
%
Years
This calculator is for demonstration purposes only. Always consult a professional
financial advisor before making personal financial decisions.
| Although the information displayed is believed to be accurate, no warranties or representations are made of any kind. |
| ROYAL LEPAGE PROALLIANCE REALTY, BROKERAGE |
|
|

Sean Kim
Broker
Dir:
416-998-1113
Bus:
905-270-2000
Fax:
905-270-0047
| Virtual Tour | Book Showing | Email a Friend |
Jump To:
At a Glance:
| Type: | Freehold - Detached |
| Area: | Frontenac |
| Municipality: | Frontenac |
| Neighbourhood: | 47 - Frontenac South |
| Style: | Bungalow |
| Tax: | $1,749 |
| Beds: | 2 |
| Baths: | 1 |
| Fireplace: | Y |
| Pool: | None |
Locatin Map:
Payment Calculator:

