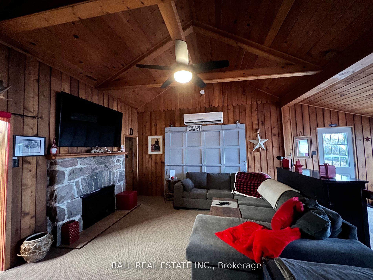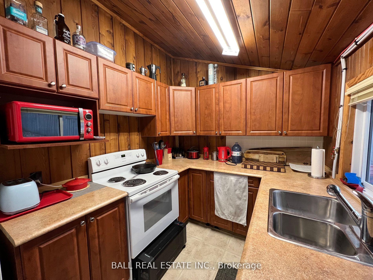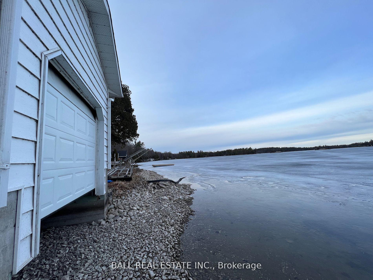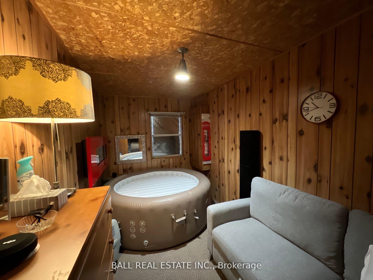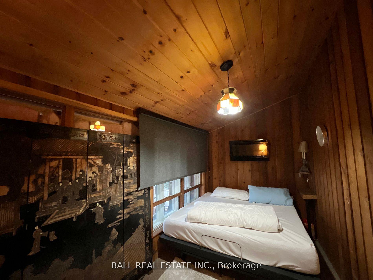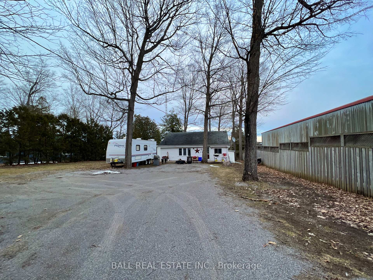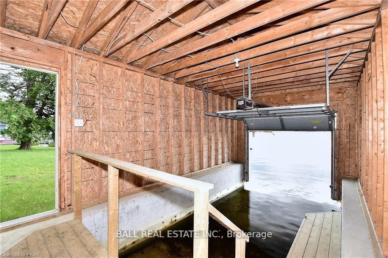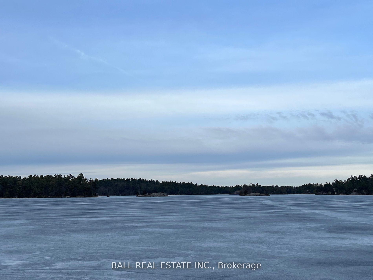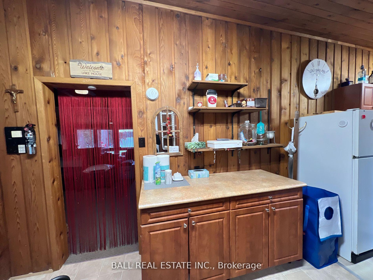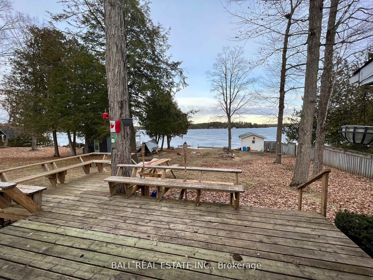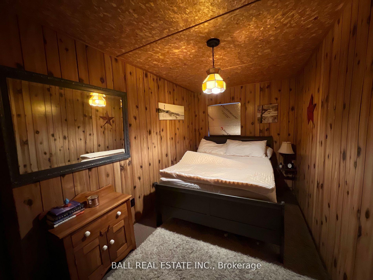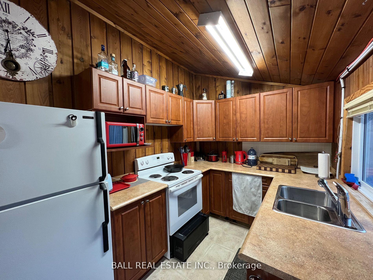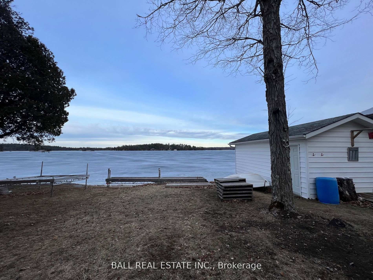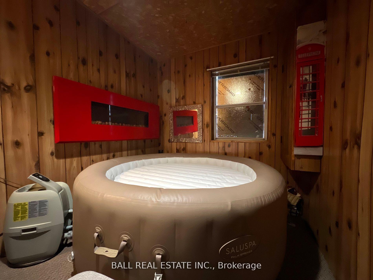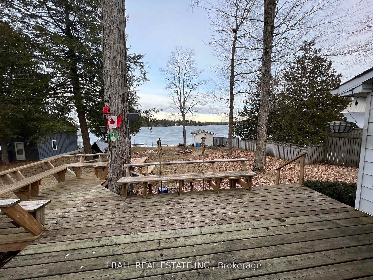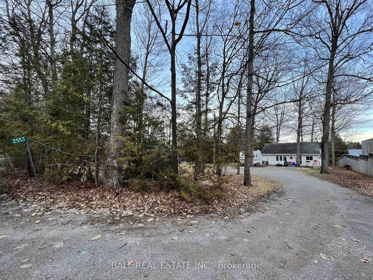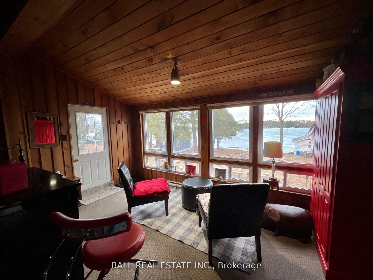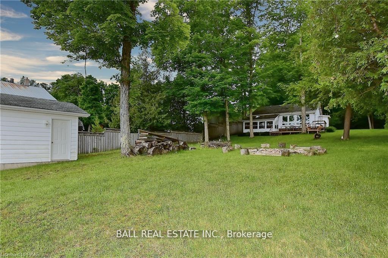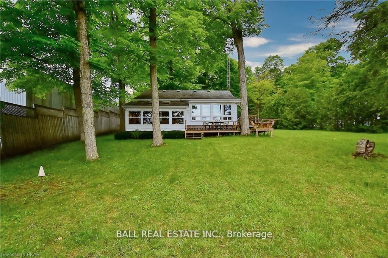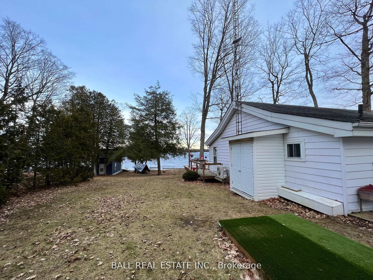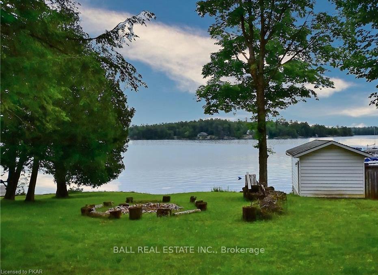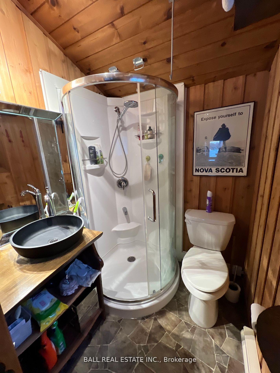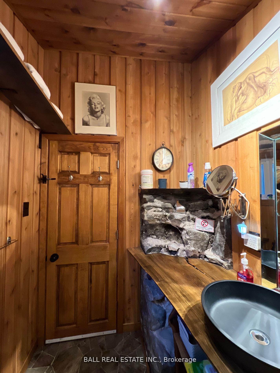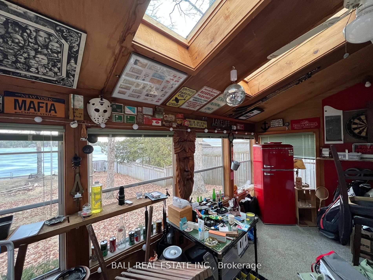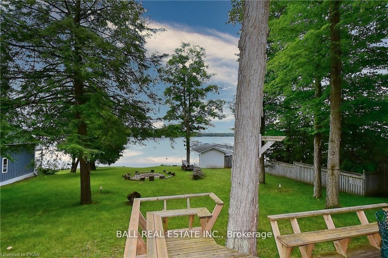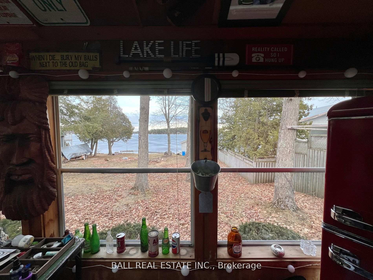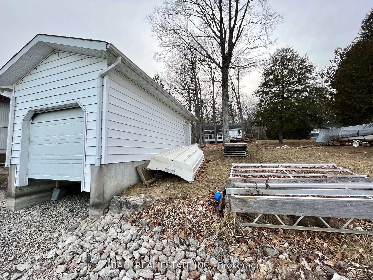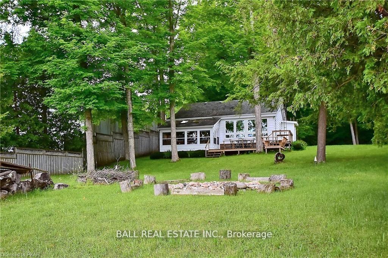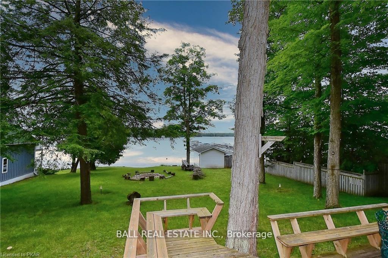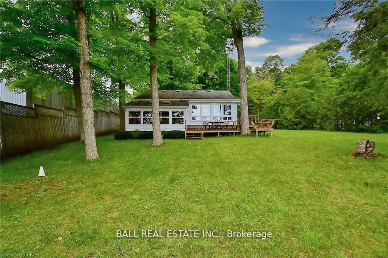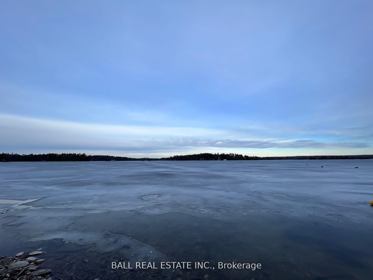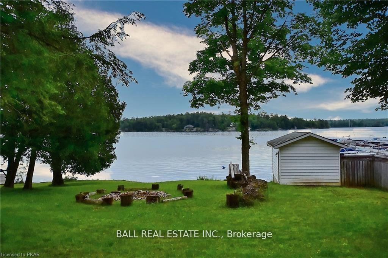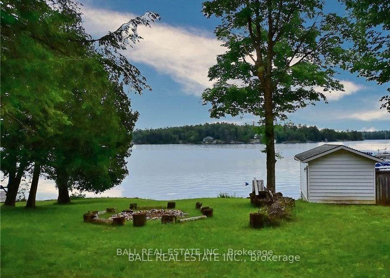$989,000
Available - For Sale
Listing ID: X11943395
2553 Hiawatha Lane , Smith-Ennismore-Lakefield, K0L 2H0, Peterborough
| Traditional Clear/Stoney Lake Cottage! Charming 4 season cottage with desirable wet slip boathouse. Watch the sun rise at the junction of Clear and Stoney Lake, with views of scattered islands. Enjoy this large level lakeside lot with clean hard packed frontage. Well located on a year round road just 15 minutes to the Village of Lakefield. Original cottage charm with 3 bedrooms, updated 3pc bath, sunroom and ample lakeside decking. Recently added heat/AC pump and heated water line for year round enjoyment. Explore peaceful conservation land with trails across the road and marina conveniences next door. Boat to several lakeside restaurants, world-class Wildfire Golf, Church on the Rock, Juniper Island activities & explore the entire Trent Severn Waterway from sought-after Clear & Stoney Lake! |
| Price | $989,000 |
| Taxes: | $3381.00 |
| Assessment Year: | 2024 |
| Occupancy: | Owner |
| Address: | 2553 Hiawatha Lane , Smith-Ennismore-Lakefield, K0L 2H0, Peterborough |
| Directions/Cross Streets: | Kawartha Park Road |
| Rooms: | 9 |
| Bedrooms: | 3 |
| Bedrooms +: | 0 |
| Family Room: | T |
| Basement: | None |
| Level/Floor | Room | Length(m) | Width(m) | Descriptions | |
| Room 1 | Main | Kitchen | 3.05 | 3.05 | |
| Room 2 | Main | Living Ro | 5.18 | 4.62 | |
| Room 3 | Main | Dining Ro | 4.75 | 2.26 | |
| Room 4 | Main | Bedroom | 4.67 | 2.31 | |
| Room 5 | Main | Bedroom | 4.27 | 2.31 | |
| Room 6 | Main | Bedroom | 4.27 | 2.29 | |
| Room 7 | Main | Sunroom | 4.5 | 2.31 | |
| Room 8 | Main | Bedroom | 4.57 | 2.37 |
| Washroom Type | No. of Pieces | Level |
| Washroom Type 1 | 3 | Main |
| Washroom Type 2 | 0 | |
| Washroom Type 3 | 0 | |
| Washroom Type 4 | 0 | |
| Washroom Type 5 | 0 |
| Total Area: | 0.00 |
| Property Type: | Detached |
| Style: | Bungalow |
| Exterior: | Aluminum Siding |
| Garage Type: | None |
| (Parking/)Drive: | Private |
| Drive Parking Spaces: | 4 |
| Park #1 | |
| Parking Type: | Private |
| Park #2 | |
| Parking Type: | Private |
| Pool: | None |
| Approximatly Square Footage: | 1100-1500 |
| Property Features: | Waterfront, Marina |
| CAC Included: | N |
| Water Included: | N |
| Cabel TV Included: | N |
| Common Elements Included: | N |
| Heat Included: | N |
| Parking Included: | N |
| Condo Tax Included: | N |
| Building Insurance Included: | N |
| Fireplace/Stove: | Y |
| Heat Type: | Baseboard |
| Central Air Conditioning: | None |
| Central Vac: | N |
| Laundry Level: | Syste |
| Ensuite Laundry: | F |
| Sewers: | Septic |
| Water: | Lake/Rive |
| Water Supply Types: | Lake/River |
| Utilities-Hydro: | Y |
$
%
Years
This calculator is for demonstration purposes only. Always consult a professional
financial advisor before making personal financial decisions.
| Although the information displayed is believed to be accurate, no warranties or representations are made of any kind. |
| BALL REAL ESTATE INC. |
|
|

Sean Kim
Broker
Dir:
416-998-1113
Bus:
905-270-2000
Fax:
905-270-0047
| Book Showing | Email a Friend |
Jump To:
At a Glance:
| Type: | Freehold - Detached |
| Area: | Peterborough |
| Municipality: | Smith-Ennismore-Lakefield |
| Neighbourhood: | Rural Smith-Ennismore-Lakefield |
| Style: | Bungalow |
| Tax: | $3,381 |
| Beds: | 3 |
| Baths: | 1 |
| Fireplace: | Y |
| Pool: | None |
Locatin Map:
Payment Calculator:

