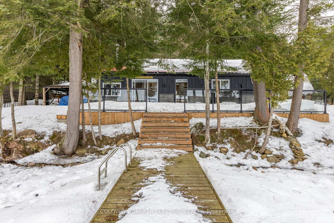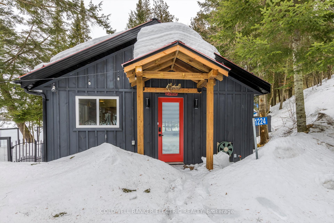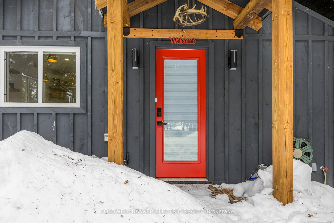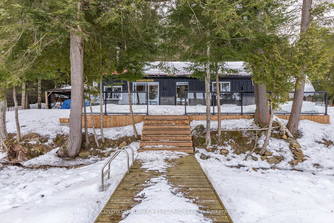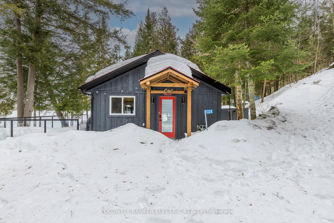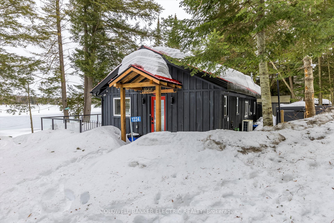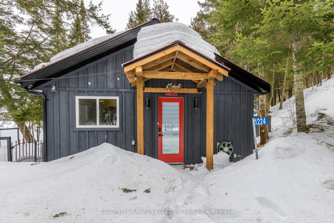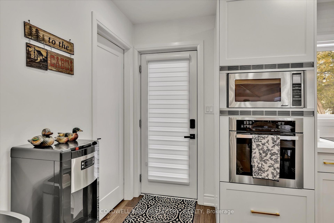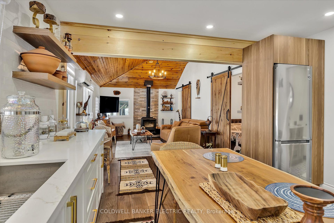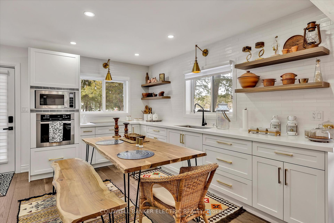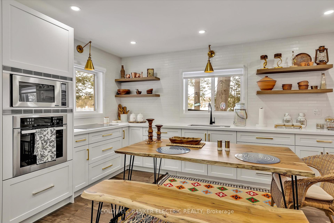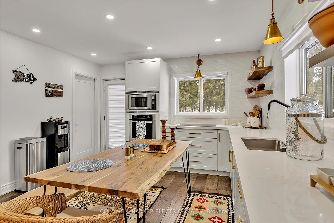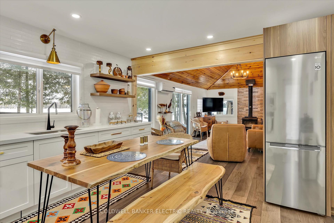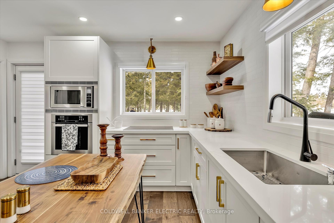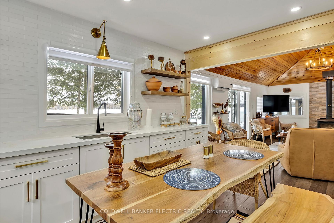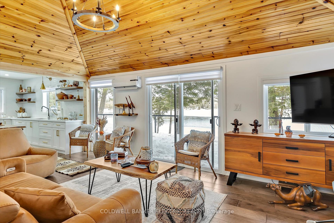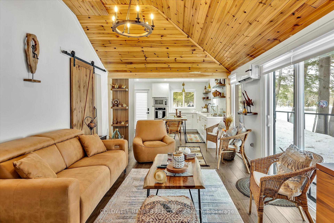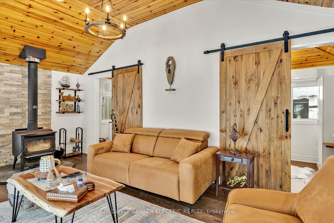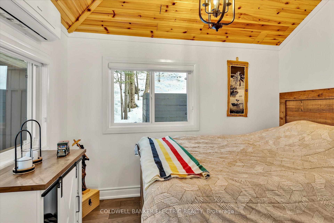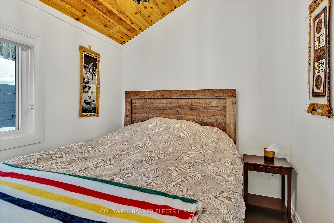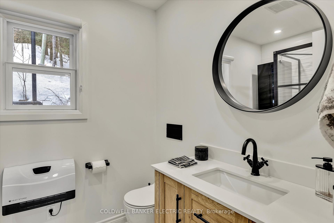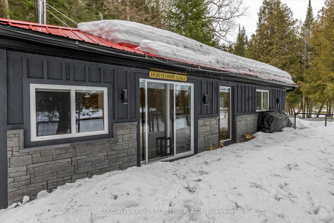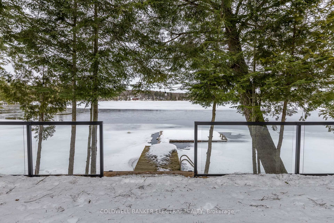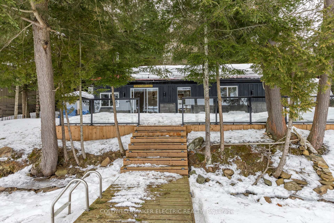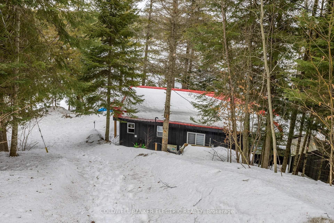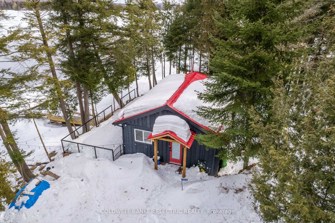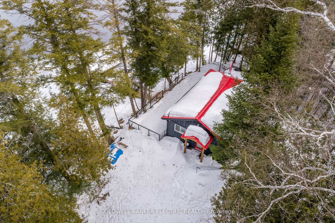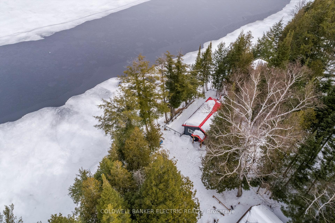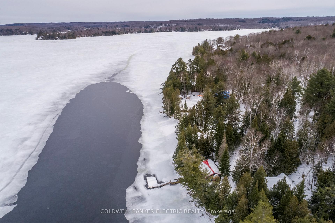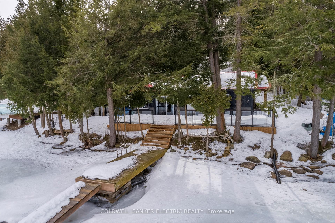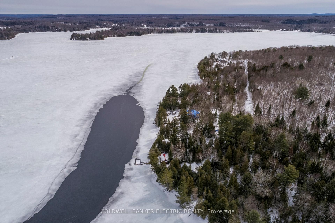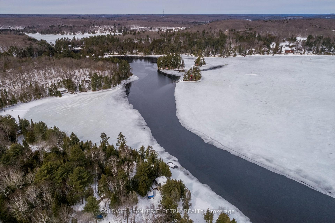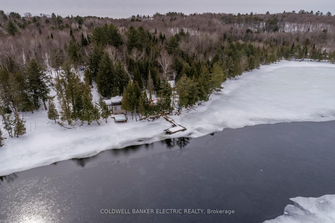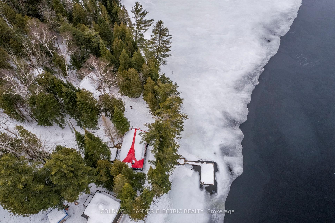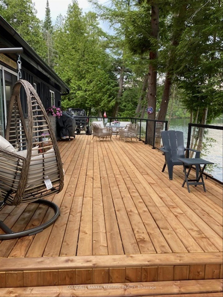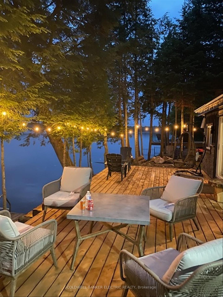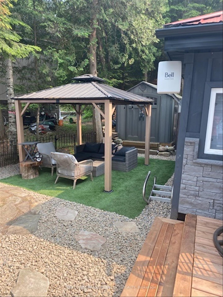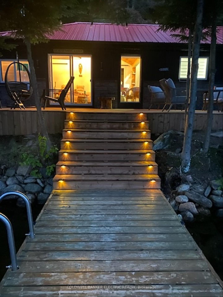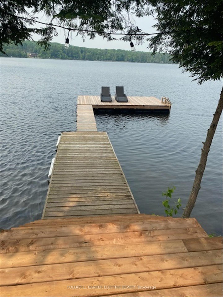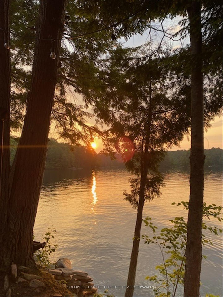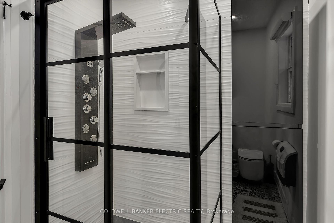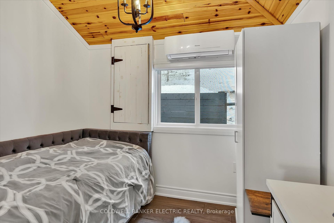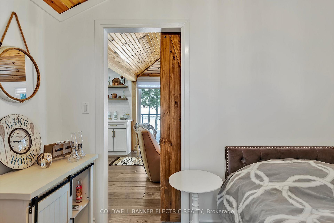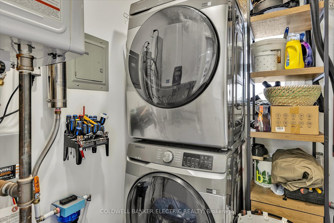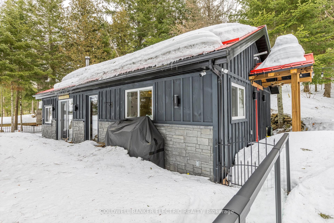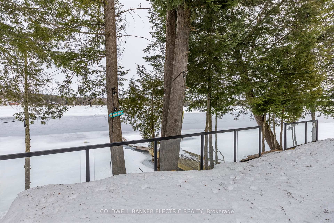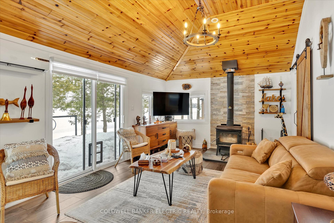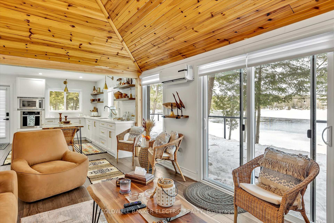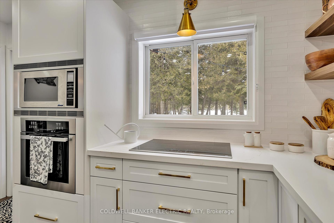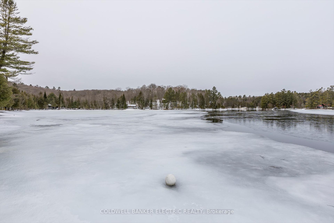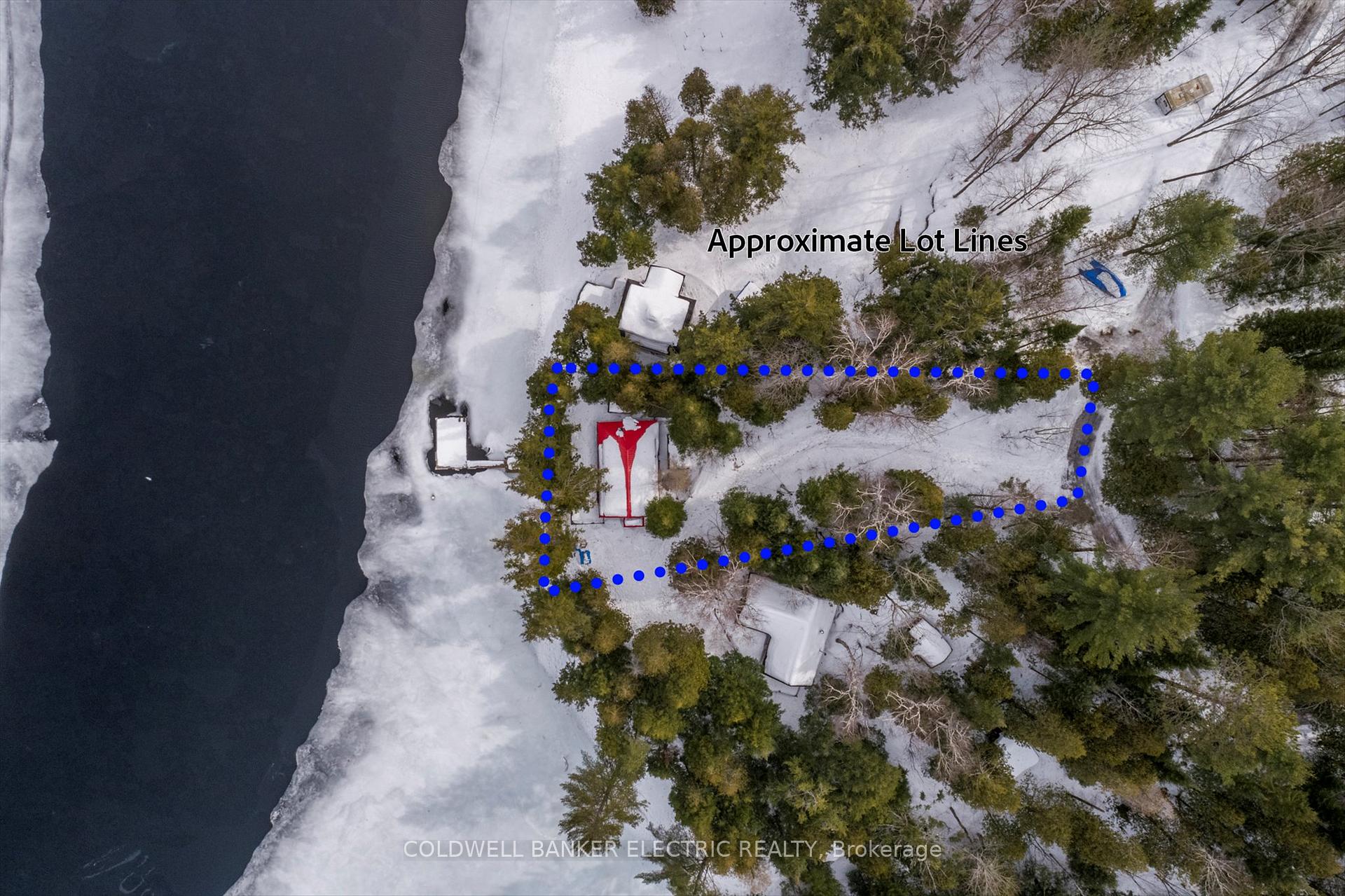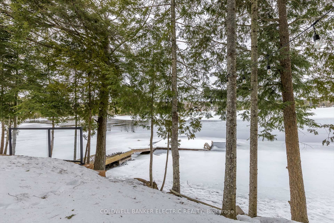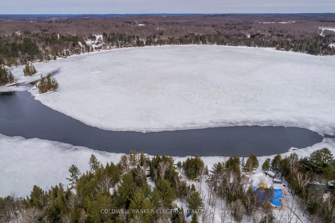$950,000
Available - For Sale
Listing ID: X12027894
1224 McCrackens Lane , Minden Hills, K0M 2K0, Haliburton
| Turnkey Four-Season Cottage on Horseshoe Lake - Minden Hills. Inclusions, inclusions, inclusions! This absolute gem of a four-season cottage has everything you need and more. Located on sought-after Horseshoe Lake, enjoy endless boating and fantastic swimming with a sandy entry and 6-7 ft depth at the end of the dock. The beautifully appointed kitchen features quartz countertops and top-tier appliances. With 2 bedrooms, 1 bath with heated floors, and hardwood throughout, this cozy retreat doesn't compromise on luxury. A new metal roof and 4000 litre holding tank (2022) add peace of mind. Extensive renovations have been completed. Entertain with ease on the expansive deck and incredible dock. Fully furnished with designer furniture, inside and out, custom blinds - this property is truly turnkey. High-efficiency heating and a wood-burning stove create the perfect space to relax and enjoy the peaceful surroundings. An extensive list of inclusions, don't miss out on this dream getaway! |
| Price | $950,000 |
| Taxes: | $3248.00 |
| Assessment Year: | 2024 |
| Occupancy: | Owner |
| Address: | 1224 McCrackens Lane , Minden Hills, K0M 2K0, Haliburton |
| Acreage: | < .50 |
| Directions/Cross Streets: | Horseshoe Lake Road (Cty Rd 20) & McCrackens Lane |
| Rooms: | 6 |
| Bedrooms: | 2 |
| Bedrooms +: | 0 |
| Family Room: | F |
| Basement: | None |
| Level/Floor | Room | Length(m) | Width(m) | Descriptions | |
| Room 1 | Main | Living Ro | 6.1 | 3.54 | Wood Stove |
| Room 2 | Main | Kitchen | 4.1 | 3.9 | Quartz Counter, Eat-in Kitchen, Modern Kitchen |
| Room 3 | Main | Primary B | 3.1 | 2.31 | |
| Room 4 | Main | Bedroom | 2.75 | 2.31 | |
| Room 5 | Main | Bathroom | 2.45 | 1.84 | 3 Pc Bath, Heated Floor |
| Room 6 | Main | Laundry | 1.84 | 1.89 |
| Washroom Type | No. of Pieces | Level |
| Washroom Type 1 | 3 | Main |
| Washroom Type 2 | 0 | |
| Washroom Type 3 | 0 | |
| Washroom Type 4 | 0 | |
| Washroom Type 5 | 0 |
| Total Area: | 0.00 |
| Approximatly Age: | 0-5 |
| Property Type: | Detached |
| Style: | Bungalow |
| Exterior: | Board & Batten |
| Garage Type: | None |
| (Parking/)Drive: | Mutual |
| Drive Parking Spaces: | 8 |
| Park #1 | |
| Parking Type: | Mutual |
| Park #2 | |
| Parking Type: | Mutual |
| Pool: | None |
| Other Structures: | Garden Shed |
| Approximatly Age: | 0-5 |
| Approximatly Square Footage: | 700-1100 |
| Property Features: | Beach, Lake Access |
| CAC Included: | N |
| Water Included: | N |
| Cabel TV Included: | N |
| Common Elements Included: | N |
| Heat Included: | N |
| Parking Included: | N |
| Condo Tax Included: | N |
| Building Insurance Included: | N |
| Fireplace/Stove: | Y |
| Heat Type: | Other |
| Central Air Conditioning: | Wall Unit(s |
| Central Vac: | N |
| Laundry Level: | Syste |
| Ensuite Laundry: | F |
| Sewers: | Holding Tank |
| Water: | Lake/Rive |
| Water Supply Types: | Lake/River |
| Utilities-Cable: | A |
| Utilities-Hydro: | Y |
$
%
Years
This calculator is for demonstration purposes only. Always consult a professional
financial advisor before making personal financial decisions.
| Although the information displayed is believed to be accurate, no warranties or representations are made of any kind. |
| COLDWELL BANKER ELECTRIC REALTY |
|
|

Sean Kim
Broker
Dir:
416-998-1113
Bus:
905-270-2000
Fax:
905-270-0047
| Virtual Tour | Book Showing | Email a Friend |
Jump To:
At a Glance:
| Type: | Freehold - Detached |
| Area: | Haliburton |
| Municipality: | Minden Hills |
| Neighbourhood: | Minden |
| Style: | Bungalow |
| Approximate Age: | 0-5 |
| Tax: | $3,248 |
| Beds: | 2 |
| Baths: | 1 |
| Fireplace: | Y |
| Pool: | None |
Locatin Map:
Payment Calculator:

