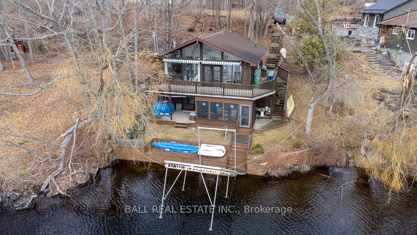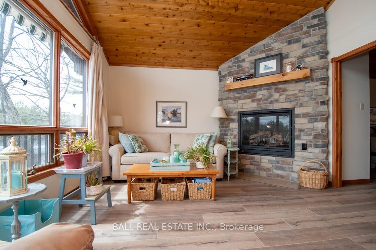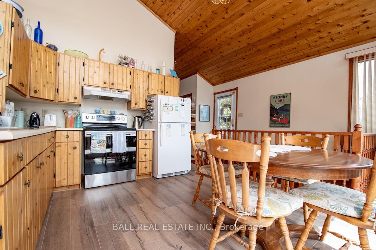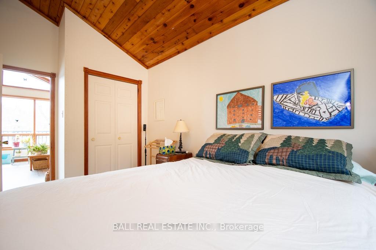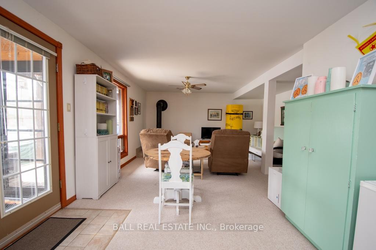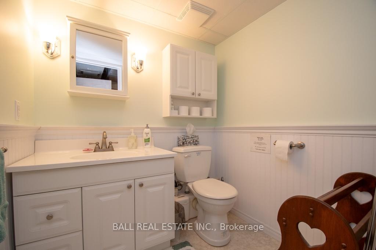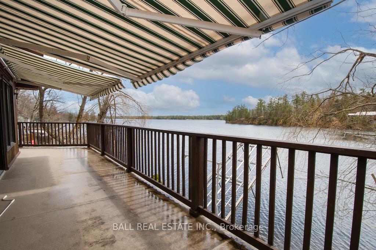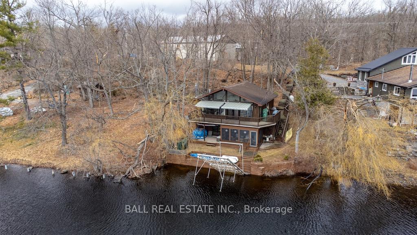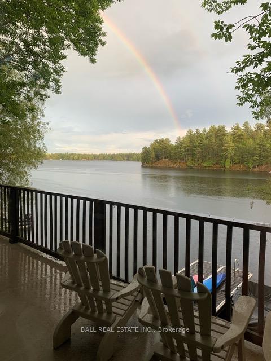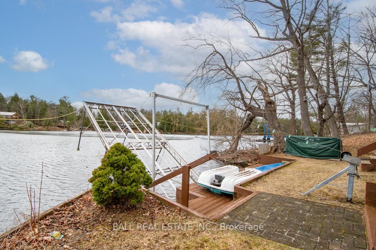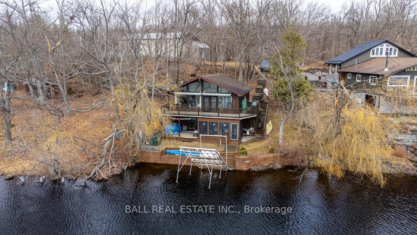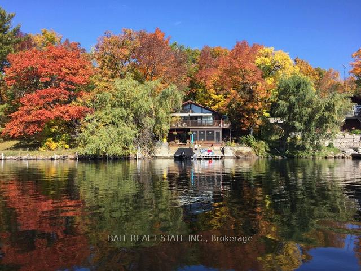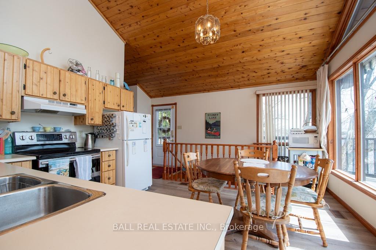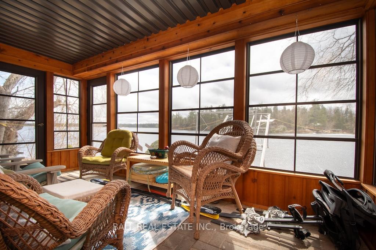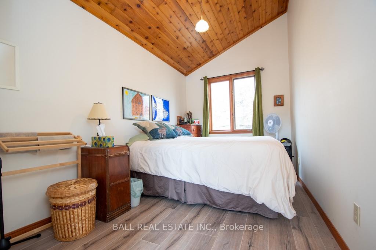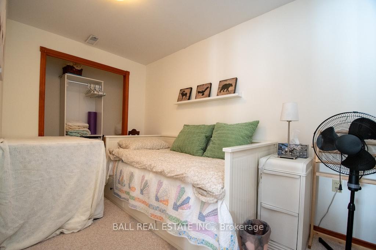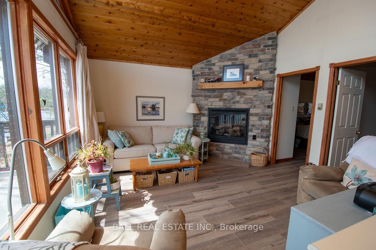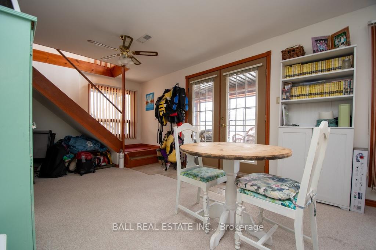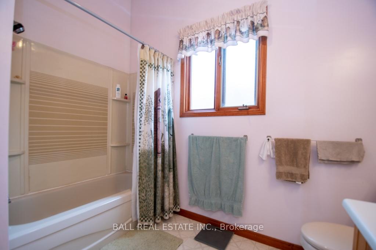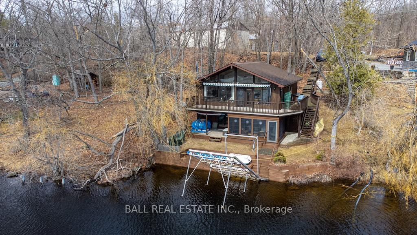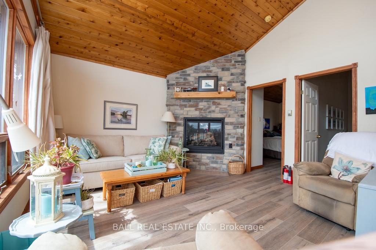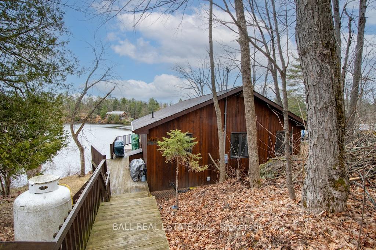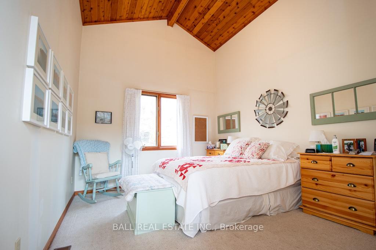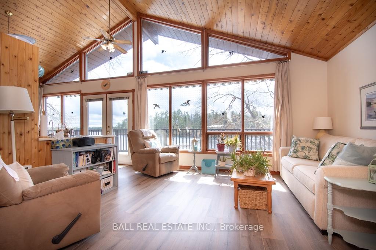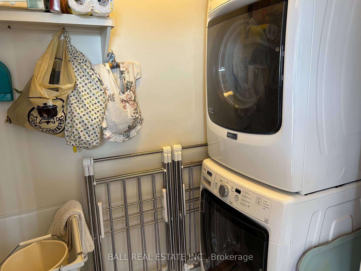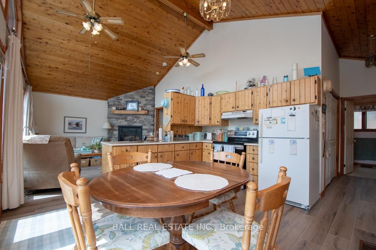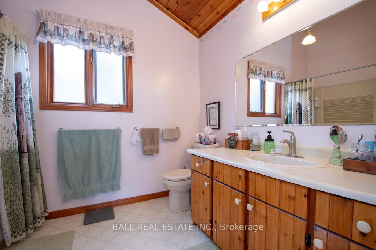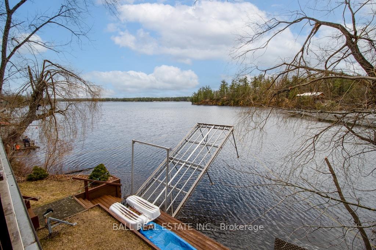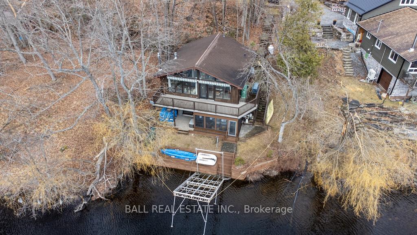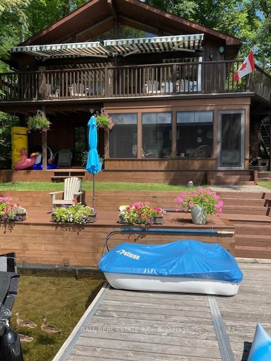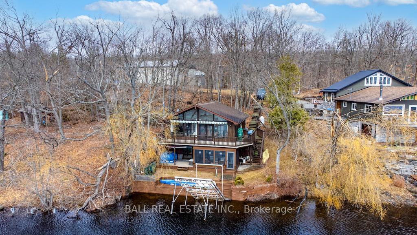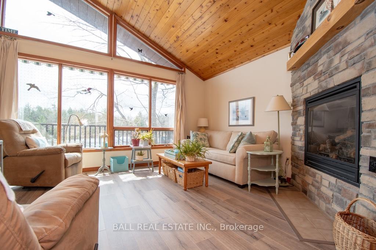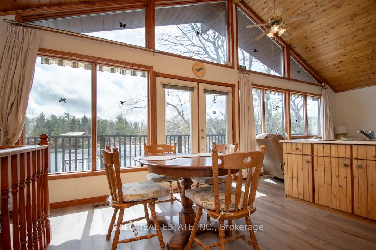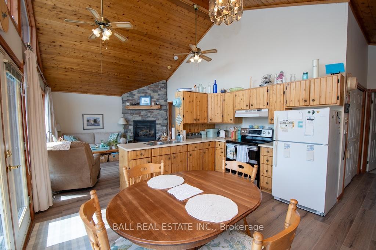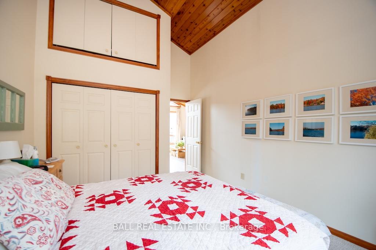$869,900
Available - For Sale
Listing ID: X12085649
22 Fire Route 11 N/A , North Kawartha, K0L 3E0, Peterborough
| Stoney Lake Shangri La. Excellent weed free frontage with four season home/cottage all on southern exposure. This property is in excellent condition and turn key. Ground level Family room with propane stove, a third bedroom, bath, screened porch and walkout to grade then down a few steps to decking and an RJ Machine Aluminum dock. The main level has an open concept kitchen/dining area and living room with cathedral ceilings, a laundry room and two generously sized bedrooms (both have Queen beds). Lots and lots of windows to view Stoney Lake and a 30 foot sundeck with Deksmart vinyl flooring and crank out awnings and get this....the living room features a floor to ceiling stone fireplace with propane insert. Please take a moment to view the virtual tour...you won't be disappointed. Oh I almost forgot.... this fine property has a heated waterline and UV purification system and comes fully furnished. |
| Price | $869,900 |
| Taxes: | $3110.53 |
| Assessment Year: | 2024 |
| Occupancy: | Owner |
| Address: | 22 Fire Route 11 N/A , North Kawartha, K0L 3E0, Peterborough |
| Directions/Cross Streets: | Northey Bay Rd |
| Rooms: | 5 |
| Rooms +: | 3 |
| Bedrooms: | 3 |
| Bedrooms +: | 0 |
| Family Room: | T |
| Basement: | Finished wit, Walk-Out |
| Level/Floor | Room | Length(m) | Width(m) | Descriptions | |
| Room 1 | Main | Living Ro | 3.98 | 4.29 | |
| Room 2 | Main | Kitchen | 3.98 | 4.7 | |
| Room 3 | Main | Primary B | 4.77 | 3.31 | |
| Room 4 | Main | Bedroom | 4.77 | 2.47 | |
| Room 5 | Lower | Family Ro | 4.53 | 8.89 | |
| Room 6 | Lower | Bedroom | 2.09 | 3.55 | |
| Room 7 | Lower | Utility R | 3.33 | 4.27 | |
| Room 8 | Main | Bathroom | 2.38 | 3.01 | 4 Pc Bath |
| Room 9 | Lower | Bathroom | 1.76 | 1.76 | 2 Pc Bath |
| Washroom Type | No. of Pieces | Level |
| Washroom Type 1 | 2 | Ground |
| Washroom Type 2 | 4 | Main |
| Washroom Type 3 | 0 | |
| Washroom Type 4 | 0 | |
| Washroom Type 5 | 0 |
| Total Area: | 0.00 |
| Approximatly Age: | 31-50 |
| Property Type: | Detached |
| Style: | Chalet |
| Exterior: | Wood |
| Garage Type: | None |
| (Parking/)Drive: | Lane, Priv |
| Drive Parking Spaces: | 4 |
| Park #1 | |
| Parking Type: | Lane, Priv |
| Park #2 | |
| Parking Type: | Lane |
| Park #3 | |
| Parking Type: | Private |
| Pool: | None |
| Approximatly Age: | 31-50 |
| Approximatly Square Footage: | 1500-2000 |
| Property Features: | Clear View, Lake/Pond |
| CAC Included: | N |
| Water Included: | N |
| Cabel TV Included: | N |
| Common Elements Included: | N |
| Heat Included: | N |
| Parking Included: | N |
| Condo Tax Included: | N |
| Building Insurance Included: | N |
| Fireplace/Stove: | Y |
| Heat Type: | Forced Air |
| Central Air Conditioning: | None |
| Central Vac: | N |
| Laundry Level: | Syste |
| Ensuite Laundry: | F |
| Elevator Lift: | False |
| Sewers: | Septic |
| Water: | Lake/Rive |
| Water Supply Types: | Lake/River |
| Utilities-Cable: | N |
| Utilities-Hydro: | Y |
$
%
Years
This calculator is for demonstration purposes only. Always consult a professional
financial advisor before making personal financial decisions.
| Although the information displayed is believed to be accurate, no warranties or representations are made of any kind. |
| BALL REAL ESTATE INC. |
|
|

Sean Kim
Broker
Dir:
416-998-1113
Bus:
905-270-2000
Fax:
905-270-0047
| Virtual Tour | Book Showing | Email a Friend |
Jump To:
At a Glance:
| Type: | Freehold - Detached |
| Area: | Peterborough |
| Municipality: | North Kawartha |
| Neighbourhood: | North Kawartha |
| Style: | Chalet |
| Approximate Age: | 31-50 |
| Tax: | $3,110.53 |
| Beds: | 3 |
| Baths: | 2 |
| Fireplace: | Y |
| Pool: | None |
Locatin Map:
Payment Calculator:

