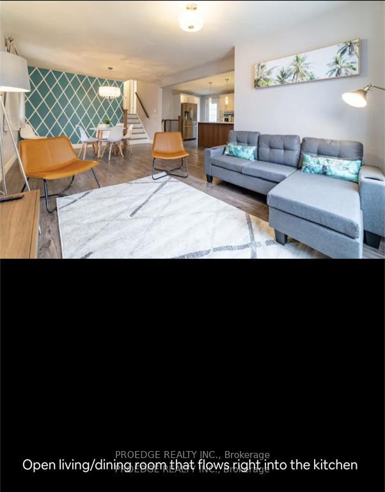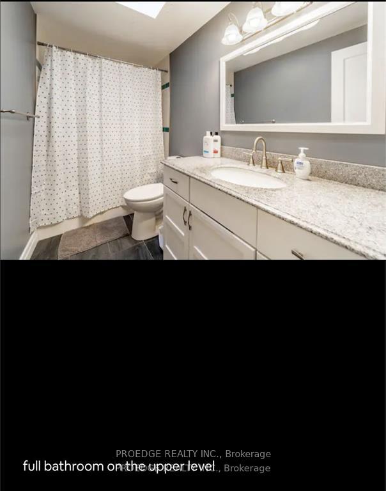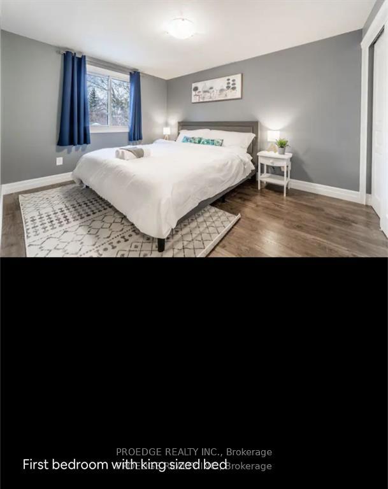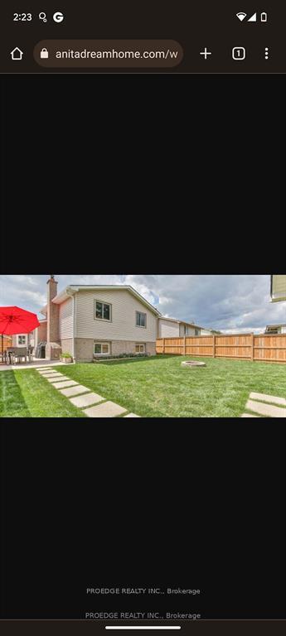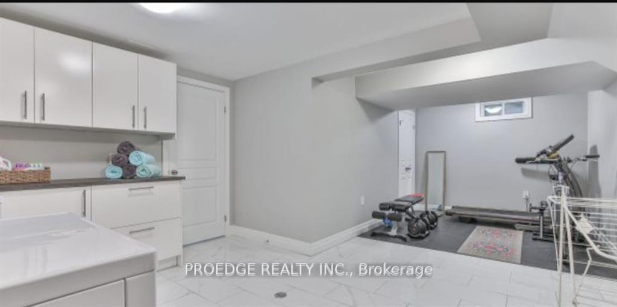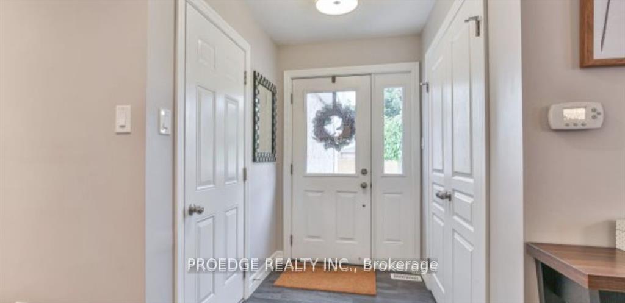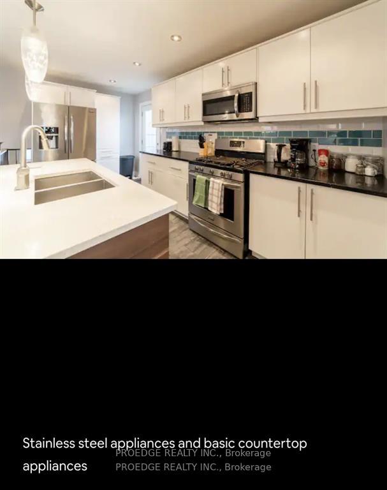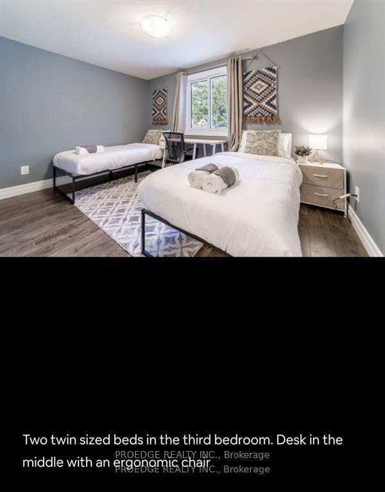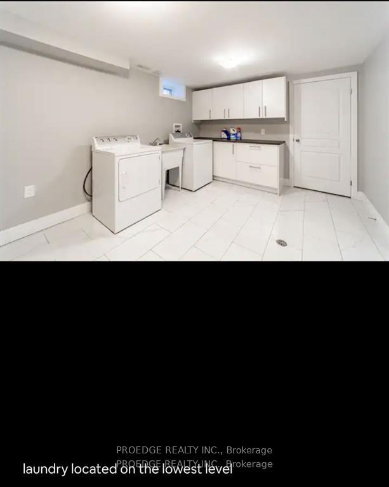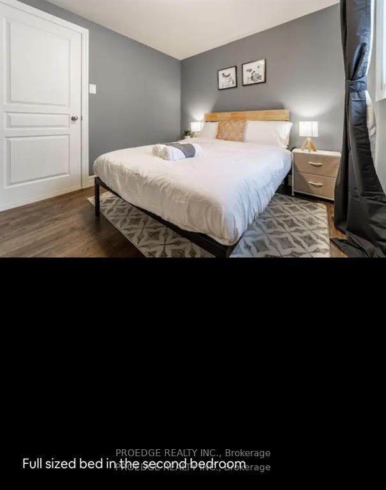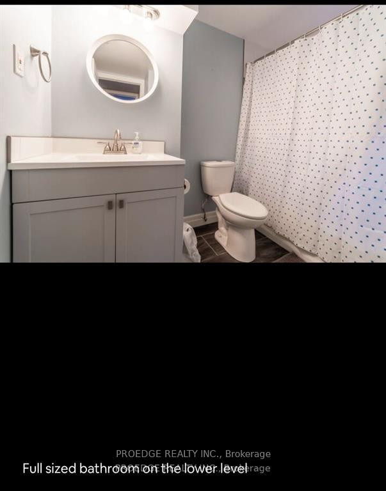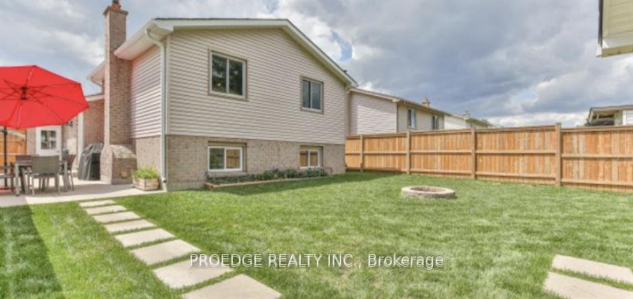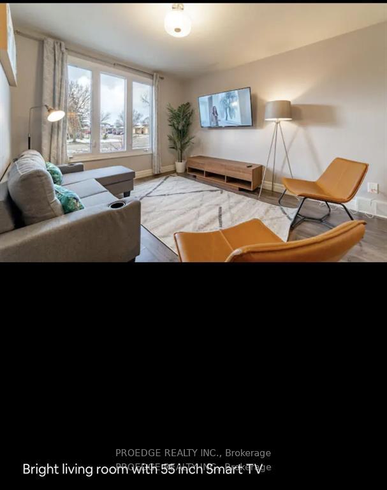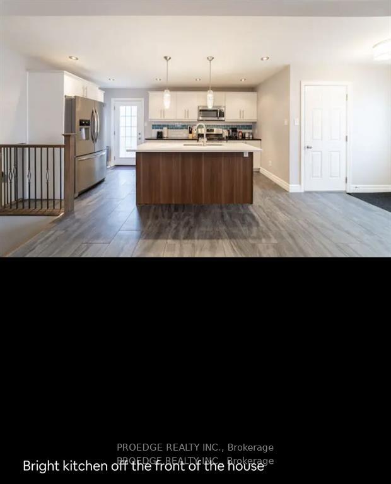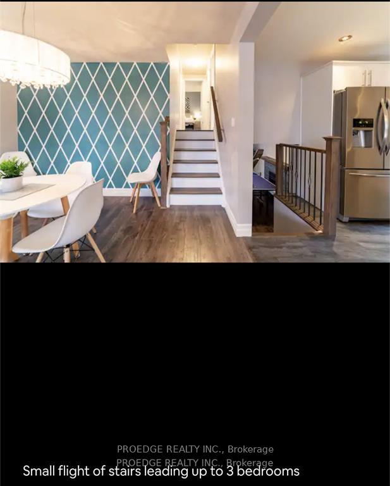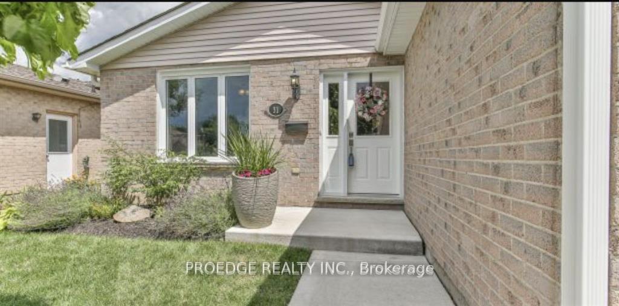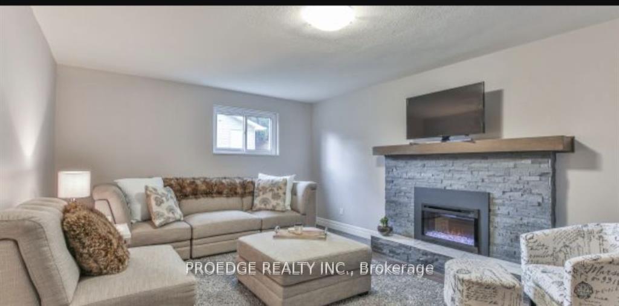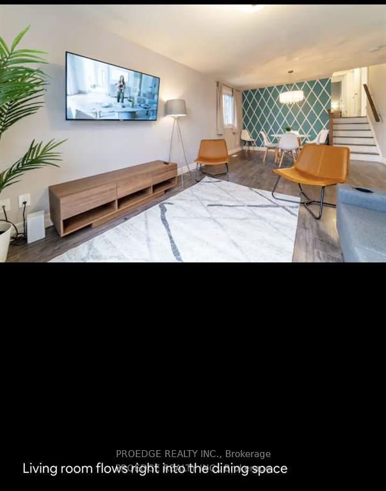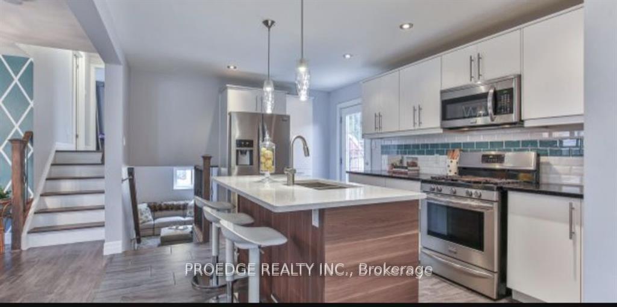$3,099
Available - For Rent
Listing ID: X12087870
31 Cheswick Circ , London, N6E 3L8, Middlesex
| This property will take your breath away! Four levels of completed living space and each level just as beautiful as the one before. Pristine throughout, this 4 bedroom, 2 bathroom home has been extensively renovated in the last 3 years: open concept foyer and main level with a show stopping kitchen featuring a large island, quartz, fingerprint resistant stainless steel appliances, and plenty of cupboard space. Newer flooring, trim and doors throughout the entire home. Newer exterior doors & garage door. Lower level has an additional family room with an electric fireplace and wet bar, bedroom, and full bath. Tired of dungeon basements? That certainly is not the case with this basement with its beautiful tile, large laundry space and workout area. Exterior continues to impress with its newer concrete drive and walkways, single car garage, beautiful curb appeal, vegetable garden, a fully fenced backyard, and newer custom built shed on a concrete slab with hydro. A must see! |
| Price | $3,099 |
| Taxes: | $0.00 |
| Occupancy: | Tenant |
| Address: | 31 Cheswick Circ , London, N6E 3L8, Middlesex |
| Acreage: | < .50 |
| Directions/Cross Streets: | CONWAY DRIVE & CHESWICK CIRCLE |
| Rooms: | 7 |
| Bedrooms: | 4 |
| Bedrooms +: | 0 |
| Family Room: | T |
| Basement: | Finished |
| Furnished: | Unfu |
| Level/Floor | Room | Length(m) | Width(m) | Descriptions | |
| Room 1 | Main | Dining Ro | 3.93 | 2.98 | |
| Room 2 | Main | Kitchen | 3.47 | 6 | |
| Room 3 | Main | Living Ro | 3.93 | 3.74 | |
| Room 4 | Second | Bathroom | 3.01 | 1.25 | 4 Pc Bath |
| Room 5 | Second | Bedroom | 3 | 3.68 | |
| Room 6 | Second | Bedroom 2 | 3.87 | 2.68 | |
| Room 7 | Second | Bedroom 3 | 2.77 | 2.47 | |
| Room 8 | Lower | Bathroom | 2.65 | 1.98 | 4 Pc Bath |
| Room 9 | Lower | Bedroom | 2.65 | 3.38 | |
| Room 10 | Lower | Family Ro | 3.9 | 5.97 | |
| Room 11 | Basement | Recreatio | 6.73 | 3.99 | |
| Room 12 | Basement | Utility R | 4.9 | 3.53 |
| Washroom Type | No. of Pieces | Level |
| Washroom Type 1 | 4 | Second |
| Washroom Type 2 | 4 | Lower |
| Washroom Type 3 | 0 | |
| Washroom Type 4 | 0 | |
| Washroom Type 5 | 0 |
| Total Area: | 0.00 |
| Approximatly Age: | 16-30 |
| Property Type: | Detached |
| Style: | Backsplit 4 |
| Exterior: | Brick, Vinyl Siding |
| Garage Type: | Attached |
| (Parking/)Drive: | Available |
| Drive Parking Spaces: | 2 |
| Park #1 | |
| Parking Type: | Available |
| Park #2 | |
| Parking Type: | Available |
| Pool: | None |
| Laundry Access: | Ensuite |
| Other Structures: | Garden Shed |
| Approximatly Age: | 16-30 |
| Approximatly Square Footage: | 1500-2000 |
| Property Features: | Fenced Yard, Hospital |
| CAC Included: | N |
| Water Included: | N |
| Cabel TV Included: | N |
| Common Elements Included: | N |
| Heat Included: | N |
| Parking Included: | N |
| Condo Tax Included: | N |
| Building Insurance Included: | N |
| Fireplace/Stove: | Y |
| Heat Type: | Forced Air |
| Central Air Conditioning: | Central Air |
| Central Vac: | N |
| Laundry Level: | Syste |
| Ensuite Laundry: | F |
| Elevator Lift: | False |
| Sewers: | Sewer |
| Utilities-Cable: | A |
| Utilities-Hydro: | A |
| Although the information displayed is believed to be accurate, no warranties or representations are made of any kind. |
| PROEDGE REALTY INC. |
|
|

Sean Kim
Broker
Dir:
416-998-1113
Bus:
905-270-2000
Fax:
905-270-0047
| Book Showing | Email a Friend |
Jump To:
At a Glance:
| Type: | Freehold - Detached |
| Area: | Middlesex |
| Municipality: | London |
| Neighbourhood: | South A |
| Style: | Backsplit 4 |
| Approximate Age: | 16-30 |
| Beds: | 4 |
| Baths: | 2 |
| Fireplace: | Y |
| Pool: | None |
Locatin Map:

