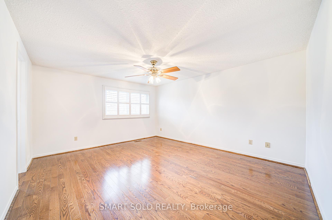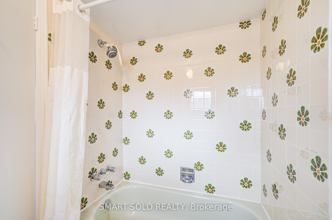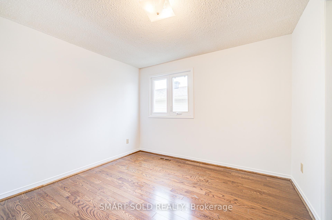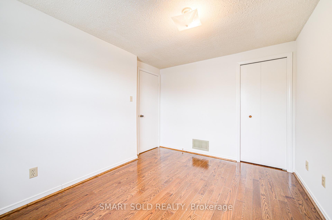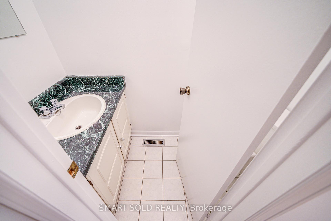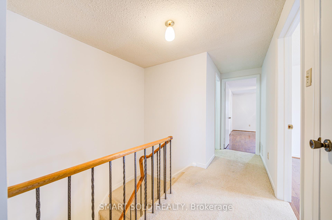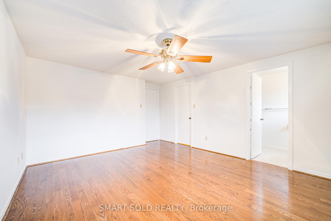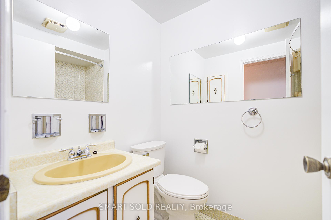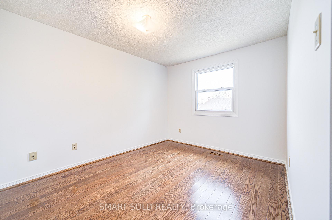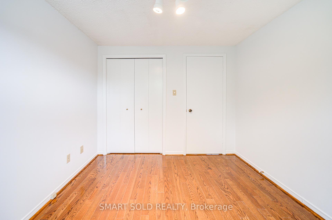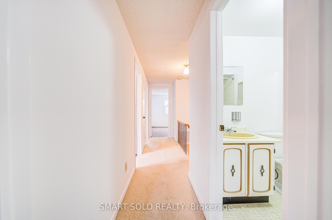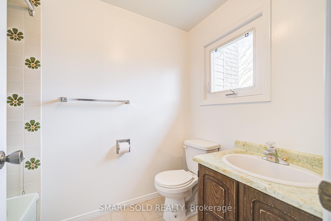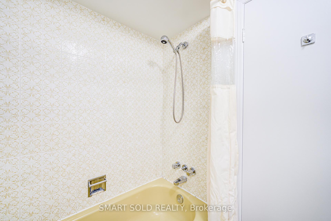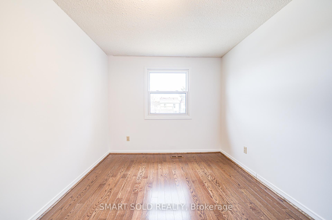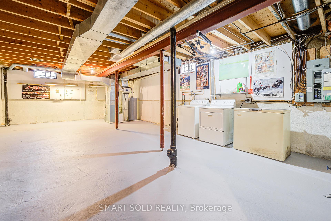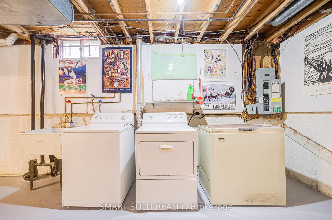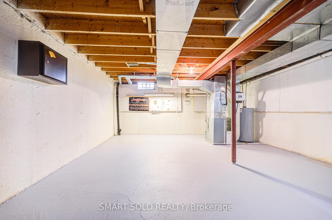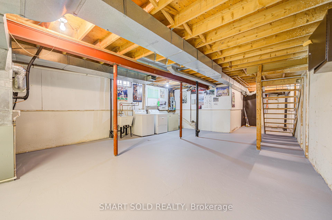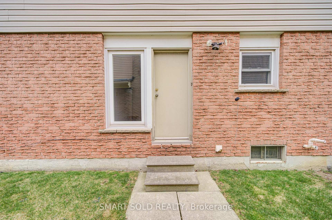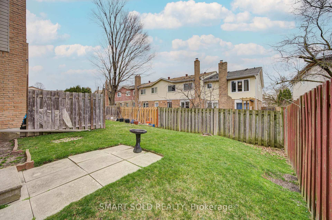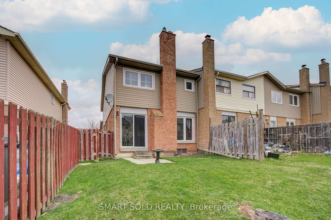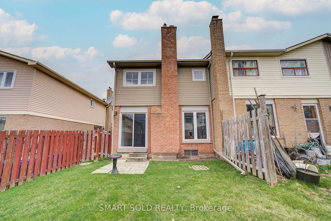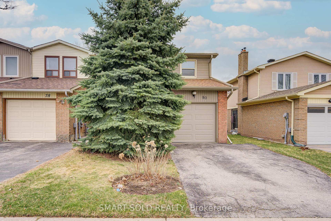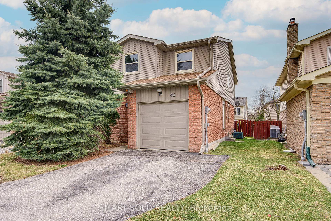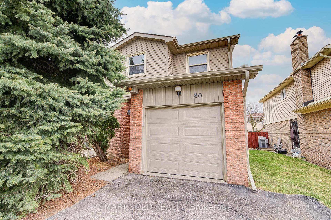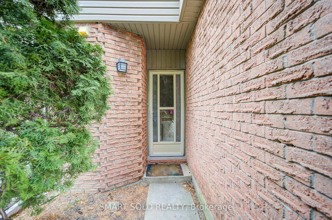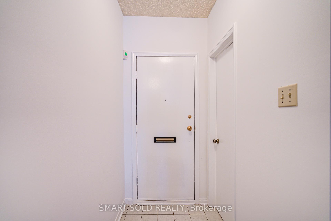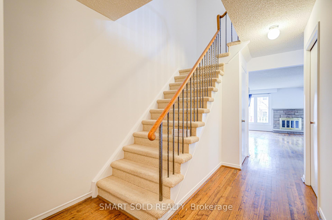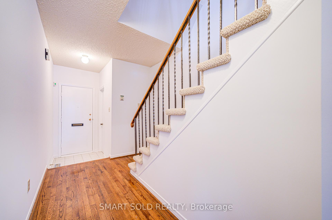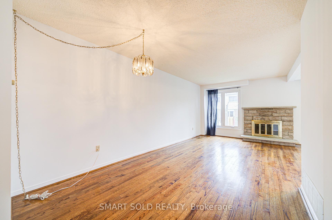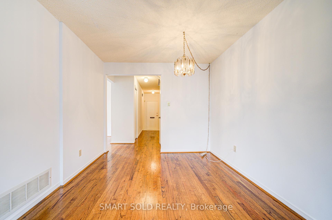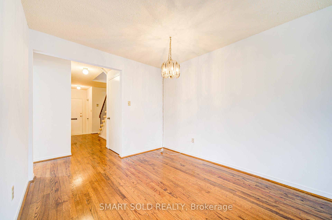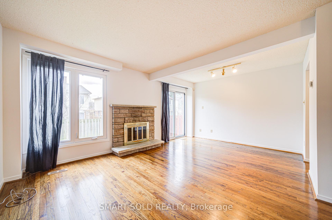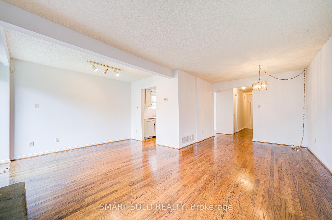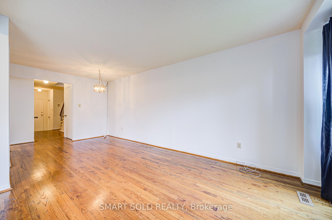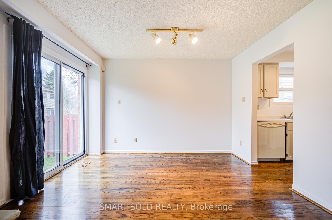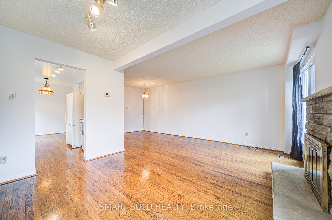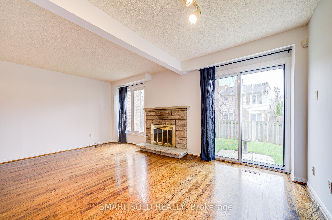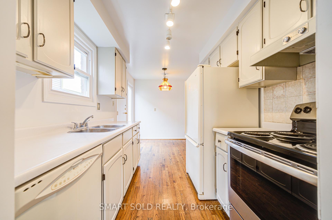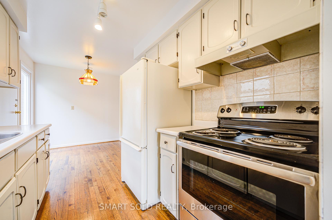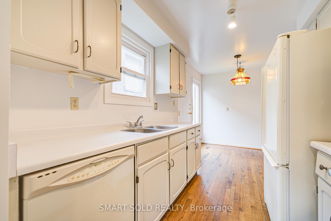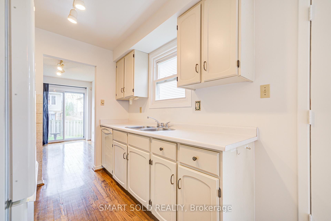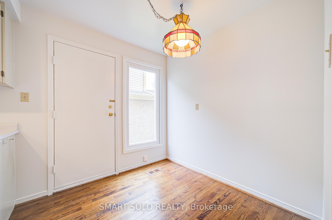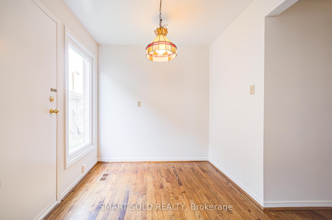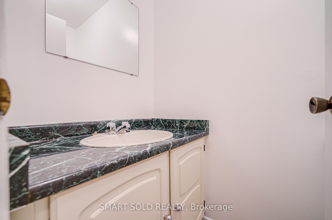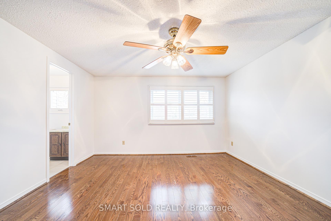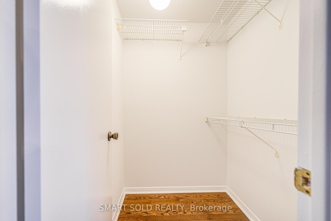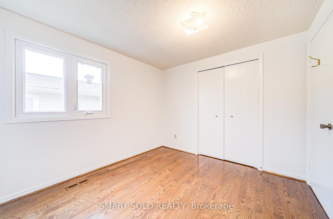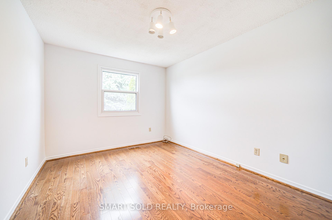$788,000
Available - For Sale
Listing ID: E12087900
80 Blue Eagle Trai , Toronto, M1V 1K7, Toronto
| Welcome to this stunning 4-bedroom, 3-bathroom townhome, in the highly sought-after Agincourt North neighborhood. Step inside to discover a bright, beautifully maintained home with a spacious and family-friendly layout. The exceptionally large primary bedroom offers a relaxing retreat, complemented by three generously sized bedrooms. Enjoy cozy evenings by the fireplaces. Newer roof, siding, eavestroughs, soffits and fascia and windows. Conveniently located just minutes from Highways 401 & 404, top-rated schools, parks, shopping centers, and public transit. this is a home that blends comfort, charm, and unbeatable location. |
| Price | $788,000 |
| Taxes: | $3690.89 |
| Occupancy: | Vacant |
| Address: | 80 Blue Eagle Trai , Toronto, M1V 1K7, Toronto |
| Directions/Cross Streets: | Midland Ave& Finch Ave E |
| Rooms: | 8 |
| Bedrooms: | 4 |
| Bedrooms +: | 0 |
| Family Room: | F |
| Basement: | Full, Unfinished |
| Level/Floor | Room | Length(m) | Width(m) | Descriptions | |
| Room 1 | Second | Bedroom | 4.42 | 3.88 | Hardwood Floor, 4 Pc Ensuite, Large Window |
| Room 2 | Second | Bedroom 2 | 3.1 | 2.8 | Hardwood Floor, Closet, Window |
| Room 3 | Second | Bedroom 3 | 3.59 | 2.62 | Hardwood Floor, Closet, Window |
| Room 4 | Second | Bedroom 4 | 3.3 | 2.82 | Hardwood Floor, Closet, Window |
| Room 5 | Ground | Foyer | 1.37 | 1.2 | |
| Room 6 | Ground | Kitchen | 2.3 | 4.8 | Ceramic Floor, Window |
| Room 7 | Ground | Breakfast | 2.3 | 2.34 | Ceramic Floor, Combined w/Kitchen, Side Door |
| Room 8 | Ground | Living Ro | 5.34 | 3.62 | Hardwood Floor, Fireplace, Overlooks Backyard |
| Room 9 | Ground | Dining Ro | 2.9 | 2.62 | Hardwood Floor, Combined w/Living |
| Washroom Type | No. of Pieces | Level |
| Washroom Type 1 | 2 | Ground |
| Washroom Type 2 | 4 | Second |
| Washroom Type 3 | 4 | Second |
| Washroom Type 4 | 0 | |
| Washroom Type 5 | 0 |
| Total Area: | 0.00 |
| Property Type: | Att/Row/Townhouse |
| Style: | 2-Storey |
| Exterior: | Brick, Vinyl Siding |
| Garage Type: | Attached |
| Drive Parking Spaces: | 2 |
| Pool: | None |
| Approximatly Square Footage: | 1100-1500 |
| CAC Included: | N |
| Water Included: | N |
| Cabel TV Included: | N |
| Common Elements Included: | N |
| Heat Included: | N |
| Parking Included: | N |
| Condo Tax Included: | N |
| Building Insurance Included: | N |
| Fireplace/Stove: | Y |
| Heat Type: | Forced Air |
| Central Air Conditioning: | Central Air |
| Central Vac: | N |
| Laundry Level: | Syste |
| Ensuite Laundry: | F |
| Sewers: | Sewer |
$
%
Years
This calculator is for demonstration purposes only. Always consult a professional
financial advisor before making personal financial decisions.
| Although the information displayed is believed to be accurate, no warranties or representations are made of any kind. |
| SMART SOLD REALTY |
|
|

Sean Kim
Broker
Dir:
416-998-1113
Bus:
905-270-2000
Fax:
905-270-0047
| Virtual Tour | Book Showing | Email a Friend |
Jump To:
At a Glance:
| Type: | Freehold - Att/Row/Townhouse |
| Area: | Toronto |
| Municipality: | Toronto E07 |
| Neighbourhood: | Agincourt North |
| Style: | 2-Storey |
| Tax: | $3,690.89 |
| Beds: | 4 |
| Baths: | 3 |
| Fireplace: | Y |
| Pool: | None |
Locatin Map:
Payment Calculator:

