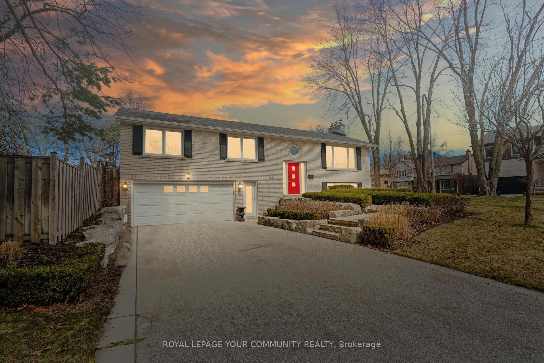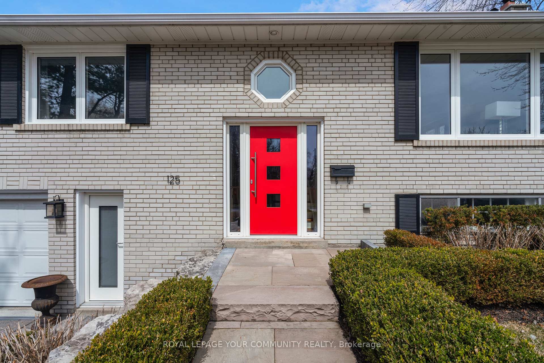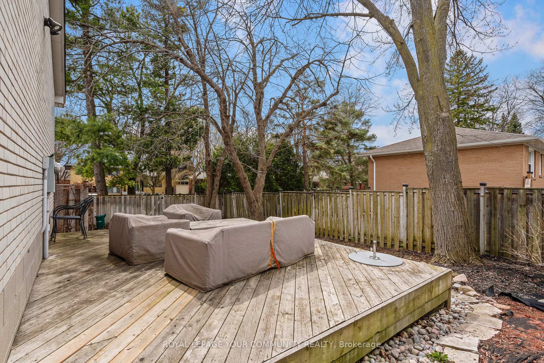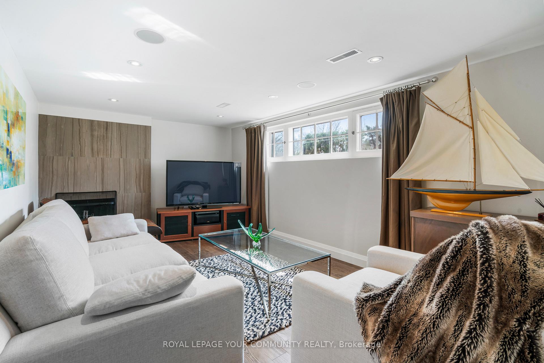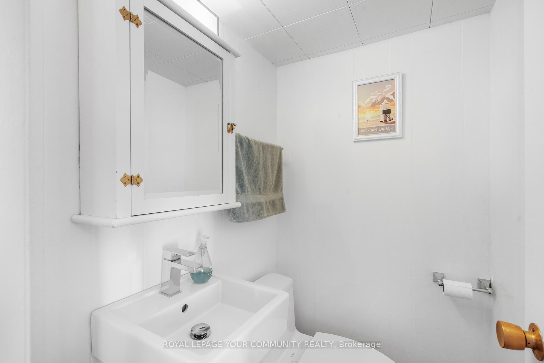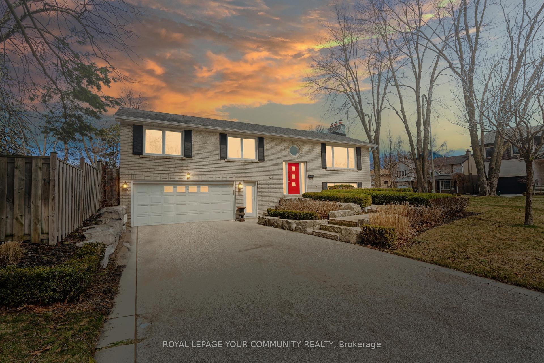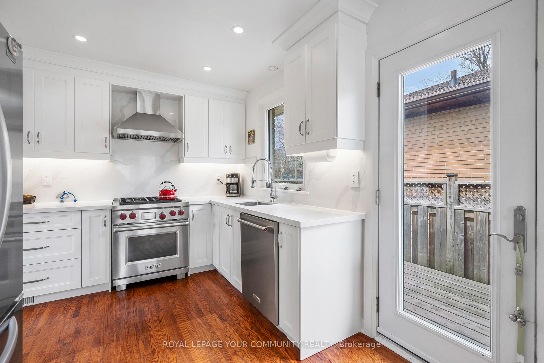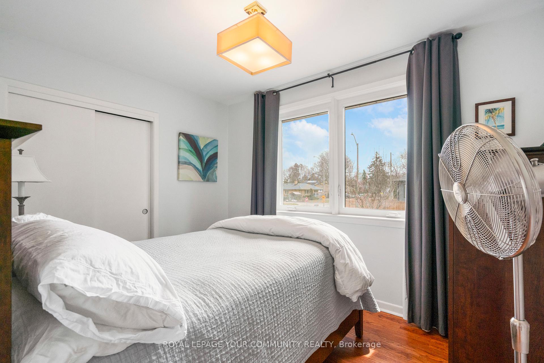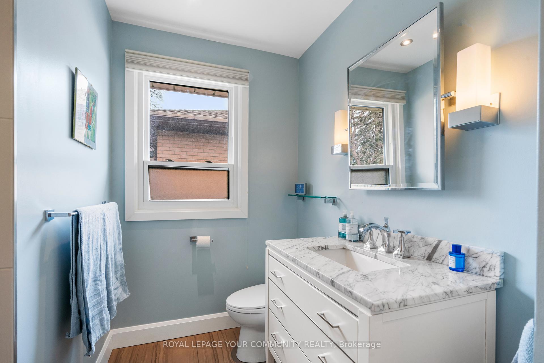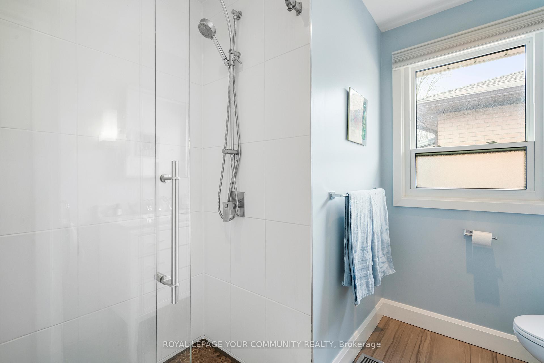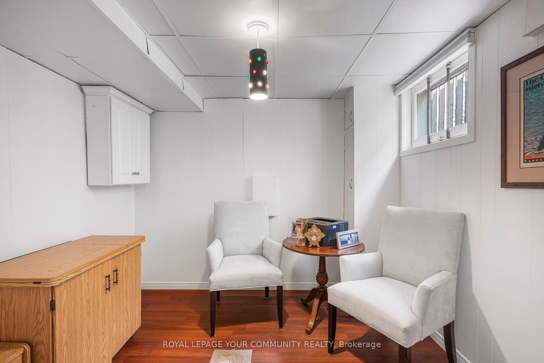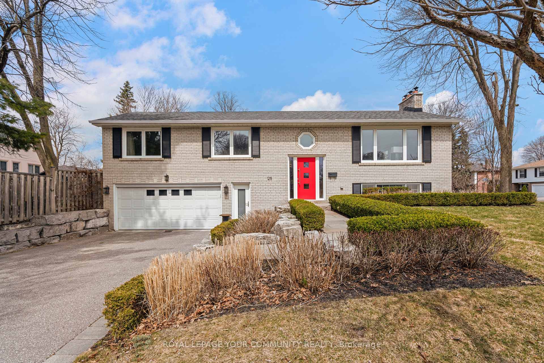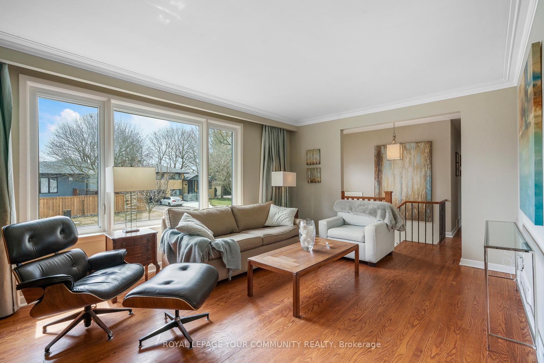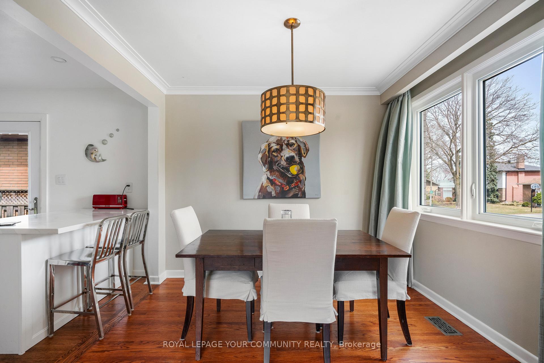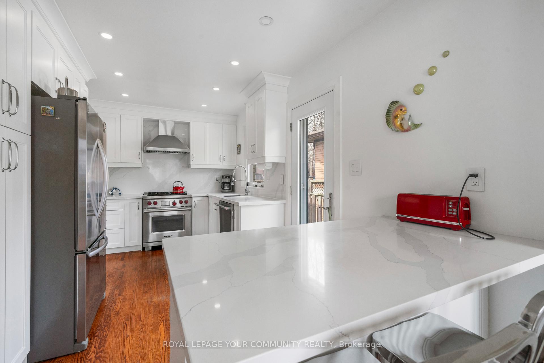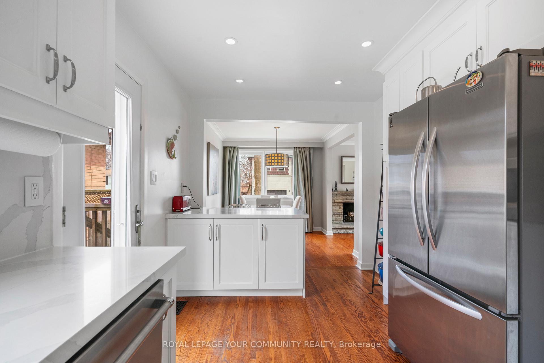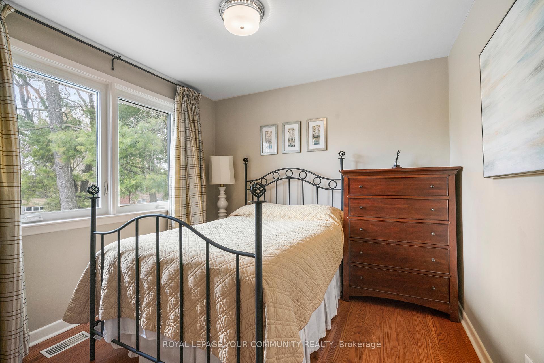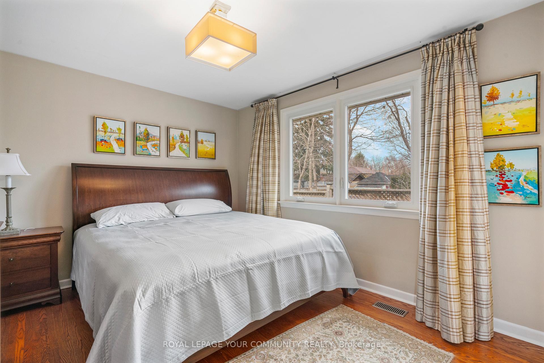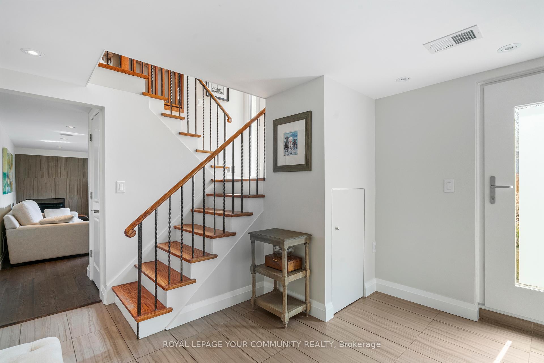$1,385,000
Available - For Sale
Listing ID: N12087902
125 Laverock Aven , Richmond Hill, L4C 4J8, York
| Well-maintained 4 Point Entry 3-bedroom, 3-bathroom raised bungalow in the prestigious Mill Pond area. This 1,230 sq. ft. home features a bright, functional layout with carpet-free flooring, cozy wood-burning fireplace and a 2-piece ensuite in the primary bedroom. Enjoy a built-in 2-car garage with 6 total parking spaces and no sidewalks to shovel.The fully fenced backyard offers a deck, gas line for BBQ and security lighting. In-ground exterior sprinkler system for easy maintenance and as a Bonus: Prepaid lawn service for 2025 included. Many extras and quality features throughout. A++ must-see! |
| Price | $1,385,000 |
| Taxes: | $5464.42 |
| Assessment Year: | 2024 |
| Occupancy: | Owner |
| Address: | 125 Laverock Aven , Richmond Hill, L4C 4J8, York |
| Directions/Cross Streets: | Yonge St / Trayborn |
| Rooms: | 6 |
| Rooms +: | 3 |
| Bedrooms: | 3 |
| Bedrooms +: | 0 |
| Family Room: | T |
| Basement: | Partially Fi |
| Level/Floor | Room | Length(m) | Width(m) | Descriptions | |
| Room 1 | Main | Living Ro | 5.42 | 3.84 | Hardwood Floor, Fireplace, Combined w/Dining |
| Room 2 | Main | Dining Ro | 3.08 | 2.81 | Hardwood Floor, L-Shaped Room, Combined w/Living |
| Room 3 | Main | Kitchen | 5.08 | 2.71 | Hardwood Floor, W/O To Deck, North View |
| Room 4 | Main | Primary B | 3.76 | 3.42 | Hardwood Floor, 2 Pc Ensuite, North View |
| Room 5 | Main | Bedroom 2 | 3.72 | 3.13 | Hardwood Floor, Closet, South View |
| Room 6 | Main | Bedroom 3 | 3.39 | 2.53 | Hardwood Floor, Closet, South View |
| Room 7 | Basement | Media Roo | 5.43 | 3.56 | Hardwood Floor, Above Grade Window, South View |
| Room 8 | Basement | Utility R | 5.29 | 2.99 | Concrete Floor, Above Grade Window, North View |
| Room 9 | Basement | Sitting | 2.52 | 2.99 | Hardwood Floor, North View, Above Grade Window |
| Washroom Type | No. of Pieces | Level |
| Washroom Type 1 | 4 | Main |
| Washroom Type 2 | 2 | Main |
| Washroom Type 3 | 2 | Basement |
| Washroom Type 4 | 0 | |
| Washroom Type 5 | 0 |
| Total Area: | 0.00 |
| Property Type: | Detached |
| Style: | Bungalow-Raised |
| Exterior: | Brick |
| Garage Type: | Built-In |
| (Parking/)Drive: | Private Do |
| Drive Parking Spaces: | 4 |
| Park #1 | |
| Parking Type: | Private Do |
| Park #2 | |
| Parking Type: | Private Do |
| Pool: | None |
| Approximatly Square Footage: | 1100-1500 |
| Property Features: | Fenced Yard, Hospital |
| CAC Included: | N |
| Water Included: | N |
| Cabel TV Included: | N |
| Common Elements Included: | N |
| Heat Included: | N |
| Parking Included: | N |
| Condo Tax Included: | N |
| Building Insurance Included: | N |
| Fireplace/Stove: | Y |
| Heat Type: | Forced Air |
| Central Air Conditioning: | Central Air |
| Central Vac: | N |
| Laundry Level: | Syste |
| Ensuite Laundry: | F |
| Sewers: | Sewer |
$
%
Years
This calculator is for demonstration purposes only. Always consult a professional
financial advisor before making personal financial decisions.
| Although the information displayed is believed to be accurate, no warranties or representations are made of any kind. |
| ROYAL LEPAGE YOUR COMMUNITY REALTY |
|
|

Sean Kim
Broker
Dir:
416-998-1113
Bus:
905-270-2000
Fax:
905-270-0047
| Virtual Tour | Book Showing | Email a Friend |
Jump To:
At a Glance:
| Type: | Freehold - Detached |
| Area: | York |
| Municipality: | Richmond Hill |
| Neighbourhood: | Mill Pond |
| Style: | Bungalow-Raised |
| Tax: | $5,464.42 |
| Beds: | 3 |
| Baths: | 3 |
| Fireplace: | Y |
| Pool: | None |
Locatin Map:
Payment Calculator:

