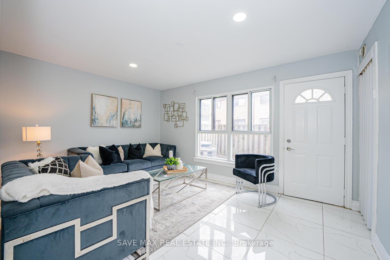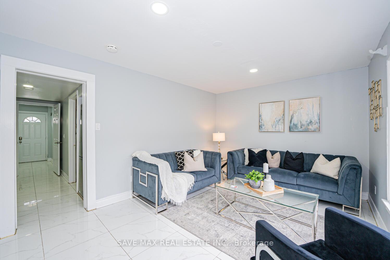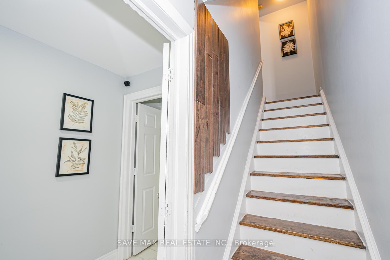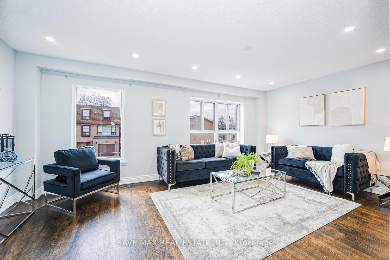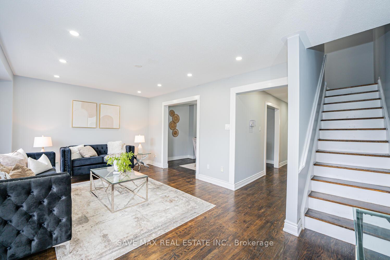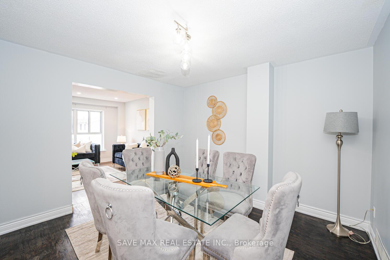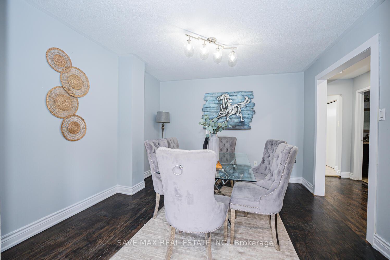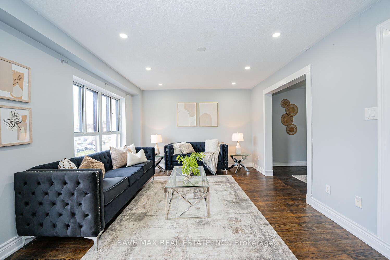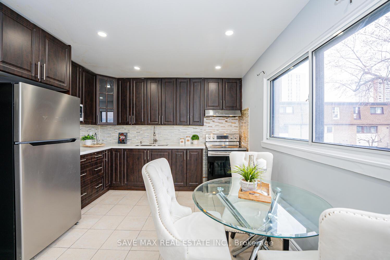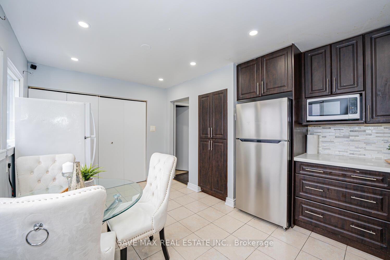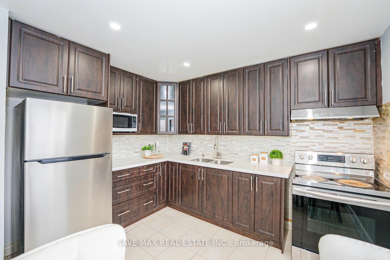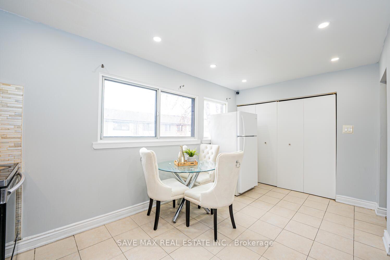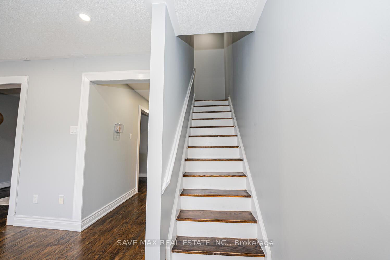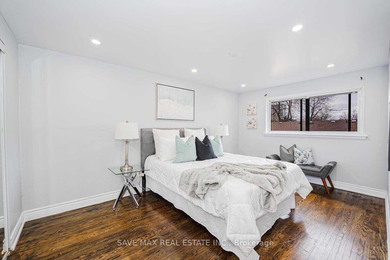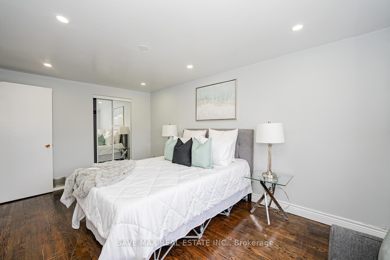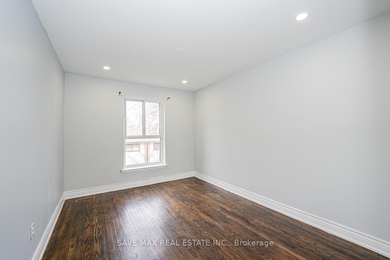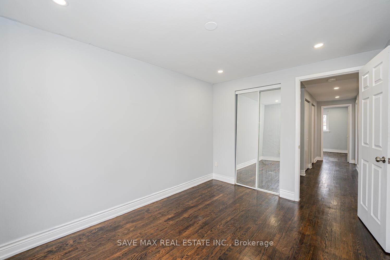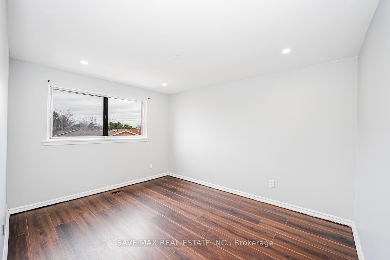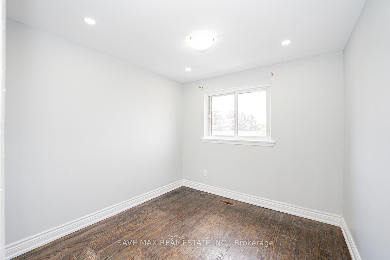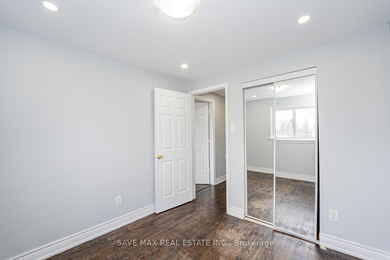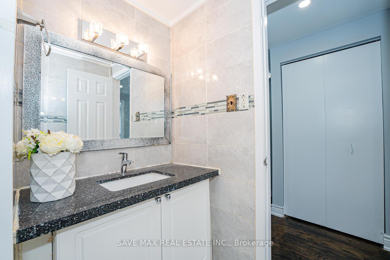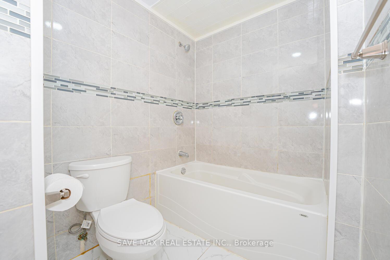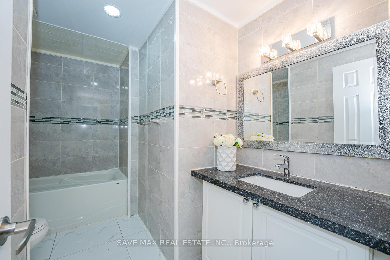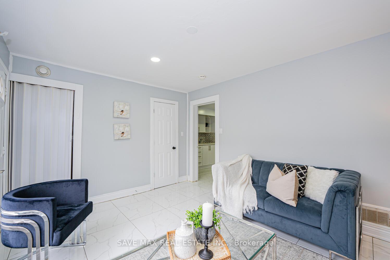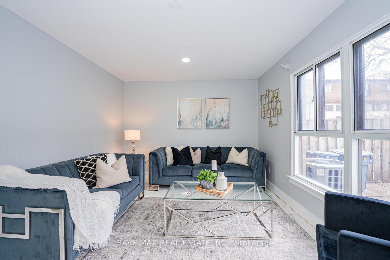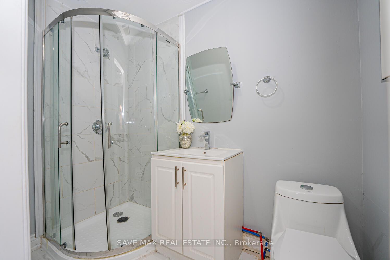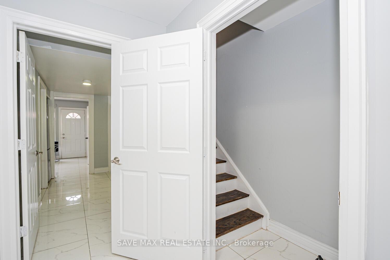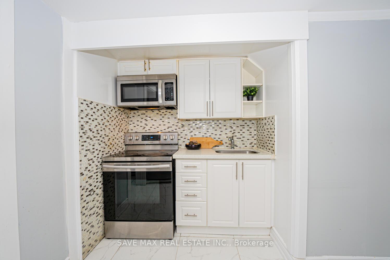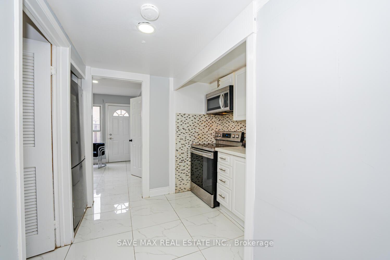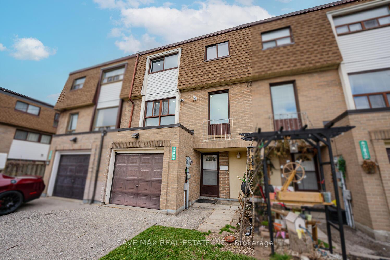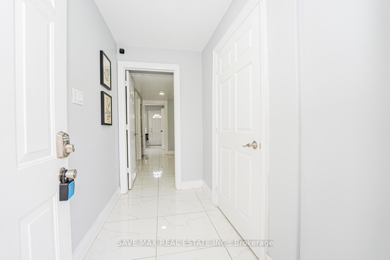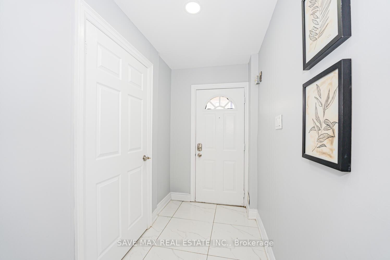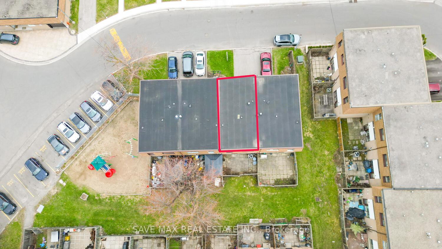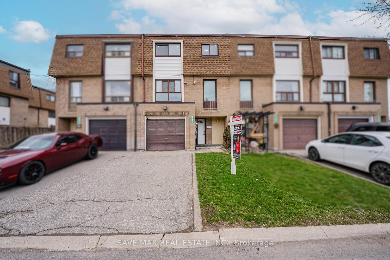$699,000
Available - For Sale
Listing ID: W12087929
282 Fleetwood Cres , Brampton, L6T 2E7, Peel
| Feels Like a Semi Lives Like a Dream! This 4+1 bedroom townhouse is one of the best models in the complex spacious, stylish, and fully upgraded! Perfect for first-time buyers or investors, it offers a finished ground-level in-law suite with a separate kitchen, 3pc bath, and walkout to the yard.Enjoy a renovated kitchen (2022) with stainless steel appliances, pot lights, fresh paint (2025), new furnace & AC (2021), Potlights through out (2025) Flooring in one bedroom (2025) and a tankless water heater (2025)just move in and relax!Located steps from Bramalea City Centre, schools, transit, library, and more. Plus, enjoy a private park and pool within the complex ideal for families! This isn't just a home it"s an opportunity. Book your showing today before its gone! |
| Price | $699,000 |
| Taxes: | $3577.86 |
| Assessment Year: | 2025 |
| Occupancy: | Vacant |
| Address: | 282 Fleetwood Cres , Brampton, L6T 2E7, Peel |
| Postal Code: | L6T 2E7 |
| Province/State: | Peel |
| Directions/Cross Streets: | Bramalea Road/Clark Blvd |
| Level/Floor | Room | Length(m) | Width(m) | Descriptions | |
| Room 1 | Second | Living Ro | 5.81 | 3.61 | Hardwood Floor |
| Room 2 | Second | Dining Ro | 3.49 | 3.32 | Combined w/Living, Hardwood Floor |
| Room 3 | Second | Kitchen | 4.81 | 3.37 | Ceramic Floor, Eat-in Kitchen |
| Room 4 | Third | Primary B | 4.55 | 3.03 | Hardwood Floor, Large Closet |
| Room 5 | Third | Bedroom | 3.58 | 2.75 | Hardwood Floor, Closet |
| Room 6 | Third | Bedroom 2 | 3.83 | 3.02 | Hardwood Floor, Closet |
| Room 7 | Third | Bedroom 3 | 2.74 | 2.7 | |
| Room 8 | Ground | Bedroom | 4.45 | 3.29 |
| Washroom Type | No. of Pieces | Level |
| Washroom Type 1 | 3 | Ground |
| Washroom Type 2 | 2 | Main |
| Washroom Type 3 | 3 | Second |
| Washroom Type 4 | 0 | |
| Washroom Type 5 | 0 |
| Total Area: | 0.00 |
| Washrooms: | 3 |
| Heat Type: | Forced Air |
| Central Air Conditioning: | Central Air |
$
%
Years
This calculator is for demonstration purposes only. Always consult a professional
financial advisor before making personal financial decisions.
| Although the information displayed is believed to be accurate, no warranties or representations are made of any kind. |
| SAVE MAX REAL ESTATE INC. |
|
|

Sean Kim
Broker
Dir:
416-998-1113
Bus:
905-270-2000
Fax:
905-270-0047
| Book Showing | Email a Friend |
Jump To:
At a Glance:
| Type: | Com - Condo Townhouse |
| Area: | Peel |
| Municipality: | Brampton |
| Neighbourhood: | Southgate |
| Style: | 3-Storey |
| Tax: | $3,577.86 |
| Maintenance Fee: | $440 |
| Beds: | 4+1 |
| Baths: | 3 |
| Fireplace: | N |
Locatin Map:
Payment Calculator:


