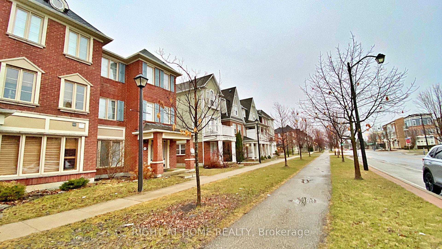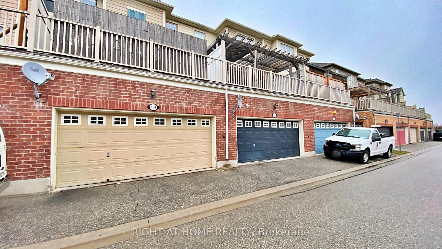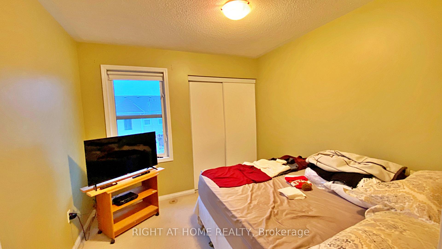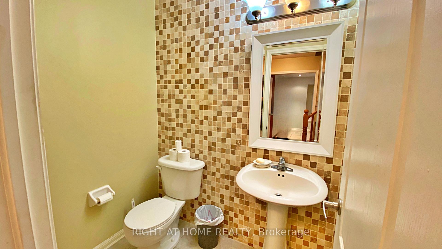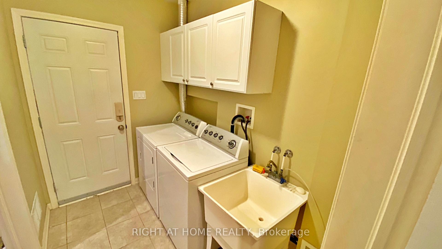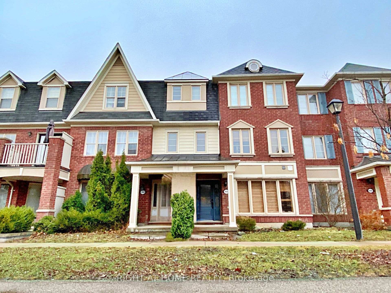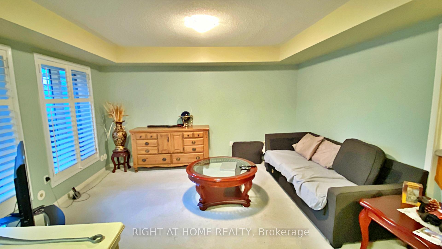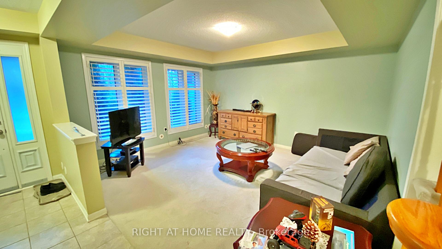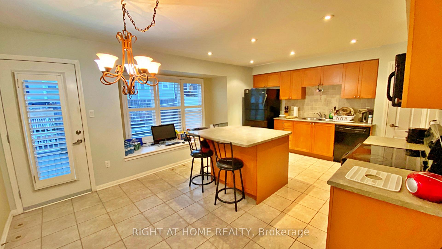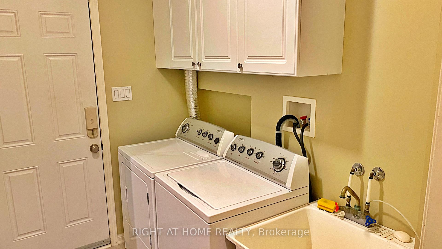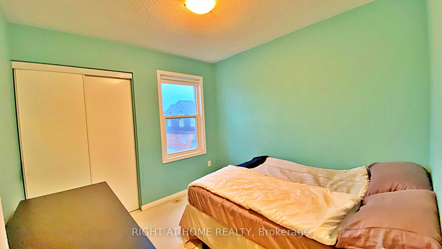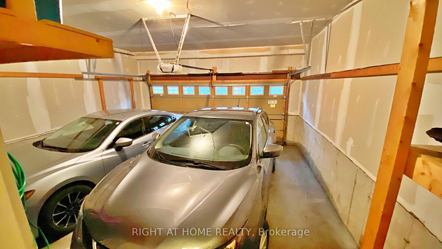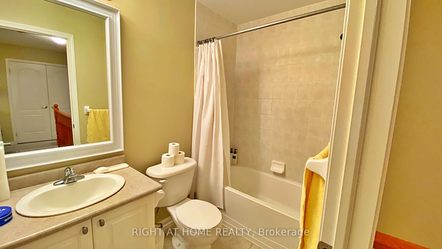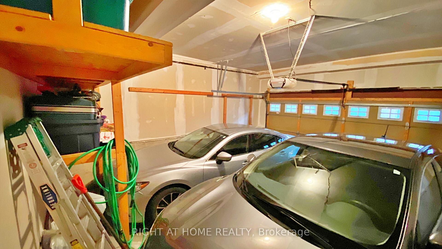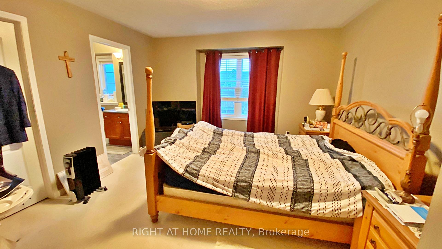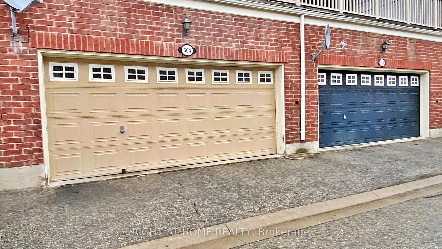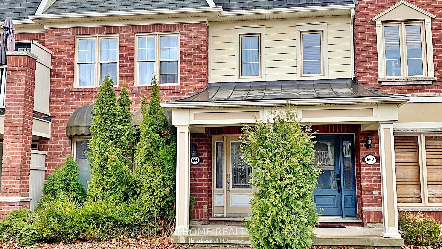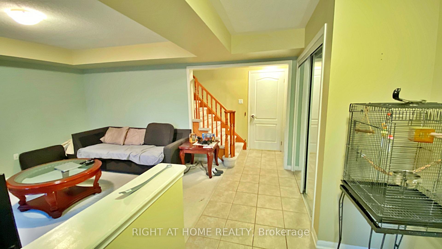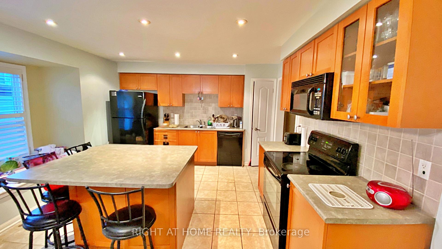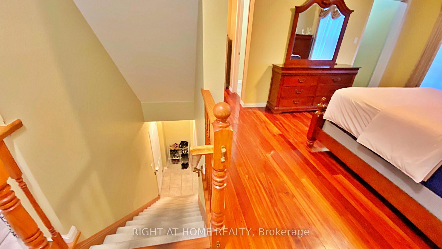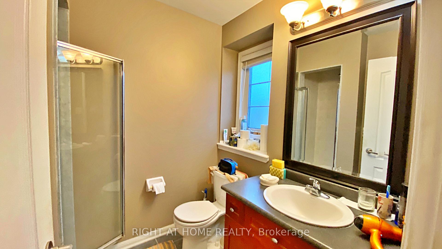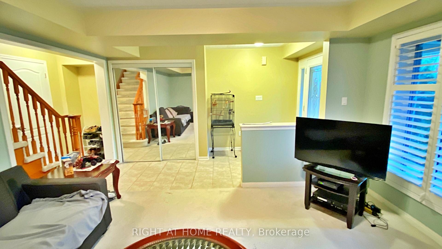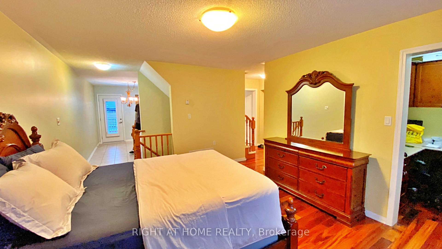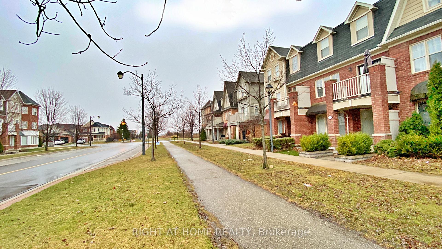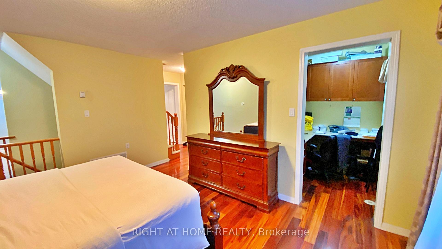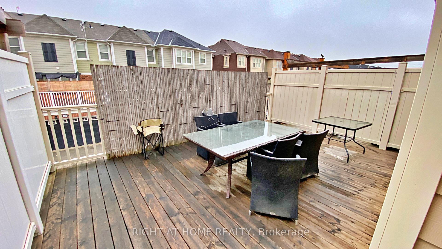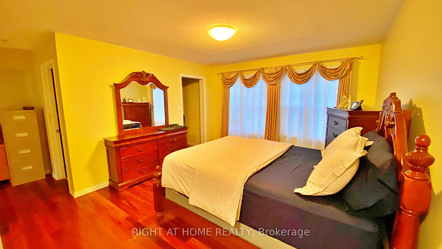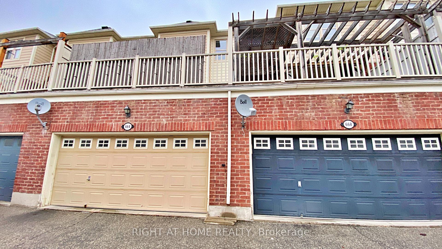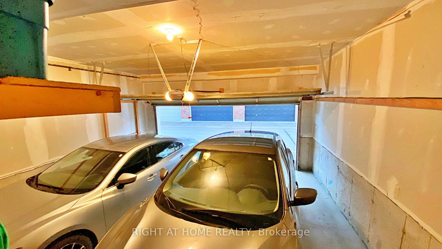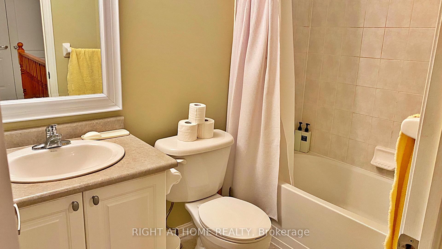$850,000
Available - For Sale
Listing ID: W12086792
664 Holly Aven , Milton, L9T 0G2, Halton
| Comfortable Freehold Townhome with 3 Beds, 3 Baths, Double Garage for 2 cars. Spacious Eat-In Kitchen With Island And Walkout To Wide Sunny-side Deck. Spacious Kitchen Area with Ceramic Backsplash, Butler Pantry. Main Floor Living Room. Main Floor Laundry Room With Direct Access to Double Garage. Bright Master Bedroom W/ 3 Piece Ensuite And Walk-In Closet. Family Room w/Office next to the Kitchen is currently used as 4th Bedroom. Walking trails, playgrounds, and sports facilities are just steps away. Conveniently located with walking distance to schools, shops and restaurants. |
| Price | $850,000 |
| Taxes: | $3381.10 |
| Occupancy: | Tenant |
| Address: | 664 Holly Aven , Milton, L9T 0G2, Halton |
| Directions/Cross Streets: | Derry Rd & Ontario St S |
| Rooms: | 7 |
| Bedrooms: | 3 |
| Bedrooms +: | 0 |
| Family Room: | T |
| Basement: | None |
| Level/Floor | Room | Length(m) | Width(m) | Descriptions | |
| Room 1 | Ground | Living Ro | 4.3 | 7.8 | Large Window, Broadloom, Overlooks Frontyard |
| Room 2 | Ground | Laundry | 2.46 | 1.7 | Access To Garage, Ceramic Floor |
| Room 3 | Second | Kitchen | 3.8 | 3.2 | Backsplash, Ceramic Floor, Breakfast Bar |
| Room 4 | Second | Dining Ro | 3.8 | 2.85 | W/O To Deck, Ceramic Floor, Combined w/Kitchen |
| Room 5 | Second | Family Ro | 4.37 | 3.76 | 2 Pc Ensuite, Hardwood Floor, Overlooks Dining |
| Room 6 | Second | Office | 1.83 | 1.6 | B/I Shelves, Hardwood Floor, Combined w/Family |
| Room 7 | Third | Primary B | 4.56 | 3.79 | Walk-In Closet(s), Broadloom, 3 Pc Ensuite |
| Room 8 | Third | Bedroom 2 | 2.96 | 2.75 | Large Closet, Broadloom, Window |
| Room 9 | Third | Bedroom 3 | 2.91 | 2 | Large Closet, Broadloom, Window |
| Room 10 | Third | Bathroom | 2 | 1.5 | 3 Pc Bath, Ceramic Floor |
| Washroom Type | No. of Pieces | Level |
| Washroom Type 1 | 2 | Second |
| Washroom Type 2 | 3 | Third |
| Washroom Type 3 | 0 | |
| Washroom Type 4 | 0 | |
| Washroom Type 5 | 0 | |
| Washroom Type 6 | 2 | Second |
| Washroom Type 7 | 3 | Third |
| Washroom Type 8 | 0 | |
| Washroom Type 9 | 0 | |
| Washroom Type 10 | 0 |
| Total Area: | 0.00 |
| Property Type: | Att/Row/Townhouse |
| Style: | 3-Storey |
| Exterior: | Brick Front |
| Garage Type: | Built-In |
| Drive Parking Spaces: | 0 |
| Pool: | None |
| Approximatly Square Footage: | 1100-1500 |
| CAC Included: | N |
| Water Included: | N |
| Cabel TV Included: | N |
| Common Elements Included: | N |
| Heat Included: | N |
| Parking Included: | N |
| Condo Tax Included: | N |
| Building Insurance Included: | N |
| Fireplace/Stove: | N |
| Heat Type: | Forced Air |
| Central Air Conditioning: | Central Air |
| Central Vac: | N |
| Laundry Level: | Syste |
| Ensuite Laundry: | F |
| Sewers: | Sewer |
$
%
Years
This calculator is for demonstration purposes only. Always consult a professional
financial advisor before making personal financial decisions.
| Although the information displayed is believed to be accurate, no warranties or representations are made of any kind. |
| RIGHT AT HOME REALTY |
|
|

Sean Kim
Broker
Dir:
416-998-1113
Bus:
905-270-2000
Fax:
905-270-0047
| Virtual Tour | Book Showing | Email a Friend |
Jump To:
At a Glance:
| Type: | Freehold - Att/Row/Townhouse |
| Area: | Halton |
| Municipality: | Milton |
| Neighbourhood: | 1028 - CO Coates |
| Style: | 3-Storey |
| Tax: | $3,381.1 |
| Beds: | 3 |
| Baths: | 3 |
| Fireplace: | N |
| Pool: | None |
Locatin Map:
Payment Calculator:

