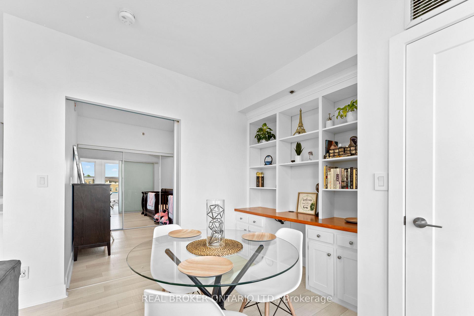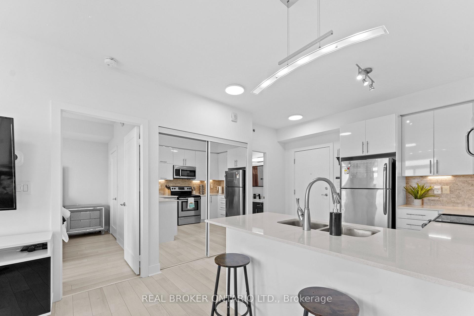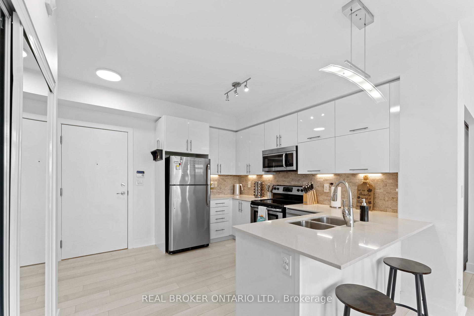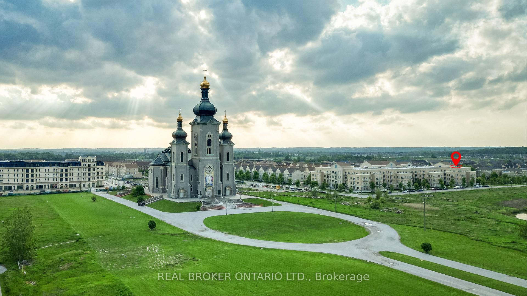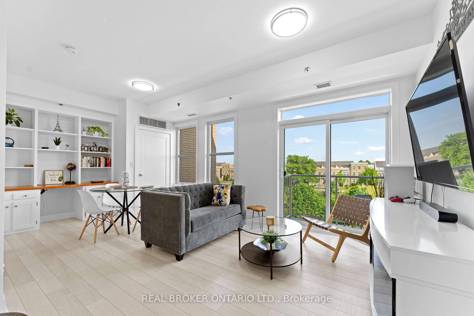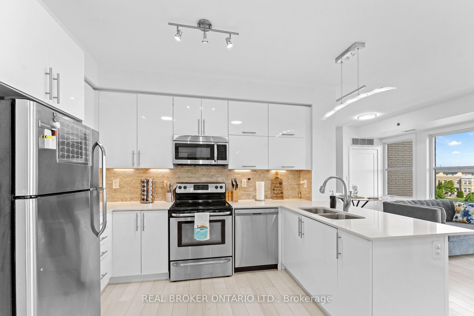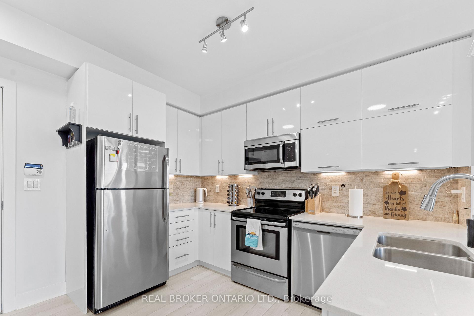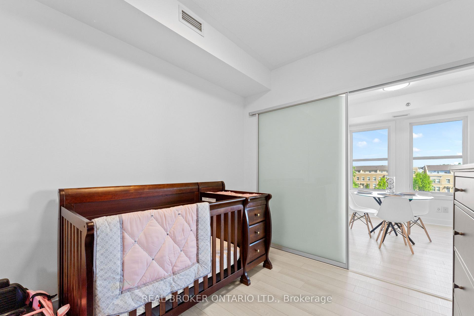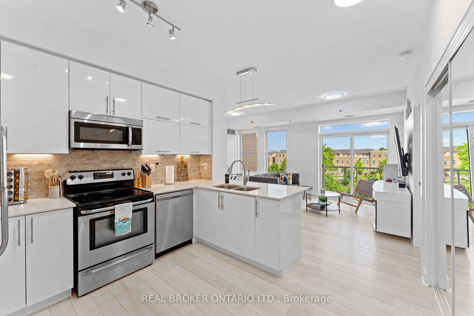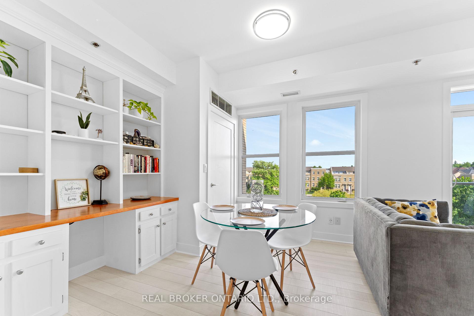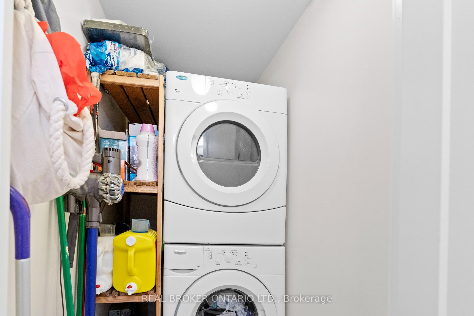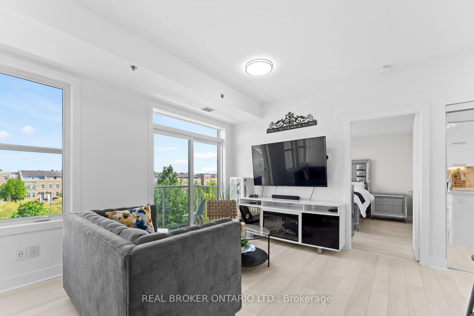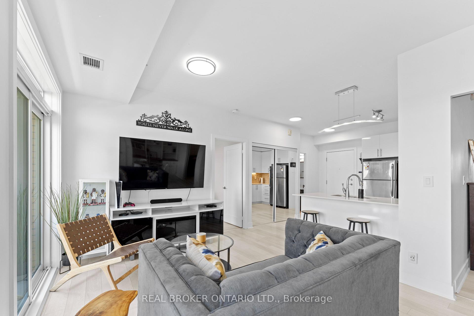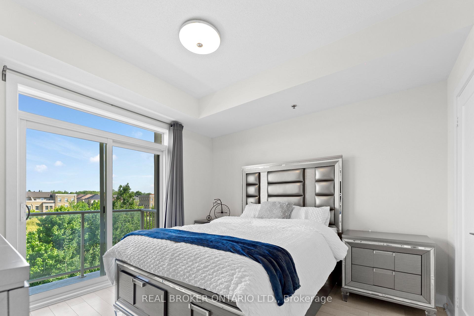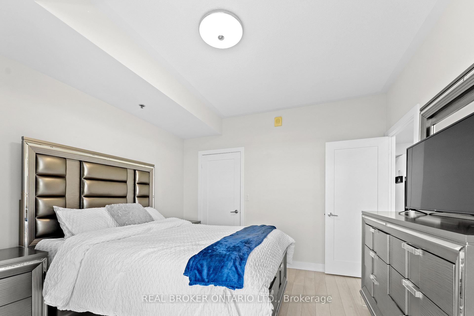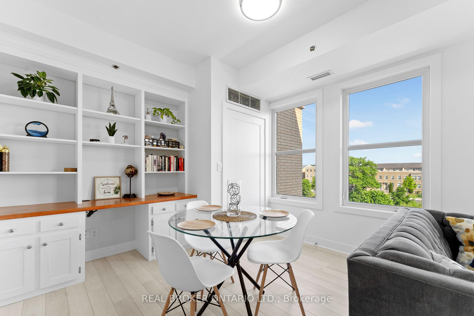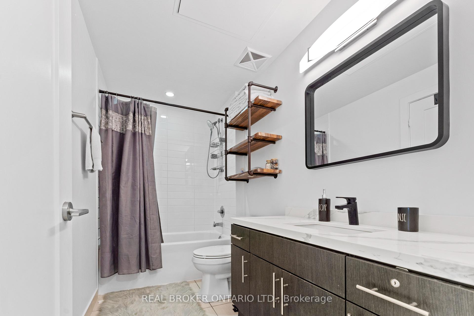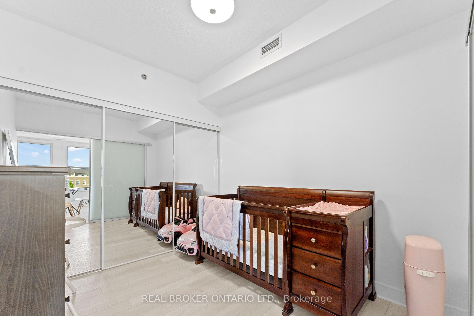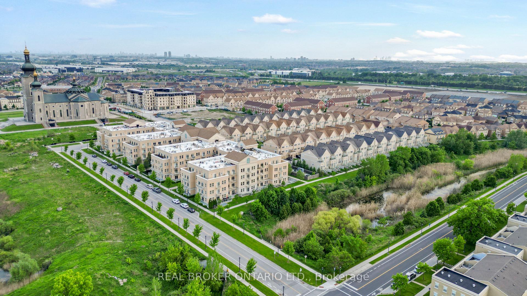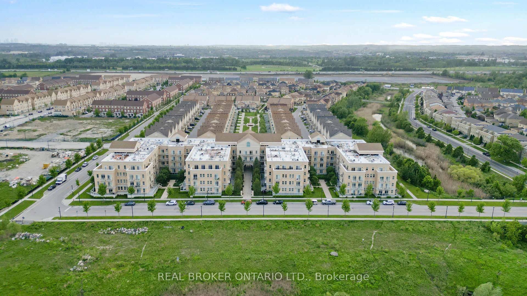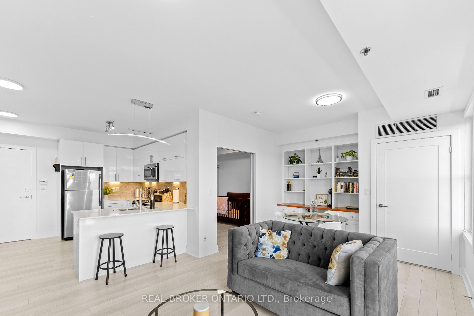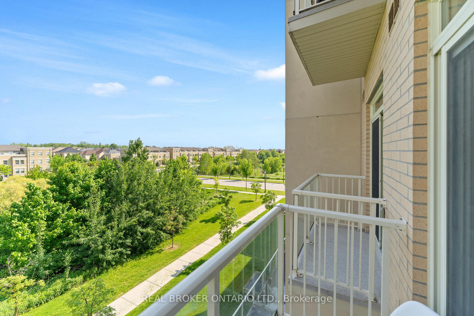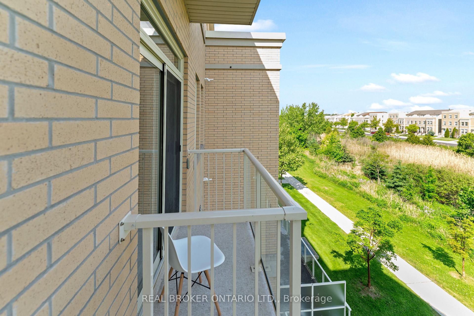$625,000
Available - For Sale
Listing ID: N12041945
28 Prince Regent Stre , Markham, L6C 0V5, York
| Experience Modern Living Surrounded By Nature At 28 Prince Regent, Nestled In The Prestigious Cathedral Town Community Of Markham. This Spacious 2-Bedroom Split-Layout Condo Offers Unobstructed Ravine Views, Creating A Peaceful And Private Oasis. Enjoy The Outdoors From Your Large Double BalconyPerfect For Morning Coffee Or Evening Relaxation. Inside, A Stylish Open-Concept Kitchen Boasts Sleek Cabinetry, Ample Counter Space, And A Functional Layout Ideal For Cooking And Entertaining. The Upgraded Bathroom Features Elegant Quartz Countertops, Adding A Luxurious Touch. Modern Lighting, Thoughtful Lighting Throughout The Unit Enhances Warmth And Sophistication. Located In A Family-Oriented Neighbourhood, Youre Steps From Trails, Parks, And Top-Ranked Schools Like Nokiidaa Public School With A 9.1 Fraser Rating. Complete With One Underground Parking Spot And A Private Locker, This Home Combines Style, Comfort, And Practicality In One Exceptional Package. |
| Price | $625,000 |
| Taxes: | $2300.00 |
| Occupancy: | Owner |
| Address: | 28 Prince Regent Stre , Markham, L6C 0V5, York |
| Postal Code: | L6C 0V5 |
| Province/State: | York |
| Directions/Cross Streets: | Woodbine / Major Mackenzie |
| Level/Floor | Room | Length(m) | Width(m) | Descriptions | |
| Room 1 | Flat | Kitchen | 3.35 | 2.75 | Stainless Steel Appl, Quartz Counter, Backsplash |
| Room 2 | Flat | Living Ro | 6.15 | 3.85 | W/O To Balcony, Combined w/Dining, Hardwood Floor |
| Room 3 | Flat | Dining Ro | 6.15 | 3.85 | Combined w/Living, Combined w/Living, Hardwood Floor |
| Room 4 | Flat | Primary B | 3.54 | 3.42 | Large Closet, Balcony, Hardwood Floor |
| Room 5 | Flat | Bedroom 2 | 3.02 | 2.75 | W/W Closet, Sliding Doors, Hardwood Floor |
| Room 6 | Flat | Laundry | 1.2 | 1.2 | Separate Room, B/I Shelves |
| Washroom Type | No. of Pieces | Level |
| Washroom Type 1 | 4 | Flat |
| Washroom Type 2 | 0 | |
| Washroom Type 3 | 0 | |
| Washroom Type 4 | 0 | |
| Washroom Type 5 | 0 |
| Total Area: | 0.00 |
| Washrooms: | 1 |
| Heat Type: | Forced Air |
| Central Air Conditioning: | Central Air |
| Elevator Lift: | True |
$
%
Years
This calculator is for demonstration purposes only. Always consult a professional
financial advisor before making personal financial decisions.
| Although the information displayed is believed to be accurate, no warranties or representations are made of any kind. |
| REAL BROKER ONTARIO LTD. |
|
|

Sean Kim
Broker
Dir:
416-998-1113
Bus:
905-270-2000
Fax:
905-270-0047
| Virtual Tour | Book Showing | Email a Friend |
Jump To:
At a Glance:
| Type: | Com - Condo Apartment |
| Area: | York |
| Municipality: | Markham |
| Neighbourhood: | Cathedraltown |
| Style: | Apartment |
| Tax: | $2,300 |
| Maintenance Fee: | $750 |
| Beds: | 2 |
| Baths: | 1 |
| Fireplace: | N |
Locatin Map:
Payment Calculator:

